79 fotos de zonas de estar amarillas con suelo de travertino
Filtrar por
Presupuesto
Ordenar por:Popular hoy
1 - 20 de 79 fotos
Artículo 1 de 3

Modelo de sala de juegos en casa cerrada clásica grande sin chimenea y televisor con paredes beige, suelo de travertino y suelo beige
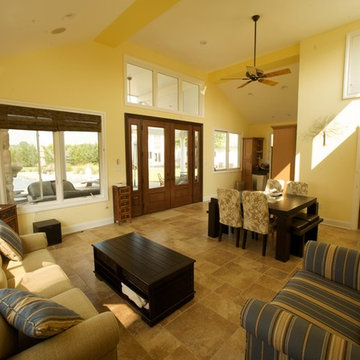
Imagen de salón abierto tradicional de tamaño medio con paredes amarillas y suelo de travertino

The Sater Design Collection's luxury, Mediterranean home plan "Gabriella" (Plan #6961). saterdesign.com
Diseño de sala de estar abierta mediterránea grande sin chimenea con paredes amarillas, suelo de travertino y pared multimedia
Diseño de sala de estar abierta mediterránea grande sin chimenea con paredes amarillas, suelo de travertino y pared multimedia

Built-in bookcases were painted, refaced and the background papered with cocoa grasscloth. This holds the clients extensive collection of art and artifacts. Orange and blue are the inspiring colors for the design.
Susan Gilmore Photography

Photographer: Gordon Beall
Builder: Tom Offutt, TJO Company
Architect: Richard Foster
Diseño de galería romántica grande sin chimenea con suelo de travertino, techo estándar y suelo beige
Diseño de galería romántica grande sin chimenea con suelo de travertino, techo estándar y suelo beige
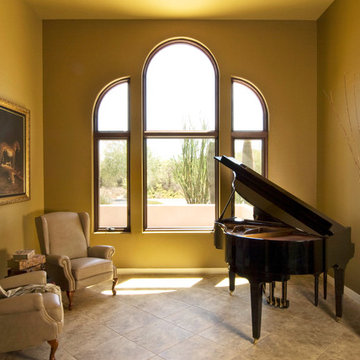
Imagen de salón con rincón musical cerrado tradicional de tamaño medio sin chimenea y televisor con paredes amarillas, suelo de travertino y suelo beige
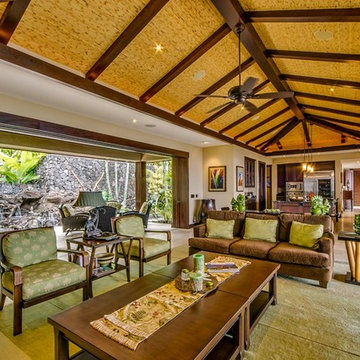
Den / Living room opens up to the kitchen and both side lanais
Modelo de salón para visitas abierto tropical extra grande sin chimenea con paredes beige y suelo de travertino
Modelo de salón para visitas abierto tropical extra grande sin chimenea con paredes beige y suelo de travertino
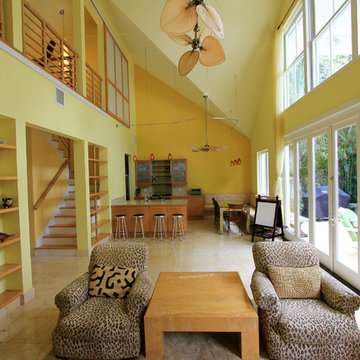
A warm colored double-height great room overlooks the rear swimming pool area. An open living area is furnished with leopard patterned upholstered club chairs. Built-in shelving and railings made of bamboo bring a distinct tropical flavor to the interior. Custom-made wood-framed panels slide to close off and provide privacy for the upstairs loft area.
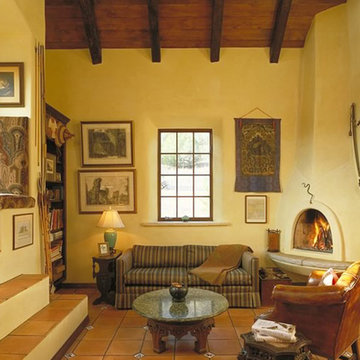
The clients wanted a “solid, old-world feel”, like an old Mexican hacienda, small yet energy-efficient. They wanted a house that was warm and comfortable, with monastic simplicity; the sense of a house as a haven, a retreat.
The project’s design origins come from a combination of the traditional Mexican hacienda and the regional Northern New Mexican style. Room proportions, sizes and volume were determined by assessing traditional homes of this character. This was combined with a more contemporary geometric clarity of rooms and their interrelationship. The overall intent was to achieve what Mario Botta called “A newness of the old and an archaeology of the new…a sense both of historic continuity and of present day innovation”.
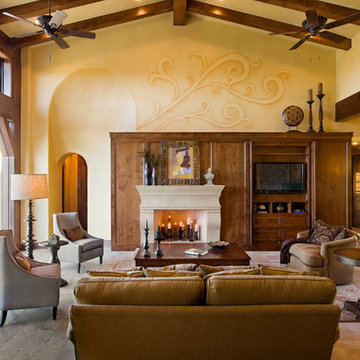
Foto de salón para visitas abierto mediterráneo extra grande con paredes beige, suelo de travertino, todas las chimeneas, marco de chimenea de piedra y televisor retractable
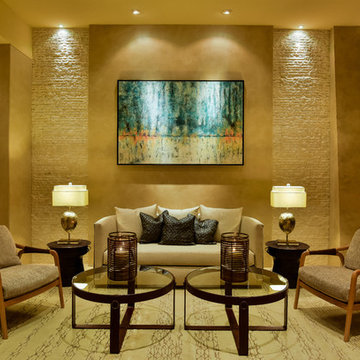
Chris Miller Imagine Imagery
Ejemplo de salón para visitas abierto contemporáneo extra grande sin televisor con paredes beige y suelo de travertino
Ejemplo de salón para visitas abierto contemporáneo extra grande sin televisor con paredes beige y suelo de travertino
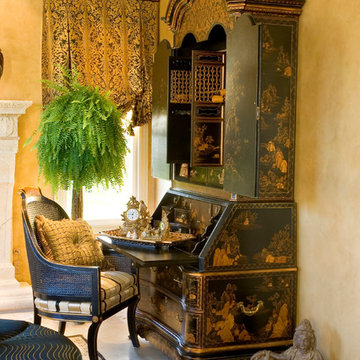
Mediterranean sitting area in formal living room with Asian secretary and custom upholstered chair. Kwan Yin statue from clients personal collection.
Modelo de salón para visitas cerrado mediterráneo de tamaño medio sin televisor con paredes beige, suelo de travertino, todas las chimeneas y marco de chimenea de piedra
Modelo de salón para visitas cerrado mediterráneo de tamaño medio sin televisor con paredes beige, suelo de travertino, todas las chimeneas y marco de chimenea de piedra
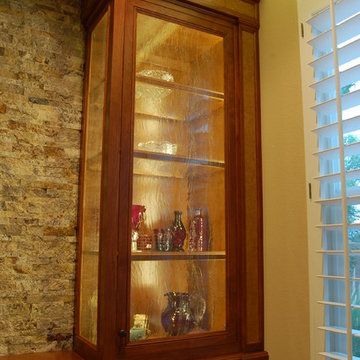
Imagen de salón para visitas abierto clásico grande sin chimenea con paredes beige, suelo de travertino y televisor colgado en la pared
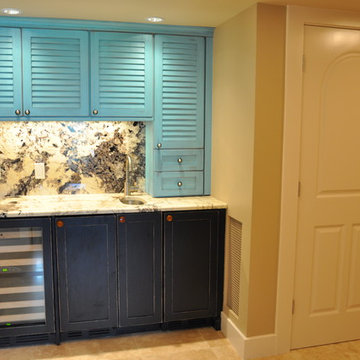
Modelo de bar en casa contemporáneo pequeño con fregadero bajoencimera, armarios con puertas mallorquinas, puertas de armario con efecto envejecido, encimera de granito, suelo de travertino y salpicadero de losas de piedra
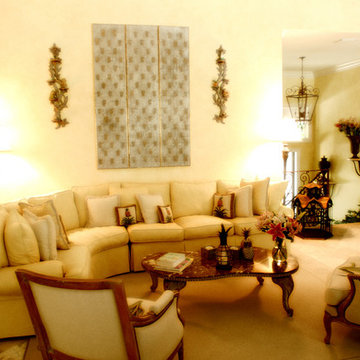
Photography by Bruce Miller
Foto de salón para visitas abierto bohemio grande con paredes amarillas y suelo de travertino
Foto de salón para visitas abierto bohemio grande con paredes amarillas y suelo de travertino
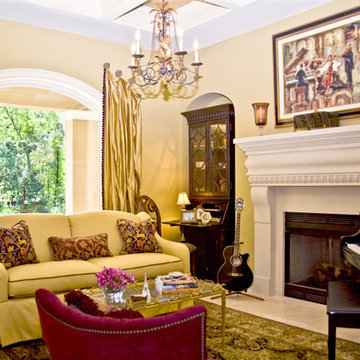
Modelo de salón para visitas tradicional con suelo de travertino, todas las chimeneas y marco de chimenea de piedra
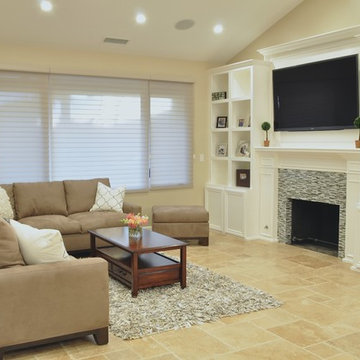
Diseño de salón abierto clásico renovado con televisor colgado en la pared, paredes beige, suelo de travertino, todas las chimeneas y marco de chimenea de baldosas y/o azulejos
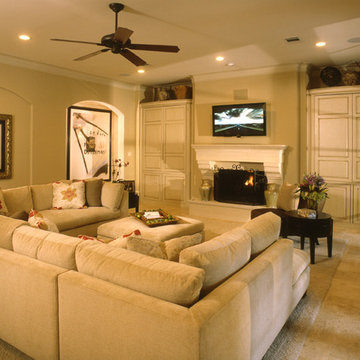
Photographed by: Julie Soefer Photography
Ejemplo de salón abierto tradicional grande con paredes beige, suelo de travertino, todas las chimeneas, marco de chimenea de madera y televisor colgado en la pared
Ejemplo de salón abierto tradicional grande con paredes beige, suelo de travertino, todas las chimeneas, marco de chimenea de madera y televisor colgado en la pared

Mediterranean sitting area in formal living room with Asian secretary and custom upholstered chair. Kwan Yin statue from clients personal collection. Namibia Marble Statue also from clients personal collection. Custom stone fire place enhances the room.
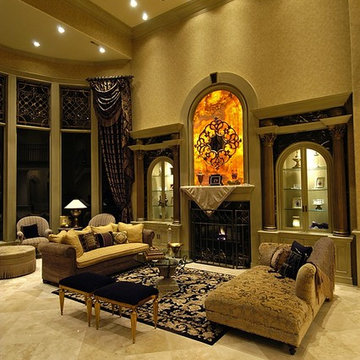
Home built by Arjay Builders Inc.
Modelo de salón para visitas abierto tradicional extra grande con paredes beige, suelo de travertino, todas las chimeneas y marco de chimenea de piedra
Modelo de salón para visitas abierto tradicional extra grande con paredes beige, suelo de travertino, todas las chimeneas y marco de chimenea de piedra
79 fotos de zonas de estar amarillas con suelo de travertino
1





