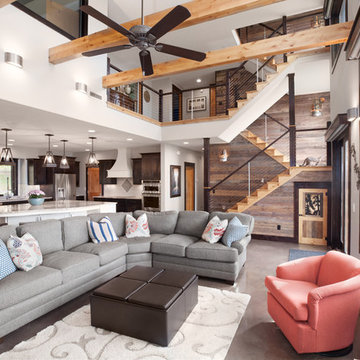1.325 fotos de zonas de estar clásicas renovadas con suelo de cemento
Filtrar por
Presupuesto
Ordenar por:Popular hoy
121 - 140 de 1325 fotos
Artículo 1 de 3
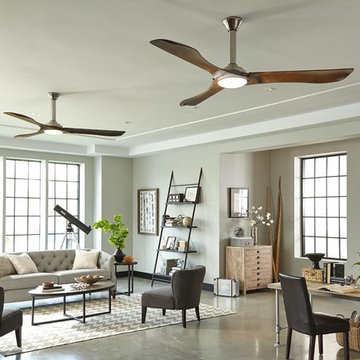
Lighting by Global Source Lighting
Ejemplo de salón para visitas abierto tradicional renovado de tamaño medio con paredes grises y suelo de cemento
Ejemplo de salón para visitas abierto tradicional renovado de tamaño medio con paredes grises y suelo de cemento
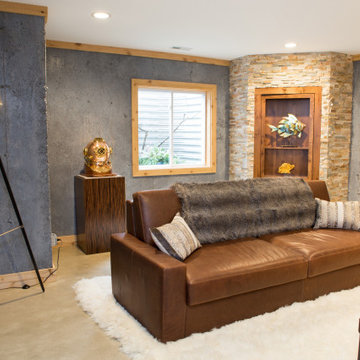
Seating area with secret door display shelving in Barrington basement remodel.
Diseño de sótano con ventanas clásico renovado extra grande con paredes blancas, suelo de cemento, chimenea lineal, marco de chimenea de piedra y suelo gris
Diseño de sótano con ventanas clásico renovado extra grande con paredes blancas, suelo de cemento, chimenea lineal, marco de chimenea de piedra y suelo gris
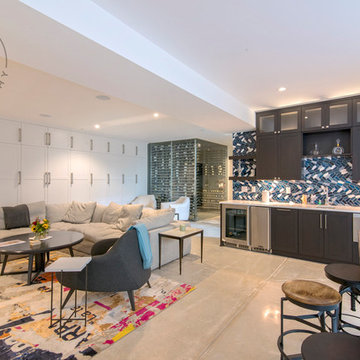
HBK Photography shot for Field West Construction
Ejemplo de sótano con ventanas tradicional renovado grande con paredes blancas, suelo de cemento y suelo gris
Ejemplo de sótano con ventanas tradicional renovado grande con paredes blancas, suelo de cemento y suelo gris
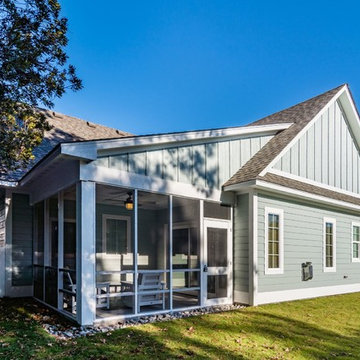
Imagen de galería clásica renovada de tamaño medio sin chimenea con suelo de cemento, techo estándar y suelo gris
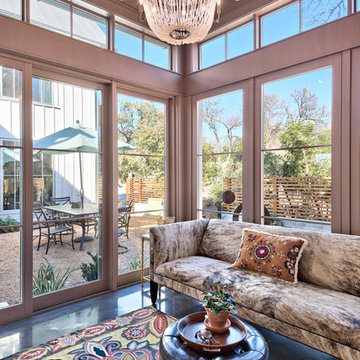
Architect: Tim Brown Architecture. Photographer: Casey Fry
Modelo de galería tradicional renovada grande con suelo de cemento, suelo gris y techo estándar
Modelo de galería tradicional renovada grande con suelo de cemento, suelo gris y techo estándar
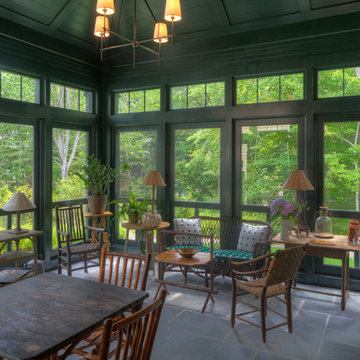
Ejemplo de galería tradicional renovada grande con suelo de cemento y techo estándar
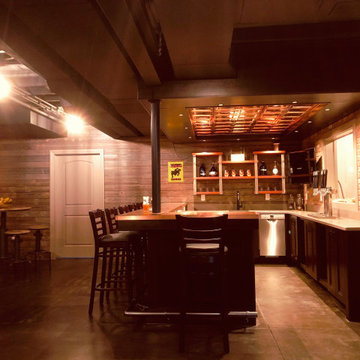
In this project, Rochman Design Build converted an unfinished basement of a new Ann Arbor home into a stunning home pub and entertaining area, with commercial grade space for the owners' craft brewing passion. The feel is that of a speakeasy as a dark and hidden gem found in prohibition time. The materials include charcoal stained concrete floor, an arched wall veneered with red brick, and an exposed ceiling structure painted black. Bright copper is used as the sparkling gem with a pressed-tin-type ceiling over the bar area, which seats 10, copper bar top and concrete counters. Old style light fixtures with bare Edison bulbs, well placed LED accent lights under the bar top, thick shelves, steel supports and copper rivet connections accent the feel of the 6 active taps old-style pub. Meanwhile, the brewing room is splendidly modern with large scale brewing equipment, commercial ventilation hood, wash down facilities and specialty equipment. A large window allows a full view into the brewing room from the pub sitting area. In addition, the space is large enough to feel cozy enough for 4 around a high-top table or entertain a large gathering of 50. The basement remodel also includes a wine cellar, a guest bathroom and a room that can be used either as guest room or game room, and a storage area.

Diseño de sótano con ventanas clásico renovado extra grande sin chimenea con paredes blancas, suelo de cemento y suelo gris
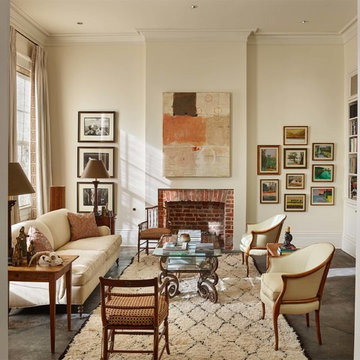
Imagen de salón para visitas cerrado tradicional renovado grande sin televisor con paredes blancas, suelo de cemento, todas las chimeneas, marco de chimenea de ladrillo y suelo marrón
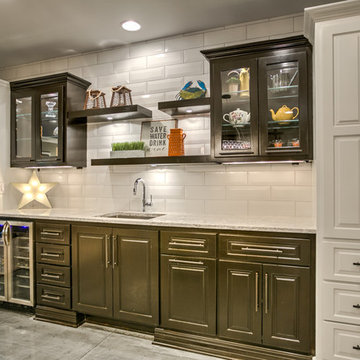
Interior Design by Falcone Hybner Design, Inc. Photos by Amoura Production.
Diseño de bar en casa con fregadero lineal clásico renovado de tamaño medio con fregadero bajoencimera, armarios con paneles con relieve, puertas de armario blancas, encimera de granito, salpicadero blanco, salpicadero de azulejos de cerámica, suelo de cemento y suelo gris
Diseño de bar en casa con fregadero lineal clásico renovado de tamaño medio con fregadero bajoencimera, armarios con paneles con relieve, puertas de armario blancas, encimera de granito, salpicadero blanco, salpicadero de azulejos de cerámica, suelo de cemento y suelo gris
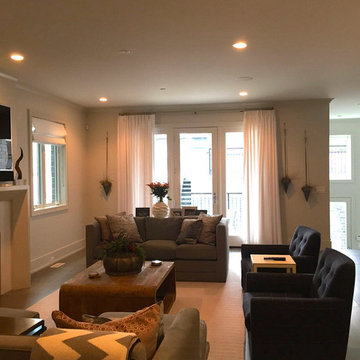
Ejemplo de salón para visitas cerrado clásico renovado de tamaño medio sin televisor con paredes amarillas, suelo de cemento, todas las chimeneas y marco de chimenea de yeso
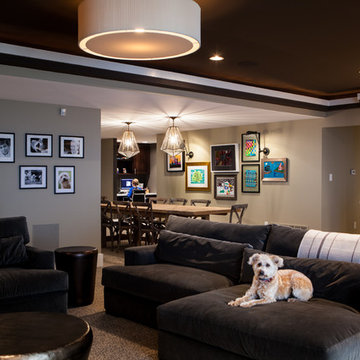
Designed by Cure Design Group and Town and Style Magazine feature 5/2013. This space was a total renovation! Designed for a young family that wanted it to be cozy, casual with the ability to entertain and lounge without feeling like they are in the "basement"
Cure Design Group (636) 294-2343
website https://curedesigngroup.com/
portfolio https://curedesigngroup.com/wordpress/interior-design-portfolio.html
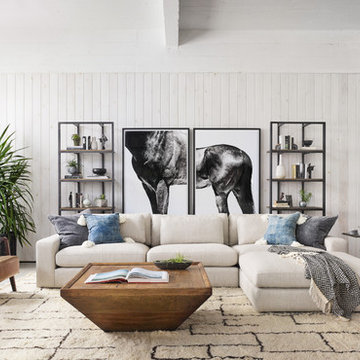
Ejemplo de salón con rincón musical tradicional renovado con paredes blancas, suelo de cemento y suelo gris
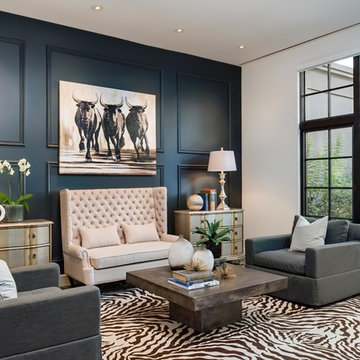
Inckx
Foto de salón clásico renovado grande con paredes azules, suelo de cemento y suelo gris
Foto de salón clásico renovado grande con paredes azules, suelo de cemento y suelo gris
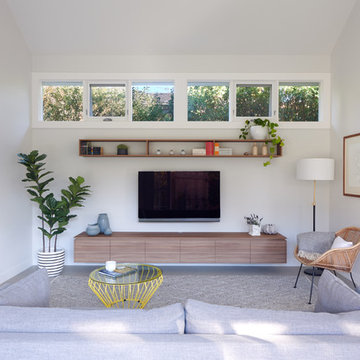
Mark Wilson
Modelo de salón tradicional renovado con paredes beige, suelo de cemento y televisor colgado en la pared
Modelo de salón tradicional renovado con paredes beige, suelo de cemento y televisor colgado en la pared
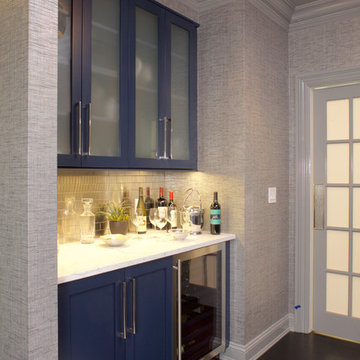
Carrying the navy blue island color into the Butler's Pantry gives personality to this space. On the opposite wall (not shown) are additional frosted glass cabinets above and storage below.
Space planning and cabinetry design: Jennifer Howard, JWH
Photography: Mick Hales, Greenworld Productions
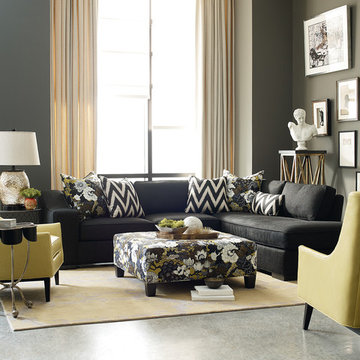
Bold patterns against this neutral background make this room stand out! For more information contact Knilans' Furniture & Interiors at 563-322-0903.
Foto de salón abierto clásico renovado extra grande sin chimenea y televisor con paredes grises, suelo de cemento y suelo gris
Foto de salón abierto clásico renovado extra grande sin chimenea y televisor con paredes grises, suelo de cemento y suelo gris
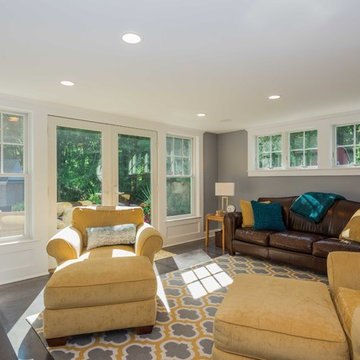
The transitional style of the interior of this remodeled shingle style home in Connecticut hits all of the right buttons for todays busy family. The sleek white and gray kitchen is the centerpiece of The open concept great room which is the perfect size for large family gatherings, but just cozy enough for a family of four to enjoy every day. The kids have their own space in addition to their small but adequate bedrooms whch have been upgraded with built ins for additional storage. The master suite is luxurious with its marble bath and vaulted ceiling with a sparkling modern light fixture and its in its own wing for additional privacy. There are 2 and a half baths in addition to the master bath, and an exercise room and family room in the finished walk out lower level.
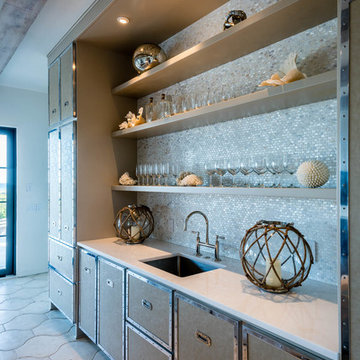
Ejemplo de bar en casa con fregadero lineal clásico renovado de tamaño medio con fregadero bajoencimera, puertas de armario beige, encimera de acrílico, salpicadero verde, salpicadero con mosaicos de azulejos, suelo de cemento, suelo beige y encimeras blancas
1.325 fotos de zonas de estar clásicas renovadas con suelo de cemento
7






