1.325 fotos de zonas de estar clásicas renovadas con suelo de cemento
Filtrar por
Presupuesto
Ordenar por:Popular hoy
61 - 80 de 1325 fotos
Artículo 1 de 3
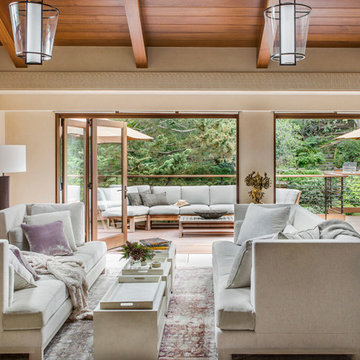
Modelo de salón para visitas abierto tradicional renovado grande sin televisor con paredes beige, suelo de cemento, todas las chimeneas y marco de chimenea de yeso
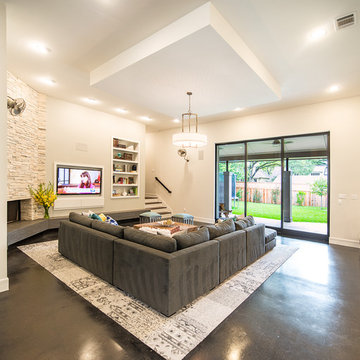
Foto de salón abierto tradicional renovado con paredes blancas, suelo de cemento, chimenea de esquina, marco de chimenea de piedra y televisor colgado en la pared

Kevin J. Smith
Diseño de bar en casa con barra de bar en U clásico renovado pequeño con fregadero encastrado, armarios estilo shaker, puertas de armario grises, encimera de cobre, salpicadero marrón, salpicadero de madera y suelo de cemento
Diseño de bar en casa con barra de bar en U clásico renovado pequeño con fregadero encastrado, armarios estilo shaker, puertas de armario grises, encimera de cobre, salpicadero marrón, salpicadero de madera y suelo de cemento
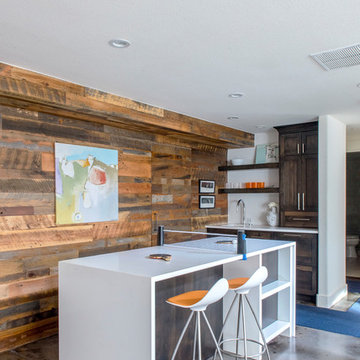
Modelo de sótano con ventanas clásico renovado de tamaño medio con paredes blancas, suelo de cemento y suelo gris
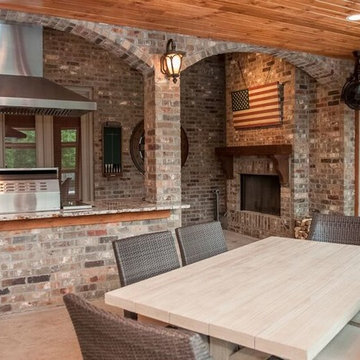
CMI Construction converted an existing patio space into an enclosed sunroom with cooking area. A commercial vent, gas grill, and chiseled edge granite countertops were installed along with v-groove white pine ceilings, cedar trim, stamped concrete floors and Pella windows. The pool and decking were also updated.
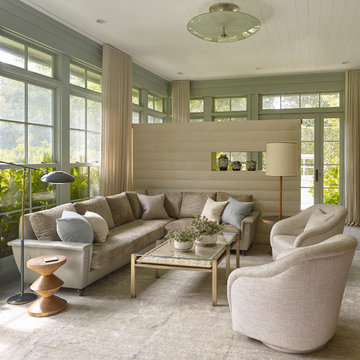
Modelo de galería clásica renovada grande sin chimenea con suelo de cemento y techo estándar
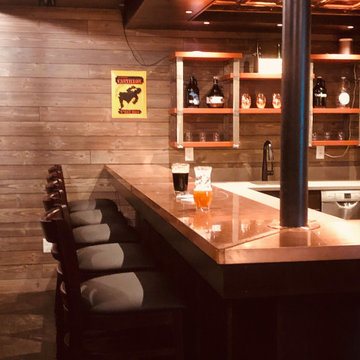
In this project, Rochman Design Build converted an unfinished basement of a new Ann Arbor home into a stunning home pub and entertaining area, with commercial grade space for the owners' craft brewing passion. The feel is that of a speakeasy as a dark and hidden gem found in prohibition time. The materials include charcoal stained concrete floor, an arched wall veneered with red brick, and an exposed ceiling structure painted black. Bright copper is used as the sparkling gem with a pressed-tin-type ceiling over the bar area, which seats 10, copper bar top and concrete counters. Old style light fixtures with bare Edison bulbs, well placed LED accent lights under the bar top, thick shelves, steel supports and copper rivet connections accent the feel of the 6 active taps old-style pub. Meanwhile, the brewing room is splendidly modern with large scale brewing equipment, commercial ventilation hood, wash down facilities and specialty equipment. A large window allows a full view into the brewing room from the pub sitting area. In addition, the space is large enough to feel cozy enough for 4 around a high-top table or entertain a large gathering of 50. The basement remodel also includes a wine cellar, a guest bathroom and a room that can be used either as guest room or game room, and a storage area.
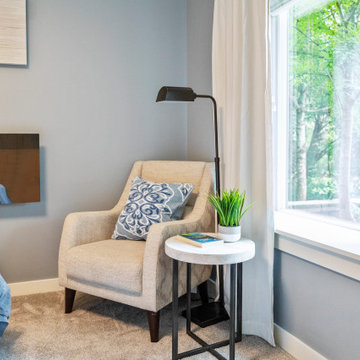
Mother-in-Law basement makeover
Modelo de sótano con puerta tradicional renovado de tamaño medio con paredes grises, suelo de cemento, chimeneas suspendidas, marco de chimenea de metal y suelo azul
Modelo de sótano con puerta tradicional renovado de tamaño medio con paredes grises, suelo de cemento, chimeneas suspendidas, marco de chimenea de metal y suelo azul
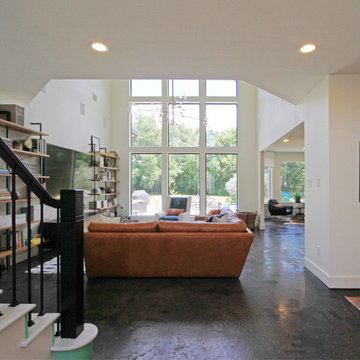
Imagen de sala de estar abierta clásica renovada grande con paredes blancas, suelo de cemento, televisor colgado en la pared y suelo gris
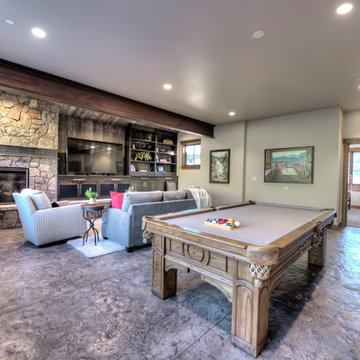
Ejemplo de sala de juegos en casa abierta tradicional renovada grande con suelo de cemento, chimeneas suspendidas, marco de chimenea de piedra y televisor independiente
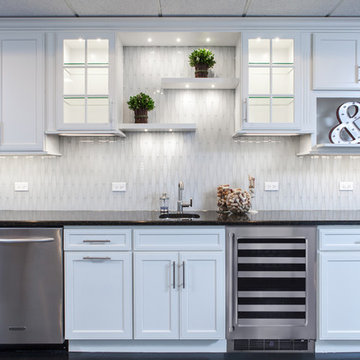
Photo by Studio West Photography
Imagen de sótano con ventanas tradicional renovado grande con paredes grises y suelo de cemento
Imagen de sótano con ventanas tradicional renovado grande con paredes grises y suelo de cemento
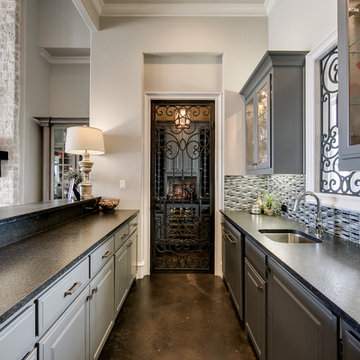
Modelo de bar en casa con barra de bar de galera clásico renovado de tamaño medio con armarios tipo vitrina, puertas de armario grises, salpicadero multicolor, salpicadero con mosaicos de azulejos y suelo de cemento
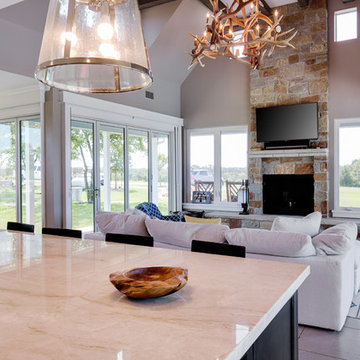
Ejemplo de sala de estar abierta clásica renovada grande con paredes grises, suelo de cemento, todas las chimeneas, marco de chimenea de piedra y televisor colgado en la pared
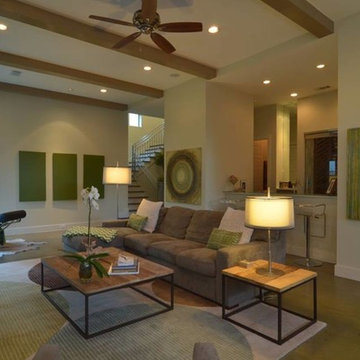
Imagen de sala de estar abierta tradicional renovada grande con paredes beige, suelo de cemento, todas las chimeneas, marco de chimenea de piedra y televisor colgado en la pared
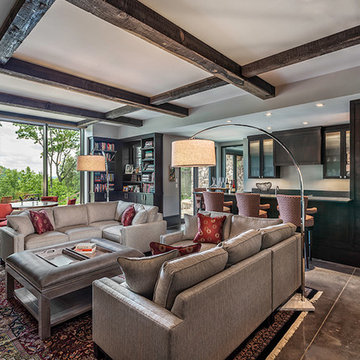
Inspiro 8 Studio
Modelo de sala de estar con barra de bar abierta clásica renovada grande con paredes grises, suelo de cemento, todas las chimeneas, marco de chimenea de piedra, televisor colgado en la pared y suelo gris
Modelo de sala de estar con barra de bar abierta clásica renovada grande con paredes grises, suelo de cemento, todas las chimeneas, marco de chimenea de piedra, televisor colgado en la pared y suelo gris
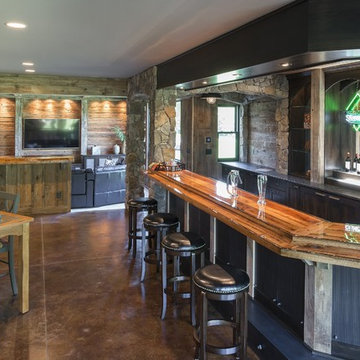
Spacecrafting
Imagen de bar en casa con fregadero en U clásico renovado grande con fregadero bajoencimera, puertas de armario de madera en tonos medios, encimera de granito, salpicadero verde, suelo de cemento y armarios con paneles empotrados
Imagen de bar en casa con fregadero en U clásico renovado grande con fregadero bajoencimera, puertas de armario de madera en tonos medios, encimera de granito, salpicadero verde, suelo de cemento y armarios con paneles empotrados
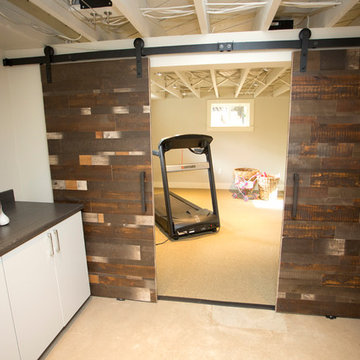
The word "basement" can conjur thoughts of dark, damp, unfriendly spaces. We were tasked with transforming one of those basements into a space kids couldn't wait to spend time. A trundle daybed anchors a cozy reading nook built for two, with enough bookshelves to keep any bookworm entertained. Dad's childhood kitchen invites culinary creativity, and a playful craft table does double duty as a snack station when friends come to play. The space caters to adults, as well, with a comfortable sectional to lounge on while the kids play, and plenty of storage in the "mud room" and wall of built-in cabinetry. Throw open the custom barn doors and the treadmill is perfectly positioned to catch your favorite show on the flat screen TV. It's a comfortable, casual family space where kids can be kids and the adults can play along.
Photography by Cody Wheeler
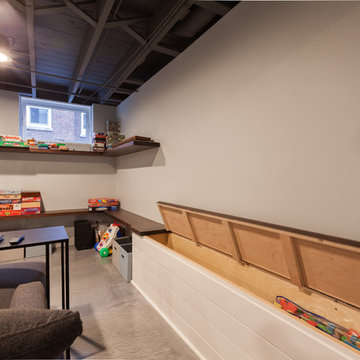
Elizabeth Steiner Photography
Ejemplo de sótano con ventanas clásico renovado grande sin chimenea con paredes azules, suelo de cemento y suelo azul
Ejemplo de sótano con ventanas clásico renovado grande sin chimenea con paredes azules, suelo de cemento y suelo azul
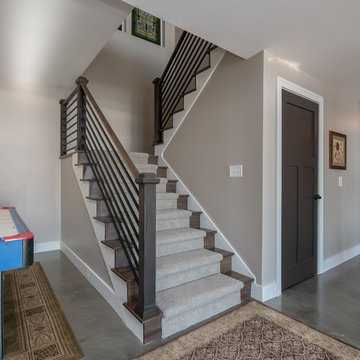
Ejemplo de sótano con puerta tradicional renovado grande con paredes grises, suelo de cemento y suelo multicolor
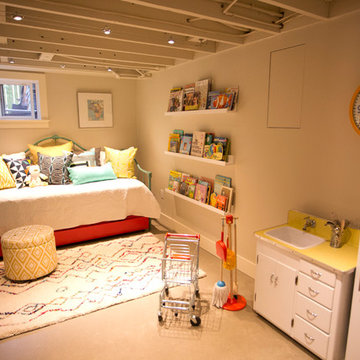
The word "basement" can conjur thoughts of dark, damp, unfriendly spaces. We were tasked with transforming one of those basements into a space kids couldn't wait to spend time. A trundle daybed anchors a cozy reading nook built for two, with enough bookshelves to keep any bookworm entertained. Dad's childhood kitchen invites culinary creativity, and a playful craft table does double duty as a snack station when friends come to play. The space caters to adults, as well, with a comfortable sectional to lounge on while the kids play, and plenty of storage in the "mud room" and wall of built-in cabinetry. Throw open the custom barn doors and the treadmill is perfectly positioned to catch your favorite show on the flat screen TV. It's a comfortable, casual family space where kids can be kids and the adults can play along.
Photography by Cody Wheeler
1.325 fotos de zonas de estar clásicas renovadas con suelo de cemento
4





