1.325 fotos de zonas de estar clásicas renovadas con suelo de cemento
Filtrar por
Presupuesto
Ordenar por:Popular hoy
161 - 180 de 1325 fotos
Artículo 1 de 3

Greg Hadley
Foto de sótano con ventanas clásico renovado grande sin chimenea con paredes blancas, suelo de cemento y suelo negro
Foto de sótano con ventanas clásico renovado grande sin chimenea con paredes blancas, suelo de cemento y suelo negro
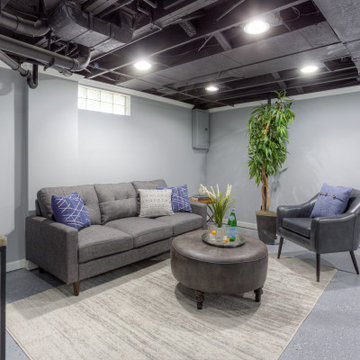
Previously unfinished and unusable basement transformed into a comforting lounge space with open ceiling painted black to provide the illusion of a higher ceiling and epoxied floors.
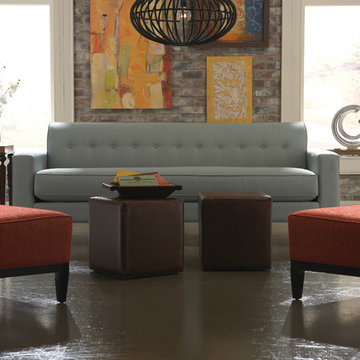
Foto de salón para visitas abierto tradicional renovado de tamaño medio sin chimenea y televisor con suelo de cemento, paredes multicolor y suelo gris
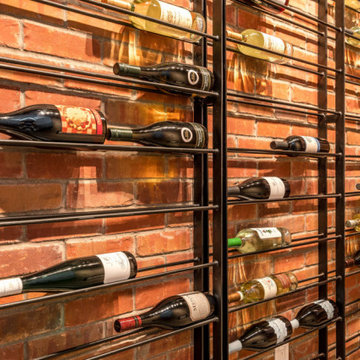
Wine room in Basement.
Diseño de sótano en el subsuelo clásico renovado con bar en casa, paredes grises, suelo de cemento, suelo gris y ladrillo
Diseño de sótano en el subsuelo clásico renovado con bar en casa, paredes grises, suelo de cemento, suelo gris y ladrillo
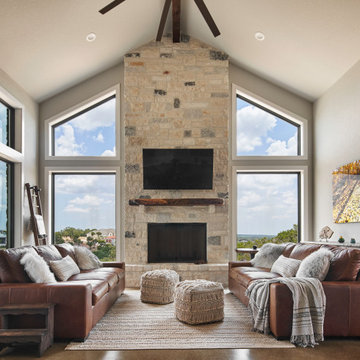
Photos by Matthew Niemann Photography
Diseño de sala de estar tradicional renovada con paredes grises, televisor colgado en la pared, suelo de cemento, todas las chimeneas, marco de chimenea de piedra, suelo marrón y alfombra
Diseño de sala de estar tradicional renovada con paredes grises, televisor colgado en la pared, suelo de cemento, todas las chimeneas, marco de chimenea de piedra, suelo marrón y alfombra
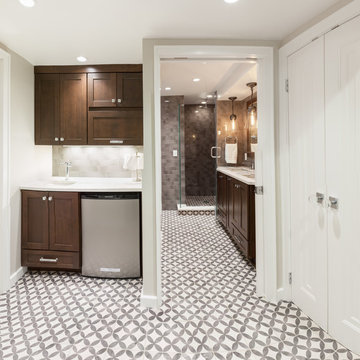
Our clients wanted to create a fully functional basement suite, including bathroom and wet bar. The gorgeous bathroom features a beautiful tiled floor and shower, vanity with two sinks and custom glass shower. The mini-kitchen area includes a refrigerator and sink.
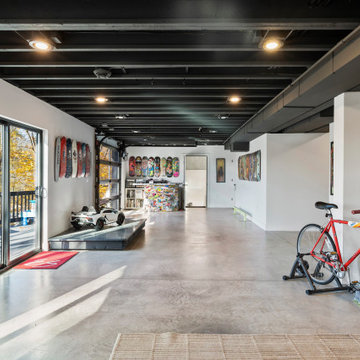
This basement is walk-out that provides views of beautiful views of Okauchee Lake. The industrial design style features a custom finished concrete floor, exposed ceiling and a glass garage door that provides that interior/exterior connection.
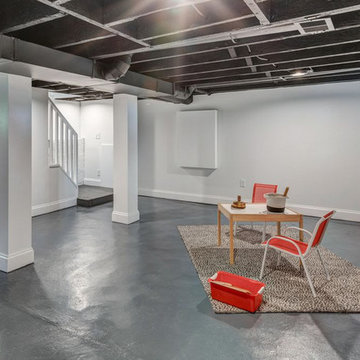
Complete interior renovation and alteration on existing 2 story home built in 1900 to bring it up to date. Finished existing basement with new insulated walls. Painted and leveled concrete floor and painted open ceiling for additional height.
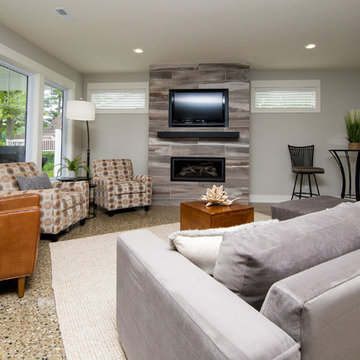
We had the opportunity to come alongside this homeowner and demo an old cottage and rebuild this new year-round home for them. We worked hard to keep an authentic feel to the lake and fit the home nicely to the space.
We focused on a small footprint and, through specific design choices, achieved a layout the homeowner loved. A major goal was to have the kitchen, dining, and living all walk out at the lake level. We also managed to sneak a master suite into this level (check out that ceiling!).
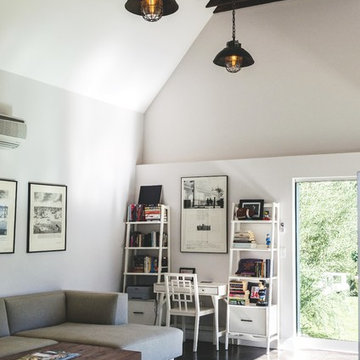
Modern man cave. Stained concrete flooring, along with wood beams ceiling details and multiple glass doors overlooking the backyard and swimming pool makes for a great hang out and relaxing place.
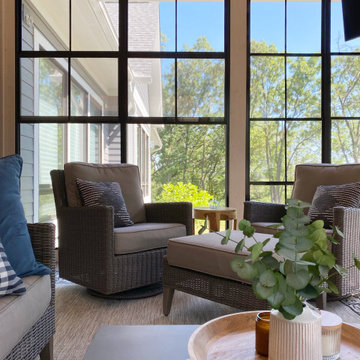
Modelo de galería clásica renovada grande con suelo de cemento, todas las chimeneas, piedra de revestimiento y suelo gris
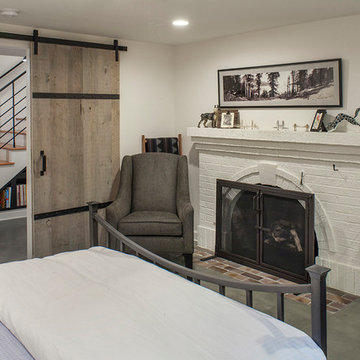
Craftsman Design & Renovation, LLC, Portland, Oregon, 2019 NARI CotY Award-Winning Basement Over $100,000
Modelo de sótano en el subsuelo tradicional renovado de tamaño medio con paredes blancas, suelo de cemento, todas las chimeneas, marco de chimenea de ladrillo y suelo gris
Modelo de sótano en el subsuelo tradicional renovado de tamaño medio con paredes blancas, suelo de cemento, todas las chimeneas, marco de chimenea de ladrillo y suelo gris
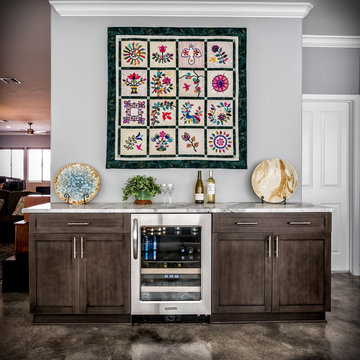
My clients also like to entertain. We created this bar area with a beverage fridge and space to set out appetizers and snacks when having friends over. One of my clients quilts is hanging above the bar as art adding a pop of color to the home.
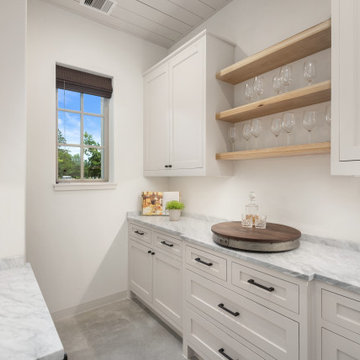
Diseño de bar en casa de galera clásico renovado de tamaño medio con armarios con paneles empotrados, puertas de armario blancas, suelo de cemento, suelo gris y encimeras grises
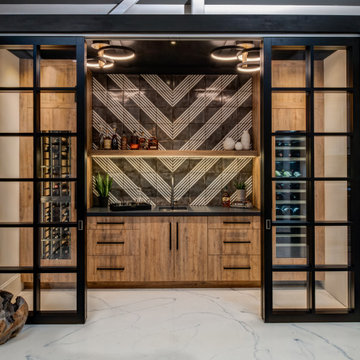
This modern Sophisticate home bar is tucked in nicely behind the sliding doors and features a Thermador wine column, and a fantastic modern backsplash tile design with a European Melamine slab wood grain door style.
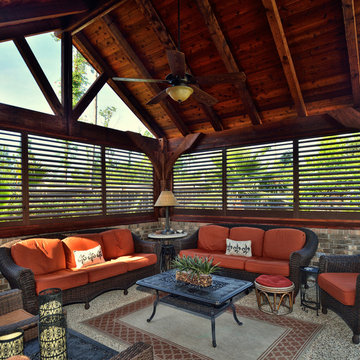
Modelo de galería clásica renovada de tamaño medio sin chimenea con suelo de cemento, techo estándar y suelo gris
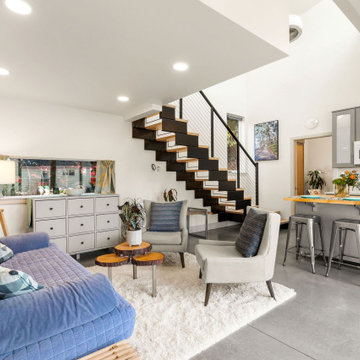
Main living space in an ADU features a compact kitchenette and sleeping loft above.
Ejemplo de salón tipo loft y abovedado clásico renovado pequeño sin chimenea con suelo de cemento y suelo gris
Ejemplo de salón tipo loft y abovedado clásico renovado pequeño sin chimenea con suelo de cemento y suelo gris
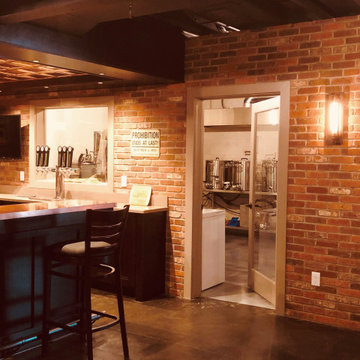
In this project, Rochman Design Build converted an unfinished basement of a new Ann Arbor home into a stunning home pub and entertaining area, with commercial grade space for the owners' craft brewing passion. The feel is that of a speakeasy as a dark and hidden gem found in prohibition time. The materials include charcoal stained concrete floor, an arched wall veneered with red brick, and an exposed ceiling structure painted black. Bright copper is used as the sparkling gem with a pressed-tin-type ceiling over the bar area, which seats 10, copper bar top and concrete counters. Old style light fixtures with bare Edison bulbs, well placed LED accent lights under the bar top, thick shelves, steel supports and copper rivet connections accent the feel of the 6 active taps old-style pub. Meanwhile, the brewing room is splendidly modern with large scale brewing equipment, commercial ventilation hood, wash down facilities and specialty equipment. A large window allows a full view into the brewing room from the pub sitting area. In addition, the space is large enough to feel cozy enough for 4 around a high-top table or entertain a large gathering of 50. The basement remodel also includes a wine cellar, a guest bathroom and a room that can be used either as guest room or game room, and a storage area.
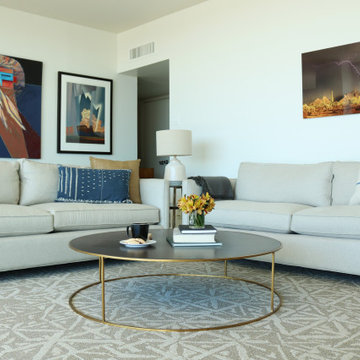
Beautiful historic condo near downtown Phoenix. The design was created using a mixture of sophisticated patterns and a soothing palette of blues and oranges.
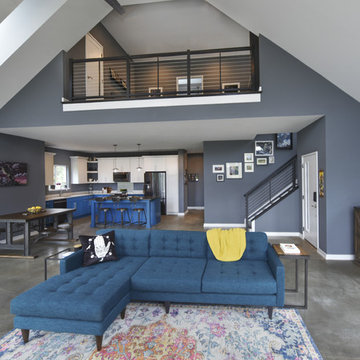
This updated modern small house plan ushers in the outdoors with its wall of windows off the great room. The open concept floor plan allows for conversation with your guests whether you are in the kitchen, dining or great room areas. The two-story great room of this house design ensures the home lives much larger than its 2115 sf of living space. The second-floor master suite with luxury bath makes this home feel like your personal retreat and the loft just off the master is open to the great room below.
1.325 fotos de zonas de estar clásicas renovadas con suelo de cemento
9





