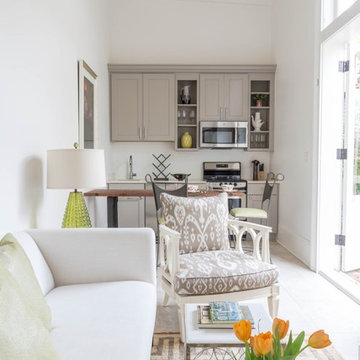1.325 fotos de zonas de estar clásicas renovadas con suelo de cemento
Filtrar por
Presupuesto
Ordenar por:Popular hoy
81 - 100 de 1325 fotos
Artículo 1 de 3
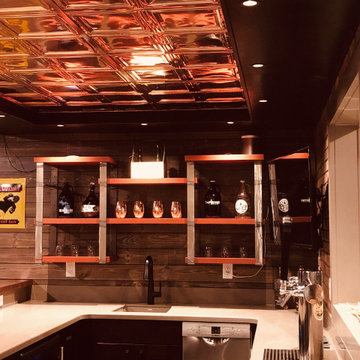
In this project, Rochman Design Build converted an unfinished basement of a new Ann Arbor home into a stunning home pub and entertaining area, with commercial grade space for the owners' craft brewing passion. The feel is that of a speakeasy as a dark and hidden gem found in prohibition time. The materials include charcoal stained concrete floor, an arched wall veneered with red brick, and an exposed ceiling structure painted black. Bright copper is used as the sparkling gem with a pressed-tin-type ceiling over the bar area, which seats 10, copper bar top and concrete counters. Old style light fixtures with bare Edison bulbs, well placed LED accent lights under the bar top, thick shelves, steel supports and copper rivet connections accent the feel of the 6 active taps old-style pub. Meanwhile, the brewing room is splendidly modern with large scale brewing equipment, commercial ventilation hood, wash down facilities and specialty equipment. A large window allows a full view into the brewing room from the pub sitting area. In addition, the space is large enough to feel cozy enough for 4 around a high-top table or entertain a large gathering of 50. The basement remodel also includes a wine cellar, a guest bathroom and a room that can be used either as guest room or game room, and a storage area.
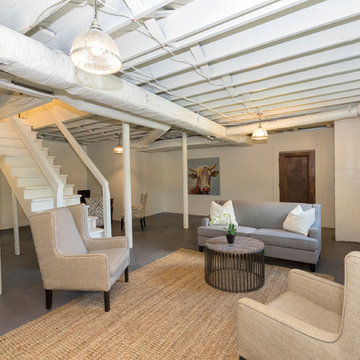
Roger Owens
Diseño de sótano con ventanas tradicional renovado con paredes blancas y suelo de cemento
Diseño de sótano con ventanas tradicional renovado con paredes blancas y suelo de cemento
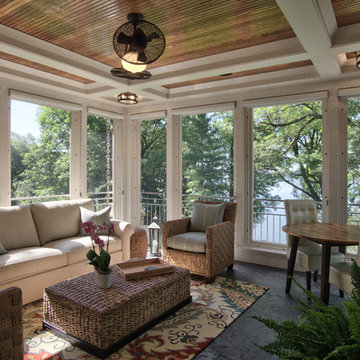
Saari & Forrai
Diseño de galería clásica renovada grande sin chimenea con suelo de cemento, techo estándar y suelo gris
Diseño de galería clásica renovada grande sin chimenea con suelo de cemento, techo estándar y suelo gris

Original wood details at the stairs conceal a compact wine cellar, the perfect complement to this lounge's bar.
Ejemplo de bar en casa con fregadero lineal tradicional renovado de tamaño medio con fregadero bajoencimera, armarios con paneles lisos, puertas de armario de madera oscura, encimera de cuarzo compacto, salpicadero con efecto espejo, suelo de cemento, suelo gris y encimeras grises
Ejemplo de bar en casa con fregadero lineal tradicional renovado de tamaño medio con fregadero bajoencimera, armarios con paneles lisos, puertas de armario de madera oscura, encimera de cuarzo compacto, salpicadero con efecto espejo, suelo de cemento, suelo gris y encimeras grises
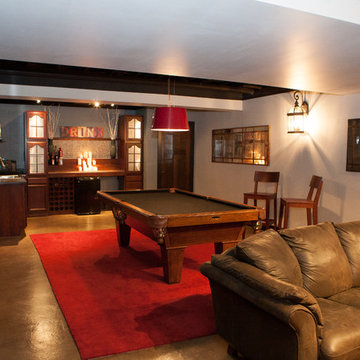
www.316photos.com
Modelo de sótano en el subsuelo tradicional renovado de tamaño medio con paredes grises, suelo de cemento y suelo marrón
Modelo de sótano en el subsuelo tradicional renovado de tamaño medio con paredes grises, suelo de cemento y suelo marrón
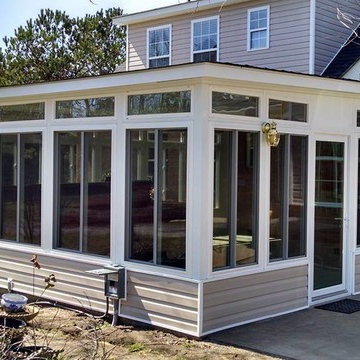
This room was added to the back side of a home. The concrete that was add to the patio was done by Farrington Concrete. We have a close working relationship with the company.
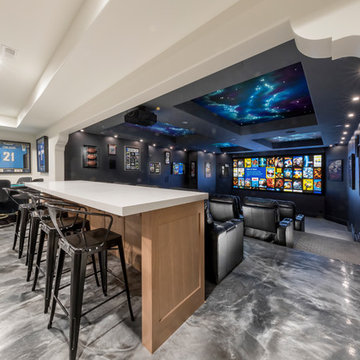
Featured in the 2018 Salt Lake Parade of Homes, The Holladay Cinema is an open concept home theater with state-of-the-art technology and a giant 16-foot wide screen. Tym crafted a custom fiber optic star ceiling with mural.
At CES 2018, in Las Vegas, the Consumer Technology Association award Tym "Home Theater/Media Room of the Year (up to $50K).
photo by: Brad Montgomery

A young family with children purchased a home on 2 acres that came with a large open detached garage. The space was a blank slate inside and the family decided to turn it into living quarters for guests! Our Plano, TX remodeling company was just the right fit to renovate this 1500 sf barn into a great living space. Sarah Harper of h Designs was chosen to draw out the details of this garage renovation. Appearing like a red barn on the outside, the inside was remodeled to include a home office, large living area with roll up garage door to the outside patio, 2 bedrooms, an eat in kitchen, and full bathroom. New large windows in every room and sliding glass doors bring the outside in.
The versatile living room has a large area for seating, a staircase to walk in storage upstairs and doors that can be closed. renovation included stained concrete floors throughout the living and bedroom spaces. A large mud-room area with built-in hooks and shelves is the foyer to the home office. The kitchen is fully functional with Samsung range, full size refrigerator, pantry, countertop seating and room for a dining table. Custom cabinets from Latham Millwork are the perfect foundation for Cambria Quartz Weybourne countertops. The sage green accents give this space life and sliding glass doors allow for oodles of natural light. The full bath is decked out with a large shower and vanity and a smart toilet. Luxart fixtures and shower system give this bathroom an upgraded feel. Mosaic tile in grey gives the floor a neutral look. There’s a custom-built bunk room for the kids with 4 twin beds for sleepovers. And another bedroom large enough for a double bed and double closet storage. This custom remodel in Dallas, TX is just what our clients asked for.
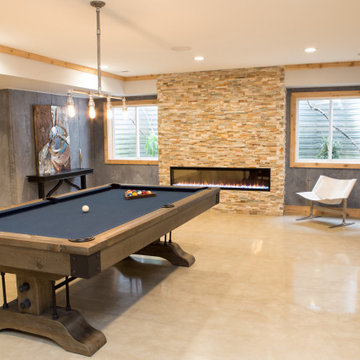
Second ribbon fireplace with stacked stone near a pool table.
Imagen de sótano con ventanas clásico renovado extra grande con paredes blancas, suelo de cemento, chimenea lineal, marco de chimenea de piedra y suelo gris
Imagen de sótano con ventanas clásico renovado extra grande con paredes blancas, suelo de cemento, chimenea lineal, marco de chimenea de piedra y suelo gris

Imagen de sala de estar cerrada tradicional renovada grande sin televisor con paredes marrones, suelo de cemento, todas las chimeneas, suelo gris y marco de chimenea de yeso
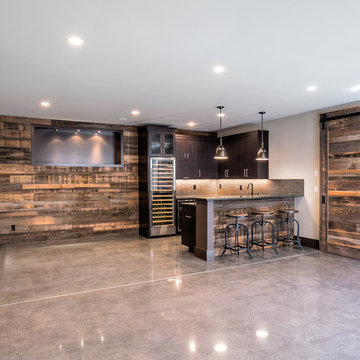
Modelo de sótano con puerta clásico renovado de tamaño medio sin chimenea con paredes grises y suelo de cemento

This moody game room boats a massive bar with dark blue walls, blue/grey backsplash tile, open shelving, dark walnut cabinetry, gold hardware and appliances, a built in mini fridge, frame tv, and its own bar counter with gold pendant lighting and leather stools. As well as a dark wood/blue felt pool table and drop down projector.
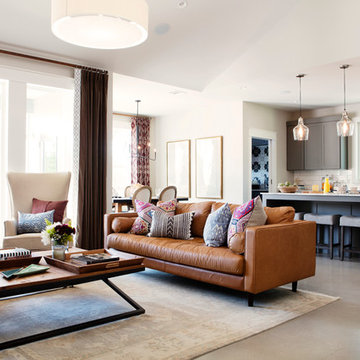
Photography by Mia Baxter
www.miabaxtersmail.com
Imagen de salón abierto tradicional renovado grande sin chimenea con suelo de cemento y paredes grises
Imagen de salón abierto tradicional renovado grande sin chimenea con suelo de cemento y paredes grises
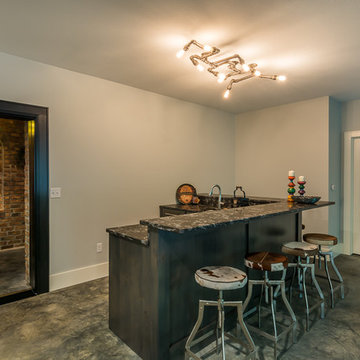
Photography Credit: Gary Harris
Diseño de bar en casa con barra de bar en L clásico renovado de tamaño medio con fregadero bajoencimera, puertas de armario con efecto envejecido, encimera de granito y suelo de cemento
Diseño de bar en casa con barra de bar en L clásico renovado de tamaño medio con fregadero bajoencimera, puertas de armario con efecto envejecido, encimera de granito y suelo de cemento

Inckx
Imagen de salón para visitas tradicional renovado grande con paredes azules, suelo de cemento y suelo gris
Imagen de salón para visitas tradicional renovado grande con paredes azules, suelo de cemento y suelo gris

www.316photos.com
Imagen de sótano en el subsuelo tradicional renovado de tamaño medio con paredes grises, suelo de cemento y suelo naranja
Imagen de sótano en el subsuelo tradicional renovado de tamaño medio con paredes grises, suelo de cemento y suelo naranja

Ejemplo de bar en casa con fregadero lineal clásico renovado de tamaño medio con fregadero bajoencimera, armarios con paneles lisos, puertas de armario de madera oscura, encimera de acrílico, salpicadero verde, salpicadero de azulejos de porcelana, suelo de cemento y suelo gris
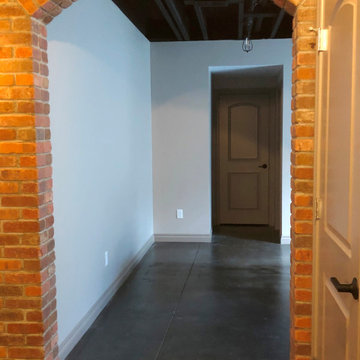
In this project, Rochman Design Build converted an unfinished basement of a new Ann Arbor home into a stunning home pub and entertaining area, with commercial grade space for the owners' craft brewing passion. The feel is that of a speakeasy as a dark and hidden gem found in prohibition time. The materials include charcoal stained concrete floor, an arched wall veneered with red brick, and an exposed ceiling structure painted black. Bright copper is used as the sparkling gem with a pressed-tin-type ceiling over the bar area, which seats 10, copper bar top and concrete counters. Old style light fixtures with bare Edison bulbs, well placed LED accent lights under the bar top, thick shelves, steel supports and copper rivet connections accent the feel of the 6 active taps old-style pub. Meanwhile, the brewing room is splendidly modern with large scale brewing equipment, commercial ventilation hood, wash down facilities and specialty equipment. A large window allows a full view into the brewing room from the pub sitting area. In addition, the space is large enough to feel cozy enough for 4 around a high-top table or entertain a large gathering of 50. The basement remodel also includes a wine cellar, a guest bathroom and a room that can be used either as guest room or game room, and a storage area.
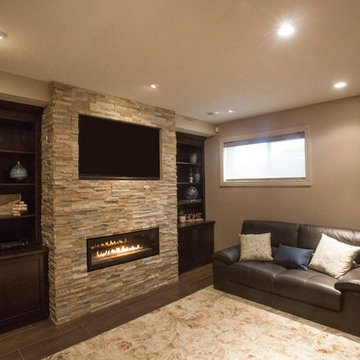
Foto de sótano en el subsuelo clásico renovado de tamaño medio con paredes verdes, suelo de cemento, marco de chimenea de piedra y chimenea lineal
1.325 fotos de zonas de estar clásicas renovadas con suelo de cemento
5






