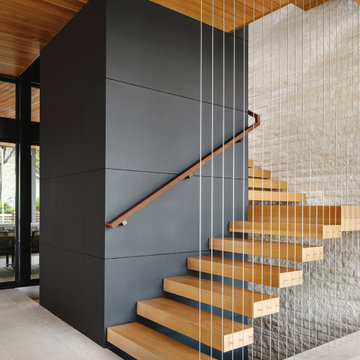19.801 fotos de escaleras sin contrahuella
Filtrar por
Presupuesto
Ordenar por:Popular hoy
61 - 80 de 19.801 fotos
Artículo 1 de 2
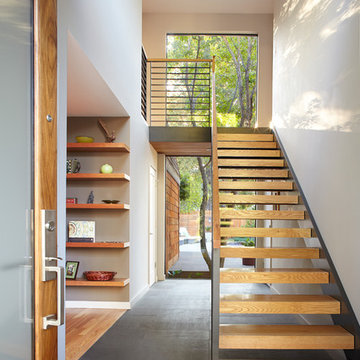
Located in Menlo Park, California, this 3,000 sf. remodel was carefully crafted to generate excitement and make maximum use of the owner’s strict budget and comply with the city’s stringent planning code. It was understood that not everything was to be redone from a prior owner’s quirky remodel which included odd inward angled walls, circular windows and cedar shingles.
Remedial work to remove and prevent dry rot ate into the budget as well. Studied alterations to the exterior include a new trellis over the garage door, pushing the entry out to create a new soaring stair hall and stripping the exterior down to simplify its appearance. The new steel entry stair leads to a floating bookcase that pivots to the family room. For budget reasons, it was decided to keep the existing cedar shingles.
Upstairs, a large oak multi-level staircase was replaced with the new simple run of stairs. The impact of angled bedroom walls and circular window in the bathroom were calmed with new clean white walls and tile.
Photo Credit: John Sutton Photography.
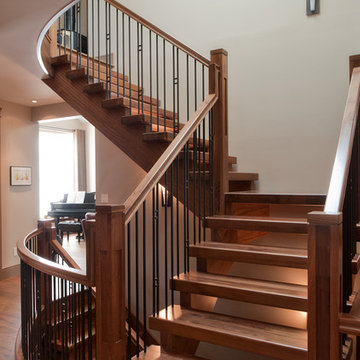
This showpiece blends thick, straight solid walnut treads with the gracefulness of curved lines. The lack of visible support posts keeps the stair visually uncluttered and leaves the impression it is floating. The open rise stair with open stringers show off the solid walnut treads. Mission style posts are complimented by similar lines in the flag style spindles. Stairs are art. Every angle gives a new impression.
Photography By Jason Ness
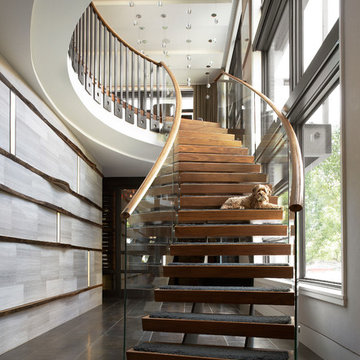
multi-level townhome transitions from ground level utility space to increasingly intimate living spaces either by elevator or sculptural staircase
Werner Straube Photography
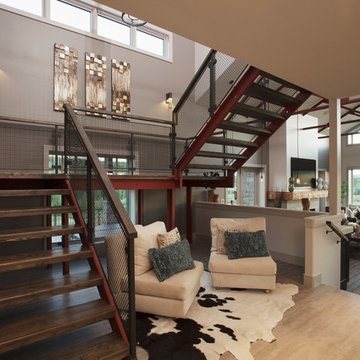
Modelo de escalera en U actual grande sin contrahuella con escalones de metal
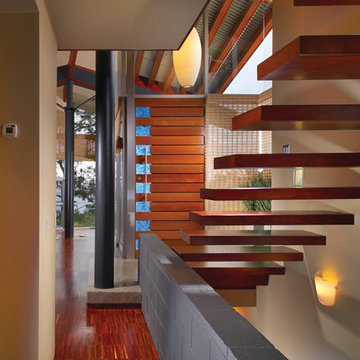
Interiors by Aria Design, Inc. www.ariades.com
Diseño de escalera suspendida actual sin contrahuella
Diseño de escalera suspendida actual sin contrahuella

Photo by Alan Tansey
This East Village penthouse was designed for nocturnal entertaining. Reclaimed wood lines the walls and counters of the kitchen and dark tones accent the different spaces of the apartment. Brick walls were exposed and the stair was stripped to its raw steel finish. The guest bath shower is lined with textured slate while the floor is clad in striped Moroccan tile.
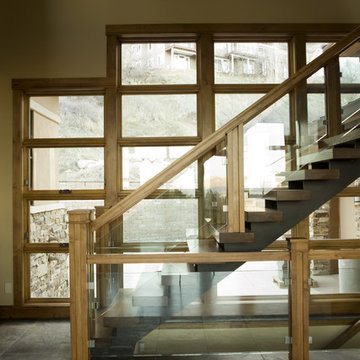
Quinn Starr photography
H&H Design
Foto de escalera actual sin contrahuella con escalones de madera y barandilla de vidrio
Foto de escalera actual sin contrahuella con escalones de madera y barandilla de vidrio
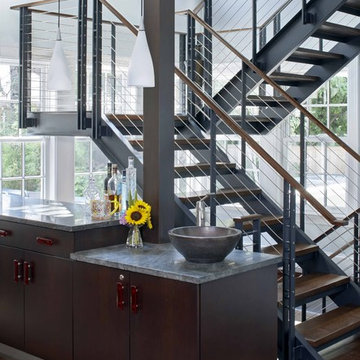
Diseño de escalera en U actual sin contrahuella con escalones de madera y barandilla de cable

Diseño de escalera suspendida actual grande sin contrahuella con escalones de madera y barandilla de vidrio

Kristian Walker
Ejemplo de escalera suspendida actual grande sin contrahuella con escalones de madera
Ejemplo de escalera suspendida actual grande sin contrahuella con escalones de madera

Ryan Gamma
Diseño de escalera en U minimalista grande sin contrahuella con escalones de madera y barandilla de varios materiales
Diseño de escalera en U minimalista grande sin contrahuella con escalones de madera y barandilla de varios materiales
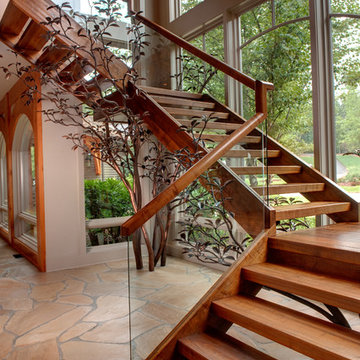
Galina Coada Photography
Diseño de escalera rústica sin contrahuella con escalones de madera
Diseño de escalera rústica sin contrahuella con escalones de madera
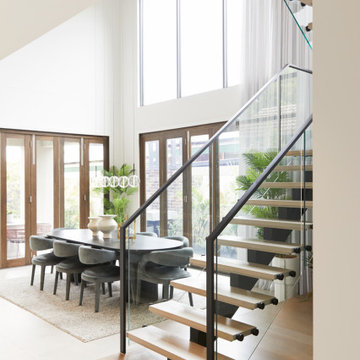
Combining beautiful elements such as Victorian Ash treads with a glass balustrade and contemporary black steel handrail, Jasper Road is both an elegant exponent of craft as well as a bold feature.
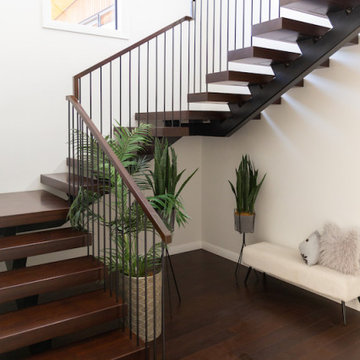
This floating staircase was a different style from the usual Stairworks design. The owner wanted us to design, fabricate and install the steel and the treads, so our in-house staircase designer drew everything out. Because the owner has strong ties to China, he had everything sent away in order for the treads to be manufactured there. What made this tricky was that there wasn’t any extra material so we had to be very careful with our quantities when we were finishing the floating staircase build.
The treads have LED light strips underneath as well as a high polish, which give it a beautiful finish. The only challenge is that the darker wood and higher polish can sometimes show scratches more easily.
The stairs have a somewhat mid-century modern feel due to the square handrail and the Stairworks exclusive round spindle balustrade. This style of metal balustrade is one of our specialties as the fixing has been developed over the last year closely with our engineer allowing for there to be no fixings shown on the bottom of the tread while still achieving all engineering requirements.
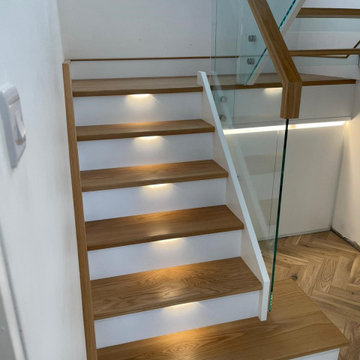
New Oak and White closed string staircase. The first section has white closed risers with tread lighting to create that floating effect but enabling our client to have storage behind it. The top section is open riser with glass sub-risers to allow the natural light to flood through to the hall way from the large window on the half landing.

This gorgeous glass spiral staircase is finished in Washington in 2017. It was a remodel project.
Stair diameter 67"
Stair height : 114"
Imagen de escalera de caracol actual de tamaño medio sin contrahuella con escalones de vidrio, barandilla de vidrio y madera
Imagen de escalera de caracol actual de tamaño medio sin contrahuella con escalones de vidrio, barandilla de vidrio y madera
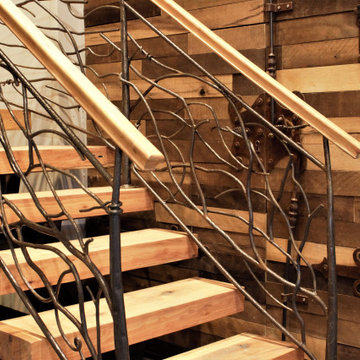
Modelo de escalera en U rústica grande sin contrahuella con escalones de madera y barandilla de varios materiales
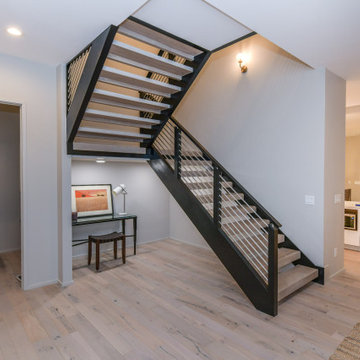
Imagen de escalera en U moderna de tamaño medio sin contrahuella con escalones de madera y barandilla de cable
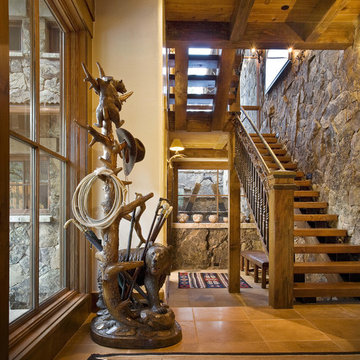
Foto de escalera en U rústica sin contrahuella con escalones de madera y barandilla de madera
19.801 fotos de escaleras sin contrahuella
4
