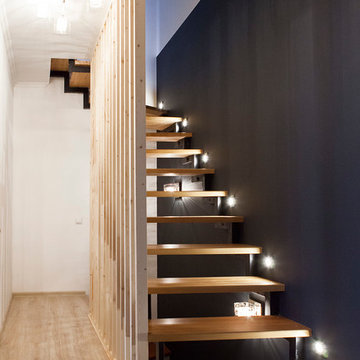7.449 fotos de escaleras de tamaño medio sin contrahuella
Filtrar por
Presupuesto
Ordenar por:Popular hoy
1 - 20 de 7449 fotos
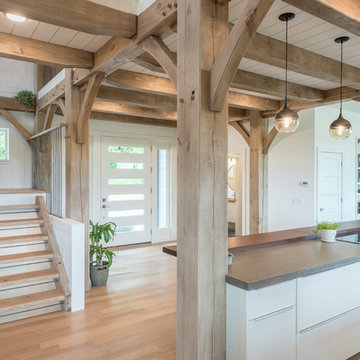
Modelo de escalera en U campestre de tamaño medio sin contrahuella con escalones de madera y barandilla de varios materiales
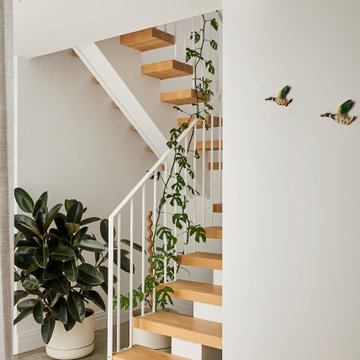
Imagen de escalera en U actual de tamaño medio sin contrahuella con escalones de madera y barandilla de metal
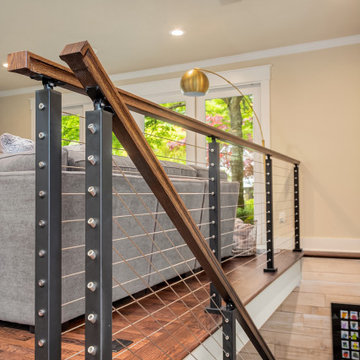
New staircase with floating wood stair treads and cable railing system.
Ejemplo de escalera suspendida actual de tamaño medio sin contrahuella con escalones de madera y barandilla de varios materiales
Ejemplo de escalera suspendida actual de tamaño medio sin contrahuella con escalones de madera y barandilla de varios materiales

Ejemplo de escalera recta minimalista de tamaño medio sin contrahuella con escalones de madera, barandilla de metal y panelado
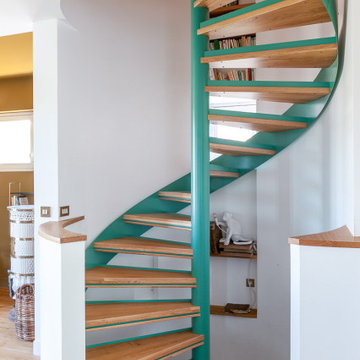
Modelo de escalera de caracol marinera de tamaño medio sin contrahuella con escalones de madera

Imagen de escalera suspendida moderna de tamaño medio sin contrahuella con escalones de hormigón y barandilla de vidrio
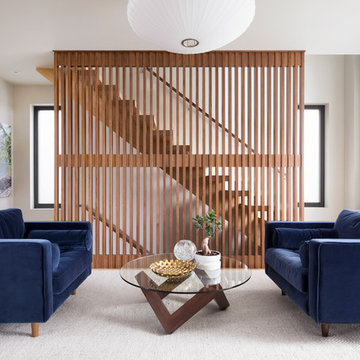
Ejemplo de escalera suspendida retro de tamaño medio sin contrahuella con escalones de madera y barandilla de madera

When a world class sailing champion approached us to design a Newport home for his family, with lodging for his sailing crew, we set out to create a clean, light-filled modern home that would integrate with the natural surroundings of the waterfront property, and respect the character of the historic district.
Our approach was to make the marine landscape an integral feature throughout the home. One hundred eighty degree views of the ocean from the top floors are the result of the pinwheel massing. The home is designed as an extension of the curvilinear approach to the property through the woods and reflects the gentle undulating waterline of the adjacent saltwater marsh. Floodplain regulations dictated that the primary occupied spaces be located significantly above grade; accordingly, we designed the first and second floors on a stone “plinth” above a walk-out basement with ample storage for sailing equipment. The curved stone base slopes to grade and houses the shallow entry stair, while the same stone clads the interior’s vertical core to the roof, along which the wood, glass and stainless steel stair ascends to the upper level.
One critical programmatic requirement was enough sleeping space for the sailing crew, and informal party spaces for the end of race-day gatherings. The private master suite is situated on one side of the public central volume, giving the homeowners views of approaching visitors. A “bedroom bar,” designed to accommodate a full house of guests, emerges from the other side of the central volume, and serves as a backdrop for the infinity pool and the cove beyond.
Also essential to the design process was ecological sensitivity and stewardship. The wetlands of the adjacent saltwater marsh were designed to be restored; an extensive geo-thermal heating and cooling system was implemented; low carbon footprint materials and permeable surfaces were used where possible. Native and non-invasive plant species were utilized in the landscape. The abundance of windows and glass railings maximize views of the landscape, and, in deference to the adjacent bird sanctuary, bird-friendly glazing was used throughout.
Photo: Michael Moran/OTTO Photography

This home is designed to be accessible for all three floors of the home via the residential elevator shown in the photo. The elevator runs through the core of the house, from the basement to rooftop deck. Alongside the elevator, the steel and walnut floating stair provides a feature in the space.
Design by: H2D Architecture + Design
www.h2darchitects.com
#kirklandarchitect
#kirklandcustomhome
#kirkland
#customhome
#greenhome
#sustainablehomedesign
#residentialelevator
#concreteflooring
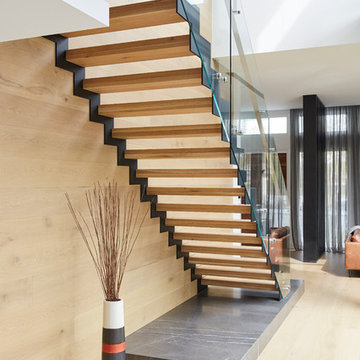
Peter Tarasiuk
Diseño de escalera recta contemporánea de tamaño medio sin contrahuella con escalones de madera y barandilla de metal
Diseño de escalera recta contemporánea de tamaño medio sin contrahuella con escalones de madera y barandilla de metal
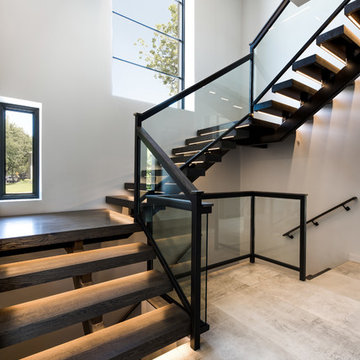
Description: Interior Design by Neal Stewart Designs ( http://nealstewartdesigns.com/). Architecture by Stocker Hoesterey Montenegro Architects ( http://www.shmarchitects.com/david-stocker-1/). Built by Coats Homes (www.coatshomes.com). Photography by Costa Christ Media ( https://www.costachrist.com/).
Others who worked on this project: Stocker Hoesterey Montenegro

A sculptural walnut staircase anchors the living area on the opposite end, while a board-formed concrete wall with integrated American-walnut casework and paneling ties the composition together. (Photography by Matthew Millman)
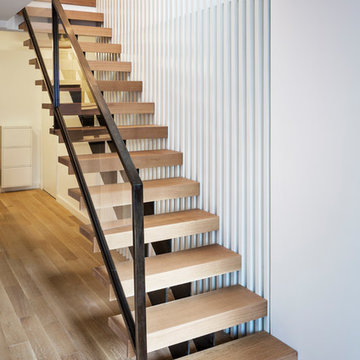
Located in the Midtown East neighborhood of Turtle Bay, this project involved combining two separate units to create a duplex three bedroom apartment.
The upper unit required a gut renovation to provide a new Master Bedroom suite, including the replacement of an existing Kitchen with a Master Bathroom, remodeling a second bathroom, and adding new closets and cabinetry throughout. An opening was made in the steel floor structure between the units to install a new stair. The lower unit had been renovated recently and only needed work in the Living/Dining area to accommodate the new staircase.
Given the long and narrow proportion of the apartment footprint, it was important that the stair be spatially efficient while creating a focal element to unify the apartment. The stair structure takes the concept of a spine beam and splits it into two thin steel plates, which support horizontal plates recessed into the underside of the treads. The wall adjacent to the stair was clad with vertical wood slats to physically connect the two levels and define a double height space.
Whitewashed oak flooring runs through both floors, with solid white oak for the stair treads and window countertops. The blackened steel stair structure contrasts with white satin lacquer finishes to the slat wall and built-in cabinetry. On the upper floor, full height electrolytic glass panels bring natural light into the stair hall from the Master Bedroom, while providing privacy when needed.
archphoto.com

Here we have a contemporary residence we designed in the Bellevue area. Some areas we hope you give attention to; floating vanities in the bathrooms along with flat panel cabinets, dark hardwood beams (giving you a loft feel) outdoor fireplace encased in cultured stone and an open tread stair system with a wrought iron detail.
Photography: Layne Freedle
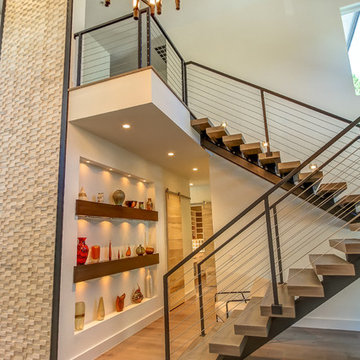
A Two Story Front Foyer and open Staircase.
Diseño de escalera suspendida contemporánea de tamaño medio sin contrahuella con escalones de madera y barandilla de cable
Diseño de escalera suspendida contemporánea de tamaño medio sin contrahuella con escalones de madera y barandilla de cable
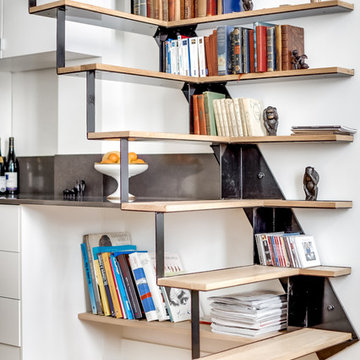
shoootin
Imagen de escalera recta contemporánea de tamaño medio sin contrahuella con escalones de madera
Imagen de escalera recta contemporánea de tamaño medio sin contrahuella con escalones de madera
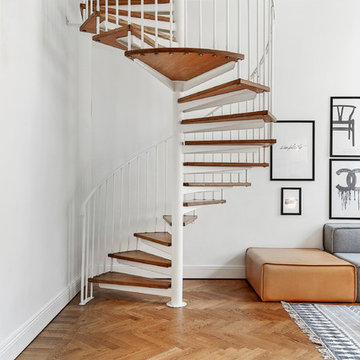
Foto: Kronfoto / Adam Helbaoui - Styling: Scandinavian Homes
Diseño de escalera de caracol nórdica de tamaño medio sin contrahuella con escalones de madera
Diseño de escalera de caracol nórdica de tamaño medio sin contrahuella con escalones de madera
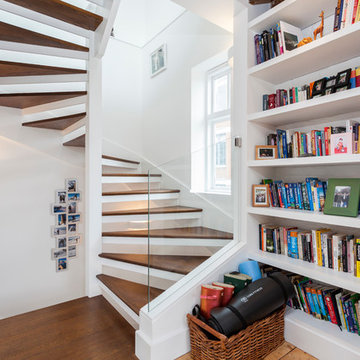
Diseño de escalera de caracol contemporánea de tamaño medio sin contrahuella con escalones de madera
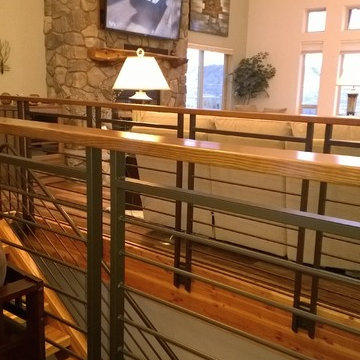
Diseño de escalera recta rústica de tamaño medio sin contrahuella con escalones de madera
7.449 fotos de escaleras de tamaño medio sin contrahuella
1
