5.306 fotos de escaleras modernas sin contrahuella
Filtrar por
Presupuesto
Ordenar por:Popular hoy
1 - 20 de 5306 fotos
Artículo 1 de 3

Taylor Residence by in situ studio
Photo © Keith Isaacs
Ejemplo de escalera en U minimalista sin contrahuella con escalones de madera
Ejemplo de escalera en U minimalista sin contrahuella con escalones de madera
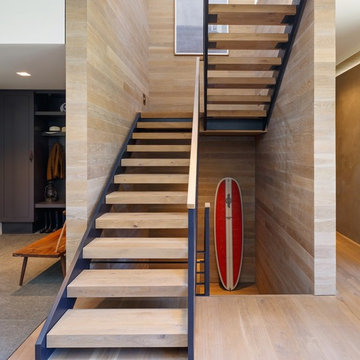
Modern Beach Retreat designed by Sharon Bonnemazou of Mode Interior Designs.
Featured in Interior Design Magazine. Inner Cover of July 2016 Issue. Photo by Collin Miller.

Located in the Midtown East neighborhood of Turtle Bay, this project involved combining two separate units to create a duplex three bedroom apartment.
The upper unit required a gut renovation to provide a new Master Bedroom suite, including the replacement of an existing Kitchen with a Master Bathroom, remodeling a second bathroom, and adding new closets and cabinetry throughout. An opening was made in the steel floor structure between the units to install a new stair. The lower unit had been renovated recently and only needed work in the Living/Dining area to accommodate the new staircase.
Given the long and narrow proportion of the apartment footprint, it was important that the stair be spatially efficient while creating a focal element to unify the apartment. The stair structure takes the concept of a spine beam and splits it into two thin steel plates, which support horizontal plates recessed into the underside of the treads. The wall adjacent to the stair was clad with vertical wood slats to physically connect the two levels and define a double height space.
Whitewashed oak flooring runs through both floors, with solid white oak for the stair treads and window countertops. The blackened steel stair structure contrasts with white satin lacquer finishes to the slat wall and built-in cabinetry. On the upper floor, full height electrolytic glass panels bring natural light into the stair hall from the Master Bedroom, while providing privacy when needed.
archphoto.com

Imagen de escalera en L moderna grande sin contrahuella con escalones de vidrio, barandilla de metal y papel pintado
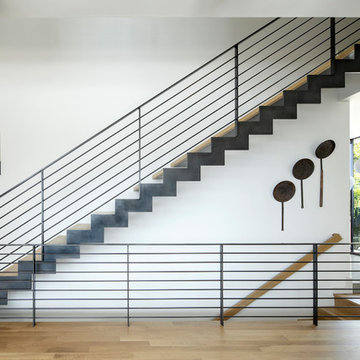
Jeremy Bittermann
Modelo de escalera recta minimalista de tamaño medio sin contrahuella con escalones de madera y barandilla de metal
Modelo de escalera recta minimalista de tamaño medio sin contrahuella con escalones de madera y barandilla de metal
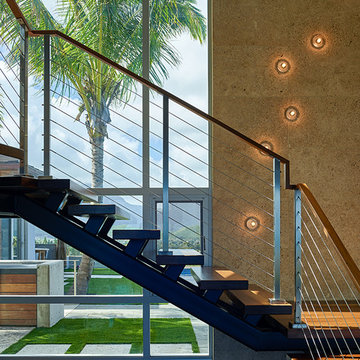
Diseño de escalera en L minimalista de tamaño medio sin contrahuella con escalones de madera y barandilla de cable
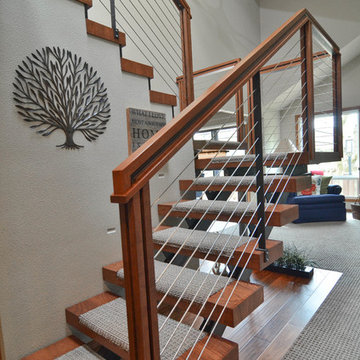
Photo by: Vern Uyetake
Ejemplo de escalera en U minimalista de tamaño medio sin contrahuella con escalones enmoquetados y barandilla de cable
Ejemplo de escalera en U minimalista de tamaño medio sin contrahuella con escalones enmoquetados y barandilla de cable

Diseño de escalera recta moderna pequeña sin contrahuella con barandilla de metal y escalones de madera pintada
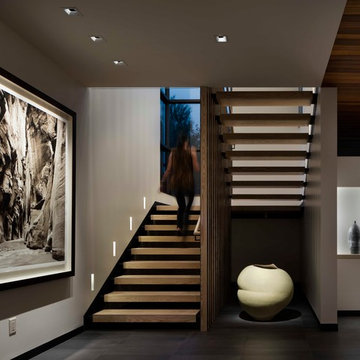
Main Stair with art, entry foyer art niche
Lighting effects and aiming by 186 Lighting
photo credit Raul Garcia
Imagen de escalera en U minimalista sin contrahuella con escalones de madera
Imagen de escalera en U minimalista sin contrahuella con escalones de madera
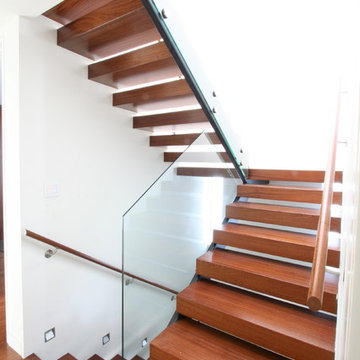
Diseño de escalera en U minimalista pequeña sin contrahuella con escalones de madera

Main stairwell at Weston Modern project. Architect: Stern McCafferty.
Diseño de escalera en U moderna grande sin contrahuella con escalones de madera
Diseño de escalera en U moderna grande sin contrahuella con escalones de madera
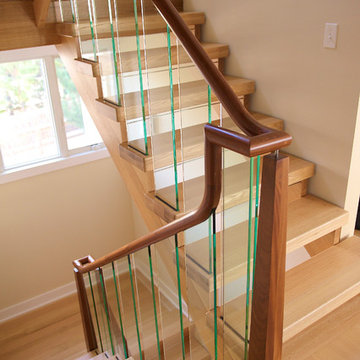
Glass panel contemporary staircase
Imagen de escalera en U moderna de tamaño medio sin contrahuella con escalones de madera
Imagen de escalera en U moderna de tamaño medio sin contrahuella con escalones de madera
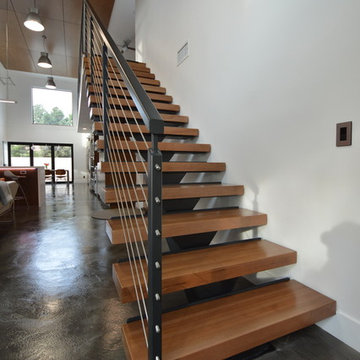
Jeff Jeannette / Jeannette Architects
Foto de escalera recta minimalista de tamaño medio sin contrahuella con escalones de madera
Foto de escalera recta minimalista de tamaño medio sin contrahuella con escalones de madera

Ryan Gamma
Diseño de escalera en U minimalista grande sin contrahuella con escalones de madera y barandilla de varios materiales
Diseño de escalera en U minimalista grande sin contrahuella con escalones de madera y barandilla de varios materiales
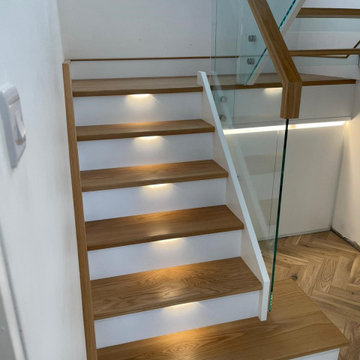
New Oak and White closed string staircase. The first section has white closed risers with tread lighting to create that floating effect but enabling our client to have storage behind it. The top section is open riser with glass sub-risers to allow the natural light to flood through to the hall way from the large window on the half landing.
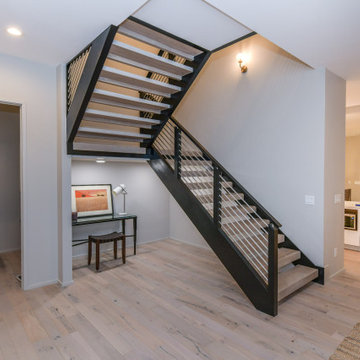
Imagen de escalera en U moderna de tamaño medio sin contrahuella con escalones de madera y barandilla de cable
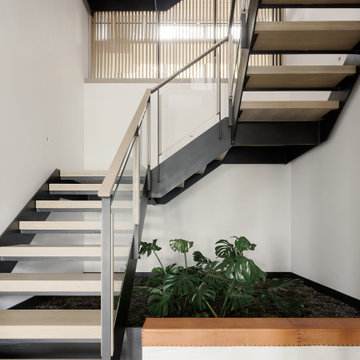
Diseño de escalera en U moderna sin contrahuella con escalones de madera y barandilla de varios materiales

Modelo de escalera suspendida moderna sin contrahuella con escalones de madera y barandilla de metal
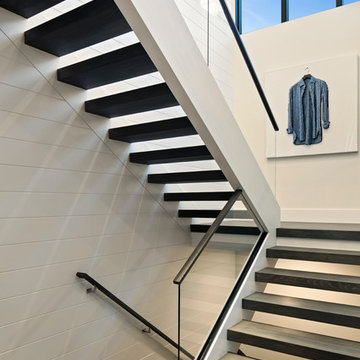
Modelo de escalera suspendida minimalista grande sin contrahuella con escalones de madera y barandilla de vidrio
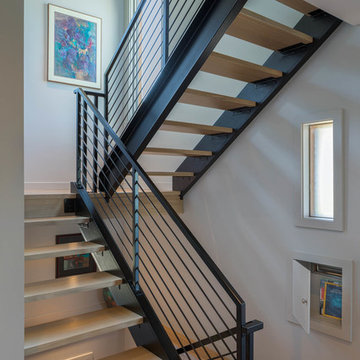
The open riser steel and wood custom stair is just off the entry.
Modelo de escalera en U minimalista sin contrahuella con escalones de madera y barandilla de metal
Modelo de escalera en U minimalista sin contrahuella con escalones de madera y barandilla de metal
5.306 fotos de escaleras modernas sin contrahuella
1