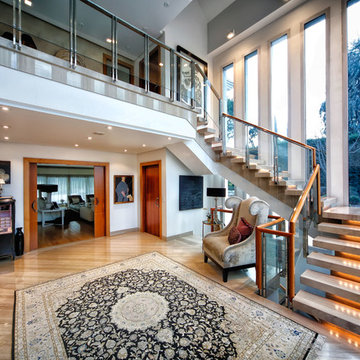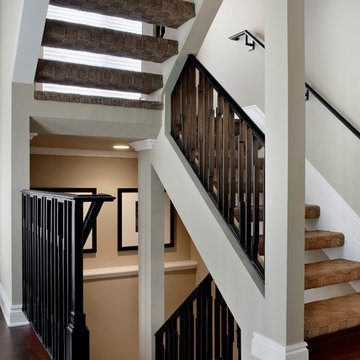761 fotos de escaleras clásicas renovadas sin contrahuella
Filtrar por
Presupuesto
Ordenar por:Popular hoy
1 - 20 de 761 fotos
Artículo 1 de 3
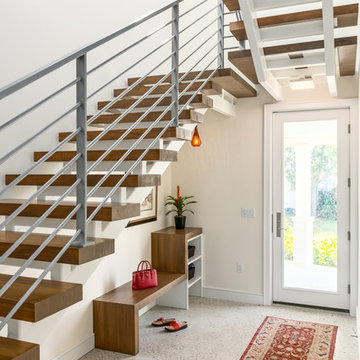
Modelo de escalera en U clásica renovada grande sin contrahuella con escalones de madera y barandilla de metal
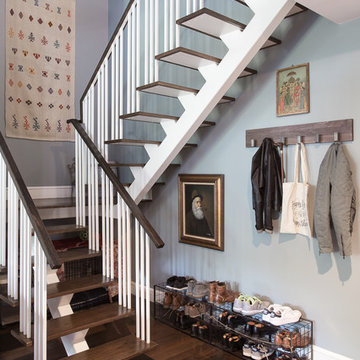
Photos by Emily Sidoti for Homepolish
Ejemplo de escalera en U clásica renovada sin contrahuella con escalones de madera y barandilla de madera
Ejemplo de escalera en U clásica renovada sin contrahuella con escalones de madera y barandilla de madera
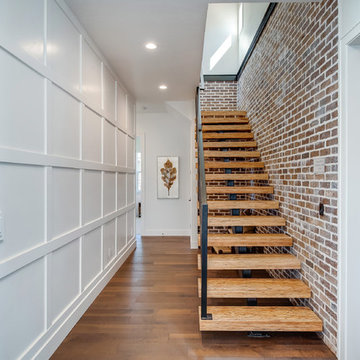
Diseño de escalera recta clásica renovada de tamaño medio sin contrahuella con escalones de madera y barandilla de metal
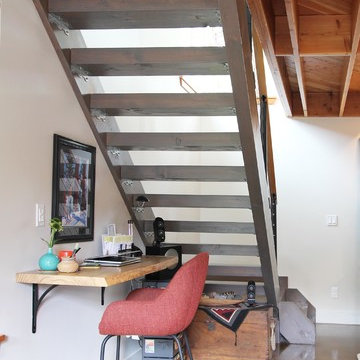
An open stair for a backyard cottage featuring exposed joist ceilings and stained concrete floors.
bruce parker - microhouse
Imagen de escalera recta tradicional renovada pequeña sin contrahuella con escalones de madera
Imagen de escalera recta tradicional renovada pequeña sin contrahuella con escalones de madera
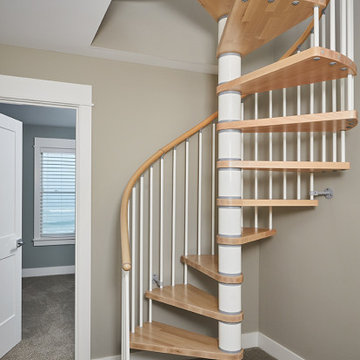
Foto de escalera de caracol tradicional renovada sin contrahuella con escalones de madera y barandilla de madera
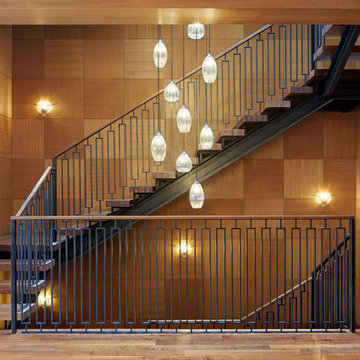
Foto de escalera en U clásica renovada sin contrahuella con escalones de madera y barandilla de metal
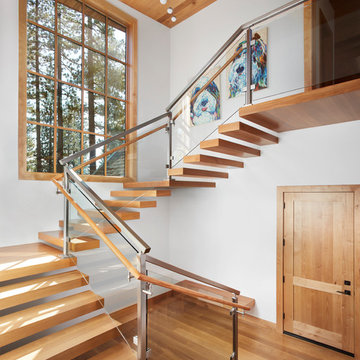
A mixture of classic construction and modern European furnishings redefines mountain living in this second home in charming Lahontan in Truckee, California. Designed for an active Bay Area family, this home is relaxed, comfortable and fun.
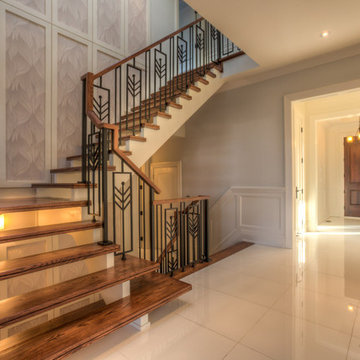
Diseño de escalera en L tradicional renovada sin contrahuella con escalones de madera y barandilla de metal
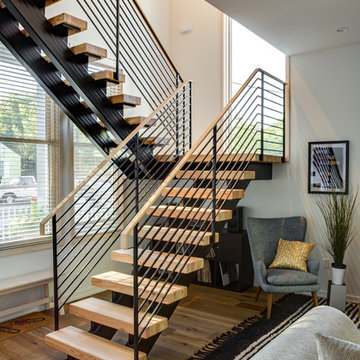
Photo captured by The Range (fromtherange.com)
Imagen de escalera en U tradicional renovada sin contrahuella con escalones de madera y barandilla de metal
Imagen de escalera en U tradicional renovada sin contrahuella con escalones de madera y barandilla de metal
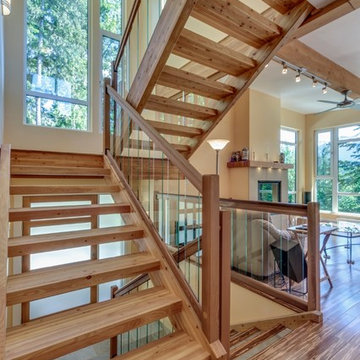
This open tread staircase lets natural light into the main entry and upper floor.
Modelo de escalera en U tradicional renovada de tamaño medio sin contrahuella con escalones de madera
Modelo de escalera en U tradicional renovada de tamaño medio sin contrahuella con escalones de madera
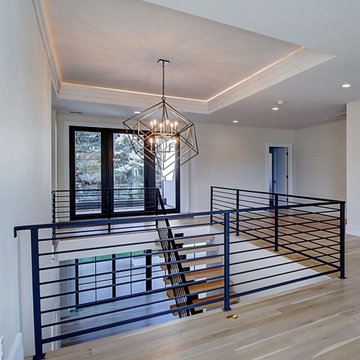
Inspired by the iconic American farmhouse, this transitional home blends a modern sense of space and living with traditional form and materials. Details are streamlined and modernized, while the overall form echoes American nastolgia. Past the expansive and welcoming front patio, one enters through the element of glass tying together the two main brick masses.
The airiness of the entry glass wall is carried throughout the home with vaulted ceilings, generous views to the outside and an open tread stair with a metal rail system. The modern openness is balanced by the traditional warmth of interior details, including fireplaces, wood ceiling beams and transitional light fixtures, and the restrained proportion of windows.
The home takes advantage of the Colorado sun by maximizing the southern light into the family spaces and Master Bedroom, orienting the Kitchen, Great Room and informal dining around the outdoor living space through views and multi-slide doors, the formal Dining Room spills out to the front patio through a wall of French doors, and the 2nd floor is dominated by a glass wall to the front and a balcony to the rear.
As a home for the modern family, it seeks to balance expansive gathering spaces throughout all three levels, both indoors and out, while also providing quiet respites such as the 5-piece Master Suite flooded with southern light, the 2nd floor Reading Nook overlooking the street, nestled between the Master and secondary bedrooms, and the Home Office projecting out into the private rear yard. This home promises to flex with the family looking to entertain or stay in for a quiet evening.
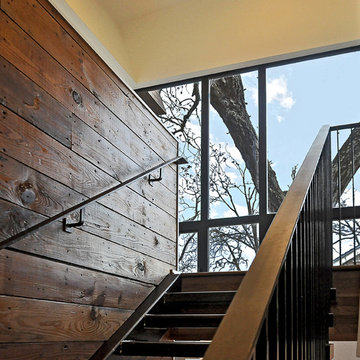
Photo by: HA Architecture
Modelo de escalera recta tradicional renovada grande sin contrahuella con escalones de metal
Modelo de escalera recta tradicional renovada grande sin contrahuella con escalones de metal
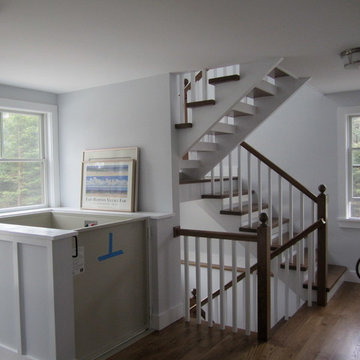
Diseño de escalera en U clásica renovada grande sin contrahuella con escalones de madera y barandilla de madera
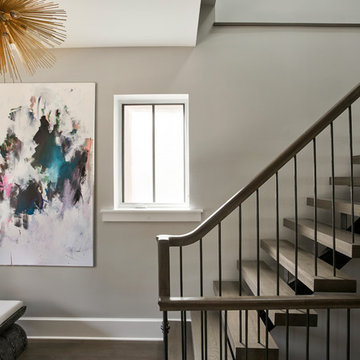
Diseño de escalera suspendida clásica renovada de tamaño medio sin contrahuella con escalones de madera y barandilla de metal
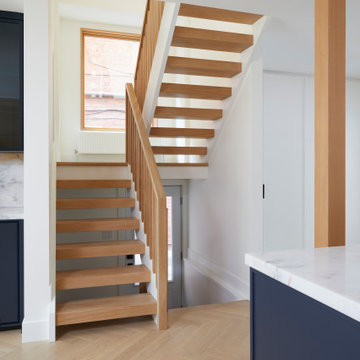
Believe it or not, this beautiful Roncesvalles home was once carved into three separate apartments. As a result, central to this renovation was the need to create a floor plan with a staircase to access all floors, space for a master bedroom and spacious ensuite on the second floor.
The kitchen was also repositioned from the back of the house to the front. It features a curved leather banquette nestled in the bay window, floor to ceiling millwork with a full pantry, integrated appliances, panel ready Sub Zero and expansive storage.
Custom fir windows and an oversized lift and slide glass door were used across the back of the house to bring in the light, call attention to the lush surroundings and provide access to the massive deck clad in thermally modified ash.
Now reclaimed as a single family home, the dwelling includes 4 bedrooms, 3 baths, a main floor mud room and an open, airy yoga retreat on the third floor with walkout deck and sweeping views of the backyard.
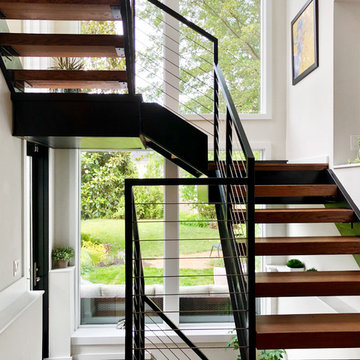
Modelo de escalera de caracol clásica renovada grande sin contrahuella con escalones de madera y barandilla de metal
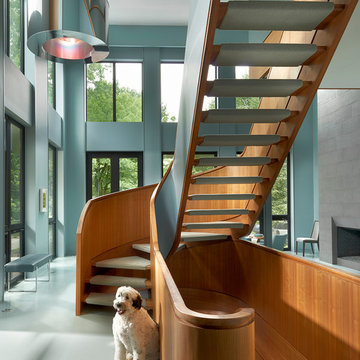
Serenity in Evanston. Client requested a calm color palette; Ice blue was the color of choice for floors and ceilings.
Ejemplo de escalera curva clásica renovada sin contrahuella con barandilla de madera
Ejemplo de escalera curva clásica renovada sin contrahuella con barandilla de madera
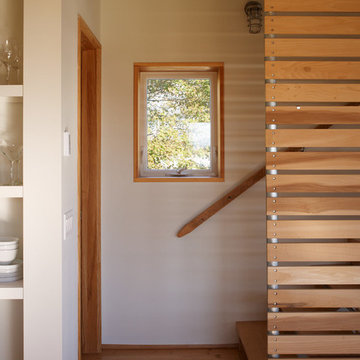
Darren Setlow Photography
Imagen de escalera recta tradicional renovada sin contrahuella con escalones de madera y barandilla de madera
Imagen de escalera recta tradicional renovada sin contrahuella con escalones de madera y barandilla de madera
761 fotos de escaleras clásicas renovadas sin contrahuella
1
