761 fotos de escaleras clásicas renovadas sin contrahuella
Filtrar por
Presupuesto
Ordenar por:Popular hoy
81 - 100 de 761 fotos
Artículo 1 de 3
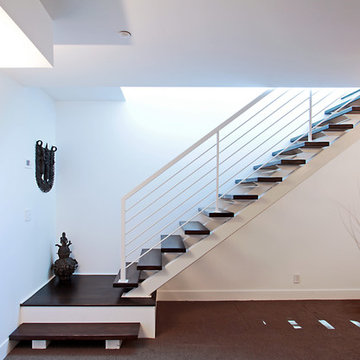
Photography by Matthew Carrig
Ejemplo de escalera suspendida clásica renovada grande sin contrahuella con escalones de madera
Ejemplo de escalera suspendida clásica renovada grande sin contrahuella con escalones de madera
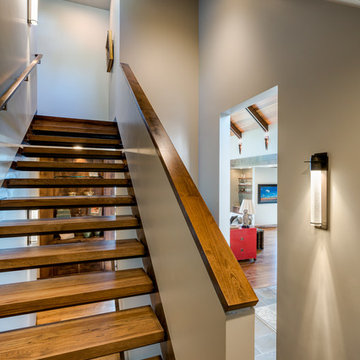
Interior Designer: Allard & Roberts Interior Design, Inc.
Builder: Glennwood Custom Builders
Architect: Con Dameron
Photographer: Kevin Meechan
Doors: Sun Mountain
Cabinetry: Advance Custom Cabinetry
Countertops & Fireplaces: Mountain Marble & Granite
Window Treatments: Blinds & Designs, Fletcher NC
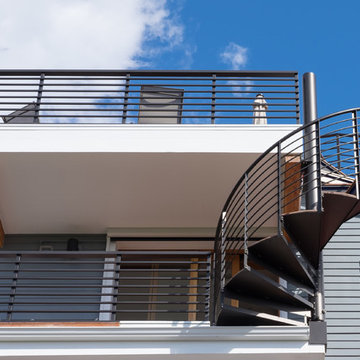
Situated on the west slope of Mt. Baker Ridge, this remodel takes a contemporary view on traditional elements to maximize space, lightness and spectacular views of downtown Seattle and Puget Sound. We were approached by Vertical Construction Group to help a client bring their 1906 craftsman into the 21st century. The original home had many redeeming qualities that were unfortunately compromised by an early 2000’s renovation. This left the new homeowners with awkward and unusable spaces. After studying numerous space plans and roofline modifications, we were able to create quality interior and exterior spaces that reflected our client’s needs and design sensibilities. The resulting master suite, living space, roof deck(s) and re-invented kitchen are great examples of a successful collaboration between homeowner and design and build teams.
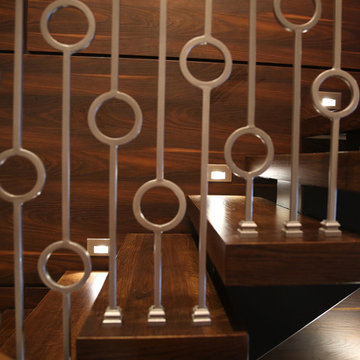
David Hall (Photo Inc.)
Ejemplo de escalera en U clásica renovada de tamaño medio sin contrahuella con escalones de madera
Ejemplo de escalera en U clásica renovada de tamaño medio sin contrahuella con escalones de madera
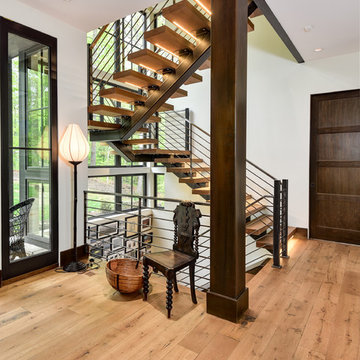
Diseño de escalera en U tradicional renovada grande sin contrahuella con escalones de madera y barandilla de metal
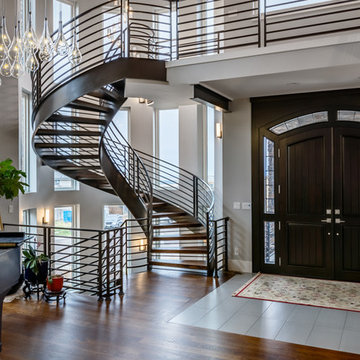
Imagen de escalera curva clásica renovada sin contrahuella con escalones de madera y barandilla de metal
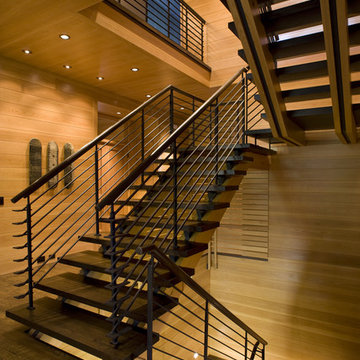
Won 2013 AIANC Design Award
Modelo de escalera en U clásica renovada sin contrahuella con escalones de madera y barandilla de metal
Modelo de escalera en U clásica renovada sin contrahuella con escalones de madera y barandilla de metal
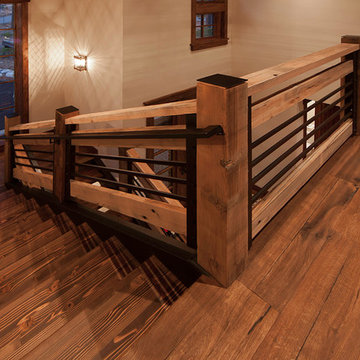
Tim Stone
Foto de escalera en U tradicional renovada de tamaño medio sin contrahuella con escalones de madera
Foto de escalera en U tradicional renovada de tamaño medio sin contrahuella con escalones de madera
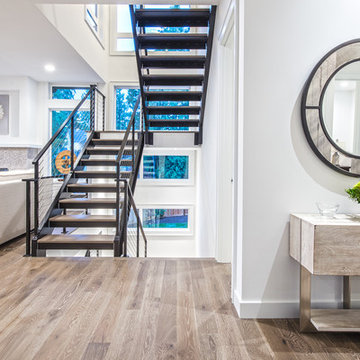
With exposed metal supports and a sleek cable guardrail, the stair design adds an industrial feel to the home. Custom floating stair treads allow all the light to penetrate through into the main living space from the stairwell.
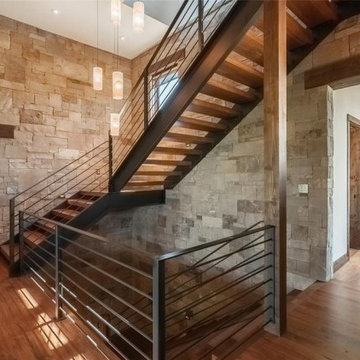
Diseño de escalera en U tradicional renovada de tamaño medio sin contrahuella con escalones de madera, barandilla de metal y todos los tratamientos de pared
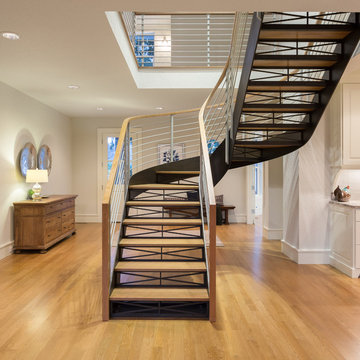
Justin Krug
Diseño de escalera en U clásica renovada sin contrahuella con escalones de madera y barandilla de cable
Diseño de escalera en U clásica renovada sin contrahuella con escalones de madera y barandilla de cable
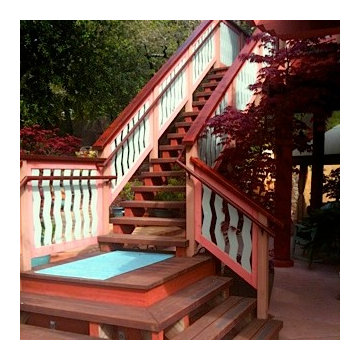
In-House
Ejemplo de escalera recta tradicional renovada de tamaño medio sin contrahuella con escalones de madera pintada
Ejemplo de escalera recta tradicional renovada de tamaño medio sin contrahuella con escalones de madera pintada
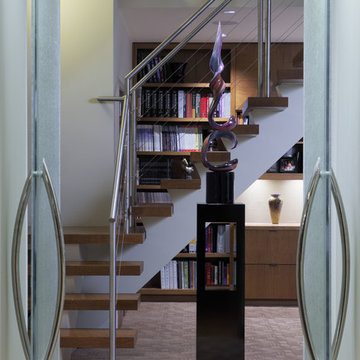
Diseño de escalera en L clásica renovada de tamaño medio sin contrahuella con escalones de madera y barandilla de metal
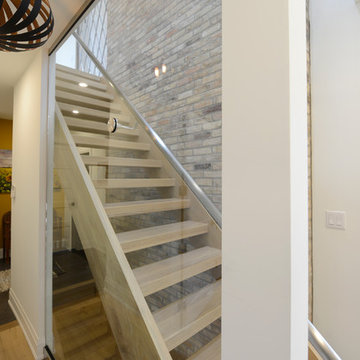
Richard Bain
Foto de escalera recta tradicional renovada sin contrahuella con escalones de madera
Foto de escalera recta tradicional renovada sin contrahuella con escalones de madera
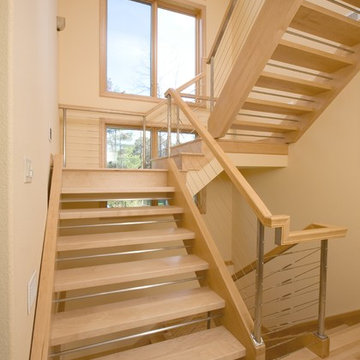
Imagen de escalera en U tradicional renovada de tamaño medio sin contrahuella con escalones de madera
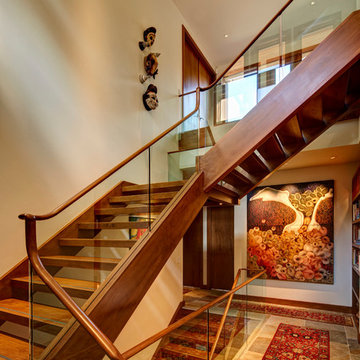
Diseño de escalera en L clásica renovada grande sin contrahuella con escalones de madera
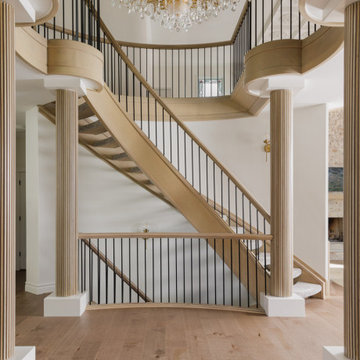
This gorgeous renovated 6500 square foot estate home was recognized by the International Design and Architecture Awards 2023 and nominated in these 3 categories: Luxury Residence Canada, Kitchen over 50,000GBP, and Regeneration/Restoration.
This project won the award for Luxury Residence Canada!
The design of this home merges old world charm with the elegance of modern design. We took this home from outdated and over-embellished to simplified and classic sophistication. Our design embodies a true feeling of home — one that is livable, warm and timeless.

Inspired by the iconic American farmhouse, this transitional home blends a modern sense of space and living with traditional form and materials. Details are streamlined and modernized, while the overall form echoes American nastolgia. Past the expansive and welcoming front patio, one enters through the element of glass tying together the two main brick masses.
The airiness of the entry glass wall is carried throughout the home with vaulted ceilings, generous views to the outside and an open tread stair with a metal rail system. The modern openness is balanced by the traditional warmth of interior details, including fireplaces, wood ceiling beams and transitional light fixtures, and the restrained proportion of windows.
The home takes advantage of the Colorado sun by maximizing the southern light into the family spaces and Master Bedroom, orienting the Kitchen, Great Room and informal dining around the outdoor living space through views and multi-slide doors, the formal Dining Room spills out to the front patio through a wall of French doors, and the 2nd floor is dominated by a glass wall to the front and a balcony to the rear.
As a home for the modern family, it seeks to balance expansive gathering spaces throughout all three levels, both indoors and out, while also providing quiet respites such as the 5-piece Master Suite flooded with southern light, the 2nd floor Reading Nook overlooking the street, nestled between the Master and secondary bedrooms, and the Home Office projecting out into the private rear yard. This home promises to flex with the family looking to entertain or stay in for a quiet evening.
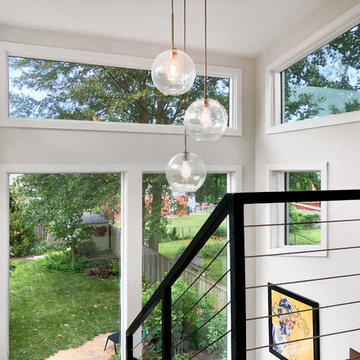
Diseño de escalera de caracol tradicional renovada grande sin contrahuella con escalones de madera y barandilla de metal
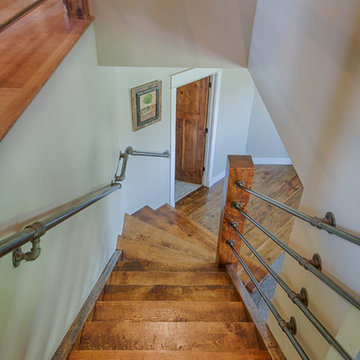
Modelo de escalera recta tradicional renovada de tamaño medio sin contrahuella con escalones de madera y barandilla de metal
761 fotos de escaleras clásicas renovadas sin contrahuella
5