747 fotos de escaleras sin contrahuella con todos los tratamientos de pared
Filtrar por
Presupuesto
Ordenar por:Popular hoy
1 - 20 de 747 fotos
Artículo 1 de 3

Lower Level build-out includes new 3-level architectural stair with screenwalls that borrow light through the vertical and adjacent spaces - Scandinavian Modern Interior - Indianapolis, IN - Trader's Point - Architect: HAUS | Architecture For Modern Lifestyles - Construction Manager: WERK | Building Modern - Christopher Short + Paul Reynolds - Photo: HAUS | Architecture
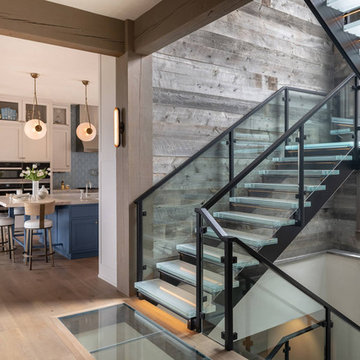
Foto de escalera suspendida rural sin contrahuella con barandilla de varios materiales y madera

Diseño de escalera recta actual pequeña sin contrahuella con escalones de madera, barandilla de metal y madera

Metal railings and white oak treads, along with rift sawn white oak paneling and cabinetry, help create a warm, open and peaceful visual statement. Above is a balcony with a panoramic lake view. Below, a whole floor of indoor entertainment possibilities. Views to the lake and through to the kitchen and living room greet visitors when they arrive.
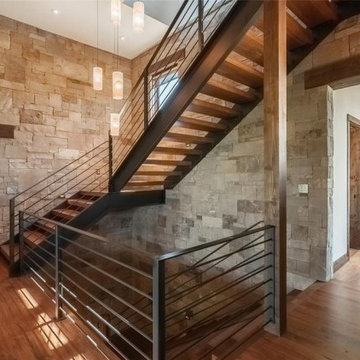
Diseño de escalera en U tradicional renovada de tamaño medio sin contrahuella con escalones de madera, barandilla de metal y todos los tratamientos de pared

Ejemplo de escalera recta minimalista de tamaño medio sin contrahuella con escalones de madera, barandilla de metal y ladrillo
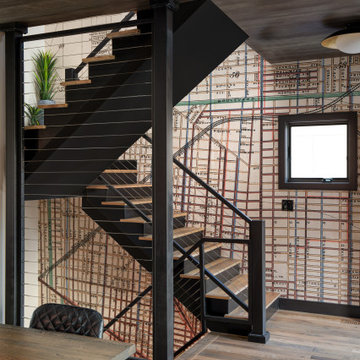
Ejemplo de escalera en L actual sin contrahuella con escalones de madera, barandilla de metal y papel pintado
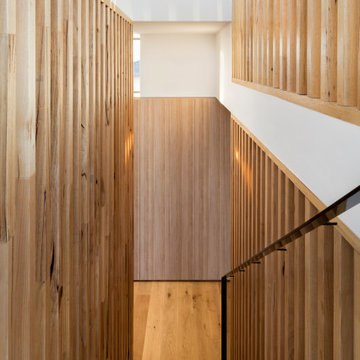
The main internal feature of the house, the design of the floating staircase involved extensive days working together with a structural engineer to refine so that each solid timber stair tread sat perfectly in between long vertical timber battens without the need for stair stringers. This unique staircase was intended to give a feeling of lightness to complement the floating facade and continuous flow of internal spaces.
The warm timber of the staircase continues throughout the refined, minimalist interiors, with extensive use for flooring, kitchen cabinetry and ceiling, combined with luxurious marble in the bathrooms and wrapping the high-ceilinged main bedroom in plywood panels with 10mm express joints.
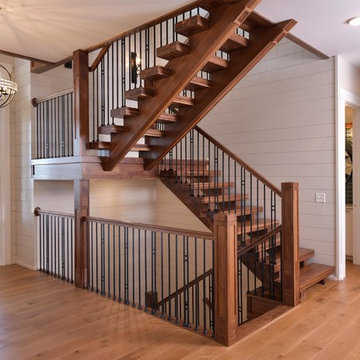
Ejemplo de escalera en U clásica sin contrahuella con escalones de madera, barandilla de varios materiales y machihembrado
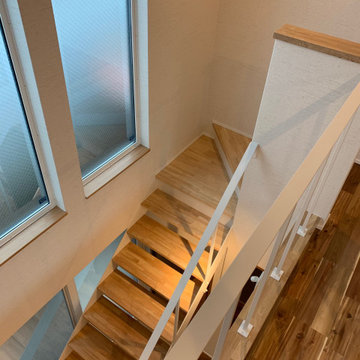
吹き抜けを利用して階段を施工
窓にかぶらせての施工なので透け感を考えました
Modelo de escalera recta minimalista sin contrahuella con barandilla de metal y papel pintado
Modelo de escalera recta minimalista sin contrahuella con barandilla de metal y papel pintado
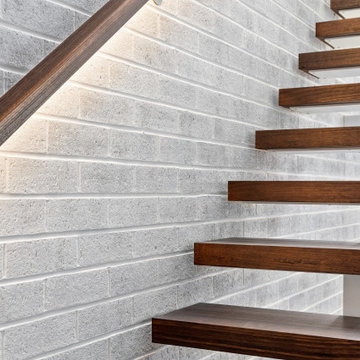
Open riser modern stairs against painted brick feature wall with in-built lit balustrade in renovation project
Ejemplo de escalera recta actual de tamaño medio sin contrahuella con escalones de madera y ladrillo
Ejemplo de escalera recta actual de tamaño medio sin contrahuella con escalones de madera y ladrillo
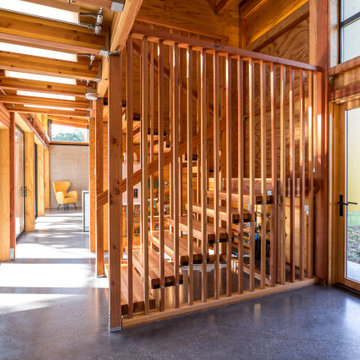
Floating glu-lam treads supported by 2x2 pickets. The space is intentionally left open underneath to showcase the on-demand hot water system.
Foto de escalera en U vintage grande sin contrahuella con escalones de madera, barandilla de madera y madera
Foto de escalera en U vintage grande sin contrahuella con escalones de madera, barandilla de madera y madera
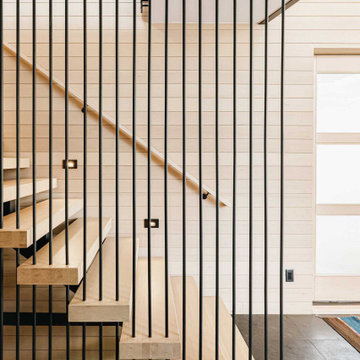
Winner: Platinum Award for Best in America Living Awards 2023. Atop a mountain peak, nearly two miles above sea level, sits a pair of non-identical, yet related, twins. Inspired by intersecting jagged peaks, these unique homes feature soft dark colors, rich textural exterior stone, and patinaed Shou SugiBan siding, allowing them to integrate quietly into the surrounding landscape, and to visually complete the natural ridgeline. Despite their smaller size, these homes are richly appointed with amazing, organically inspired contemporary details that work to seamlessly blend their interior and exterior living spaces. The simple, yet elegant interior palette includes slate floors, T&G ash ceilings and walls, ribbed glass handrails, and stone or oxidized metal fireplace surrounds.
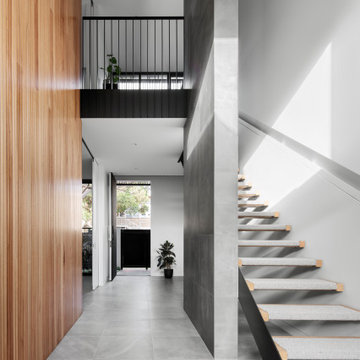
Foto de escalera recta moderna grande sin contrahuella con escalones de madera, barandilla de metal y madera
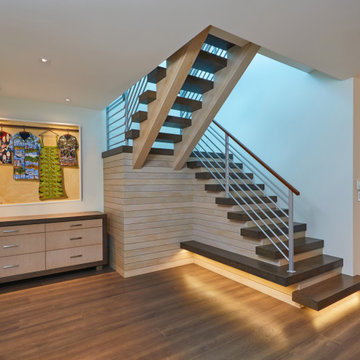
The stairwell brings in natural light from monitor windows above into the center of the house and provides a focal point at this main circulation juncture. A custom cabinet blends with the stair and a barn door on the right discretely closes the large butler’s pantry from view.
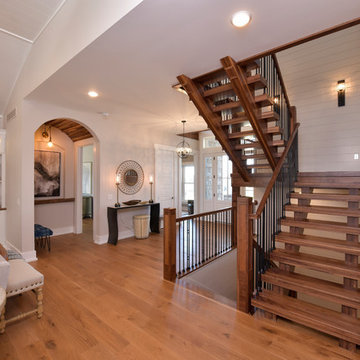
Modelo de escalera en U tradicional sin contrahuella con escalones de madera, barandilla de varios materiales y machihembrado
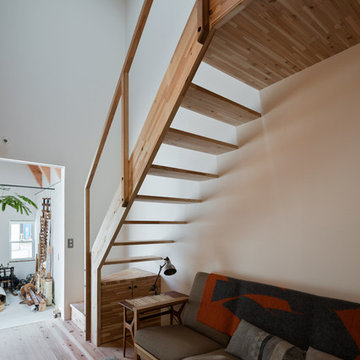
Photo : Yosuke Harigane
Diseño de escalera recta nórdica pequeña sin contrahuella con escalones de madera, barandilla de madera y madera
Diseño de escalera recta nórdica pequeña sin contrahuella con escalones de madera, barandilla de madera y madera

Take a home that has seen many lives and give it yet another one! This entry foyer got opened up to the kitchen and now gives the home a flow it had never seen.

Arriving at the home, attention is immediately drawn to the dramatic spiral staircase with glass balustrade which graces the entryway and leads to the floating mezzanine above. The home is designed by Pierre Hoppenot of Studio PHH Architects.

View of middle level of tower with views out large round windows and spiral stair to top level. The tower off the front entrance contains a wine room at its base,. A square stair wrapping around the wine room leads up to a middle level with large circular windows. A spiral stair leads up to the top level with an inner glass enclosure and exterior covered deck with two balconies for wine tasting.
747 fotos de escaleras sin contrahuella con todos los tratamientos de pared
1