774 fotos de escaleras sin contrahuella con todos los tratamientos de pared
Filtrar por
Presupuesto
Ordenar por:Popular hoy
101 - 120 de 774 fotos
Artículo 1 de 3
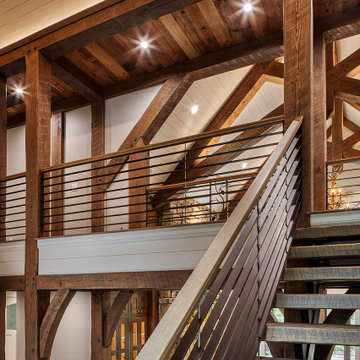
Stair & railing details, custom designed & built to the client taste. Some of the many special features on this project.
Foto de escalera suspendida de estilo americano de tamaño medio sin contrahuella con escalones de madera, barandilla de metal y machihembrado
Foto de escalera suspendida de estilo americano de tamaño medio sin contrahuella con escalones de madera, barandilla de metal y machihembrado
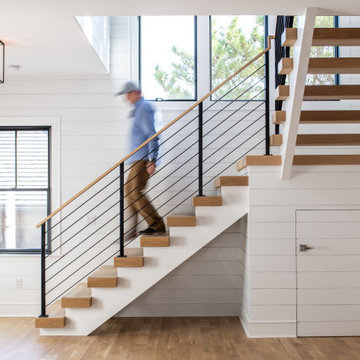
Interior Stair / Foyer
Foto de escalera en L minimalista de tamaño medio sin contrahuella con escalones de madera, barandilla de metal y machihembrado
Foto de escalera en L minimalista de tamaño medio sin contrahuella con escalones de madera, barandilla de metal y machihembrado
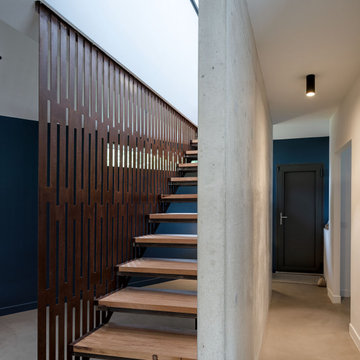
Escalier droit avec garde corps sur mesure
Imagen de escalera recta actual de tamaño medio sin contrahuella con escalones de madera, barandilla de metal y ladrillo
Imagen de escalera recta actual de tamaño medio sin contrahuella con escalones de madera, barandilla de metal y ladrillo
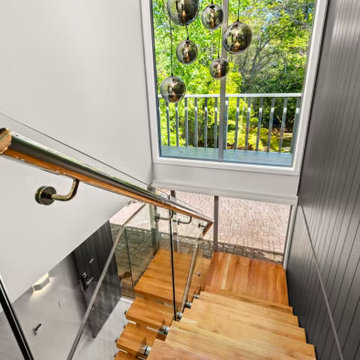
Renovating a home to sell can be a smart investment, however it is important to ensure that the finishes will appeal to most people.
We went with a contrasting light and dark theme and added texture by introducing grooved panels to the feature walls.
The exterior was refreshed by choosing colours that work well with the surroundings.
The staircase became a feature on entry and really draws anyone inside.
Kitchen and Bathrooms were kept neutral but were opened up to ensure that they feel light and bright and spacious.
The carpet is soft and warms up the upstairs lounge and bedrooms as well as the large rumpus or second lounge space on the ground floor.
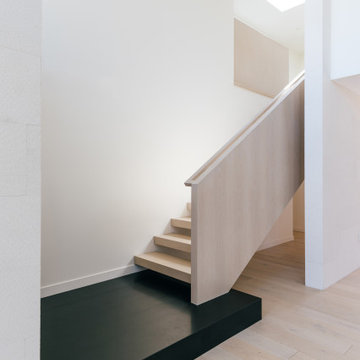
A white oak railing, custom built and stained to match the flooring, adds to an architecturally layered interior as it extends beyond the limestone clad wall to the upstairs loft and living spaces above
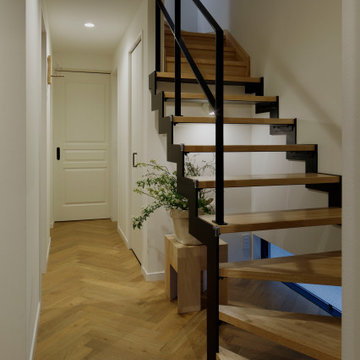
玄関を入ってすぐに目に入る鉄骨階段。
圧迫感を与えないように、ストリップ階段としました。階段下には、アートを照らす照明も備え付けています。
Diseño de escalera en L escandinava de tamaño medio sin contrahuella con escalones de madera, barandilla de metal y papel pintado
Diseño de escalera en L escandinava de tamaño medio sin contrahuella con escalones de madera, barandilla de metal y papel pintado
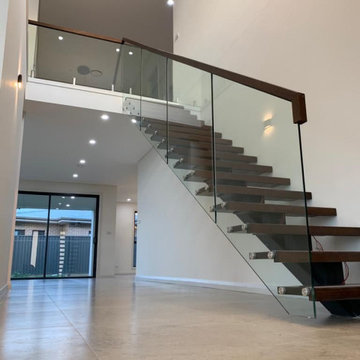
Stair Date: 17 risers;
Total Stair Width : 1000mm;
38mm thick American red oak timber treads;
12mm clear tempered glass railing for stair railing;
Balcony glass railing with 2205 duplex glass spigot
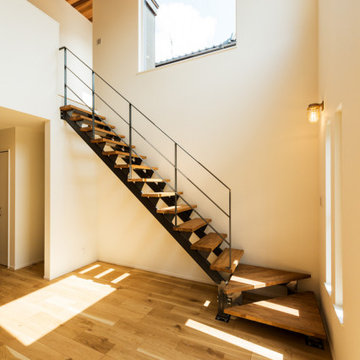
アイアンのスケルトン階段はリビングと調和したインテリアの一部となっている。
Imagen de escalera en L costera sin contrahuella con escalones de madera, barandilla de metal y papel pintado
Imagen de escalera en L costera sin contrahuella con escalones de madera, barandilla de metal y papel pintado
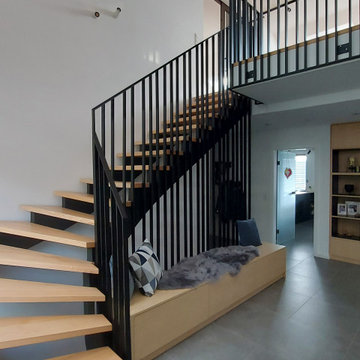
Ein Bestandshaus aus den 70er Jahren soll umgebaut und modernisiert werden.
Neben der energetischen Sanierung prägen offene lichtdurchflutete Räume,
sowie gemütliche Loungebereiche die Gestalt der zukünftigen Wohnräume.

White oak double stinger floating staircase
Imagen de escalera suspendida contemporánea grande sin contrahuella con escalones de madera, barandilla de metal y panelado
Imagen de escalera suspendida contemporánea grande sin contrahuella con escalones de madera, barandilla de metal y panelado
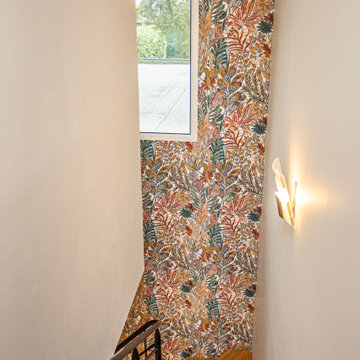
Rénovation de la cage d'escalier et relooking de l'escalier métal/bois.
Foto de escalera en L contemporánea de tamaño medio sin contrahuella con escalones de madera, barandilla de metal y papel pintado
Foto de escalera en L contemporánea de tamaño medio sin contrahuella con escalones de madera, barandilla de metal y papel pintado
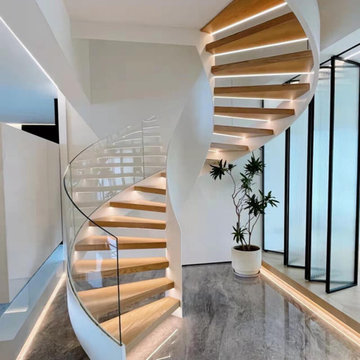
Helical Stair Technical Specification
Stair Riser: 176mm (6.95″)
Clear Tread Width:950mm(37.4″)
Stair Diameter: 2604mm(102.5″)
Glass infill: 12mm(1/2″)
Outer Stringer : 40mm(1.57″)
Inner Stringer :12mm (1/2″)
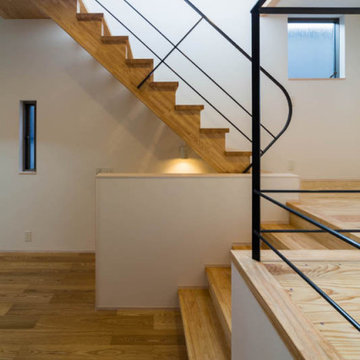
Modelo de escalera suspendida moderna pequeña sin contrahuella con escalones de madera, barandilla de metal y papel pintado
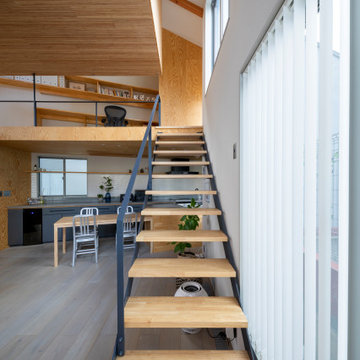
造作の鉄骨階段。
Ejemplo de escalera contemporánea de tamaño medio sin contrahuella con escalones de madera, barandilla de metal y papel pintado
Ejemplo de escalera contemporánea de tamaño medio sin contrahuella con escalones de madera, barandilla de metal y papel pintado
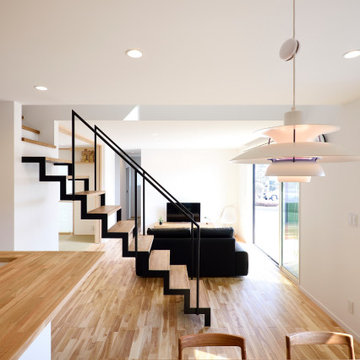
Ejemplo de escalera recta asiática de tamaño medio sin contrahuella con escalones de madera, barandilla de metal y papel pintado
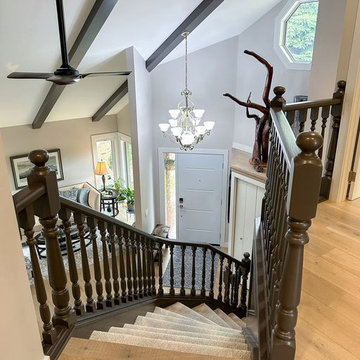
Client wanted to eliminate honey oak finish from stair system, including the decorative paneling - without the cost of replacing everything. As a result, we used a solid spray stain, which minimized prep work and provided a rich, saturated colour that concealed imperfections beautifully. New carpet on open risers completed the transformation.
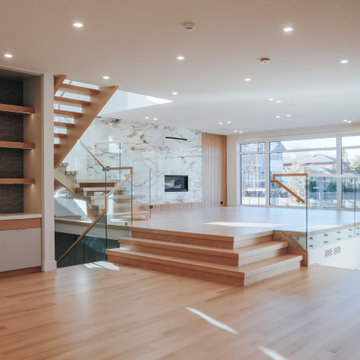
Foto de escalera en L actual grande sin contrahuella con escalones de madera, barandilla de vidrio y papel pintado
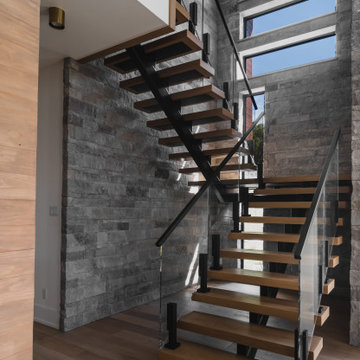
Ejemplo de escalera suspendida sin contrahuella con escalones de travertino, barandilla de vidrio y ladrillo
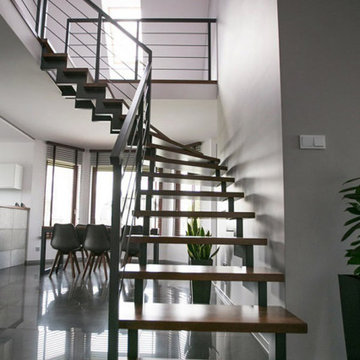
Г-образная лестница на двойном ломаном косоуре с забежными секциями. Сварной каркас изготовлен из профильной трубы, обработан и покрашен. Дубовые ступени затонированы красками Sayerlack. Стильные ограждения с ригелями выполнены в едином стиле с лестницей.
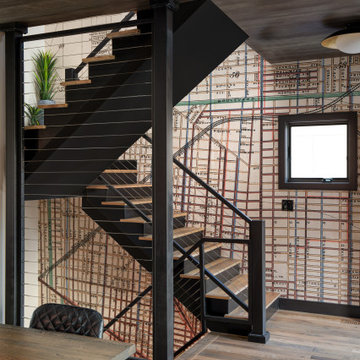
Ejemplo de escalera en L actual sin contrahuella con escalones de madera, barandilla de metal y papel pintado
774 fotos de escaleras sin contrahuella con todos los tratamientos de pared
6