4.414 fotos de escaleras sin contrahuella con barandilla de metal
Filtrar por
Presupuesto
Ordenar por:Popular hoy
1 - 20 de 4414 fotos
Artículo 1 de 3
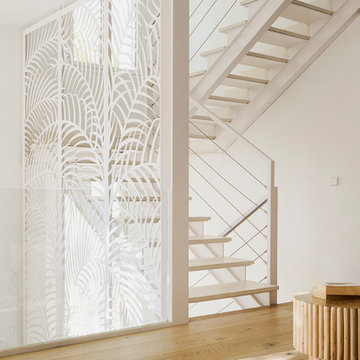
Ejemplo de escalera en U mediterránea sin contrahuella con escalones de piedra caliza y barandilla de metal
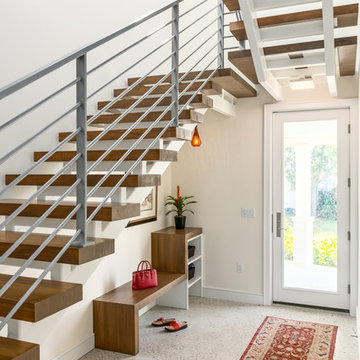
Modelo de escalera en U clásica renovada grande sin contrahuella con escalones de madera y barandilla de metal
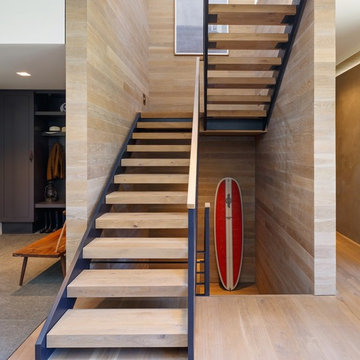
Modern Beach Retreat designed by Sharon Bonnemazou of Mode Interior Designs.
Featured in Interior Design Magazine. Inner Cover of July 2016 Issue. Photo by Collin Miller.

Located in the Midtown East neighborhood of Turtle Bay, this project involved combining two separate units to create a duplex three bedroom apartment.
The upper unit required a gut renovation to provide a new Master Bedroom suite, including the replacement of an existing Kitchen with a Master Bathroom, remodeling a second bathroom, and adding new closets and cabinetry throughout. An opening was made in the steel floor structure between the units to install a new stair. The lower unit had been renovated recently and only needed work in the Living/Dining area to accommodate the new staircase.
Given the long and narrow proportion of the apartment footprint, it was important that the stair be spatially efficient while creating a focal element to unify the apartment. The stair structure takes the concept of a spine beam and splits it into two thin steel plates, which support horizontal plates recessed into the underside of the treads. The wall adjacent to the stair was clad with vertical wood slats to physically connect the two levels and define a double height space.
Whitewashed oak flooring runs through both floors, with solid white oak for the stair treads and window countertops. The blackened steel stair structure contrasts with white satin lacquer finishes to the slat wall and built-in cabinetry. On the upper floor, full height electrolytic glass panels bring natural light into the stair hall from the Master Bedroom, while providing privacy when needed.
archphoto.com
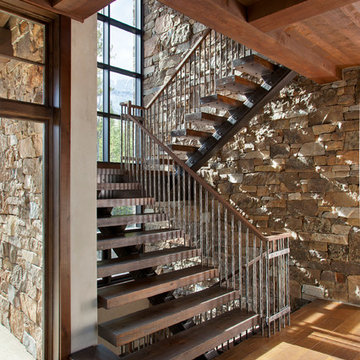
Grand staircase featuring floating stairs and lots of natural light. Stone wall backing.
Imagen de escalera en U rural sin contrahuella con escalones de madera y barandilla de metal
Imagen de escalera en U rural sin contrahuella con escalones de madera y barandilla de metal

Foto de escalera en U actual extra grande sin contrahuella con escalones de madera y barandilla de metal

Imagen de escalera en L moderna grande sin contrahuella con escalones de vidrio, barandilla de metal y papel pintado
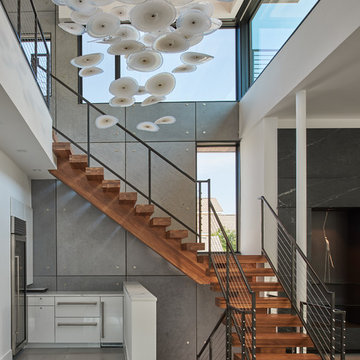
Imagen de escalera en L actual sin contrahuella con escalones de madera y barandilla de metal
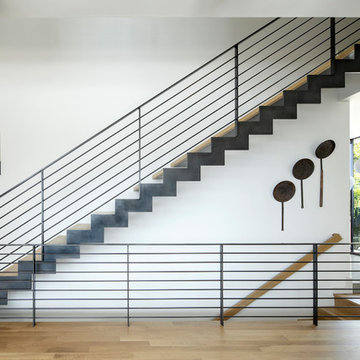
Jeremy Bittermann
Modelo de escalera recta minimalista de tamaño medio sin contrahuella con escalones de madera y barandilla de metal
Modelo de escalera recta minimalista de tamaño medio sin contrahuella con escalones de madera y barandilla de metal
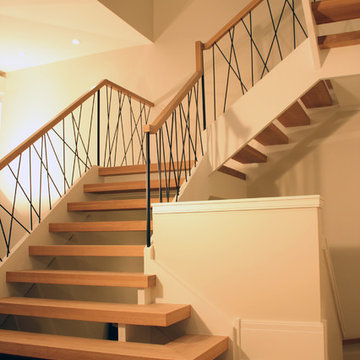
Foto de escalera en U actual extra grande sin contrahuella con escalones de madera y barandilla de metal
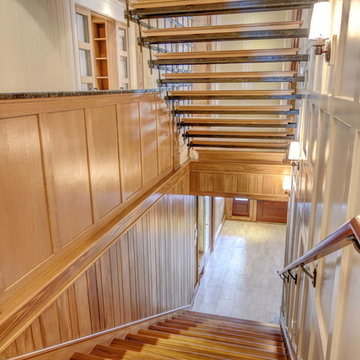
Foto de escalera suspendida de estilo americano grande sin contrahuella con escalones de madera y barandilla de metal
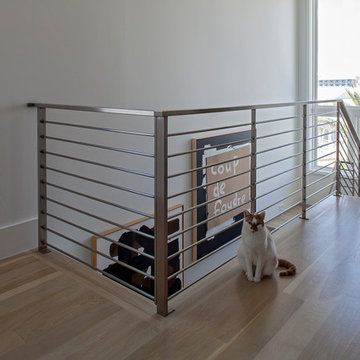
Photos by Jack Gardner
Imagen de escalera suspendida contemporánea de tamaño medio sin contrahuella con escalones de madera y barandilla de metal
Imagen de escalera suspendida contemporánea de tamaño medio sin contrahuella con escalones de madera y barandilla de metal
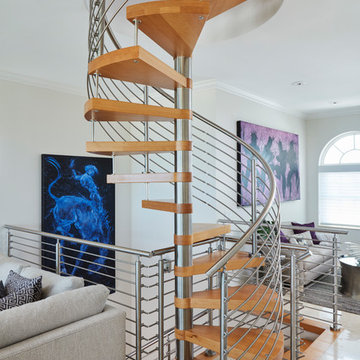
Brantley Photography
Imagen de escalera de caracol actual grande sin contrahuella con escalones de madera y barandilla de metal
Imagen de escalera de caracol actual grande sin contrahuella con escalones de madera y barandilla de metal

Here we have a contemporary residence we designed in the Bellevue area. Some areas we hope you give attention to; floating vanities in the bathrooms along with flat panel cabinets, dark hardwood beams (giving you a loft feel) outdoor fireplace encased in cultured stone and an open tread stair system with a wrought iron detail.
Photography: Layne Freedle

Diseño de escalera recta moderna pequeña sin contrahuella con barandilla de metal y escalones de madera pintada

Photo by Alan Tansey
This East Village penthouse was designed for nocturnal entertaining. Reclaimed wood lines the walls and counters of the kitchen and dark tones accent the different spaces of the apartment. Brick walls were exposed and the stair was stripped to its raw steel finish. The guest bath shower is lined with textured slate while the floor is clad in striped Moroccan tile.
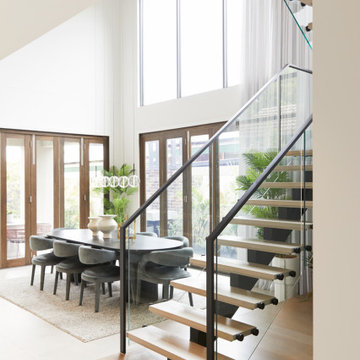
Combining beautiful elements such as Victorian Ash treads with a glass balustrade and contemporary black steel handrail, Jasper Road is both an elegant exponent of craft as well as a bold feature.
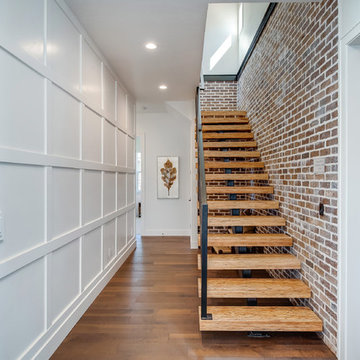
Diseño de escalera recta clásica renovada de tamaño medio sin contrahuella con escalones de madera y barandilla de metal

Modelo de escalera suspendida moderna sin contrahuella con escalones de madera y barandilla de metal
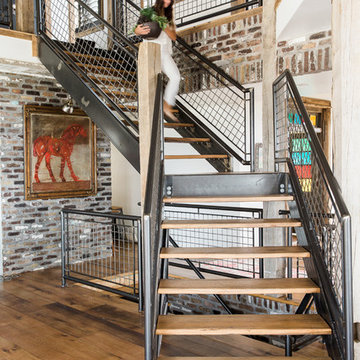
Diseño de escalera en L rural sin contrahuella con escalones de madera y barandilla de metal
4.414 fotos de escaleras sin contrahuella con barandilla de metal
1