19.834 fotos de escaleras sin contrahuella con contrahuellas de terracota
Filtrar por
Presupuesto
Ordenar por:Popular hoy
1 - 20 de 19.834 fotos
Artículo 1 de 3
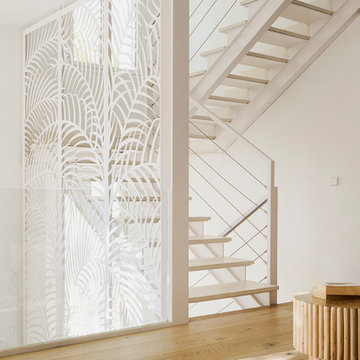
Ejemplo de escalera en U mediterránea sin contrahuella con escalones de piedra caliza y barandilla de metal

Take a home that has seen many lives and give it yet another one! This entry foyer got opened up to the kitchen and now gives the home a flow it had never seen.

Gut renovation of 1880's townhouse. New vertical circulation and dramatic rooftop skylight bring light deep in to the middle of the house. A new stair to roof and roof deck complete the light-filled vertical volume. Programmatically, the house was flipped: private spaces and bedrooms are on lower floors, and the open plan Living Room, Dining Room, and Kitchen is located on the 3rd floor to take advantage of the high ceiling and beautiful views. A new oversized front window on 3rd floor provides stunning views across New York Harbor to Lower Manhattan.
The renovation also included many sustainable and resilient features, such as the mechanical systems were moved to the roof, radiant floor heating, triple glazed windows, reclaimed timber framing, and lots of daylighting.
All photos: Lesley Unruh http://www.unruhphoto.com/

Diseño de escalera suspendida actual grande sin contrahuella con escalones de madera y barandilla de vidrio

Foto de escalera suspendida contemporánea de tamaño medio sin contrahuella con escalones de madera y barandilla de cable

Mountain Peek is a custom residence located within the Yellowstone Club in Big Sky, Montana. The layout of the home was heavily influenced by the site. Instead of building up vertically the floor plan reaches out horizontally with slight elevations between different spaces. This allowed for beautiful views from every space and also gave us the ability to play with roof heights for each individual space. Natural stone and rustic wood are accented by steal beams and metal work throughout the home.
(photos by Whitney Kamman)
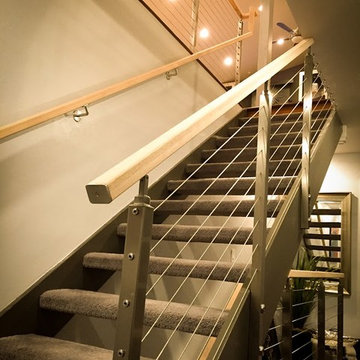
Foto de escalera recta moderna grande sin contrahuella con escalones enmoquetados y barandilla de cable

Stair | Custom home Studio of LS3P ASSOCIATES LTD. | Photo by Inspiro8 Studio.
Foto de escalera recta rural grande sin contrahuella con escalones de madera y barandilla de cable
Foto de escalera recta rural grande sin contrahuella con escalones de madera y barandilla de cable
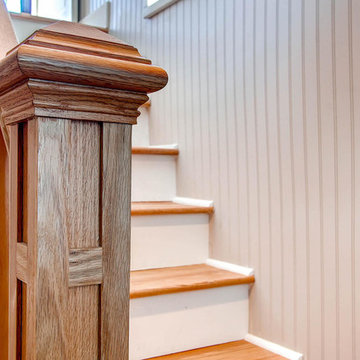
Foto de escalera recta de estilo americano de tamaño medio sin contrahuella con escalones de madera

Inspiro 8
Foto de escalera en U de estilo americano de tamaño medio sin contrahuella con escalones de madera
Foto de escalera en U de estilo americano de tamaño medio sin contrahuella con escalones de madera

Diseño de escalera recta moderna pequeña sin contrahuella con barandilla de metal y escalones de madera pintada
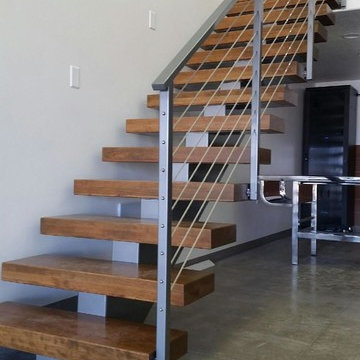
Kody Prisbrey
Imagen de escalera recta minimalista de tamaño medio sin contrahuella con escalones de madera y barandilla de metal
Imagen de escalera recta minimalista de tamaño medio sin contrahuella con escalones de madera y barandilla de metal
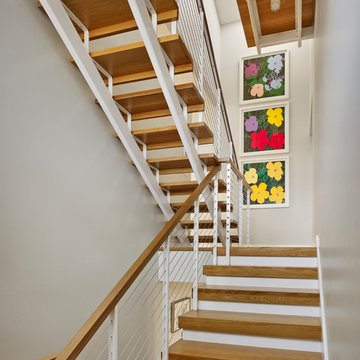
Halkin Mason Photography
Foto de escalera en U actual de tamaño medio sin contrahuella con escalones de madera y barandilla de metal
Foto de escalera en U actual de tamaño medio sin contrahuella con escalones de madera y barandilla de metal
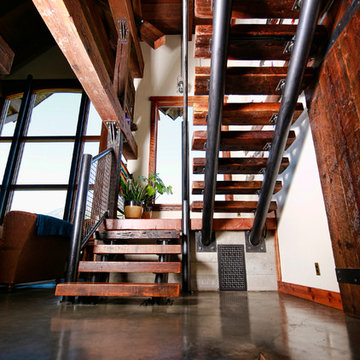
Modelo de escalera en U urbana de tamaño medio sin contrahuella con escalones de madera y barandilla de metal
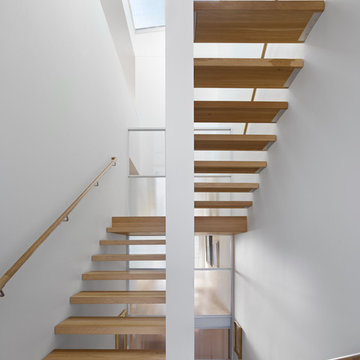
Photography by Bruce Damonte
Ejemplo de escalera suspendida contemporánea sin contrahuella
Ejemplo de escalera suspendida contemporánea sin contrahuella

Located upon a 200-acre farm of rolling terrain in western Wisconsin, this new, single-family sustainable residence implements today’s advanced technology within a historic farm setting. The arrangement of volumes, detailing of forms and selection of materials provide a weekend retreat that reflects the agrarian styles of the surrounding area. Open floor plans and expansive views allow a free-flowing living experience connected to the natural environment.
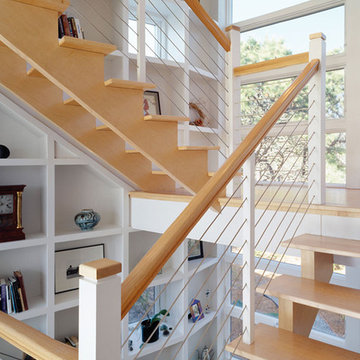
Custom CableRail in Custom Fabricated Frames
Moskow Linn Architects,
Greg Premru Photographer
Imagen de escalera en U urbana sin contrahuella con escalones de madera y barandilla de cable
Imagen de escalera en U urbana sin contrahuella con escalones de madera y barandilla de cable

Kaplan Architects, AIA
Location: Redwood City , CA, USA
Stair up to great room from the family room at the lower level. The treads are fabricated from glue laminated beams that match the structural beams in the ceiling. The railing is a custom design cable railing system. The stair is paired with a window wall that lets in abundant natural light into the family room which buried partially underground.
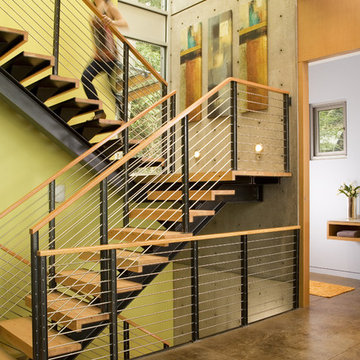
Exterior - photos by Andrew Waits
Interior - photos by Roger Turk - Northlight Photography
Imagen de escalera contemporánea sin contrahuella con barandilla de cable
Imagen de escalera contemporánea sin contrahuella con barandilla de cable

写真: 八杉 和興
Ejemplo de escalera suspendida contemporánea sin contrahuella con escalones de madera y madera
Ejemplo de escalera suspendida contemporánea sin contrahuella con escalones de madera y madera
19.834 fotos de escaleras sin contrahuella con contrahuellas de terracota
1