5.205 fotos de escaleras rectas sin contrahuella
Filtrar por
Presupuesto
Ordenar por:Popular hoy
1 - 20 de 5205 fotos

Diseño de escalera recta moderna pequeña sin contrahuella con barandilla de metal y escalones de madera pintada

Ejemplo de escalera recta minimalista de tamaño medio sin contrahuella con escalones de madera, barandilla de metal y panelado
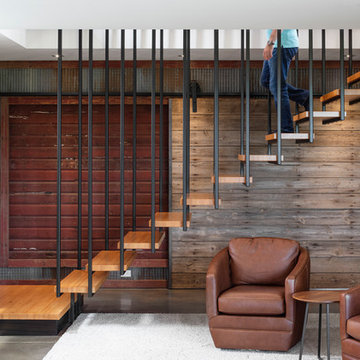
Modelo de escalera recta contemporánea grande sin contrahuella con barandilla de metal y escalones de madera
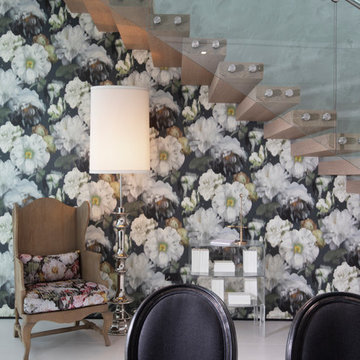
Alexia Fodere
Modelo de escalera recta ecléctica sin contrahuella con escalones de madera y barandilla de vidrio
Modelo de escalera recta ecléctica sin contrahuella con escalones de madera y barandilla de vidrio
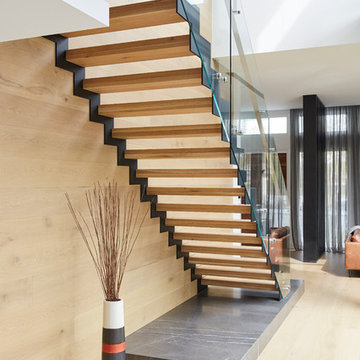
Peter Tarasiuk
Diseño de escalera recta contemporánea de tamaño medio sin contrahuella con escalones de madera y barandilla de metal
Diseño de escalera recta contemporánea de tamaño medio sin contrahuella con escalones de madera y barandilla de metal
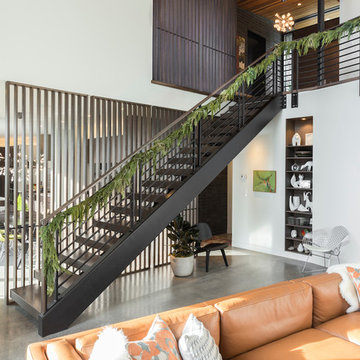
Living room and kitchen; entry above
Built Photo
Imagen de escalera recta vintage grande sin contrahuella con barandilla de metal
Imagen de escalera recta vintage grande sin contrahuella con barandilla de metal
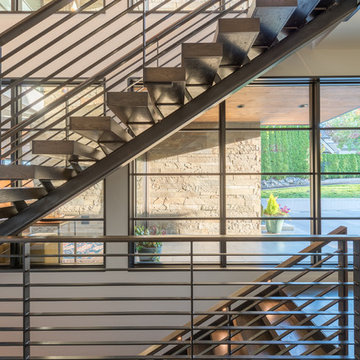
Second floor stair hall. Photography by Lucas Henning.
Ejemplo de escalera recta actual grande sin contrahuella con escalones de madera y barandilla de metal
Ejemplo de escalera recta actual grande sin contrahuella con escalones de madera y barandilla de metal
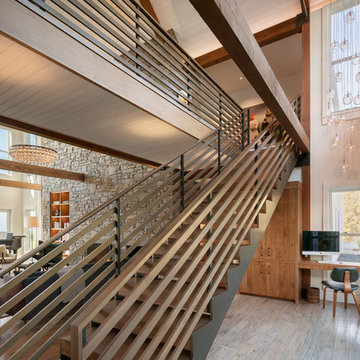
Eric Staudenmaier
Diseño de escalera recta contemporánea grande sin contrahuella con escalones de madera y barandilla de madera
Diseño de escalera recta contemporánea grande sin contrahuella con escalones de madera y barandilla de madera
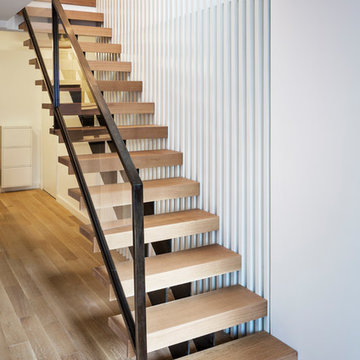
Located in the Midtown East neighborhood of Turtle Bay, this project involved combining two separate units to create a duplex three bedroom apartment.
The upper unit required a gut renovation to provide a new Master Bedroom suite, including the replacement of an existing Kitchen with a Master Bathroom, remodeling a second bathroom, and adding new closets and cabinetry throughout. An opening was made in the steel floor structure between the units to install a new stair. The lower unit had been renovated recently and only needed work in the Living/Dining area to accommodate the new staircase.
Given the long and narrow proportion of the apartment footprint, it was important that the stair be spatially efficient while creating a focal element to unify the apartment. The stair structure takes the concept of a spine beam and splits it into two thin steel plates, which support horizontal plates recessed into the underside of the treads. The wall adjacent to the stair was clad with vertical wood slats to physically connect the two levels and define a double height space.
Whitewashed oak flooring runs through both floors, with solid white oak for the stair treads and window countertops. The blackened steel stair structure contrasts with white satin lacquer finishes to the slat wall and built-in cabinetry. On the upper floor, full height electrolytic glass panels bring natural light into the stair hall from the Master Bedroom, while providing privacy when needed.
archphoto.com
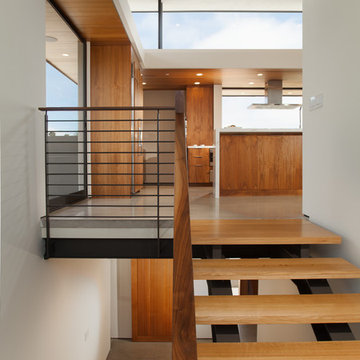
Jon Encarnacion
Imagen de escalera recta moderna grande sin contrahuella con escalones de madera y barandilla de madera
Imagen de escalera recta moderna grande sin contrahuella con escalones de madera y barandilla de madera
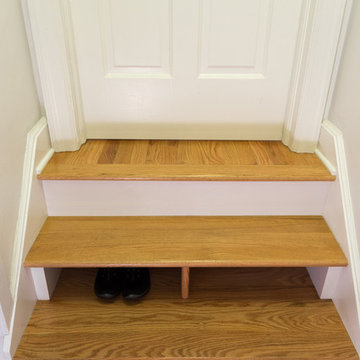
This staircase leading to this home's back door was rebuilt to include under-stair storage. The stair fronts were left open, and the inside of the staircase was framed, allowing a continuation of flooring. The extra floor space in this staircase creates the perfect shoe storage and eliminating the chance of tripping over shoes.
Project designed by Skokie renovation firm, Chi Renovation & Design. They serve the Chicagoland area, and it's surrounding suburbs, with an emphasis on the North Side and North Shore. You'll find their work from the Loop through Lincoln Park, Skokie, Evanston, Wilmette, and all of the way up to Lake Forest.
For more about Chi Renovation & Design, click here: https://www.chirenovation.com/
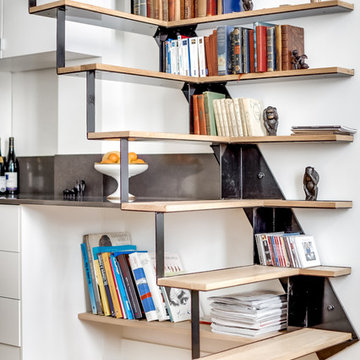
shoootin
Imagen de escalera recta contemporánea de tamaño medio sin contrahuella con escalones de madera
Imagen de escalera recta contemporánea de tamaño medio sin contrahuella con escalones de madera
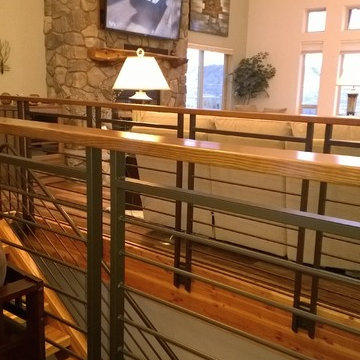
Diseño de escalera recta rústica de tamaño medio sin contrahuella con escalones de madera
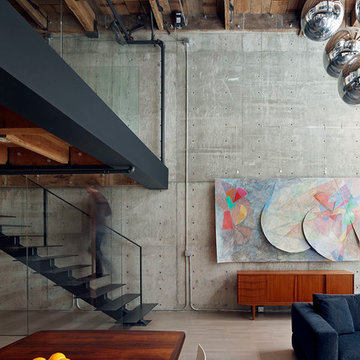
Bruce Damonte
Ejemplo de escalera recta urbana pequeña sin contrahuella con escalones de metal y barandilla de metal
Ejemplo de escalera recta urbana pequeña sin contrahuella con escalones de metal y barandilla de metal
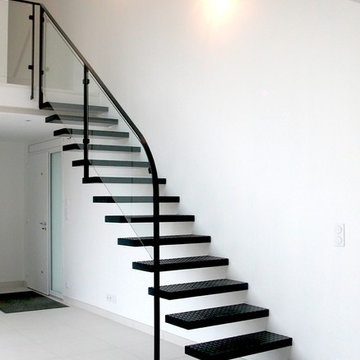
Michel Ogier
Modelo de escalera recta contemporánea de tamaño medio sin contrahuella con escalones de metal
Modelo de escalera recta contemporánea de tamaño medio sin contrahuella con escalones de metal
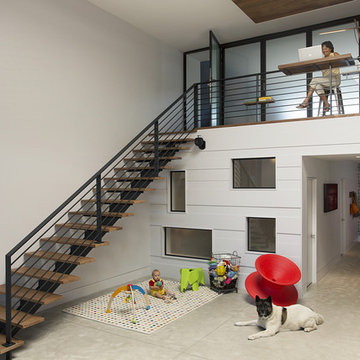
Modern family loft in Boston. New walnut stair treads lead up to the master suite. A wall separating the master bedroom from the double height living space was replaced with a folding glass door to open the bedroom to the living space while still allowing for both visual and acoustical privacy. Surfaces built into the new railing atop the stair create a functional work area with a fantastic view and clear shot to the play space below. The baby nursery below now includes transom windows to share light from the open space.
Photos by Eric Roth.
Construction by Ralph S. Osmond Company.
Green architecture by ZeroEnergy Design. http://www.zeroenergy.com
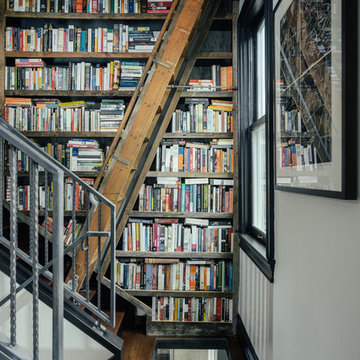
Brett Mountain
Modelo de escalera recta urbana sin contrahuella con escalones de madera
Modelo de escalera recta urbana sin contrahuella con escalones de madera
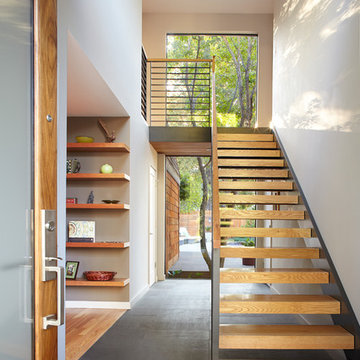
Located in Menlo Park, California, this 3,000 sf. remodel was carefully crafted to generate excitement and make maximum use of the owner’s strict budget and comply with the city’s stringent planning code. It was understood that not everything was to be redone from a prior owner’s quirky remodel which included odd inward angled walls, circular windows and cedar shingles.
Remedial work to remove and prevent dry rot ate into the budget as well. Studied alterations to the exterior include a new trellis over the garage door, pushing the entry out to create a new soaring stair hall and stripping the exterior down to simplify its appearance. The new steel entry stair leads to a floating bookcase that pivots to the family room. For budget reasons, it was decided to keep the existing cedar shingles.
Upstairs, a large oak multi-level staircase was replaced with the new simple run of stairs. The impact of angled bedroom walls and circular window in the bathroom were calmed with new clean white walls and tile.
Photo Credit: John Sutton Photography.
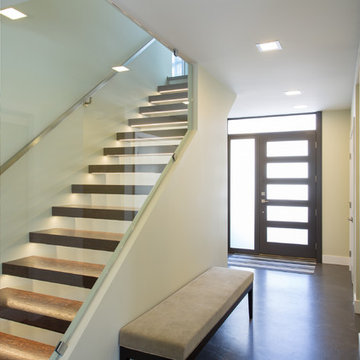
Modelo de escalera recta minimalista grande sin contrahuella con escalones de madera y barandilla de metal
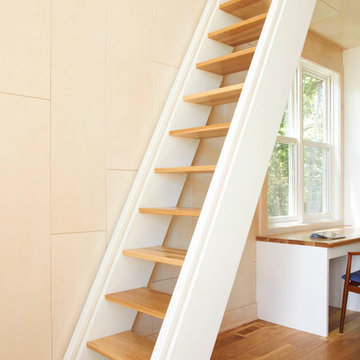
Staircase/wall paneling by Ingrained Wood Studios: The Mill.
© Alyssa Lee Photography
Ejemplo de escalera recta marinera sin contrahuella con escalones de madera
Ejemplo de escalera recta marinera sin contrahuella con escalones de madera
5.205 fotos de escaleras rectas sin contrahuella
1