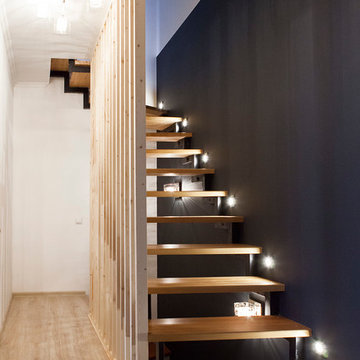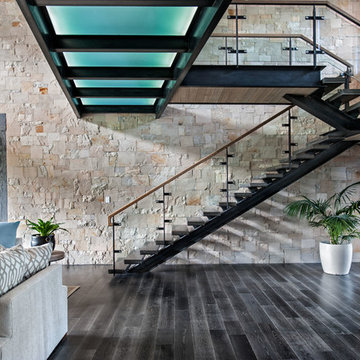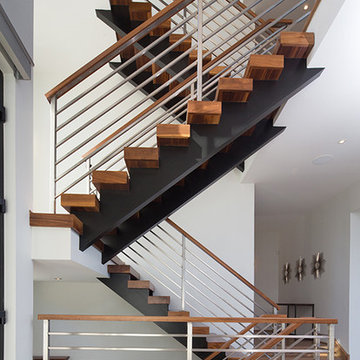19.796 fotos de escaleras sin contrahuella
Filtrar por
Presupuesto
Ordenar por:Popular hoy
41 - 60 de 19.796 fotos
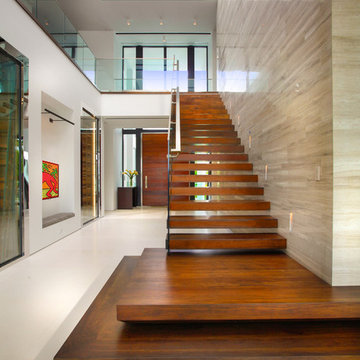
Diseño de escalera suspendida minimalista grande sin contrahuella con escalones de madera y barandilla de vidrio

A sculptural walnut staircase anchors the living area on the opposite end, while a board-formed concrete wall with integrated American-walnut casework and paneling ties the composition together. (Photography by Matthew Millman)
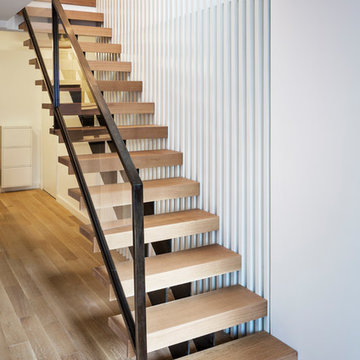
Located in the Midtown East neighborhood of Turtle Bay, this project involved combining two separate units to create a duplex three bedroom apartment.
The upper unit required a gut renovation to provide a new Master Bedroom suite, including the replacement of an existing Kitchen with a Master Bathroom, remodeling a second bathroom, and adding new closets and cabinetry throughout. An opening was made in the steel floor structure between the units to install a new stair. The lower unit had been renovated recently and only needed work in the Living/Dining area to accommodate the new staircase.
Given the long and narrow proportion of the apartment footprint, it was important that the stair be spatially efficient while creating a focal element to unify the apartment. The stair structure takes the concept of a spine beam and splits it into two thin steel plates, which support horizontal plates recessed into the underside of the treads. The wall adjacent to the stair was clad with vertical wood slats to physically connect the two levels and define a double height space.
Whitewashed oak flooring runs through both floors, with solid white oak for the stair treads and window countertops. The blackened steel stair structure contrasts with white satin lacquer finishes to the slat wall and built-in cabinetry. On the upper floor, full height electrolytic glass panels bring natural light into the stair hall from the Master Bedroom, while providing privacy when needed.
archphoto.com

Here we have a contemporary residence we designed in the Bellevue area. Some areas we hope you give attention to; floating vanities in the bathrooms along with flat panel cabinets, dark hardwood beams (giving you a loft feel) outdoor fireplace encased in cultured stone and an open tread stair system with a wrought iron detail.
Photography: Layne Freedle
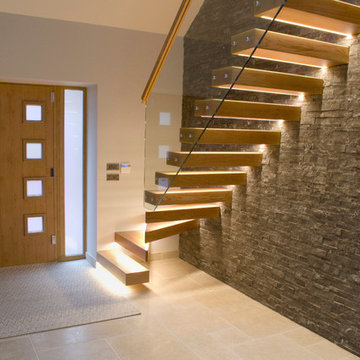
Photographed by Rachel Prestwich
Dijon Tumbled Limestone Floor Tiles
Our Dijon Tumbled Tiles work so well in this modern contemporary home - a beautiful entrance room through to a kitchen and dining room.
Dijon Limestones are one of the most versatile limestones. It is extremely popular in traditional properties with its aged, tumbled appearance. The neutral greys and beiges make this stone very simple to blend in with most colour schemes and styles.
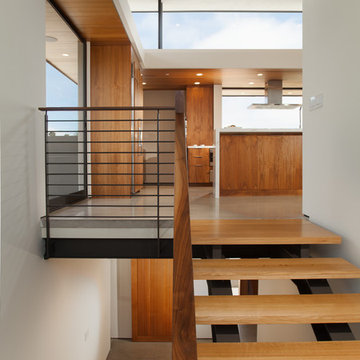
Jon Encarnacion
Imagen de escalera recta moderna grande sin contrahuella con escalones de madera y barandilla de madera
Imagen de escalera recta moderna grande sin contrahuella con escalones de madera y barandilla de madera
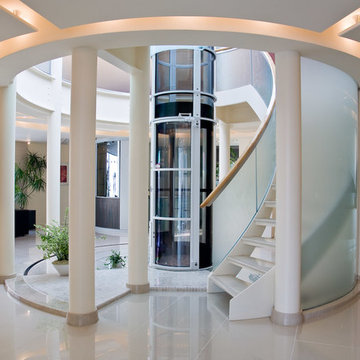
Foto de escalera curva contemporánea grande sin contrahuella con escalones de acrílico y barandilla de vidrio
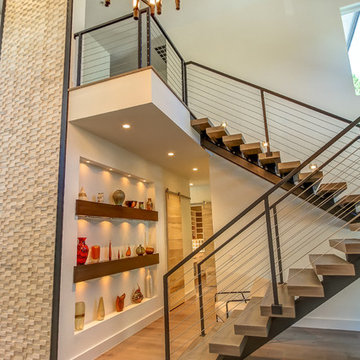
A Two Story Front Foyer and open Staircase.
Diseño de escalera suspendida contemporánea de tamaño medio sin contrahuella con escalones de madera y barandilla de cable
Diseño de escalera suspendida contemporánea de tamaño medio sin contrahuella con escalones de madera y barandilla de cable
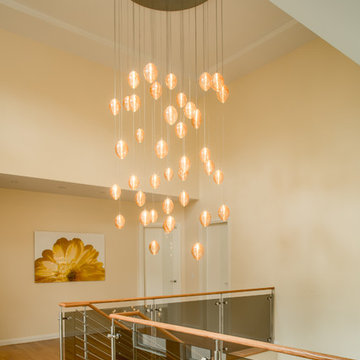
Cocoon pendants shown in Amber. Custom blown glass multi-pendant light. Cocoons of molten glass coils. Available as individual pendants or multi-pendant chandeliers. Multiple sizes and colors are available.
Modern Custom Glass Lighting perfect for your entryway / foyer, stairwell, living room, dining room, kitchen, and any room in your home. Dramatic lighting that is fully customizable and tailored to fit your space perfectly. No two pieces are the same.
Visit our website: www.shakuff.com for more details.
Tel. 212.675.0383
info@shakuff.com
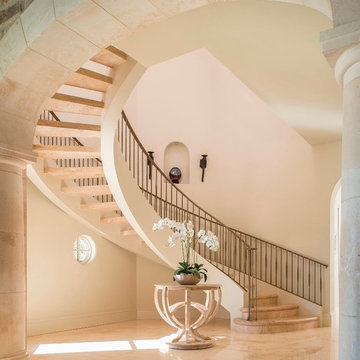
Photos by Dan Piassick
Modelo de escalera curva mediterránea extra grande sin contrahuella
Modelo de escalera curva mediterránea extra grande sin contrahuella
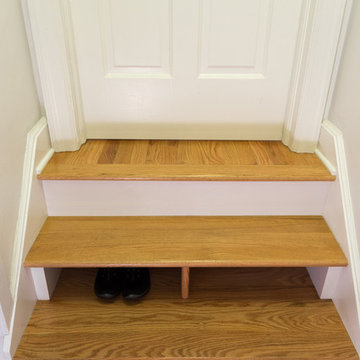
This staircase leading to this home's back door was rebuilt to include under-stair storage. The stair fronts were left open, and the inside of the staircase was framed, allowing a continuation of flooring. The extra floor space in this staircase creates the perfect shoe storage and eliminating the chance of tripping over shoes.
Project designed by Skokie renovation firm, Chi Renovation & Design. They serve the Chicagoland area, and it's surrounding suburbs, with an emphasis on the North Side and North Shore. You'll find their work from the Loop through Lincoln Park, Skokie, Evanston, Wilmette, and all of the way up to Lake Forest.
For more about Chi Renovation & Design, click here: https://www.chirenovation.com/
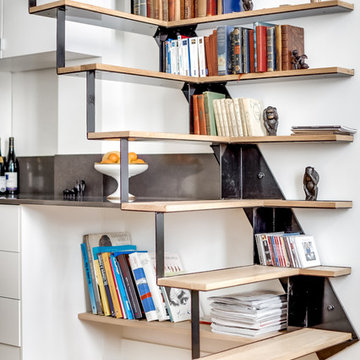
shoootin
Imagen de escalera recta contemporánea de tamaño medio sin contrahuella con escalones de madera
Imagen de escalera recta contemporánea de tamaño medio sin contrahuella con escalones de madera
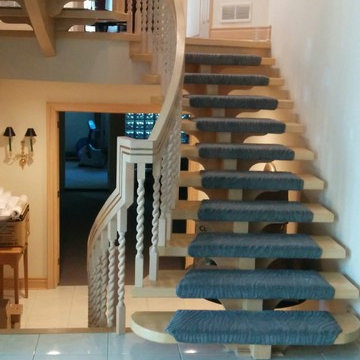
Floorians
Diseño de escalera suspendida actual extra grande sin contrahuella con barandilla de madera y escalones enmoquetados
Diseño de escalera suspendida actual extra grande sin contrahuella con barandilla de madera y escalones enmoquetados
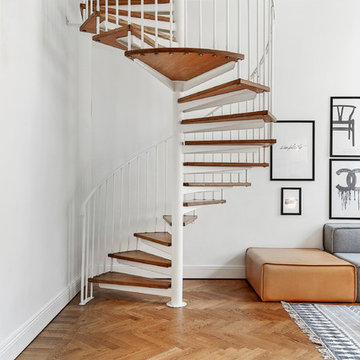
Foto: Kronfoto / Adam Helbaoui - Styling: Scandinavian Homes
Diseño de escalera de caracol nórdica de tamaño medio sin contrahuella con escalones de madera
Diseño de escalera de caracol nórdica de tamaño medio sin contrahuella con escalones de madera
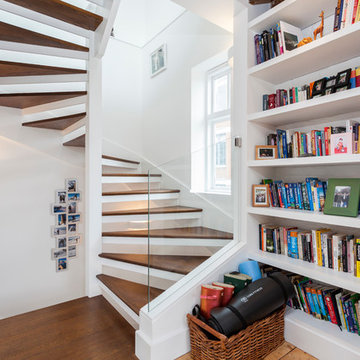
Diseño de escalera de caracol contemporánea de tamaño medio sin contrahuella con escalones de madera
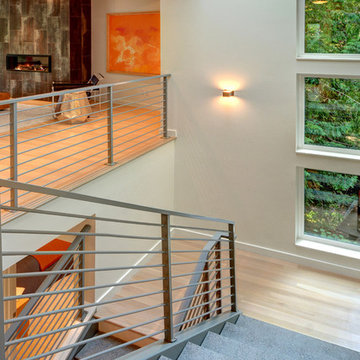
© Vista Estate Imaging, 2015
Ejemplo de escalera en U moderna grande sin contrahuella con escalones de hormigón
Ejemplo de escalera en U moderna grande sin contrahuella con escalones de hormigón
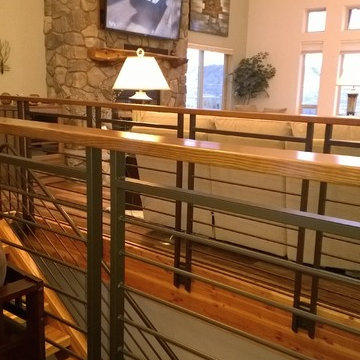
Diseño de escalera recta rústica de tamaño medio sin contrahuella con escalones de madera
19.796 fotos de escaleras sin contrahuella
3
