2.572 fotos de escaleras sin contrahuella con barandilla de vidrio
Ordenar por:Popular hoy
1 - 20 de 2572 fotos
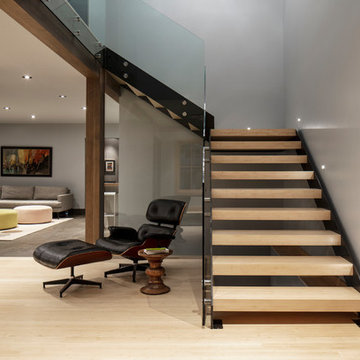
photo: Mark Weinberg
Modelo de escalera en L actual extra grande sin contrahuella con escalones de madera y barandilla de vidrio
Modelo de escalera en L actual extra grande sin contrahuella con escalones de madera y barandilla de vidrio
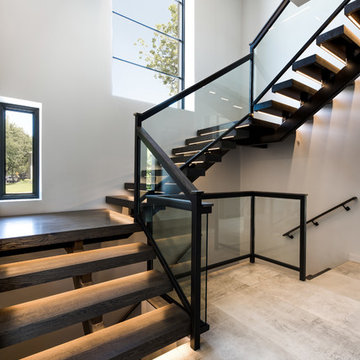
Description: Interior Design by Neal Stewart Designs ( http://nealstewartdesigns.com/). Architecture by Stocker Hoesterey Montenegro Architects ( http://www.shmarchitects.com/david-stocker-1/). Built by Coats Homes (www.coatshomes.com). Photography by Costa Christ Media ( https://www.costachrist.com/).
Others who worked on this project: Stocker Hoesterey Montenegro
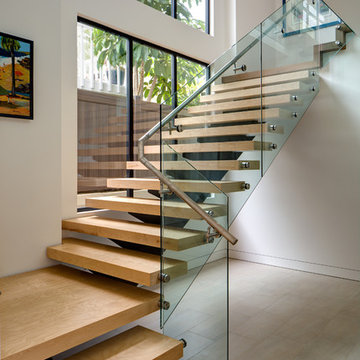
Jim Brady
Modelo de escalera suspendida moderna grande sin contrahuella con escalones de madera y barandilla de vidrio
Modelo de escalera suspendida moderna grande sin contrahuella con escalones de madera y barandilla de vidrio

To create a more open plan, our solution was to replace the current enclosed stair with an open, glass stair and to create a proper dining space where the third bedroom used to be. This allows the light from the large living room windows to cascade down the length of the apartment brightening the front entry. The Venetian plaster wall anchors the new stair case and LED lights illuminate each glass tread.
Photography: Anice Hoachlander, Hopachlander Davis Photography

Photography by Matthew Momberger
Ejemplo de escalera en L minimalista extra grande sin contrahuella con escalones de madera y barandilla de vidrio
Ejemplo de escalera en L minimalista extra grande sin contrahuella con escalones de madera y barandilla de vidrio
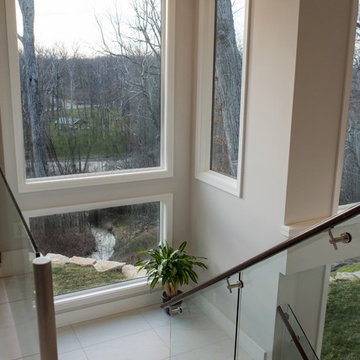
Kelly Ann Photos
Foto de escalera en U moderna de tamaño medio sin contrahuella con escalones de madera y barandilla de vidrio
Foto de escalera en U moderna de tamaño medio sin contrahuella con escalones de madera y barandilla de vidrio
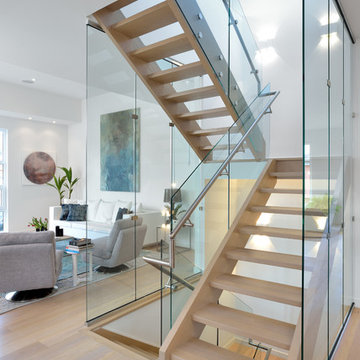
Toronto’s Upside Development completed this contemporary new construction in Otonabee, North York.
Ejemplo de escalera en U contemporánea de tamaño medio sin contrahuella con escalones de madera y barandilla de vidrio
Ejemplo de escalera en U contemporánea de tamaño medio sin contrahuella con escalones de madera y barandilla de vidrio
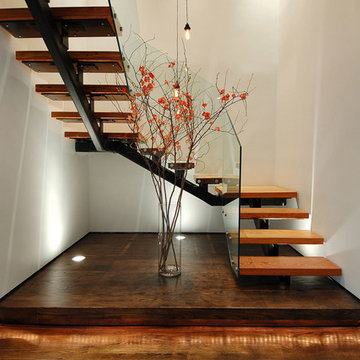
Modelo de escalera en U urbana grande sin contrahuella con escalones de madera y barandilla de vidrio

The all-glass wine cellar is the focal point of this great room in a beautiful, high-end West Vancouver home.
Learn more about this project at http://bluegrousewinecellars.com/West-Vancouver-Custom-Wine-Cellars-Contemporary-Project.html
Photo Credit: Kent Kallberg
1621 Welch St North Vancouver, BC V7P 2Y2 (604) 929-3180 - bluegrousewinecellars.com

Internal - Floating Staircase
Beach House at Avoca Beach by Architecture Saville Isaacs
Project Summary
Architecture Saville Isaacs
https://www.architecturesavilleisaacs.com.au/
The core idea of people living and engaging with place is an underlying principle of our practice, given expression in the manner in which this home engages with the exterior, not in a general expansive nod to view, but in a varied and intimate manner.
The interpretation of experiencing life at the beach in all its forms has been manifested in tangible spaces and places through the design of pavilions, courtyards and outdoor rooms.
Architecture Saville Isaacs
https://www.architecturesavilleisaacs.com.au/
A progression of pavilions and courtyards are strung off a circulation spine/breezeway, from street to beach: entry/car court; grassed west courtyard (existing tree); games pavilion; sand+fire courtyard (=sheltered heart); living pavilion; operable verandah; beach.
The interiors reinforce architectural design principles and place-making, allowing every space to be utilised to its optimum. There is no differentiation between architecture and interiors: Interior becomes exterior, joinery becomes space modulator, materials become textural art brought to life by the sun.
Project Description
Architecture Saville Isaacs
https://www.architecturesavilleisaacs.com.au/
The core idea of people living and engaging with place is an underlying principle of our practice, given expression in the manner in which this home engages with the exterior, not in a general expansive nod to view, but in a varied and intimate manner.
The house is designed to maximise the spectacular Avoca beachfront location with a variety of indoor and outdoor rooms in which to experience different aspects of beachside living.
Client brief: home to accommodate a small family yet expandable to accommodate multiple guest configurations, varying levels of privacy, scale and interaction.
A home which responds to its environment both functionally and aesthetically, with a preference for raw, natural and robust materials. Maximise connection – visual and physical – to beach.
The response was a series of operable spaces relating in succession, maintaining focus/connection, to the beach.
The public spaces have been designed as series of indoor/outdoor pavilions. Courtyards treated as outdoor rooms, creating ambiguity and blurring the distinction between inside and out.
A progression of pavilions and courtyards are strung off circulation spine/breezeway, from street to beach: entry/car court; grassed west courtyard (existing tree); games pavilion; sand+fire courtyard (=sheltered heart); living pavilion; operable verandah; beach.
Verandah is final transition space to beach: enclosable in winter; completely open in summer.
This project seeks to demonstrates that focusing on the interrelationship with the surrounding environment, the volumetric quality and light enhanced sculpted open spaces, as well as the tactile quality of the materials, there is no need to showcase expensive finishes and create aesthetic gymnastics. The design avoids fashion and instead works with the timeless elements of materiality, space, volume and light, seeking to achieve a sense of calm, peace and tranquillity.
Architecture Saville Isaacs
https://www.architecturesavilleisaacs.com.au/
Focus is on the tactile quality of the materials: a consistent palette of concrete, raw recycled grey ironbark, steel and natural stone. Materials selections are raw, robust, low maintenance and recyclable.
Light, natural and artificial, is used to sculpt the space and accentuate textural qualities of materials.
Passive climatic design strategies (orientation, winter solar penetration, screening/shading, thermal mass and cross ventilation) result in stable indoor temperatures, requiring minimal use of heating and cooling.
Architecture Saville Isaacs
https://www.architecturesavilleisaacs.com.au/
Accommodation is naturally ventilated by eastern sea breezes, but sheltered from harsh afternoon winds.
Both bore and rainwater are harvested for reuse.
Low VOC and non-toxic materials and finishes, hydronic floor heating and ventilation ensure a healthy indoor environment.
Project was the outcome of extensive collaboration with client, specialist consultants (including coastal erosion) and the builder.
The interpretation of experiencing life by the sea in all its forms has been manifested in tangible spaces and places through the design of the pavilions, courtyards and outdoor rooms.
The interior design has been an extension of the architectural intent, reinforcing architectural design principles and place-making, allowing every space to be utilised to its optimum capacity.
There is no differentiation between architecture and interiors: Interior becomes exterior, joinery becomes space modulator, materials become textural art brought to life by the sun.
Architecture Saville Isaacs
https://www.architecturesavilleisaacs.com.au/
https://www.architecturesavilleisaacs.com.au/
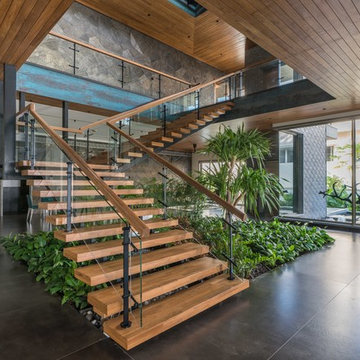
Ricken Desai Photography
Modelo de escalera en L actual sin contrahuella con escalones de madera y barandilla de vidrio
Modelo de escalera en L actual sin contrahuella con escalones de madera y barandilla de vidrio
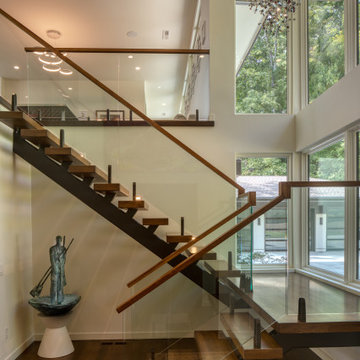
This beautiful floating stairway is constructed of a custom 16 rise scissor stair featuring 3" thick white oak 1/4 sawn treads. It is an open rise and has a 6x8 center steel stringer for structural support. Did you catch a glimpse of the statement fixtures? How about those beautiful hardwood floors?
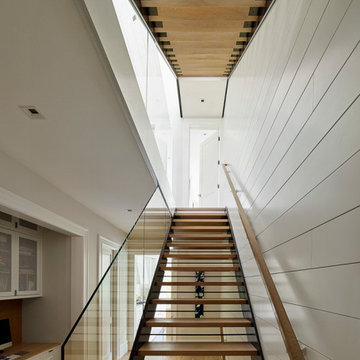
Matthew Millman Photography
Foto de escalera recta contemporánea grande sin contrahuella con escalones de madera y barandilla de vidrio
Foto de escalera recta contemporánea grande sin contrahuella con escalones de madera y barandilla de vidrio
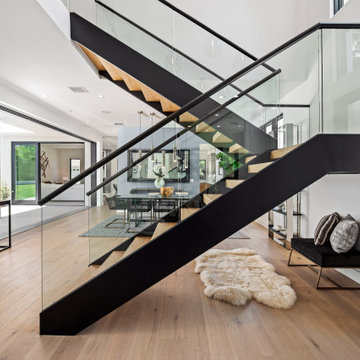
Foto de escalera en U actual sin contrahuella con escalones de madera y barandilla de vidrio
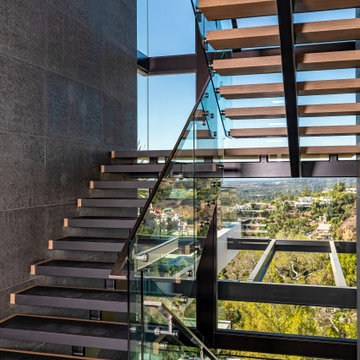
Foto de escalera suspendida actual sin contrahuella con barandilla de vidrio

This three story custom wood/steel/glass stairwell is the core of the home where many spaces intersect. Notably dining area, main bar, outdoor lounge, kitchen, entry at the main level. the loft, master bedroom and bedroom suites on the third level and it connects the theatre, bistro bar and recreational room on the lower level. Eric Lucero photography.
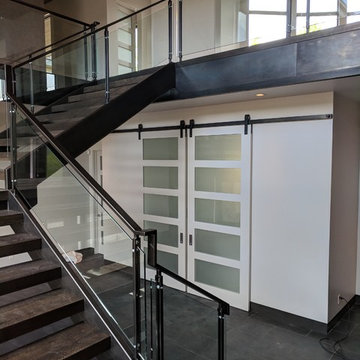
Diseño de escalera en L minimalista grande sin contrahuella con escalones de madera y barandilla de vidrio

Built by NWC Construction
Ryan Gamma Photography
Diseño de escalera suspendida actual extra grande sin contrahuella con escalones de madera y barandilla de vidrio
Diseño de escalera suspendida actual extra grande sin contrahuella con escalones de madera y barandilla de vidrio
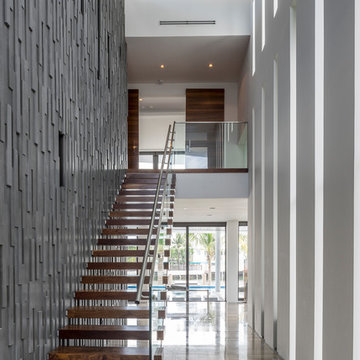
Diseño de escalera recta minimalista grande sin contrahuella con escalones de madera y barandilla de vidrio
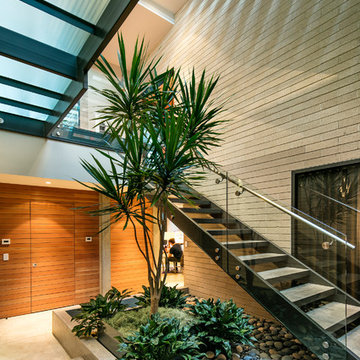
A living tree is stationed on the ground level, sprouting up through the multi-tier stairwell.
Photo: Jim Bartsch
Imagen de escalera en U vintage grande sin contrahuella con escalones de hormigón y barandilla de vidrio
Imagen de escalera en U vintage grande sin contrahuella con escalones de hormigón y barandilla de vidrio
2.572 fotos de escaleras sin contrahuella con barandilla de vidrio
1