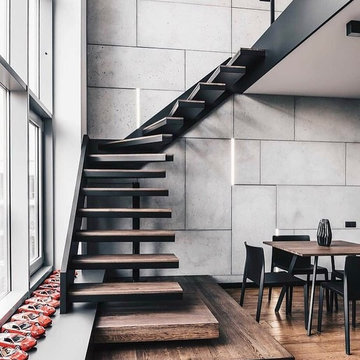20.227 fotos de escaleras sin contrahuella con contrahuellas de vidrio
Filtrar por
Presupuesto
Ordenar por:Popular hoy
1 - 20 de 20.227 fotos
Artículo 1 de 3
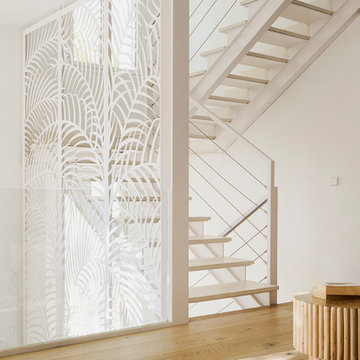
Ejemplo de escalera en U mediterránea sin contrahuella con escalones de piedra caliza y barandilla de metal

This residence was a complete gut renovation of a 4-story row house in Park Slope, and included a new rear extension and penthouse addition. The owners wished to create a warm, family home using a modern language that would act as a clean canvas to feature rich textiles and items from their world travels. As with most Brooklyn row houses, the existing house suffered from a lack of natural light and connection to exterior spaces, an issue that Principal Brendan Coburn is acutely aware of from his experience re-imagining historic structures in the New York area. The resulting architecture is designed around moments featuring natural light and views to the exterior, of both the private garden and the sky, throughout the house, and a stripped-down language of detailing and finishes allows for the concept of the modern-natural to shine.
Upon entering the home, the kitchen and dining space draw you in with views beyond through the large glazed opening at the rear of the house. An extension was built to allow for a large sunken living room that provides a family gathering space connected to the kitchen and dining room, but remains distinctly separate, with a strong visual connection to the rear garden. The open sculptural stair tower was designed to function like that of a traditional row house stair, but with a smaller footprint. By extending it up past the original roof level into the new penthouse, the stair becomes an atmospheric shaft for the spaces surrounding the core. All types of weather – sunshine, rain, lightning, can be sensed throughout the home through this unifying vertical environment. The stair space also strives to foster family communication, making open living spaces visible between floors. At the upper-most level, a free-form bench sits suspended over the stair, just by the new roof deck, which provides at-ease entertaining. Oak was used throughout the home as a unifying material element. As one travels upwards within the house, the oak finishes are bleached to further degrees as a nod to how light enters the home.
The owners worked with CWB to add their own personality to the project. The meter of a white oak and blackened steel stair screen was designed by the family to read “I love you” in Morse Code, and tile was selected throughout to reference places that hold special significance to the family. To support the owners’ comfort, the architectural design engages passive house technologies to reduce energy use, while increasing air quality within the home – a strategy which aims to respect the environment while providing a refuge from the harsh elements of urban living.
This project was published by Wendy Goodman as her Space of the Week, part of New York Magazine’s Design Hunting on The Cut.
Photography by Kevin Kunstadt

When a world class sailing champion approached us to design a Newport home for his family, with lodging for his sailing crew, we set out to create a clean, light-filled modern home that would integrate with the natural surroundings of the waterfront property, and respect the character of the historic district.
Our approach was to make the marine landscape an integral feature throughout the home. One hundred eighty degree views of the ocean from the top floors are the result of the pinwheel massing. The home is designed as an extension of the curvilinear approach to the property through the woods and reflects the gentle undulating waterline of the adjacent saltwater marsh. Floodplain regulations dictated that the primary occupied spaces be located significantly above grade; accordingly, we designed the first and second floors on a stone “plinth” above a walk-out basement with ample storage for sailing equipment. The curved stone base slopes to grade and houses the shallow entry stair, while the same stone clads the interior’s vertical core to the roof, along which the wood, glass and stainless steel stair ascends to the upper level.
One critical programmatic requirement was enough sleeping space for the sailing crew, and informal party spaces for the end of race-day gatherings. The private master suite is situated on one side of the public central volume, giving the homeowners views of approaching visitors. A “bedroom bar,” designed to accommodate a full house of guests, emerges from the other side of the central volume, and serves as a backdrop for the infinity pool and the cove beyond.
Also essential to the design process was ecological sensitivity and stewardship. The wetlands of the adjacent saltwater marsh were designed to be restored; an extensive geo-thermal heating and cooling system was implemented; low carbon footprint materials and permeable surfaces were used where possible. Native and non-invasive plant species were utilized in the landscape. The abundance of windows and glass railings maximize views of the landscape, and, in deference to the adjacent bird sanctuary, bird-friendly glazing was used throughout.
Photo: Michael Moran/OTTO Photography

Here we have a contemporary residence we designed in the Bellevue area. Some areas we hope you give attention to; floating vanities in the bathrooms along with flat panel cabinets, dark hardwood beams (giving you a loft feel) outdoor fireplace encased in cultured stone and an open tread stair system with a wrought iron detail.
Photography: Layne Freedle
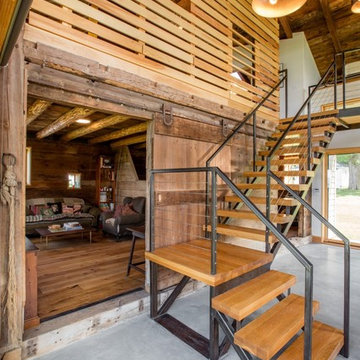
Bob Schatz
Foto de escalera en L rústica sin contrahuella con escalones de madera
Foto de escalera en L rústica sin contrahuella con escalones de madera

TG-Studio tackled the brief to create a light and bright space and make the most of the unusual layout by designing a new central staircase, which links the six half-levels of the building.
A minimalist design with glass balustrades and pale wood treads connects the upper three floors consisting of three bedrooms and two bathrooms with the lower floors dedicated to living, cooking and dining. The staircase was designed as a focal point, one you see from every room in the house. It’s clean, angular lines add a sculptural element, set off by the minimalist interior of the house. The use of glass allows natural light to flood the whole house, a feature that was central to the brief of the Norwegian owner.
Photography: Philip Vile

Pat Sudmeier
Foto de escalera en U rústica de tamaño medio sin contrahuella con escalones de madera y barandilla de varios materiales
Foto de escalera en U rústica de tamaño medio sin contrahuella con escalones de madera y barandilla de varios materiales
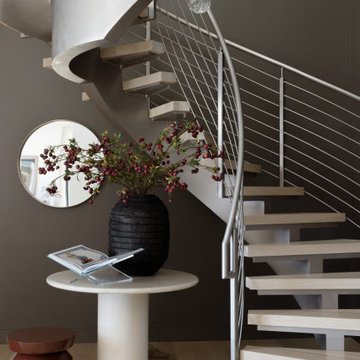
Foyer entry with spiral staircase leading to the rooftop deck. A pedestal table and burgundy stool offer a landing space for guests.
Ejemplo de escalera de caracol moderna de tamaño medio sin contrahuella con escalones de madera y barandilla de metal
Ejemplo de escalera de caracol moderna de tamaño medio sin contrahuella con escalones de madera y barandilla de metal

Imagen de escalera en L actual grande sin contrahuella con escalones de madera y barandilla de metal
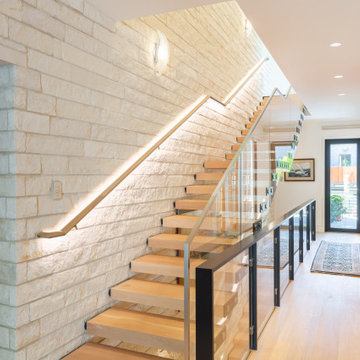
Imagen de escalera actual con escalones de madera, contrahuellas de vidrio, barandilla de vidrio y ladrillo
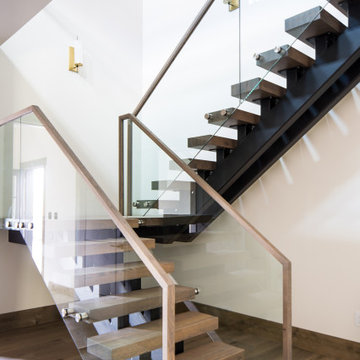
Modern Staircase with Glass and wood railings.
Foto de escalera en L rural con escalones de madera, contrahuellas de vidrio y barandilla de madera
Foto de escalera en L rural con escalones de madera, contrahuellas de vidrio y barandilla de madera
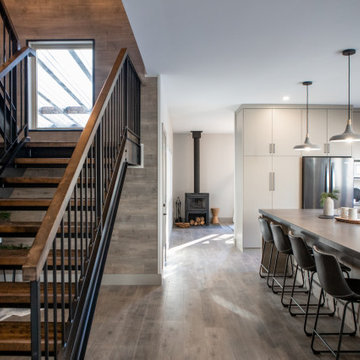
The staircase was built custom of iron with stained wood steps & railings! Flooring used throughout the home was continued up the two-story wall for added oomph while letting the staircase shine as the main feature.
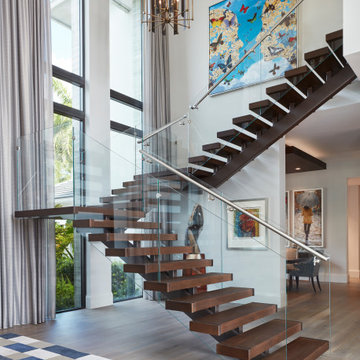
Brantley Photography
Modelo de escalera en U actual sin contrahuella con escalones de madera y barandilla de vidrio
Modelo de escalera en U actual sin contrahuella con escalones de madera y barandilla de vidrio
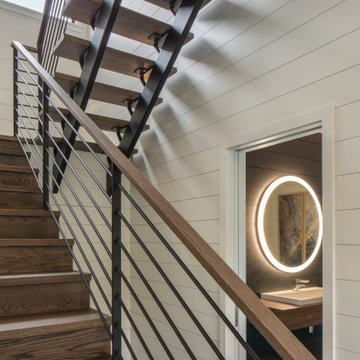
Imagen de escalera en U moderna de tamaño medio sin contrahuella con escalones de madera y barandilla de metal
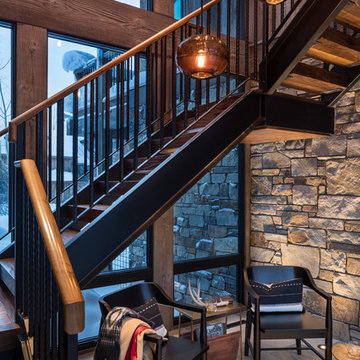
We love to collaborate, whenever and wherever the opportunity arises. For this mountainside retreat, we entered at a unique point in the process—to collaborate on the interior architecture—lending our expertise in fine finishes and fixtures to complete the spaces, thereby creating the perfect backdrop for the family of furniture makers to fill in each vignette. Catering to a design-industry client meant we sourced with singularity and sophistication in mind, from matchless slabs of marble for the kitchen and master bath to timeless basin sinks that feel right at home on the frontier and custom lighting with both industrial and artistic influences. We let each detail speak for itself in situ.
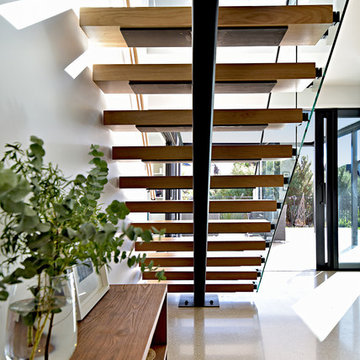
With its clean lines and crisp angles, this impressive five bedroom, three bathroom family home is a light-filled haven with generous, well-considered spaces. Polished concrete anchors the entrance and ground floor, with a floating timber tread staircase leading to carpeted living upstairs.
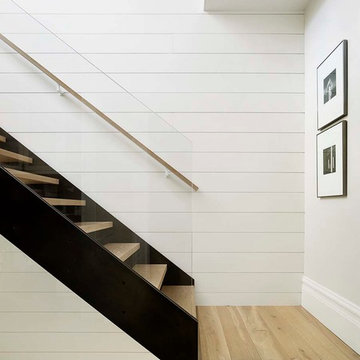
Photos by Matthew Millman
Ejemplo de escalera recta nórdica sin contrahuella con escalones de madera y barandilla de vidrio
Ejemplo de escalera recta nórdica sin contrahuella con escalones de madera y barandilla de vidrio
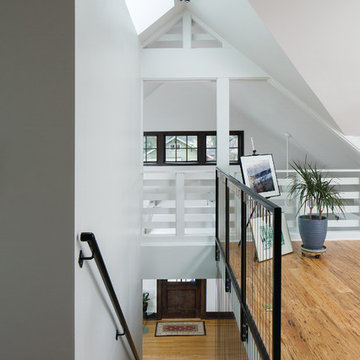
View of open riser architectural stair from music room loft above features a vertical cable-rail "stair harp" in the spirit of the client's musical inclinations and appreciation for construction detail - Architecture/Interiors/Renderings: HAUS | Architecture - Construction Management: WERK | Building Modern - Photography: Tony Valainis
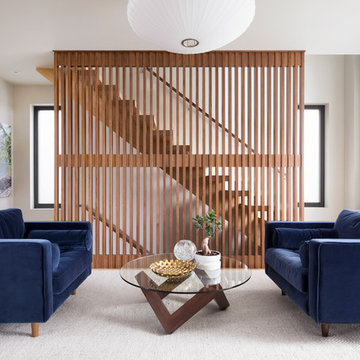
Ejemplo de escalera suspendida retro de tamaño medio sin contrahuella con escalones de madera y barandilla de madera
20.227 fotos de escaleras sin contrahuella con contrahuellas de vidrio
1
