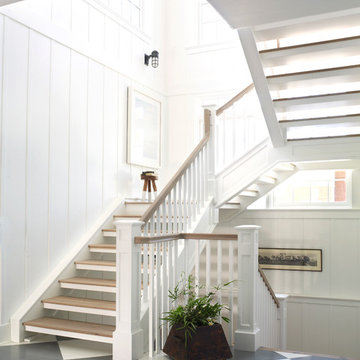19.801 fotos de escaleras sin contrahuella
Filtrar por
Presupuesto
Ordenar por:Popular hoy
41 - 60 de 19.801 fotos
Artículo 1 de 2
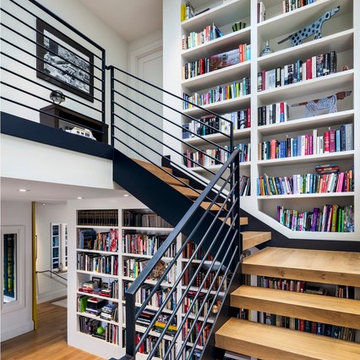
Lucas Fladzinski
Foto de escalera contemporánea de tamaño medio sin contrahuella con escalones de madera
Foto de escalera contemporánea de tamaño medio sin contrahuella con escalones de madera
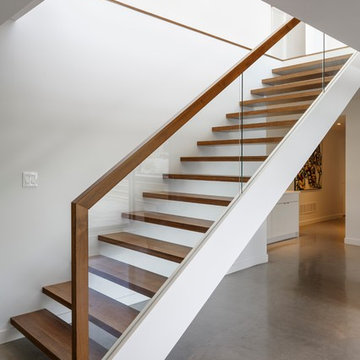
Architect: Christopher Simmonds Architect
Imagen de escalera recta contemporánea de tamaño medio sin contrahuella con escalones de madera
Imagen de escalera recta contemporánea de tamaño medio sin contrahuella con escalones de madera
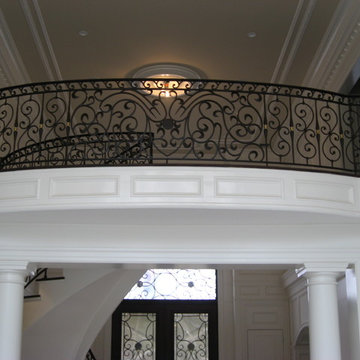
Diseño de escalera curva clásica de tamaño medio sin contrahuella con escalones enmoquetados

Main stairwell at Weston Modern project. Architect: Stern McCafferty.
Diseño de escalera en U moderna grande sin contrahuella con escalones de madera
Diseño de escalera en U moderna grande sin contrahuella con escalones de madera
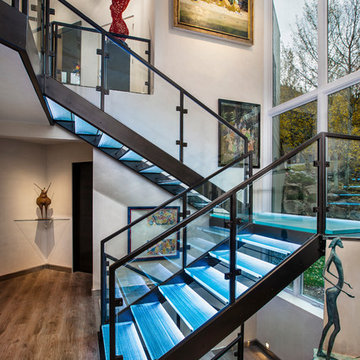
Ejemplo de escalera recta actual de tamaño medio sin contrahuella con escalones de vidrio y barandilla de vidrio
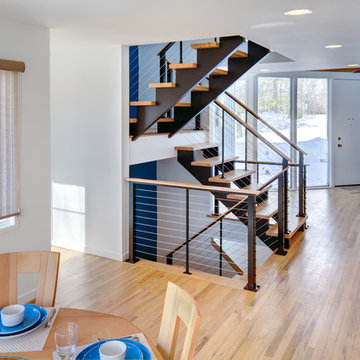
This dramatic and open staircase replaced a dark and enclosed multi story stairway. This gorgeous see through staircase is made of wood and steel and was part of a larger home remodel in Ann Arbor.
Steve Kuzma Photography
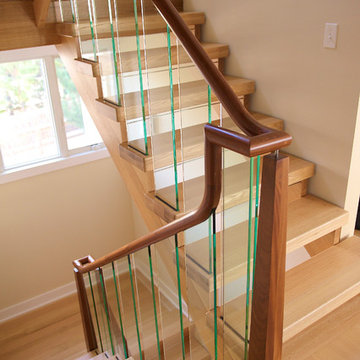
Glass panel contemporary staircase
Imagen de escalera en U moderna de tamaño medio sin contrahuella con escalones de madera
Imagen de escalera en U moderna de tamaño medio sin contrahuella con escalones de madera
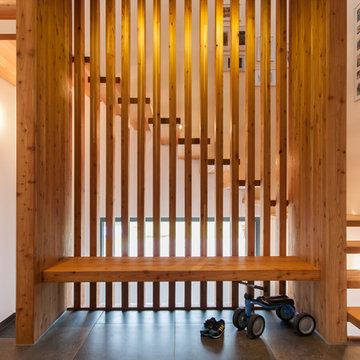
Foto de escalera curva actual grande sin contrahuella con escalones de madera
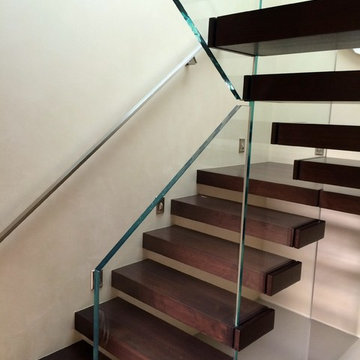
Ejemplo de escalera suspendida actual pequeña sin contrahuella con escalones de madera
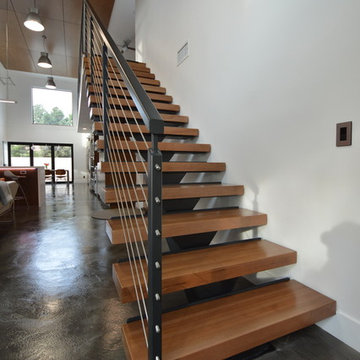
Jeff Jeannette / Jeannette Architects
Foto de escalera recta minimalista de tamaño medio sin contrahuella con escalones de madera
Foto de escalera recta minimalista de tamaño medio sin contrahuella con escalones de madera
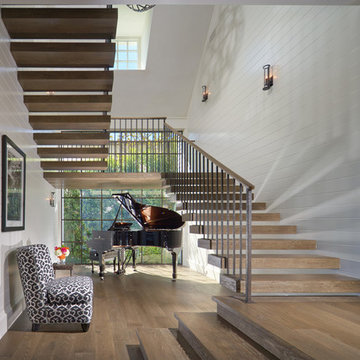
Toby Ponnay
Modelo de escalera en L costera sin contrahuella con escalones de madera
Modelo de escalera en L costera sin contrahuella con escalones de madera
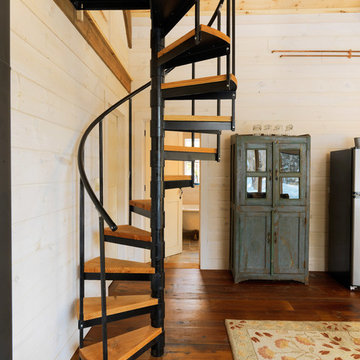
photos by Susan Teare • www.susanteare.com
Foto de escalera de caracol rural sin contrahuella con escalones de madera
Foto de escalera de caracol rural sin contrahuella con escalones de madera
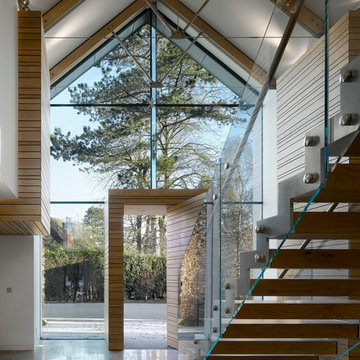
Daniel Hopkinson
Foto de escalera recta contemporánea grande sin contrahuella con escalones de madera
Foto de escalera recta contemporánea grande sin contrahuella con escalones de madera
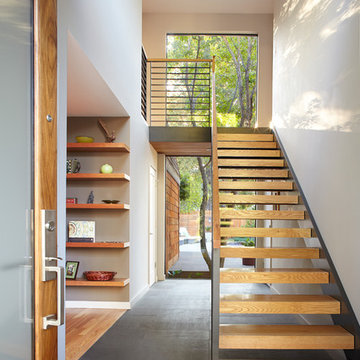
Located in Menlo Park, California, this 3,000 sf. remodel was carefully crafted to generate excitement and make maximum use of the owner’s strict budget and comply with the city’s stringent planning code. It was understood that not everything was to be redone from a prior owner’s quirky remodel which included odd inward angled walls, circular windows and cedar shingles.
Remedial work to remove and prevent dry rot ate into the budget as well. Studied alterations to the exterior include a new trellis over the garage door, pushing the entry out to create a new soaring stair hall and stripping the exterior down to simplify its appearance. The new steel entry stair leads to a floating bookcase that pivots to the family room. For budget reasons, it was decided to keep the existing cedar shingles.
Upstairs, a large oak multi-level staircase was replaced with the new simple run of stairs. The impact of angled bedroom walls and circular window in the bathroom were calmed with new clean white walls and tile.
Photo Credit: John Sutton Photography.
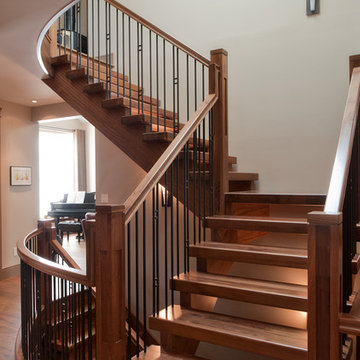
This showpiece blends thick, straight solid walnut treads with the gracefulness of curved lines. The lack of visible support posts keeps the stair visually uncluttered and leaves the impression it is floating. The open rise stair with open stringers show off the solid walnut treads. Mission style posts are complimented by similar lines in the flag style spindles. Stairs are art. Every angle gives a new impression.
Photography By Jason Ness
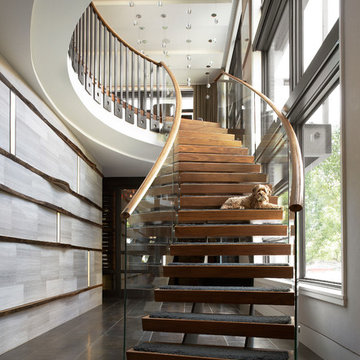
multi-level townhome transitions from ground level utility space to increasingly intimate living spaces either by elevator or sculptural staircase
Werner Straube Photography
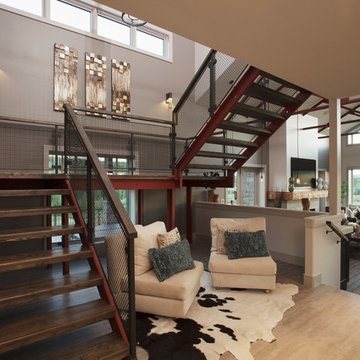
Modelo de escalera en U actual grande sin contrahuella con escalones de metal
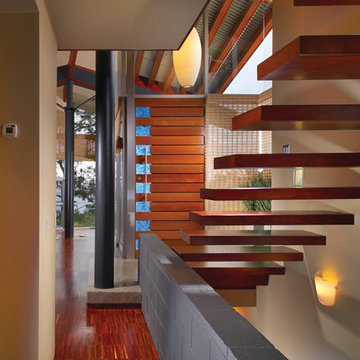
Interiors by Aria Design, Inc. www.ariades.com
Diseño de escalera suspendida actual sin contrahuella
Diseño de escalera suspendida actual sin contrahuella
19.801 fotos de escaleras sin contrahuella
3
