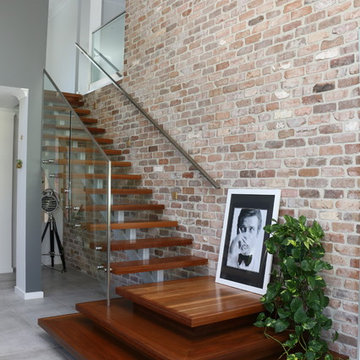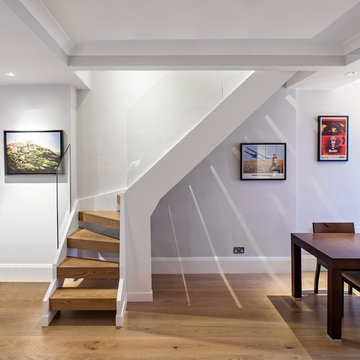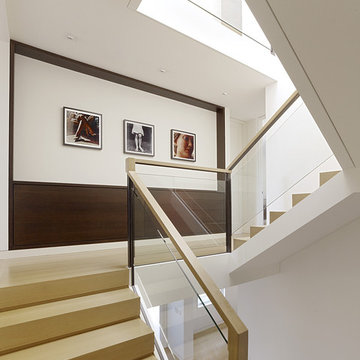668 fotos de escaleras
Filtrar por
Presupuesto
Ordenar por:Popular hoy
21 - 40 de 668 fotos
Artículo 1 de 2
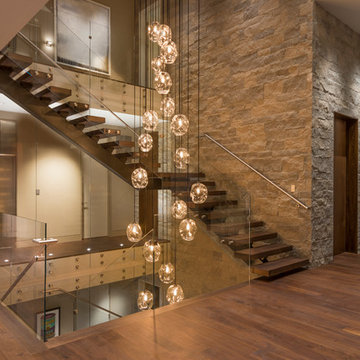
Ejemplo de escalera en L contemporánea sin contrahuella con escalones de madera y barandilla de vidrio

Curved stainless steel staircase, glass bridges and even a glass elevator; usage of these materials being a trademark of the architect, Malika Junaid
Ejemplo de escalera de caracol actual extra grande sin contrahuella con barandilla de vidrio
Ejemplo de escalera de caracol actual extra grande sin contrahuella con barandilla de vidrio
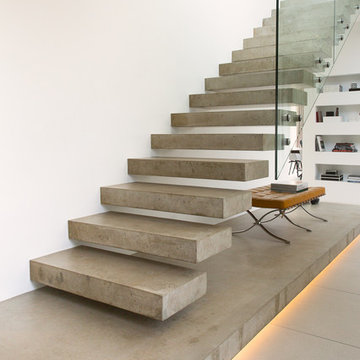
Photography: Vicky Hellmann
Imagen de escalera recta minimalista de tamaño medio sin contrahuella con escalones de hormigón y barandilla de vidrio
Imagen de escalera recta minimalista de tamaño medio sin contrahuella con escalones de hormigón y barandilla de vidrio
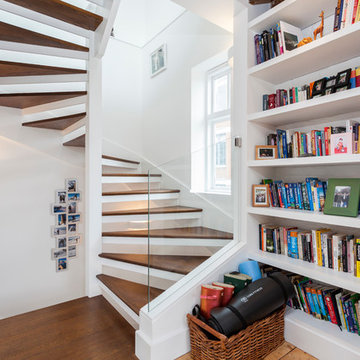
Diseño de escalera de caracol contemporánea de tamaño medio sin contrahuella con escalones de madera
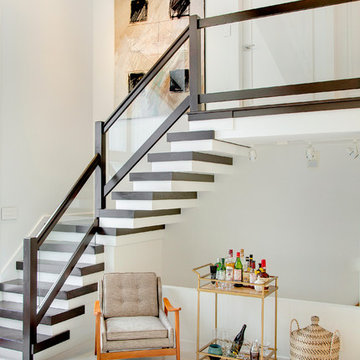
SpaceCrafting
Ejemplo de escalera en L escandinava pequeña con escalones de madera y contrahuellas de madera pintada
Ejemplo de escalera en L escandinava pequeña con escalones de madera y contrahuellas de madera pintada
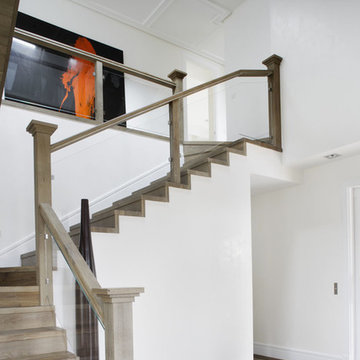
Mix of modern and minimal concept. Lots of natural light through oversized windows, Venetian stucco pure white, and the warmth of white European oak by Lignum Elite - Ibiza (Platinum Collection).
The wide plank flooring is used for the whole staircase and installed in the entrance hall with a darker border of Lignum Elite - Marbella Plus (Platinum Collection).
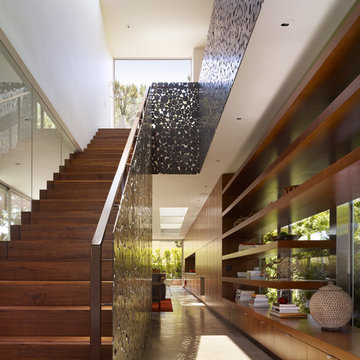
Benny Chan
Modelo de escalera recta actual de tamaño medio con escalones de madera, contrahuellas de madera y barandilla de metal
Modelo de escalera recta actual de tamaño medio con escalones de madera, contrahuellas de madera y barandilla de metal
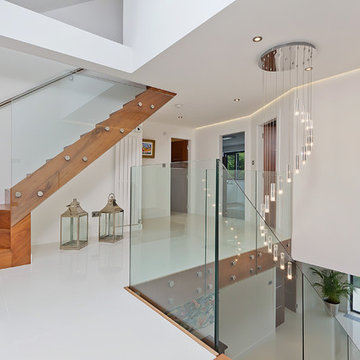
A funky modern upstairs landing in the Dyke Rd area of Hove, East Sussex, with a view out over Sussex
Neil Macaninch
Neil Mac Photo
Modelo de escalera contemporánea con barandilla de vidrio
Modelo de escalera contemporánea con barandilla de vidrio

due to lot orientation and proportion, we needed to find a way to get more light into the house, specifically during the middle of the day. the solution that we came up with was the location of the stairs along the long south property line, combined with the glass railing, skylights, and some windows into the stair well. we allowed the stairs to project through the glass as thought the glass had sliced through the steps.

Greg Wilson
Imagen de escalera minimalista grande con escalones de madera y barandilla de vidrio
Imagen de escalera minimalista grande con escalones de madera y barandilla de vidrio

Ejemplo de escalera recta contemporánea con escalones de madera y contrahuellas de madera
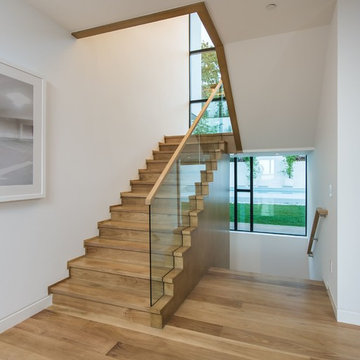
Photo Credit: Unlimited Style Real Estate Photography
Architect: Nadav Rokach
Interior Design: Eliana Rokach
Contractor: Building Solutions and Design, Inc
Staging: Carolyn Grecco/ Meredit Baernc
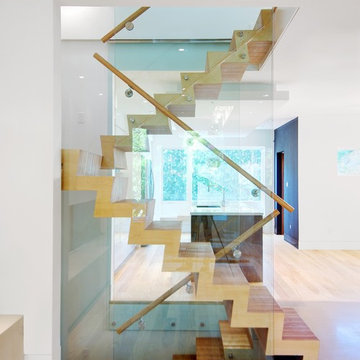
A side view of the stairs, which run from the basement up to the third floor.
Imagen de escalera en L contemporánea de tamaño medio con escalones de madera, contrahuellas de madera y barandilla de madera
Imagen de escalera en L contemporánea de tamaño medio con escalones de madera, contrahuellas de madera y barandilla de madera
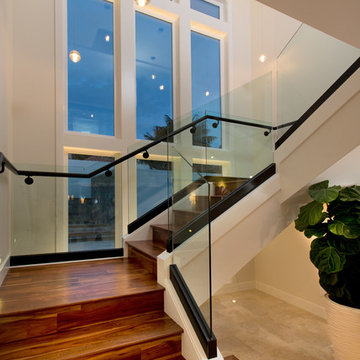
Harrison Photographic
Imagen de escalera en U actual de tamaño medio con escalones de madera y contrahuellas de madera
Imagen de escalera en U actual de tamaño medio con escalones de madera y contrahuellas de madera
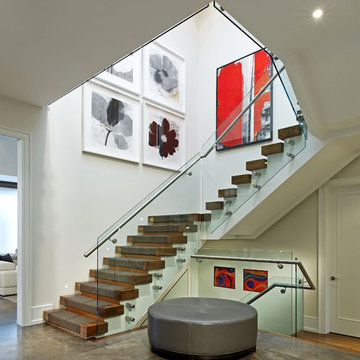
Photographer: David Whittaker
Diseño de escalera en U actual grande con escalones de madera, contrahuellas de madera y barandilla de vidrio
Diseño de escalera en U actual grande con escalones de madera, contrahuellas de madera y barandilla de vidrio
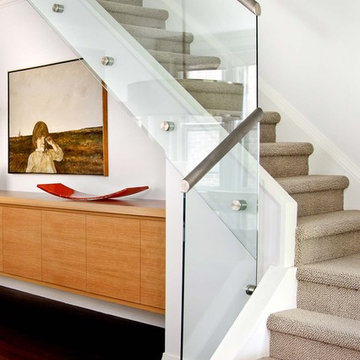
Stephani Buchman
Diseño de escalera actual con escalones enmoquetados y contrahuellas enmoquetadas
Diseño de escalera actual con escalones enmoquetados y contrahuellas enmoquetadas

the stair was moved from the front of the loft to the living room to make room for a new nursery upstairs. the stair has oak treads with glass and blackened steel rails. the top three treads of the stair cantilever over the wall. the wall separating the kitchen from the living room was removed creating an open kitchen. the apartment has beautiful exposed cast iron columns original to the buildings 19th century structure.
668 fotos de escaleras
2
