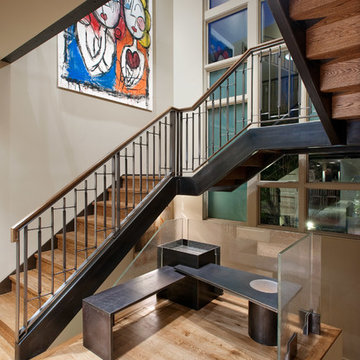12 fotos de escaleras con barandilla de metal
Filtrar por
Presupuesto
Ordenar por:Popular hoy
1 - 12 de 12 fotos
Artículo 1 de 3
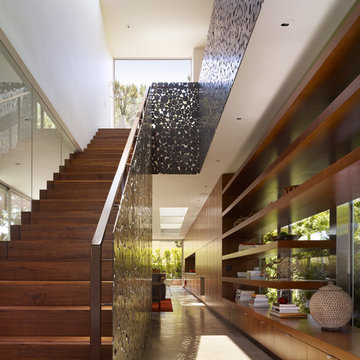
Benny Chan
Modelo de escalera recta actual de tamaño medio con escalones de madera, contrahuellas de madera y barandilla de metal
Modelo de escalera recta actual de tamaño medio con escalones de madera, contrahuellas de madera y barandilla de metal
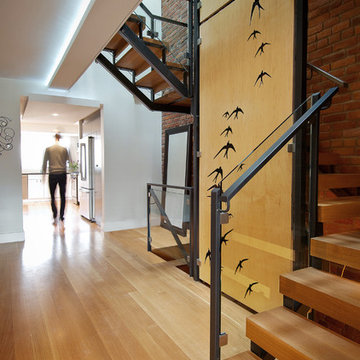
The laser-cut plywood swallow wall unites the home, traversing all 3 storeys. It is wrapped by a custom oak + steel staircase.
Imagen de escalera curva urbana de tamaño medio sin contrahuella con escalones de madera y barandilla de metal
Imagen de escalera curva urbana de tamaño medio sin contrahuella con escalones de madera y barandilla de metal
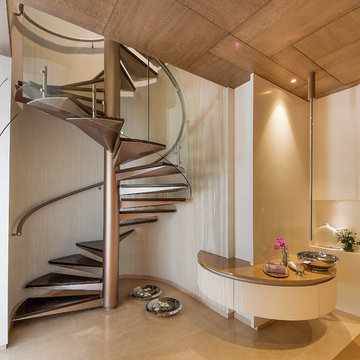
The steel and wood spiral staircase leading to the terrace level forms an arresting visual feature in the circulation lobby. Combined with a graceful dressing counter, the feature lends a ‘spa-like’ feel to the entry of the recreational level above.
Vivek Sharma

due to lot orientation and proportion, we needed to find a way to get more light into the house, specifically during the middle of the day. the solution that we came up with was the location of the stairs along the long south property line, combined with the glass railing, skylights, and some windows into the stair well. we allowed the stairs to project through the glass as thought the glass had sliced through the steps.
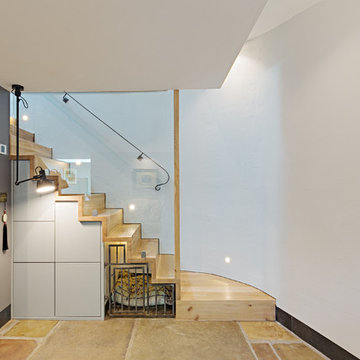
Imagen de escalera recta campestre con escalones de madera, contrahuellas de madera y barandilla de metal
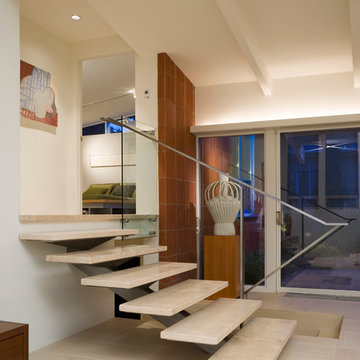
Fifty years ago, a sculptor, Jean Neufeld, moved into a new home at 40 South Bellaire Street in Hilltop. The home, designed by a noted passive solar Denver architect, was both her house and her studio. Today the home is a piece of sculpture – a testament to the original architect’s artistry; and amid the towering, new, custom homes of Hilltop, is a reminder that small things can be highly prized.
The ‘U’ shaped, 2100 SF existing house was designed to focus on a south facing courtyard. When recently purchased by the new owners, it still had its original red metal kitchen cabinets, birch cabinetry, shoji screen walls, and an earth toned palette of materials and colors. Much of the original owners’ furniture was sold with the house to the new owners, a young couple with a passion for collecting contemporary art and mid-century modern era furniture.
The original architect designed a house that speaks of economic stewardship, environmental quality, easy living and simple beauty. Our remodel and renovation extends on these intentions. Ultimately, the goal was finding the right balance between old and new by recognizing the inherent qualities in a house that quietly existed in the midst of a neighborhood that has lost sight of its heritage.
Photo - Frank Ooms
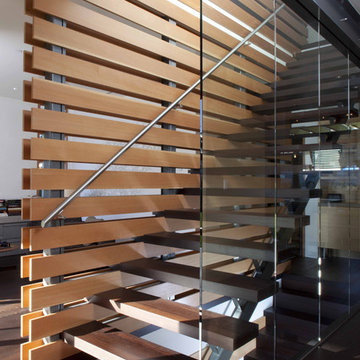
Stair
Photo: Peter Powles
Foto de escalera recta contemporánea sin contrahuella con escalones de madera y barandilla de metal
Foto de escalera recta contemporánea sin contrahuella con escalones de madera y barandilla de metal
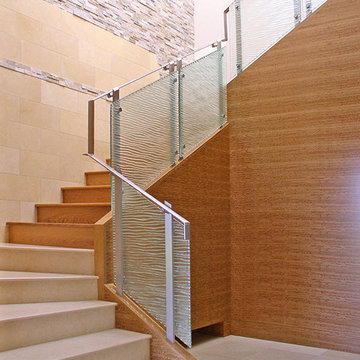
Cast glass images provides stunning custom cast glass handrail or glass guardrails that will accentuate your room or stairs. Custom glass guardrails or glass handrails also add sophistication to your space. Featured texture is "Fault Revine" on clear glass.
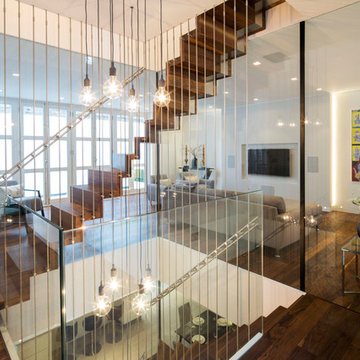
Agnese Sanvito
Diseño de escalera recta minimalista grande con escalones de madera, contrahuellas de madera y barandilla de metal
Diseño de escalera recta minimalista grande con escalones de madera, contrahuellas de madera y barandilla de metal
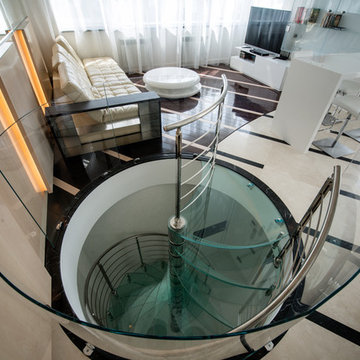
Ajform
Imagen de escalera de caracol contemporánea sin contrahuella con escalones de vidrio y barandilla de metal
Imagen de escalera de caracol contemporánea sin contrahuella con escalones de vidrio y barandilla de metal
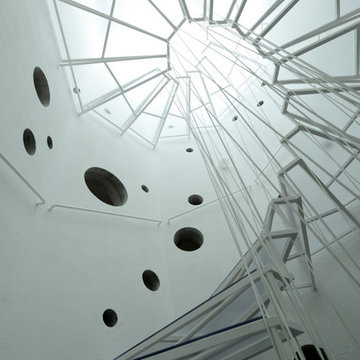
Koichi Torimura
Ejemplo de escalera de caracol contemporánea sin contrahuella con barandilla de metal
Ejemplo de escalera de caracol contemporánea sin contrahuella con barandilla de metal
12 fotos de escaleras con barandilla de metal
1
