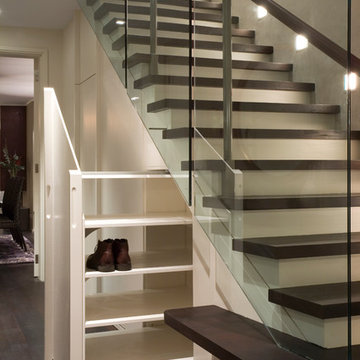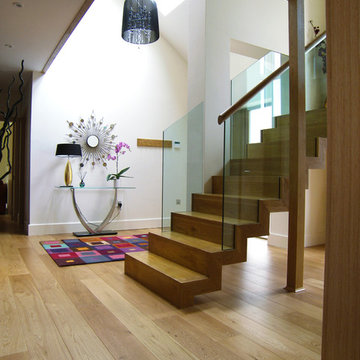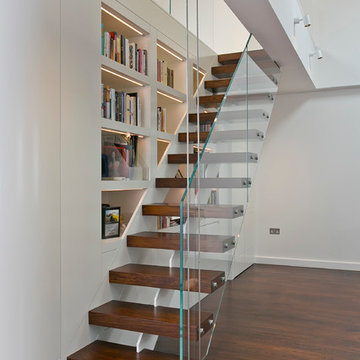136 fotos de escaleras rectas
Filtrar por
Presupuesto
Ordenar por:Popular hoy
1 - 20 de 136 fotos
Artículo 1 de 3
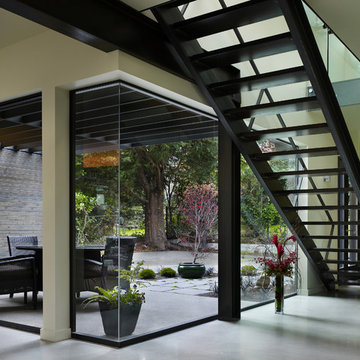
New construction over existing foundation
Modelo de escalera recta moderna sin contrahuella
Modelo de escalera recta moderna sin contrahuella
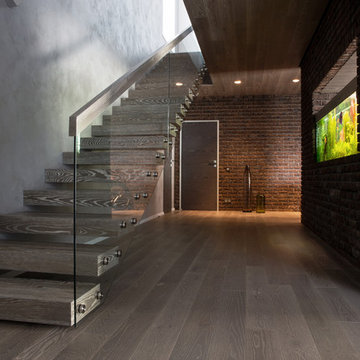
Diseño de escalera recta contemporánea extra grande sin contrahuella con barandilla de vidrio
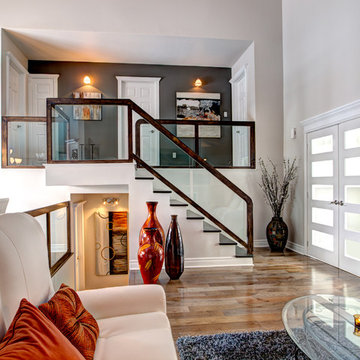
Photo: Gordon Warlow
Designer: Natalie Lévesque
Ejemplo de escalera recta tradicional renovada con escalones de madera y barandilla de vidrio
Ejemplo de escalera recta tradicional renovada con escalones de madera y barandilla de vidrio

With a compact form and several integrated sustainable systems, the Capitol Hill Residence achieves the client’s goals to maximize the site’s views and resources while responding to its micro climate. Some of the sustainable systems are architectural in nature. For example, the roof rainwater collects into a steel entry water feature, day light from a typical overcast Seattle sky penetrates deep into the house through a central translucent slot, and exterior mounted mechanical shades prevent excessive heat gain without sacrificing the view. Hidden systems affect the energy consumption of the house such as the buried geothermal wells and heat pumps that aid in both heating and cooling, and a 30 panel photovoltaic system mounted on the roof feeds electricity back to the grid.
The minimal foundation sits within the footprint of the previous house, while the upper floors cantilever off the foundation as if to float above the front entry water feature and surrounding landscape. The house is divided by a sloped translucent ceiling that contains the main circulation space and stair allowing daylight deep into the core. Acrylic cantilevered treads with glazed guards and railings keep the visual appearance of the stair light and airy allowing the living and dining spaces to flow together.
While the footprint and overall form of the Capitol Hill Residence were shaped by the restrictions of the site, the architectural and mechanical systems at work define the aesthetic. Working closely with a team of engineers, landscape architects, and solar designers we were able to arrive at an elegant, environmentally sustainable home that achieves the needs of the clients, and fits within the context of the site and surrounding community.
(c) Steve Keating Photography
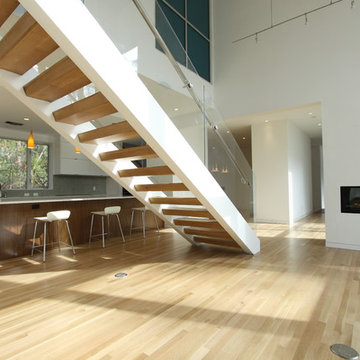
Located in The Woodlands, Texas, this project returns to the original master planning principles of the community. Located in a flood plain, the house is developed as an isolated island in the mature trees, mimimizing disruption to the natural site. The house is designed as a series of gallery type spaces for the owner’s art collection. Living spaces are integrated with the outdoors and the house has a feeling of calm serenity.
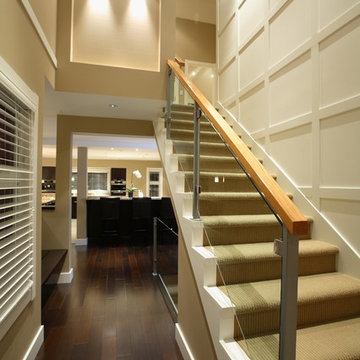
Modelo de escalera recta tradicional renovada grande con barandilla de vidrio, escalones de madera pintada y contrahuellas de madera pintada

Milbrook Homes
Ejemplo de escalera recta contemporánea de tamaño medio sin contrahuella con escalones de madera
Ejemplo de escalera recta contemporánea de tamaño medio sin contrahuella con escalones de madera
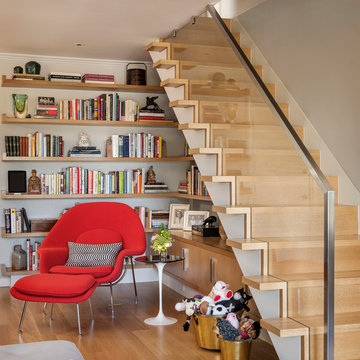
Aaron Leitz
Diseño de escalera recta contemporánea con escalones de madera, contrahuellas de madera y barandilla de vidrio
Diseño de escalera recta contemporánea con escalones de madera, contrahuellas de madera y barandilla de vidrio
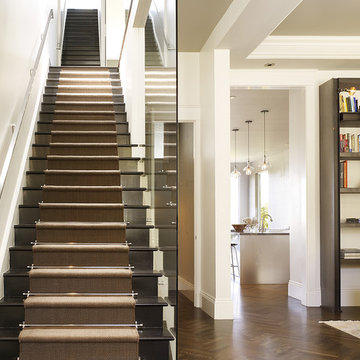
Staircase with glass wall photo by Matthew Millman
Imagen de escalera recta clásica renovada con escalones de madera y contrahuellas de madera
Imagen de escalera recta clásica renovada con escalones de madera y contrahuellas de madera
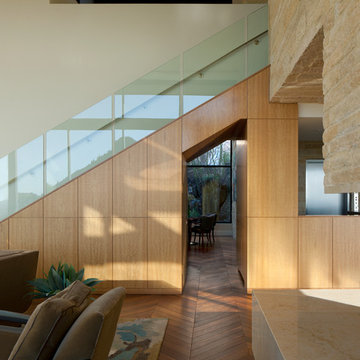
Timmerman Photography
This project is located up on the hillside of Paradise Valley and was built with great view of the valley in mind. We built the home with many floor-to-ceilings and negative-edge pool to capitalize on its great hillside location.
It was a challenging home build because it was located on rock. We used specialized equipment so it would appear the home had settled there naturally without leaving a disruption around the home.
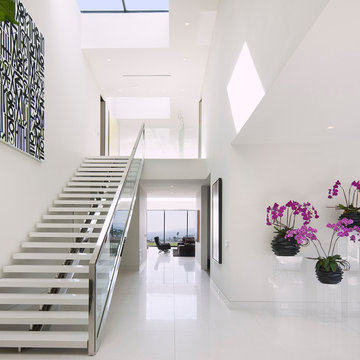
Designer: Paul McClean
Project Type: New Single Family Residence
Location: Los Angeles, CA
Approximate Size: 15,500 sf
Completion Date: 2012
Photographer: Jim Bartsch

Ethan Kaplan
Ejemplo de escalera recta minimalista de tamaño medio con escalones de hormigón, contrahuellas de hormigón y barandilla de vidrio
Ejemplo de escalera recta minimalista de tamaño medio con escalones de hormigón, contrahuellas de hormigón y barandilla de vidrio
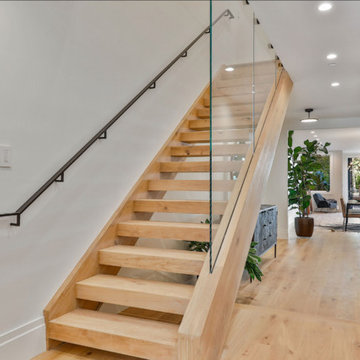
Open Homes Photography, Agins Interiors, Adamas Development
Ejemplo de escalera recta contemporánea de tamaño medio sin contrahuella con escalones de madera y barandilla de vidrio
Ejemplo de escalera recta contemporánea de tamaño medio sin contrahuella con escalones de madera y barandilla de vidrio
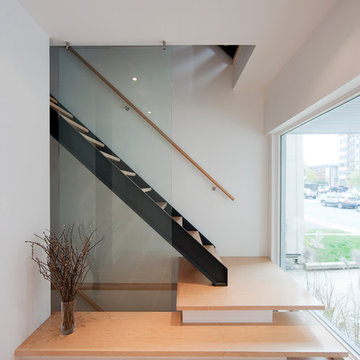
Peter Fritz Photography
www.peterfritz.ca
Ejemplo de escalera recta contemporánea sin contrahuella con escalones de madera
Ejemplo de escalera recta contemporánea sin contrahuella con escalones de madera
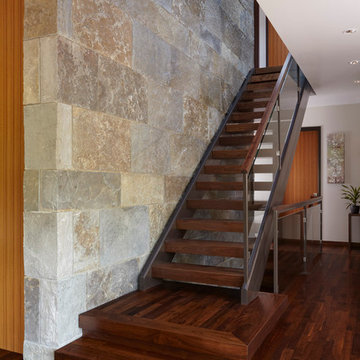
© Alyssa Lee Photography
Ejemplo de escalera recta actual sin contrahuella con escalones de madera y barandilla de vidrio
Ejemplo de escalera recta actual sin contrahuella con escalones de madera y barandilla de vidrio
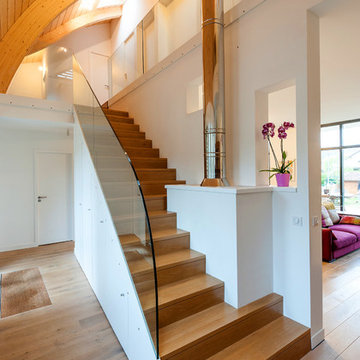
Ejemplo de escalera recta contemporánea grande con escalones de madera y contrahuellas de madera
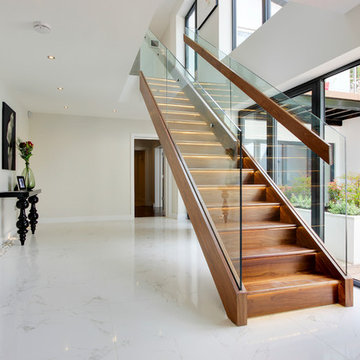
Diseño de escalera recta contemporánea con escalones de madera, contrahuellas de madera y barandilla de vidrio
136 fotos de escaleras rectas
1
