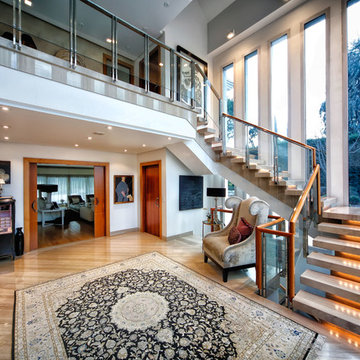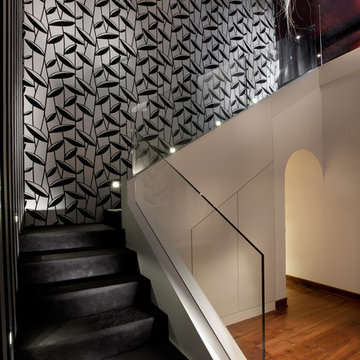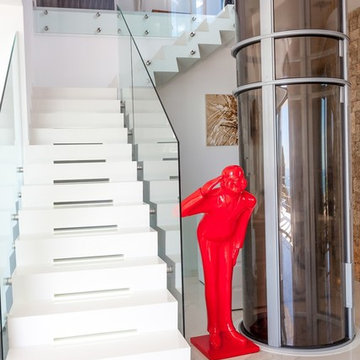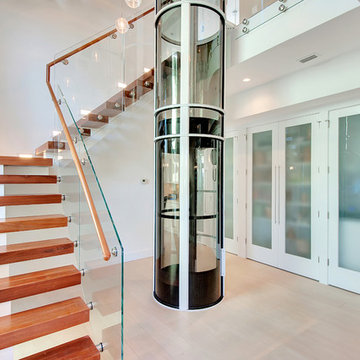61 fotos de escaleras en L
Filtrar por
Presupuesto
Ordenar por:Popular hoy
1 - 20 de 61 fotos
Artículo 1 de 3
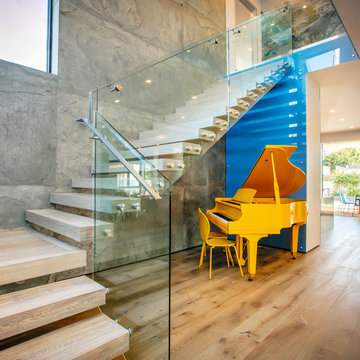
Modelo de escalera en L contemporánea sin contrahuella con escalones de madera y barandilla de vidrio
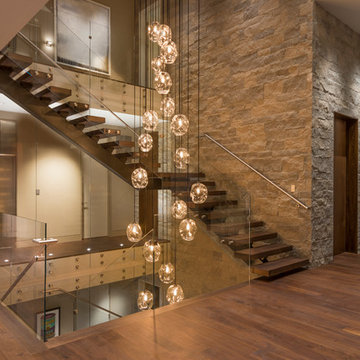
Ejemplo de escalera en L contemporánea sin contrahuella con escalones de madera y barandilla de vidrio
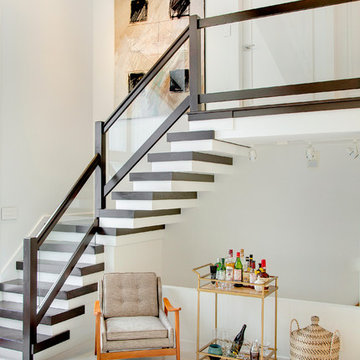
SpaceCrafting
Ejemplo de escalera en L escandinava pequeña con escalones de madera y contrahuellas de madera pintada
Ejemplo de escalera en L escandinava pequeña con escalones de madera y contrahuellas de madera pintada

due to lot orientation and proportion, we needed to find a way to get more light into the house, specifically during the middle of the day. the solution that we came up with was the location of the stairs along the long south property line, combined with the glass railing, skylights, and some windows into the stair well. we allowed the stairs to project through the glass as thought the glass had sliced through the steps.
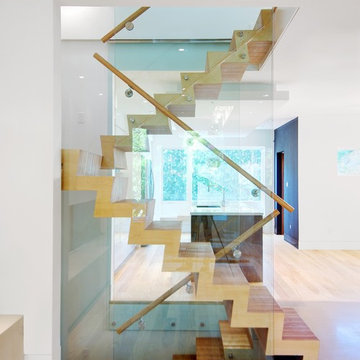
A side view of the stairs, which run from the basement up to the third floor.
Imagen de escalera en L contemporánea de tamaño medio con escalones de madera, contrahuellas de madera y barandilla de madera
Imagen de escalera en L contemporánea de tamaño medio con escalones de madera, contrahuellas de madera y barandilla de madera

the stair was moved from the front of the loft to the living room to make room for a new nursery upstairs. the stair has oak treads with glass and blackened steel rails. the top three treads of the stair cantilever over the wall. the wall separating the kitchen from the living room was removed creating an open kitchen. the apartment has beautiful exposed cast iron columns original to the buildings 19th century structure.
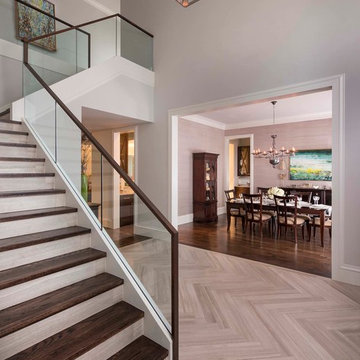
Imagen de escalera en L clásica renovada con escalones de madera, barandilla de vidrio y contrahuellas con baldosas y/o azulejos
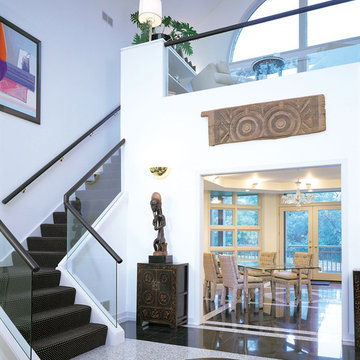
Photo: Crosstree, Inc.
Foto de escalera en L contemporánea con escalones enmoquetados, contrahuellas enmoquetadas y barandilla de vidrio
Foto de escalera en L contemporánea con escalones enmoquetados, contrahuellas enmoquetadas y barandilla de vidrio
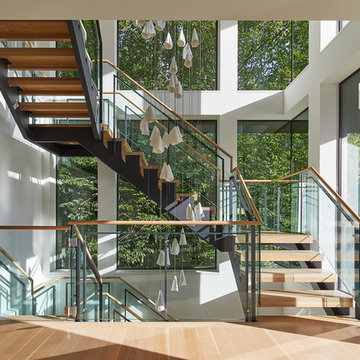
Imagen de escalera en L contemporánea extra grande sin contrahuella con escalones de madera y barandilla de varios materiales
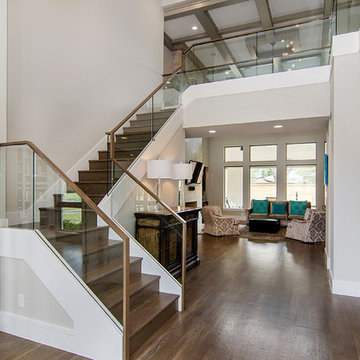
Ejemplo de escalera en L clásica renovada con escalones de madera, contrahuellas de madera y barandilla de vidrio
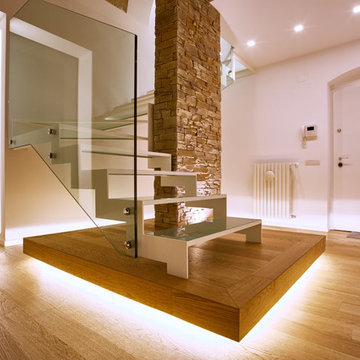
Imagen de escalera en L contemporánea de tamaño medio con escalones de vidrio
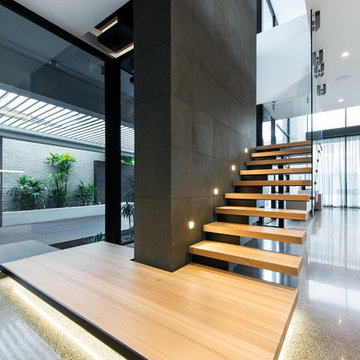
Matthew Mallett Photography
Imagen de escalera en L actual sin contrahuella con escalones de madera
Imagen de escalera en L actual sin contrahuella con escalones de madera
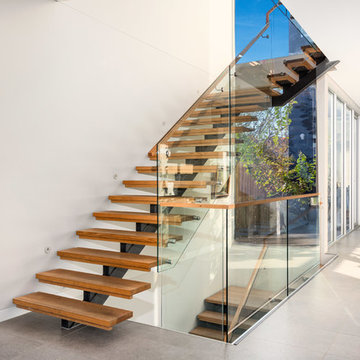
A glass handrail and an open tread stair, combined with large areas of glass, ensure a large amount of light brightens the interior within a style of home traditionally notable for its dark interior spaces.
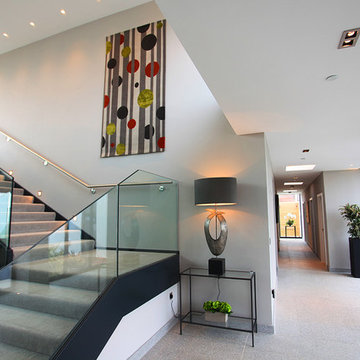
Working with the clients from the early stages, we were able to create the exact contemporary seaside home that they dreamt up after a recent stay in a luxurious escape in New Zealand. Slate cladding and granite floor tiles are used both externally and internally to create continuous flow to the garden and upper terraces. A minimal but comfortable feel was achieved using a palette of cool greys with accents of lime green and dusky orange echoeing the colours within the planting and evening skies.
Photo: Joe McCarthy
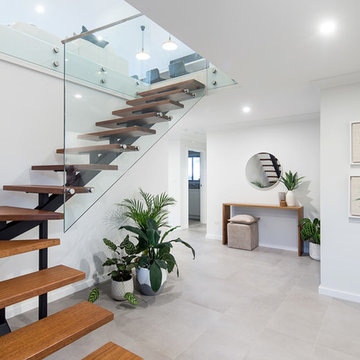
Josh Hill Photography
Imagen de escalera en L actual de tamaño medio sin contrahuella con escalones de madera
Imagen de escalera en L actual de tamaño medio sin contrahuella con escalones de madera
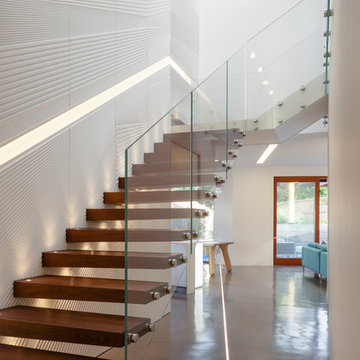
Cantilevered timber stair with custom routed Corian "De-form wall" designed in collaboration with AR-MA. The void is lit by two angled skylights above. Feature lighting throughout stitches the house together | Photography by Katherine Lu
61 fotos de escaleras en L
1
