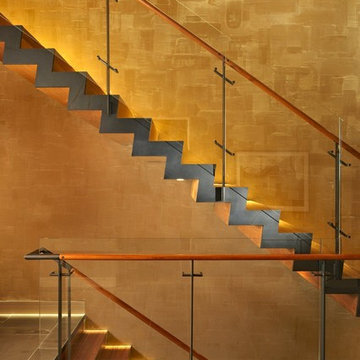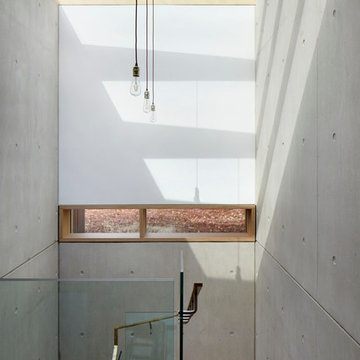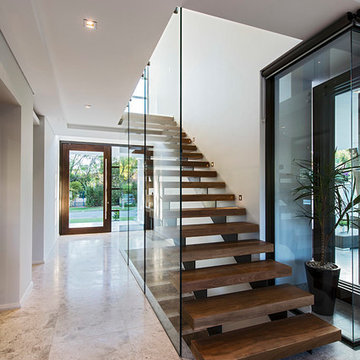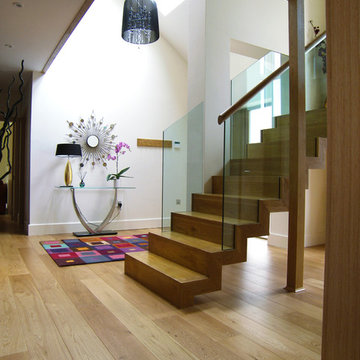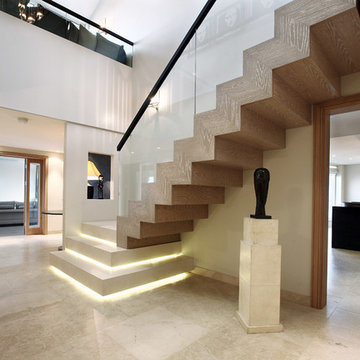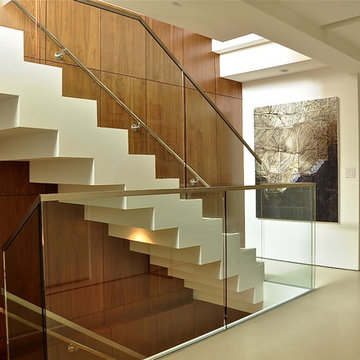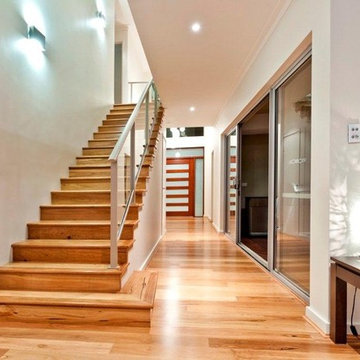668 fotos de escaleras
Filtrar por
Presupuesto
Ordenar por:Popular hoy
41 - 60 de 668 fotos
Artículo 1 de 2
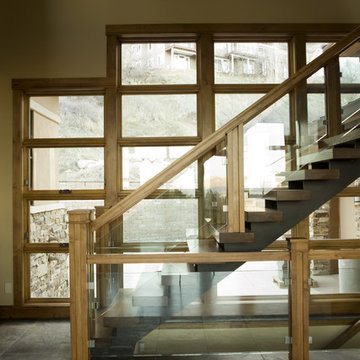
Quinn Starr photography
H&H Design
Foto de escalera actual sin contrahuella con escalones de madera y barandilla de vidrio
Foto de escalera actual sin contrahuella con escalones de madera y barandilla de vidrio

This rustic modern home was purchased by an art collector that needed plenty of white wall space to hang his collection. The furnishings were kept neutral to allow the art to pop and warm wood tones were selected to keep the house from becoming cold and sterile. Published in Modern In Denver | The Art of Living.
Daniel O'Connor Photography
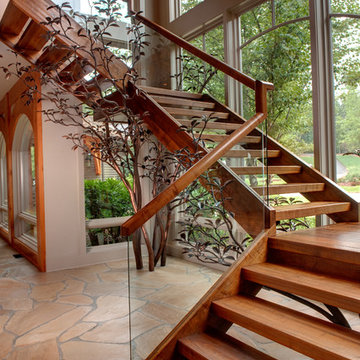
Galina Coada Photography
Diseño de escalera rústica sin contrahuella con escalones de madera
Diseño de escalera rústica sin contrahuella con escalones de madera
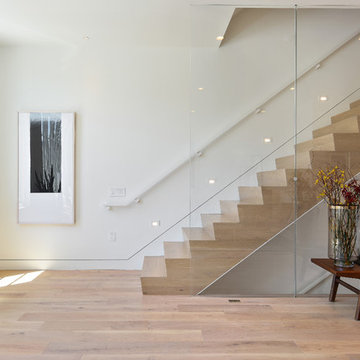
Open Homes Photography
Modelo de escalera recta contemporánea con escalones de madera, contrahuellas de madera y barandilla de vidrio
Modelo de escalera recta contemporánea con escalones de madera, contrahuellas de madera y barandilla de vidrio
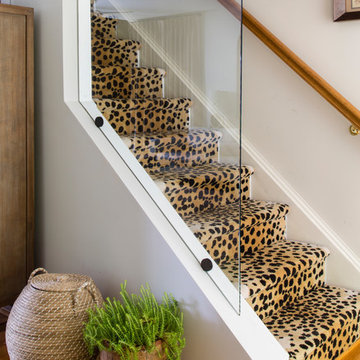
Photo by Helen Norman
Imagen de escalera recta tradicional con escalones enmoquetados, contrahuellas enmoquetadas y barandilla de madera
Imagen de escalera recta tradicional con escalones enmoquetados, contrahuellas enmoquetadas y barandilla de madera

Milbrook Homes
Ejemplo de escalera recta contemporánea de tamaño medio sin contrahuella con escalones de madera
Ejemplo de escalera recta contemporánea de tamaño medio sin contrahuella con escalones de madera
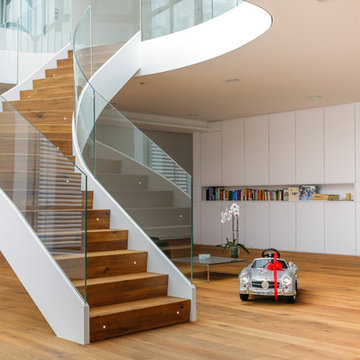
Florian Stefan Schafhäutl
Foto de escalera curva actual grande con escalones de madera y contrahuellas de madera
Foto de escalera curva actual grande con escalones de madera y contrahuellas de madera

OVERVIEW
Set into a mature Boston area neighborhood, this sophisticated 2900SF home offers efficient use of space, expression through form, and myriad of green features.
MULTI-GENERATIONAL LIVING
Designed to accommodate three family generations, paired living spaces on the first and second levels are architecturally expressed on the facade by window systems that wrap the front corners of the house. Included are two kitchens, two living areas, an office for two, and two master suites.
CURB APPEAL
The home includes both modern form and materials, using durable cedar and through-colored fiber cement siding, permeable parking with an electric charging station, and an acrylic overhang to shelter foot traffic from rain.
FEATURE STAIR
An open stair with resin treads and glass rails winds from the basement to the third floor, channeling natural light through all the home’s levels.
LEVEL ONE
The first floor kitchen opens to the living and dining space, offering a grand piano and wall of south facing glass. A master suite and private ‘home office for two’ complete the level.
LEVEL TWO
The second floor includes another open concept living, dining, and kitchen space, with kitchen sink views over the green roof. A full bath, bedroom and reading nook are perfect for the children.
LEVEL THREE
The third floor provides the second master suite, with separate sink and wardrobe area, plus a private roofdeck.
ENERGY
The super insulated home features air-tight construction, continuous exterior insulation, and triple-glazed windows. The walls and basement feature foam-free cavity & exterior insulation. On the rooftop, a solar electric system helps offset energy consumption.
WATER
Cisterns capture stormwater and connect to a drip irrigation system. Inside the home, consumption is limited with high efficiency fixtures and appliances.
TEAM
Architecture & Mechanical Design – ZeroEnergy Design
Contractor – Aedi Construction
Photos – Eric Roth Photography
Photoographer: Russel Abraham
Architect: Swatt Miers
Modelo de escalera en U minimalista con escalones de madera, contrahuellas de madera y barandilla de vidrio
Modelo de escalera en U minimalista con escalones de madera, contrahuellas de madera y barandilla de vidrio
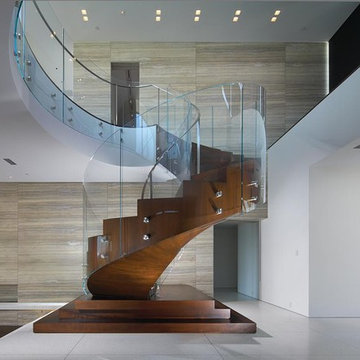
Ejemplo de escalera de caracol contemporánea con contrahuellas de madera, escalones de madera y barandilla de vidrio
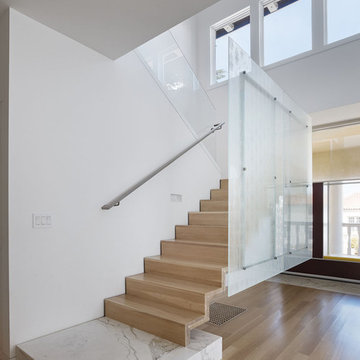
Mark Horton Architecture l CITTA Stuctural Engineer l Bruce Damonte Photography
Modelo de escalera minimalista con escalones de madera y contrahuellas de madera
Modelo de escalera minimalista con escalones de madera y contrahuellas de madera
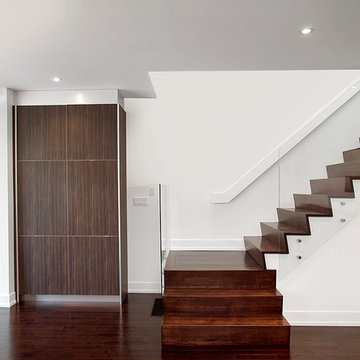
Designed by Modus Architects
Ejemplo de escalera minimalista con escalones de madera, contrahuellas de madera y barandilla de vidrio
Ejemplo de escalera minimalista con escalones de madera, contrahuellas de madera y barandilla de vidrio
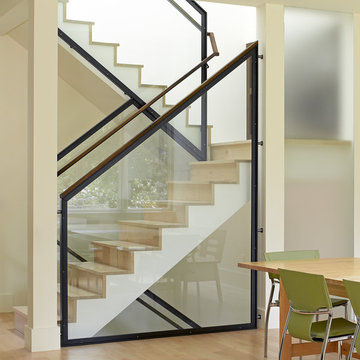
This project aims to be the first residence in San Francisco that is completely self-powering and carbon neutral. The architecture has been developed in conjunction with the mechanical systems and landscape design, each influencing the other to arrive at an integrated solution. Working from the historic façade, the design preserves the traditional formal parlors transitioning to an open plan at the central stairwell which defines the distinction between eras. The new floor plates act as passive solar collectors and radiant tubing redistributes collected warmth to the original, North facing portions of the house. Careful consideration has been given to the envelope design in order to reduce the overall space conditioning needs, retrofitting the old and maximizing insulation in the new.
Photographer Ken Gutmaker
668 fotos de escaleras
3
