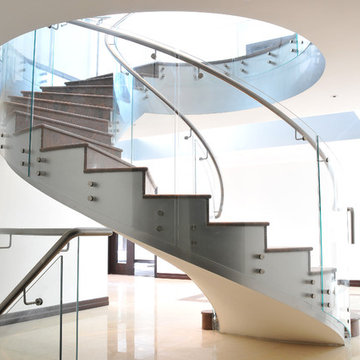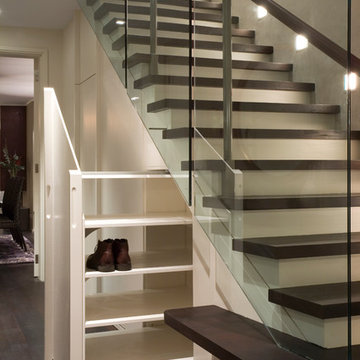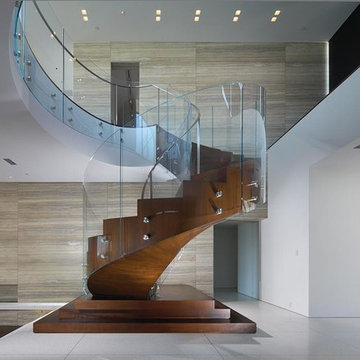474 fotos de escaleras contemporáneas
Filtrar por
Presupuesto
Ordenar por:Popular hoy
1 - 20 de 474 fotos
Artículo 1 de 3

due to lot orientation and proportion, we needed to find a way to get more light into the house, specifically during the middle of the day. the solution that we came up with was the location of the stairs along the long south property line, combined with the glass railing, skylights, and some windows into the stair well. we allowed the stairs to project through the glass as thought the glass had sliced through the steps.
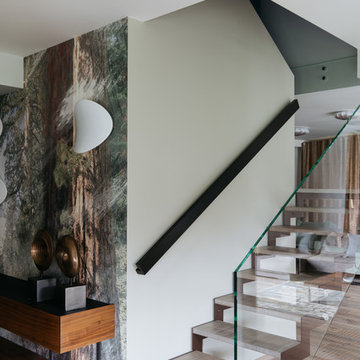
Прихожая. Лестница Alfa Scale. Ограждение с подсветкой Viabizzuno. Консоль из ореха Cattelan Italia. Светильники Vistosi. Стеновое покрытие Wall & Deco. Аксессуары Decorum.
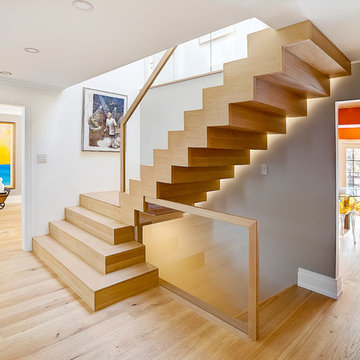
DQC Photography
Amber Stairs
Little Redstone Contracting
Imagen de escalera en L actual de tamaño medio con escalones de madera y contrahuellas de madera
Imagen de escalera en L actual de tamaño medio con escalones de madera y contrahuellas de madera
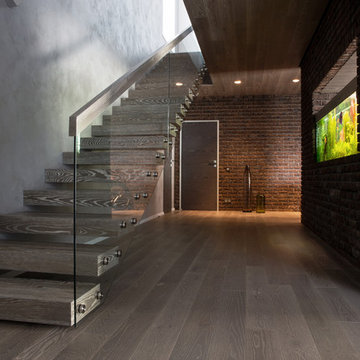
Diseño de escalera recta contemporánea extra grande sin contrahuella con barandilla de vidrio

Installation by Century Custom Hardwood Floor in Los Angeles, CA
Diseño de escalera en U actual extra grande con escalones de madera, contrahuellas de madera y barandilla de vidrio
Diseño de escalera en U actual extra grande con escalones de madera, contrahuellas de madera y barandilla de vidrio
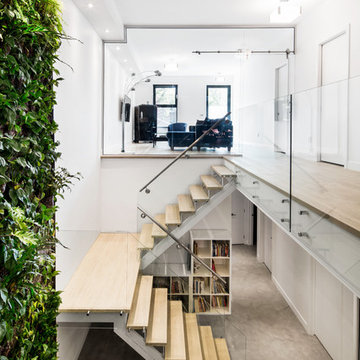
Stairs are made with the same wood (white oak) wire brushed color Corse (Corsica)
Realisation: Knightsbridge
White oak wire brushed color corse
Engineered flooring: 3/4'' x 5 3/16''
Knotty grade
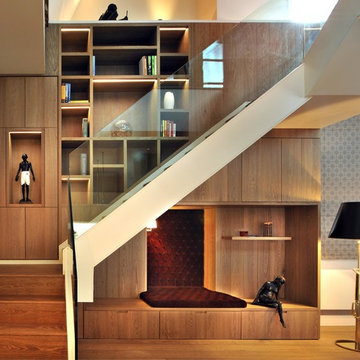
This staircase, designed by Thomas Griem, not only connects the lower and upper floors of this penthouse but cleverly provides library and storage along the way. Constructed entirely out of Oak and sturdy in appearance, the library offers a reading niche on its lower level and supports a minimal white & clear glass staircase that bridges to the upper level of the apartment hewn out of the roof space of the grade one listed St Pancras Hotel.
Photographer: Philip Vile
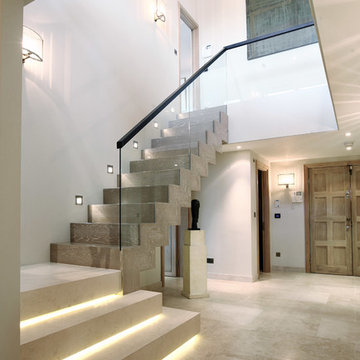
Alex Maguire
Diseño de escalera en L contemporánea con escalones de madera y contrahuellas de madera
Diseño de escalera en L contemporánea con escalones de madera y contrahuellas de madera
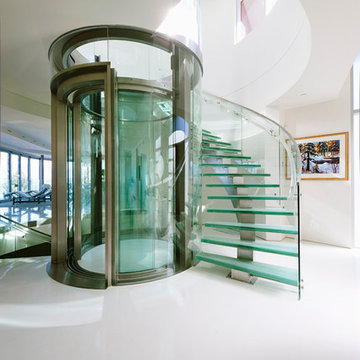
Glass Elevator and Staircase
Builder: Falcon Homes
Photography: Jason Brown
Foto de escalera actual sin contrahuella
Foto de escalera actual sin contrahuella

With a compact form and several integrated sustainable systems, the Capitol Hill Residence achieves the client’s goals to maximize the site’s views and resources while responding to its micro climate. Some of the sustainable systems are architectural in nature. For example, the roof rainwater collects into a steel entry water feature, day light from a typical overcast Seattle sky penetrates deep into the house through a central translucent slot, and exterior mounted mechanical shades prevent excessive heat gain without sacrificing the view. Hidden systems affect the energy consumption of the house such as the buried geothermal wells and heat pumps that aid in both heating and cooling, and a 30 panel photovoltaic system mounted on the roof feeds electricity back to the grid.
The minimal foundation sits within the footprint of the previous house, while the upper floors cantilever off the foundation as if to float above the front entry water feature and surrounding landscape. The house is divided by a sloped translucent ceiling that contains the main circulation space and stair allowing daylight deep into the core. Acrylic cantilevered treads with glazed guards and railings keep the visual appearance of the stair light and airy allowing the living and dining spaces to flow together.
While the footprint and overall form of the Capitol Hill Residence were shaped by the restrictions of the site, the architectural and mechanical systems at work define the aesthetic. Working closely with a team of engineers, landscape architects, and solar designers we were able to arrive at an elegant, environmentally sustainable home that achieves the needs of the clients, and fits within the context of the site and surrounding community.
(c) Steve Keating Photography
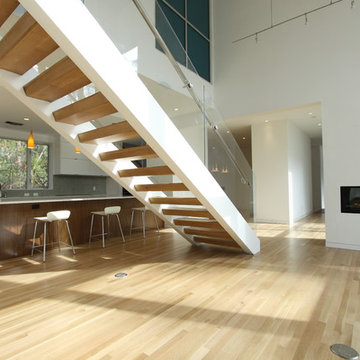
Located in The Woodlands, Texas, this project returns to the original master planning principles of the community. Located in a flood plain, the house is developed as an isolated island in the mature trees, mimimizing disruption to the natural site. The house is designed as a series of gallery type spaces for the owner’s art collection. Living spaces are integrated with the outdoors and the house has a feeling of calm serenity.
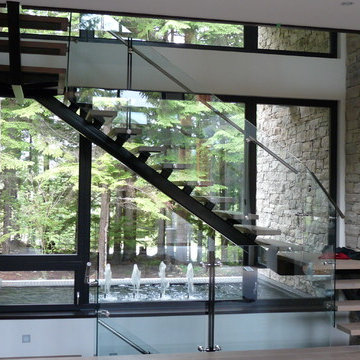
The small window on the bottom left was installed so that, when tilted, one can hear the soothing sounds of the water feature behind the glass.
Foto de escalera actual sin contrahuella con escalones de madera
Foto de escalera actual sin contrahuella con escalones de madera
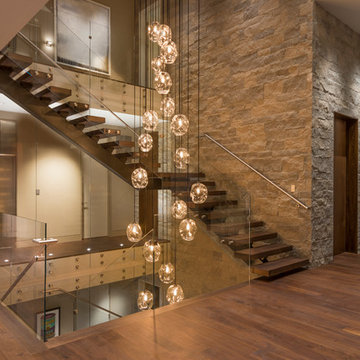
Ejemplo de escalera en L contemporánea sin contrahuella con escalones de madera y barandilla de vidrio
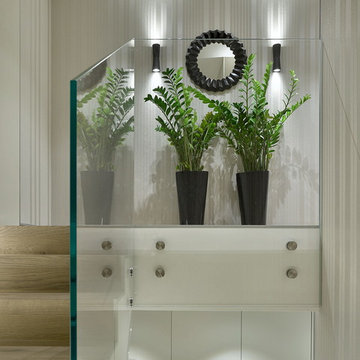
Designer: Ivan Pozdnyakov
Foto: Sergey Ananiev
Imagen de escalera en U contemporánea de tamaño medio con escalones de madera y contrahuellas de madera
Imagen de escalera en U contemporánea de tamaño medio con escalones de madera y contrahuellas de madera
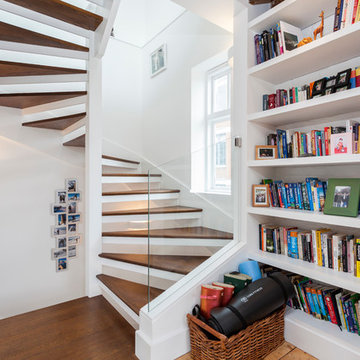
Diseño de escalera de caracol contemporánea de tamaño medio sin contrahuella con escalones de madera

Diseño de escalera contemporánea con escalones de madera pintada y contrahuellas de madera pintada
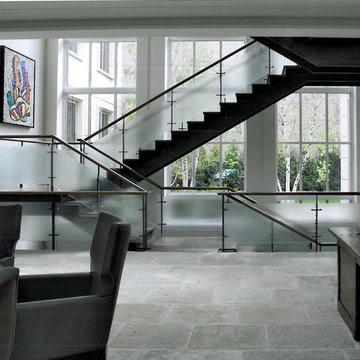
Wayne Cable Photography
Foto de escalera en U contemporánea con barandilla de vidrio
Foto de escalera en U contemporánea con barandilla de vidrio
474 fotos de escaleras contemporáneas
1
