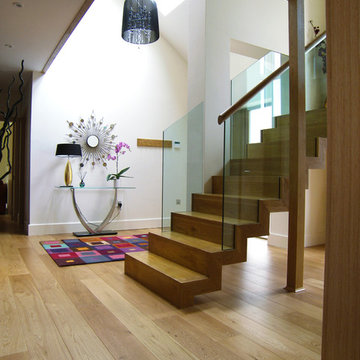135 fotos de escaleras con contrahuellas de madera
Filtrar por
Presupuesto
Ordenar por:Popular hoy
1 - 20 de 135 fotos
Artículo 1 de 3
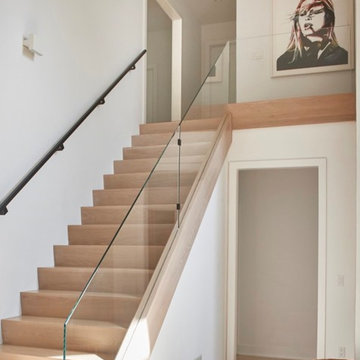
Diseño de escalera recta actual con escalones de madera, contrahuellas de madera y barandilla de vidrio
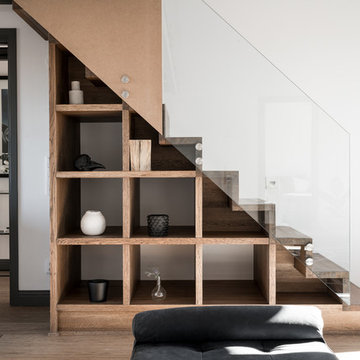
Imagen de escalera recta nórdica con escalones de madera, contrahuellas de madera y barandilla de vidrio

Installation by Century Custom Hardwood Floor in Los Angeles, CA
Diseño de escalera en U actual extra grande con escalones de madera, contrahuellas de madera y barandilla de vidrio
Diseño de escalera en U actual extra grande con escalones de madera, contrahuellas de madera y barandilla de vidrio

The clean lines and crispness of the interior staircase is highlighted by its modern glass railing and beautiful wood steps. This element fits perfectly into the project as both circulation and focal point within the residence.
Photography by Beth Singer
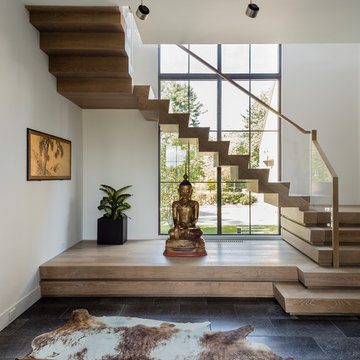
Imagen de escalera en U contemporánea con escalones de madera, contrahuellas de madera y barandilla de vidrio
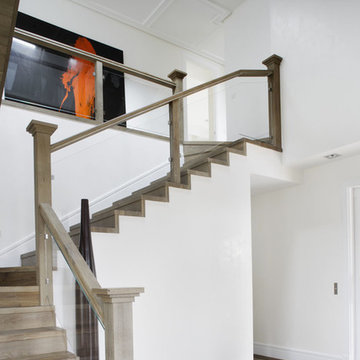
Mix of modern and minimal concept. Lots of natural light through oversized windows, Venetian stucco pure white, and the warmth of white European oak by Lignum Elite - Ibiza (Platinum Collection).
The wide plank flooring is used for the whole staircase and installed in the entrance hall with a darker border of Lignum Elite - Marbella Plus (Platinum Collection).
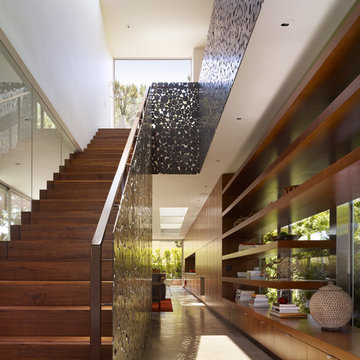
Benny Chan
Modelo de escalera recta actual de tamaño medio con escalones de madera, contrahuellas de madera y barandilla de metal
Modelo de escalera recta actual de tamaño medio con escalones de madera, contrahuellas de madera y barandilla de metal

due to lot orientation and proportion, we needed to find a way to get more light into the house, specifically during the middle of the day. the solution that we came up with was the location of the stairs along the long south property line, combined with the glass railing, skylights, and some windows into the stair well. we allowed the stairs to project through the glass as thought the glass had sliced through the steps.

Ejemplo de escalera recta contemporánea con escalones de madera y contrahuellas de madera
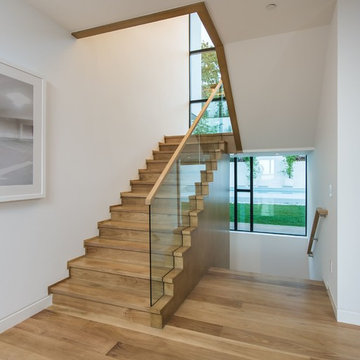
Photo Credit: Unlimited Style Real Estate Photography
Architect: Nadav Rokach
Interior Design: Eliana Rokach
Contractor: Building Solutions and Design, Inc
Staging: Carolyn Grecco/ Meredit Baernc
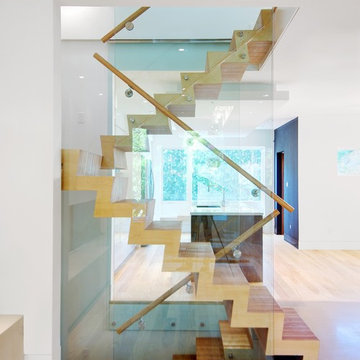
A side view of the stairs, which run from the basement up to the third floor.
Imagen de escalera en L contemporánea de tamaño medio con escalones de madera, contrahuellas de madera y barandilla de madera
Imagen de escalera en L contemporánea de tamaño medio con escalones de madera, contrahuellas de madera y barandilla de madera
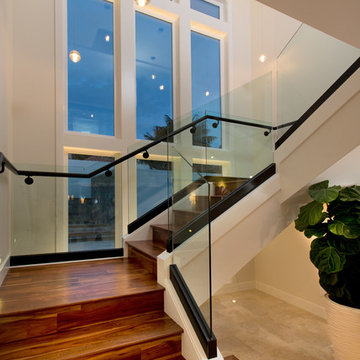
Harrison Photographic
Imagen de escalera en U actual de tamaño medio con escalones de madera y contrahuellas de madera
Imagen de escalera en U actual de tamaño medio con escalones de madera y contrahuellas de madera
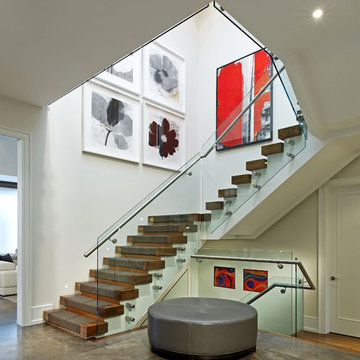
Photographer: David Whittaker
Diseño de escalera en U actual grande con escalones de madera, contrahuellas de madera y barandilla de vidrio
Diseño de escalera en U actual grande con escalones de madera, contrahuellas de madera y barandilla de vidrio

the stair was moved from the front of the loft to the living room to make room for a new nursery upstairs. the stair has oak treads with glass and blackened steel rails. the top three treads of the stair cantilever over the wall. the wall separating the kitchen from the living room was removed creating an open kitchen. the apartment has beautiful exposed cast iron columns original to the buildings 19th century structure.
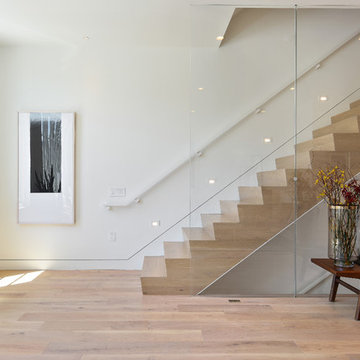
Open Homes Photography
Modelo de escalera recta contemporánea con escalones de madera, contrahuellas de madera y barandilla de vidrio
Modelo de escalera recta contemporánea con escalones de madera, contrahuellas de madera y barandilla de vidrio
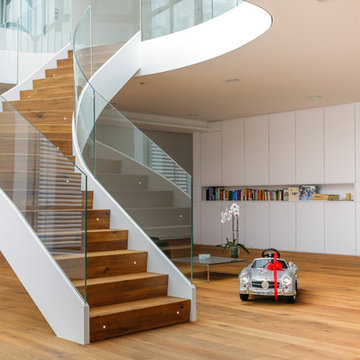
Florian Stefan Schafhäutl
Foto de escalera curva actual grande con escalones de madera y contrahuellas de madera
Foto de escalera curva actual grande con escalones de madera y contrahuellas de madera
Photoographer: Russel Abraham
Architect: Swatt Miers
Modelo de escalera en U minimalista con escalones de madera, contrahuellas de madera y barandilla de vidrio
Modelo de escalera en U minimalista con escalones de madera, contrahuellas de madera y barandilla de vidrio
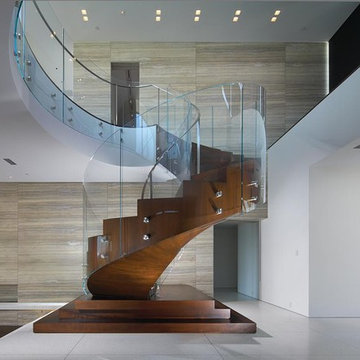
Ejemplo de escalera de caracol contemporánea con contrahuellas de madera, escalones de madera y barandilla de vidrio
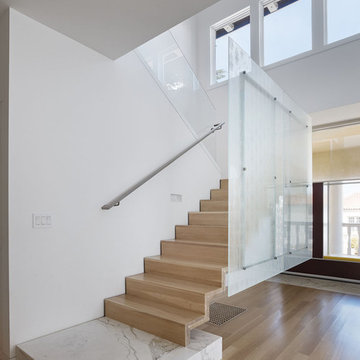
Mark Horton Architecture l CITTA Stuctural Engineer l Bruce Damonte Photography
Modelo de escalera minimalista con escalones de madera y contrahuellas de madera
Modelo de escalera minimalista con escalones de madera y contrahuellas de madera
135 fotos de escaleras con contrahuellas de madera
1
