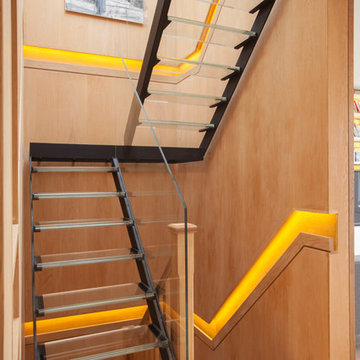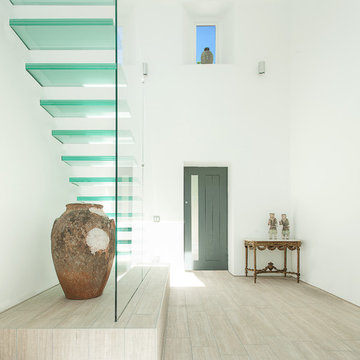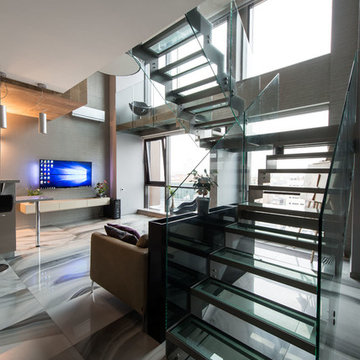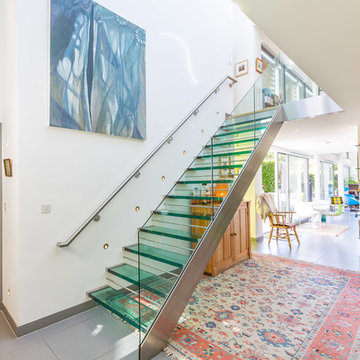17 fotos de escaleras con escalones de vidrio
Filtrar por
Presupuesto
Ordenar por:Popular hoy
1 - 17 de 17 fotos
Artículo 1 de 3
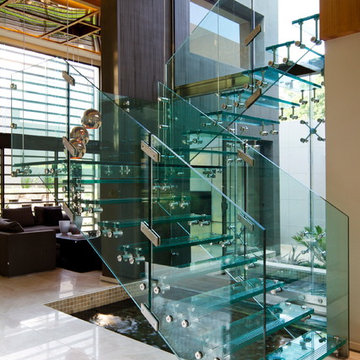
Photography by Barend Roberts and Victoria Pilcher
Foto de escalera suspendida actual grande sin contrahuella con escalones de vidrio
Foto de escalera suspendida actual grande sin contrahuella con escalones de vidrio
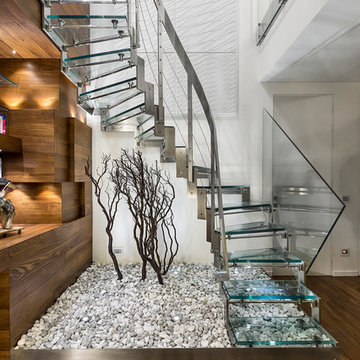
Antonio e Roberto Tartaglione
Modelo de escalera en U actual sin contrahuella con escalones de vidrio
Modelo de escalera en U actual sin contrahuella con escalones de vidrio
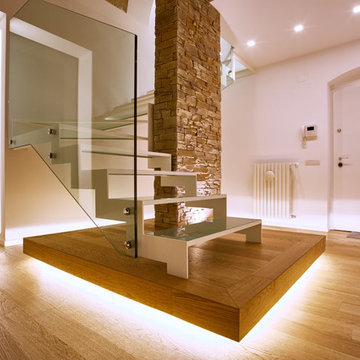
Imagen de escalera en L contemporánea de tamaño medio con escalones de vidrio
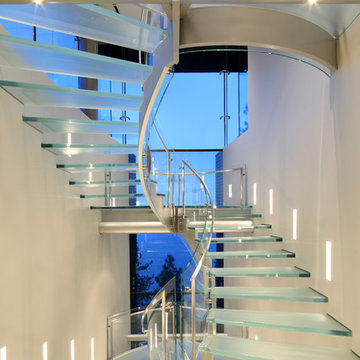
Five story elliptical staircase in glass.
Photographer: Erhard Pfeiffer
Imagen de escalera contemporánea sin contrahuella con escalones de vidrio
Imagen de escalera contemporánea sin contrahuella con escalones de vidrio
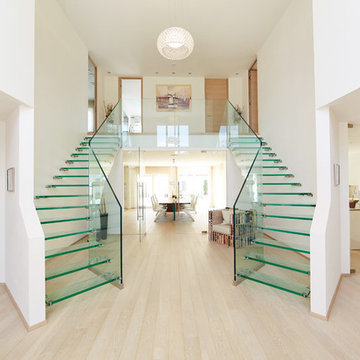
twin glass stairs for entrance hall of residential property in Germany
Modelo de escalera suspendida contemporánea de tamaño medio sin contrahuella con escalones de vidrio
Modelo de escalera suspendida contemporánea de tamaño medio sin contrahuella con escalones de vidrio

With a compact form and several integrated sustainable systems, the Capitol Hill Residence achieves the client’s goals to maximize the site’s views and resources while responding to its micro climate. Some of the sustainable systems are architectural in nature. For example, the roof rainwater collects into a steel entry water feature, day light from a typical overcast Seattle sky penetrates deep into the house through a central translucent slot, and exterior mounted mechanical shades prevent excessive heat gain without sacrificing the view. Hidden systems affect the energy consumption of the house such as the buried geothermal wells and heat pumps that aid in both heating and cooling, and a 30 panel photovoltaic system mounted on the roof feeds electricity back to the grid.
The minimal foundation sits within the footprint of the previous house, while the upper floors cantilever off the foundation as if to float above the front entry water feature and surrounding landscape. The house is divided by a sloped translucent ceiling that contains the main circulation space and stair allowing daylight deep into the core. Acrylic cantilevered treads with glazed guards and railings keep the visual appearance of the stair light and airy allowing the living and dining spaces to flow together.
While the footprint and overall form of the Capitol Hill Residence were shaped by the restrictions of the site, the architectural and mechanical systems at work define the aesthetic. Working closely with a team of engineers, landscape architects, and solar designers we were able to arrive at an elegant, environmentally sustainable home that achieves the needs of the clients, and fits within the context of the site and surrounding community.
(c) Steve Keating Photography
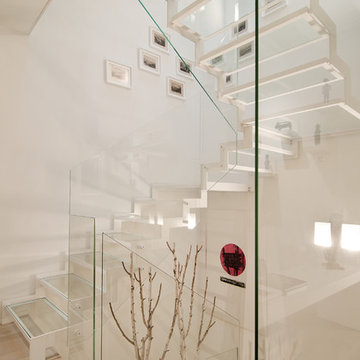
ph: Raffaella Fornasier
Imagen de escalera en U contemporánea sin contrahuella con escalones de vidrio y barandilla de vidrio
Imagen de escalera en U contemporánea sin contrahuella con escalones de vidrio y barandilla de vidrio
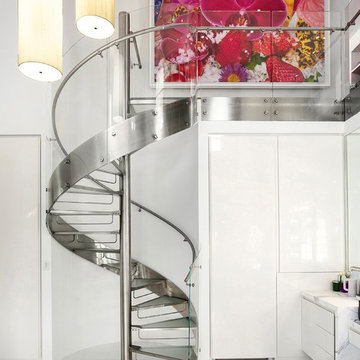
A private country compound on 5.7 lakefront acres, set in the estate section of Round Hill Rd. Exacting attention to detail is evidenced throughout this 9 bedroom Georgian Colonial. The stately facade gives way to gallery-like interior spaces. Dramatic Great Room with wood-beam cathedral ceiling and stone fireplace, professionally equipped kitchen, breakfast room and bi-level family room with floor-to-ceiling windows displaying panoramic pastoral and lake views. Extraordinary master suite, all bedrooms with en suite baths, gym, massage room, and guest house with recording studio and living quarters.
Exquisite gardens, terraces, lush lawns, and sparkling pool with cabana and pavilion, all overlook lake with private island and footbridge.
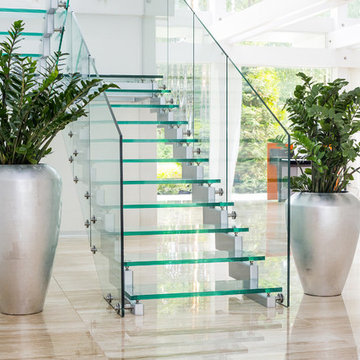
Фотограф: Екатерина Титенко
Modelo de escalera en U contemporánea de tamaño medio sin contrahuella con escalones de vidrio
Modelo de escalera en U contemporánea de tamaño medio sin contrahuella con escalones de vidrio
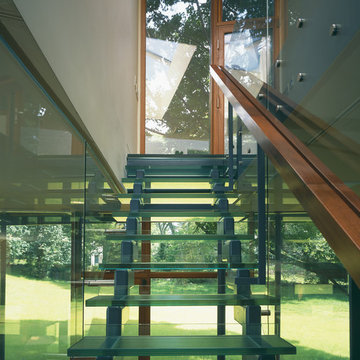
Glass Stair; Photo Credit: John Linden
Ejemplo de escalera recta actual de tamaño medio con escalones de vidrio y contrahuellas de vidrio
Ejemplo de escalera recta actual de tamaño medio con escalones de vidrio y contrahuellas de vidrio
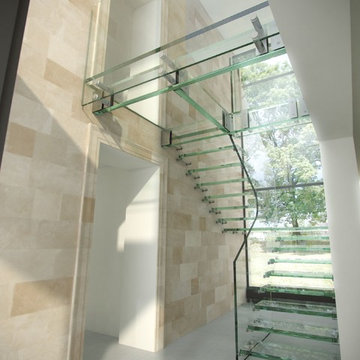
Imagen de escalera en U minimalista de tamaño medio sin contrahuella con barandilla de vidrio y escalones de vidrio
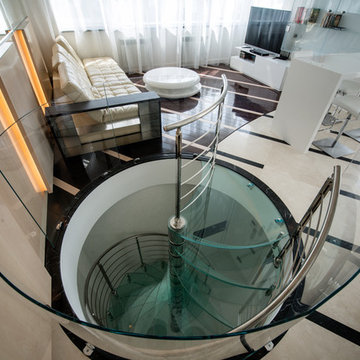
Ajform
Imagen de escalera de caracol contemporánea sin contrahuella con escalones de vidrio y barandilla de metal
Imagen de escalera de caracol contemporánea sin contrahuella con escalones de vidrio y barandilla de metal
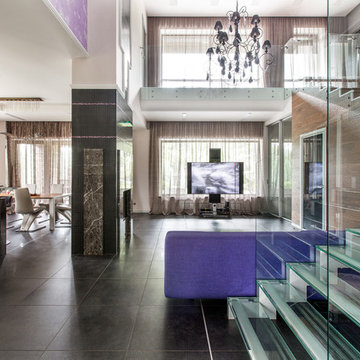
Роман Спиридонов
Modelo de escalera en L actual sin contrahuella con escalones de vidrio y barandilla de vidrio
Modelo de escalera en L actual sin contrahuella con escalones de vidrio y barandilla de vidrio
17 fotos de escaleras con escalones de vidrio
1
