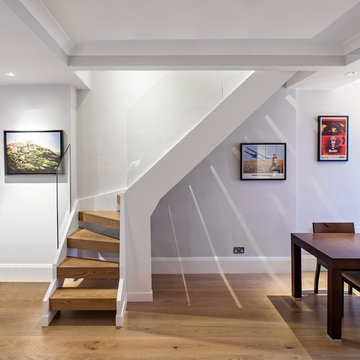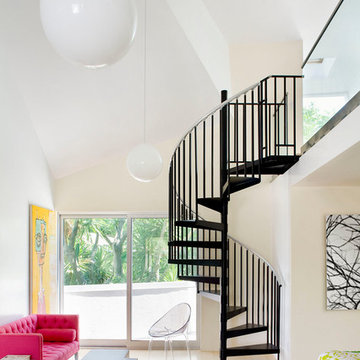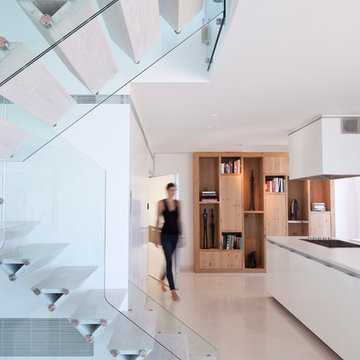156 fotos de escaleras blancas
Filtrar por
Presupuesto
Ordenar por:Popular hoy
1 - 20 de 156 fotos
Artículo 1 de 3
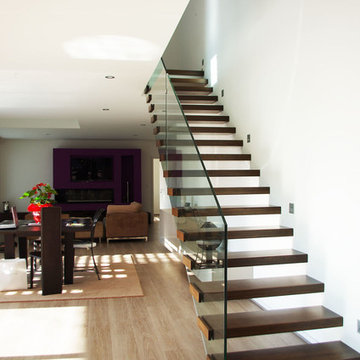
HOFFERT architecture
Foto de escalera suspendida moderna grande sin contrahuella con escalones de madera
Foto de escalera suspendida moderna grande sin contrahuella con escalones de madera

Ejemplo de escalera en L actual con escalones de madera, contrahuellas de madera y barandilla de vidrio
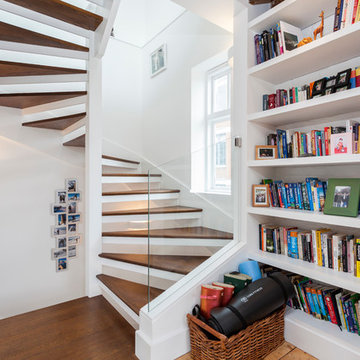
Diseño de escalera de caracol contemporánea de tamaño medio sin contrahuella con escalones de madera
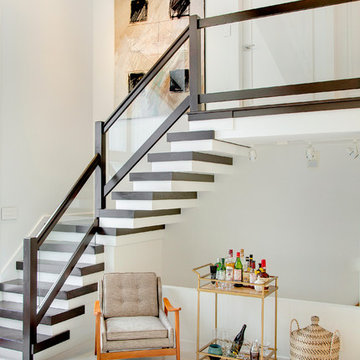
SpaceCrafting
Ejemplo de escalera en L escandinava pequeña con escalones de madera y contrahuellas de madera pintada
Ejemplo de escalera en L escandinava pequeña con escalones de madera y contrahuellas de madera pintada
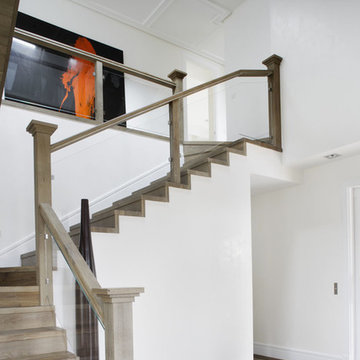
Mix of modern and minimal concept. Lots of natural light through oversized windows, Venetian stucco pure white, and the warmth of white European oak by Lignum Elite - Ibiza (Platinum Collection).
The wide plank flooring is used for the whole staircase and installed in the entrance hall with a darker border of Lignum Elite - Marbella Plus (Platinum Collection).
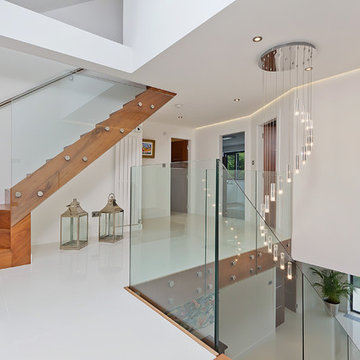
A funky modern upstairs landing in the Dyke Rd area of Hove, East Sussex, with a view out over Sussex
Neil Macaninch
Neil Mac Photo
Modelo de escalera contemporánea con barandilla de vidrio
Modelo de escalera contemporánea con barandilla de vidrio
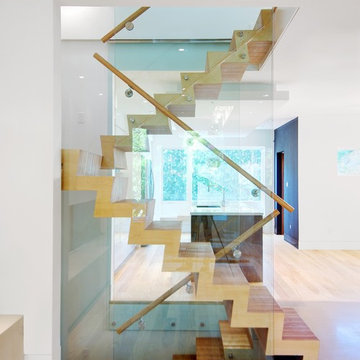
A side view of the stairs, which run from the basement up to the third floor.
Imagen de escalera en L contemporánea de tamaño medio con escalones de madera, contrahuellas de madera y barandilla de madera
Imagen de escalera en L contemporánea de tamaño medio con escalones de madera, contrahuellas de madera y barandilla de madera
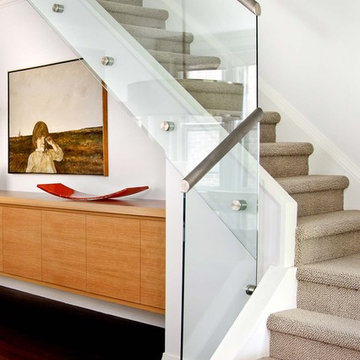
Stephani Buchman
Diseño de escalera actual con escalones enmoquetados y contrahuellas enmoquetadas
Diseño de escalera actual con escalones enmoquetados y contrahuellas enmoquetadas

the stair was moved from the front of the loft to the living room to make room for a new nursery upstairs. the stair has oak treads with glass and blackened steel rails. the top three treads of the stair cantilever over the wall. the wall separating the kitchen from the living room was removed creating an open kitchen. the apartment has beautiful exposed cast iron columns original to the buildings 19th century structure.

This rustic modern home was purchased by an art collector that needed plenty of white wall space to hang his collection. The furnishings were kept neutral to allow the art to pop and warm wood tones were selected to keep the house from becoming cold and sterile. Published in Modern In Denver | The Art of Living.
Daniel O'Connor Photography
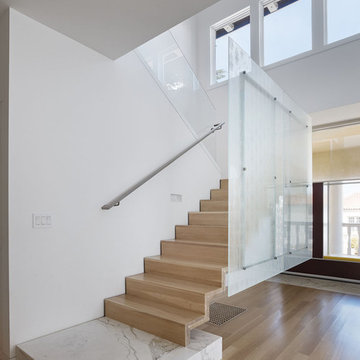
Mark Horton Architecture l CITTA Stuctural Engineer l Bruce Damonte Photography
Modelo de escalera minimalista con escalones de madera y contrahuellas de madera
Modelo de escalera minimalista con escalones de madera y contrahuellas de madera
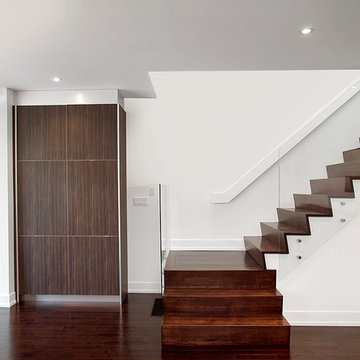
Designed by Modus Architects
Ejemplo de escalera minimalista con escalones de madera, contrahuellas de madera y barandilla de vidrio
Ejemplo de escalera minimalista con escalones de madera, contrahuellas de madera y barandilla de vidrio
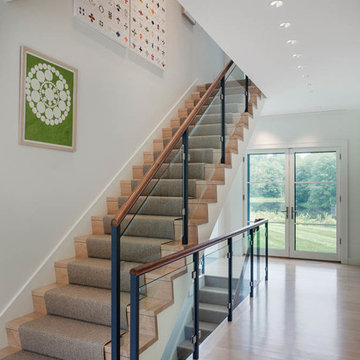
colorful art, glass on stairs, open stairway, recessed lighting
Imagen de escalera recta actual con escalones de madera, contrahuellas de madera y barandilla de vidrio
Imagen de escalera recta actual con escalones de madera, contrahuellas de madera y barandilla de vidrio
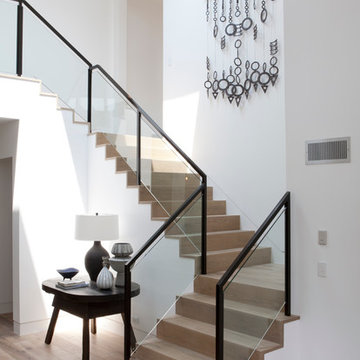
D Gilbert
Imagen de escalera costera grande con escalones de madera, contrahuellas de madera y barandilla de vidrio
Imagen de escalera costera grande con escalones de madera, contrahuellas de madera y barandilla de vidrio
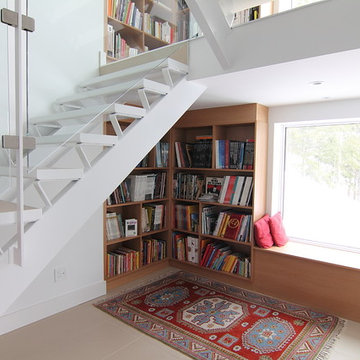
A staircase is a great place to add a simple and cleanly designed bookcase. The height of the space allows for plenty of storage in space that would otherwise go unused. The use of wood in this white space makes the bookcase the main focal point.
Millwork by www.handwerk.ca
Design: Serina Fraser, Ottawa
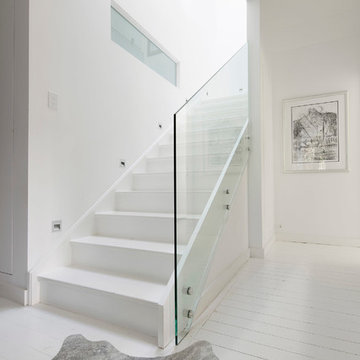
Light filled staircase.
Fixed glass opaque window lets light into an otherwise dark bathroom with no external windows
Modelo de escalera recta contemporánea de tamaño medio con escalones de madera, contrahuellas de madera y barandilla de vidrio
Modelo de escalera recta contemporánea de tamaño medio con escalones de madera, contrahuellas de madera y barandilla de vidrio
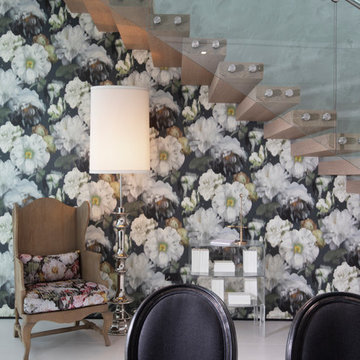
Alexia Fodere
Modelo de escalera recta ecléctica sin contrahuella con escalones de madera y barandilla de vidrio
Modelo de escalera recta ecléctica sin contrahuella con escalones de madera y barandilla de vidrio
156 fotos de escaleras blancas
1
