35 fotos de escaleras
Filtrar por
Presupuesto
Ordenar por:Popular hoy
1 - 20 de 35 fotos
Artículo 1 de 3

Installation by Century Custom Hardwood Floor in Los Angeles, CA
Diseño de escalera en U actual extra grande con escalones de madera, contrahuellas de madera y barandilla de vidrio
Diseño de escalera en U actual extra grande con escalones de madera, contrahuellas de madera y barandilla de vidrio
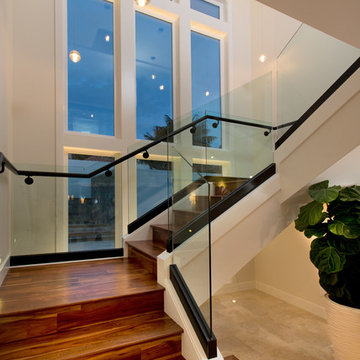
Harrison Photographic
Imagen de escalera en U actual de tamaño medio con escalones de madera y contrahuellas de madera
Imagen de escalera en U actual de tamaño medio con escalones de madera y contrahuellas de madera

Milbrook Homes
Ejemplo de escalera recta contemporánea de tamaño medio sin contrahuella con escalones de madera
Ejemplo de escalera recta contemporánea de tamaño medio sin contrahuella con escalones de madera

OVERVIEW
Set into a mature Boston area neighborhood, this sophisticated 2900SF home offers efficient use of space, expression through form, and myriad of green features.
MULTI-GENERATIONAL LIVING
Designed to accommodate three family generations, paired living spaces on the first and second levels are architecturally expressed on the facade by window systems that wrap the front corners of the house. Included are two kitchens, two living areas, an office for two, and two master suites.
CURB APPEAL
The home includes both modern form and materials, using durable cedar and through-colored fiber cement siding, permeable parking with an electric charging station, and an acrylic overhang to shelter foot traffic from rain.
FEATURE STAIR
An open stair with resin treads and glass rails winds from the basement to the third floor, channeling natural light through all the home’s levels.
LEVEL ONE
The first floor kitchen opens to the living and dining space, offering a grand piano and wall of south facing glass. A master suite and private ‘home office for two’ complete the level.
LEVEL TWO
The second floor includes another open concept living, dining, and kitchen space, with kitchen sink views over the green roof. A full bath, bedroom and reading nook are perfect for the children.
LEVEL THREE
The third floor provides the second master suite, with separate sink and wardrobe area, plus a private roofdeck.
ENERGY
The super insulated home features air-tight construction, continuous exterior insulation, and triple-glazed windows. The walls and basement feature foam-free cavity & exterior insulation. On the rooftop, a solar electric system helps offset energy consumption.
WATER
Cisterns capture stormwater and connect to a drip irrigation system. Inside the home, consumption is limited with high efficiency fixtures and appliances.
TEAM
Architecture & Mechanical Design – ZeroEnergy Design
Contractor – Aedi Construction
Photos – Eric Roth Photography
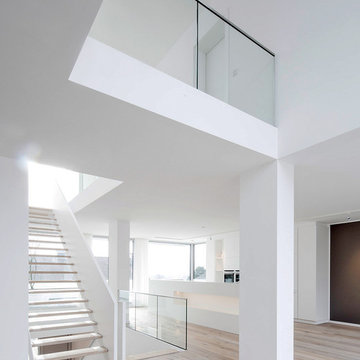
www.sawicki.de
Foto de escalera recta actual grande sin contrahuella con escalones de madera
Foto de escalera recta actual grande sin contrahuella con escalones de madera
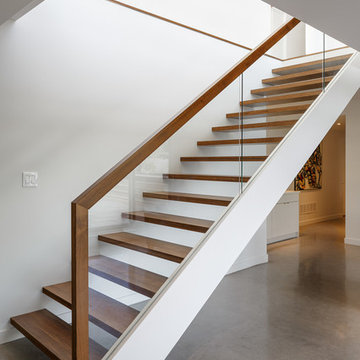
Doublespace Photography
Diseño de escalera recta moderna sin contrahuella con escalones de madera
Diseño de escalera recta moderna sin contrahuella con escalones de madera
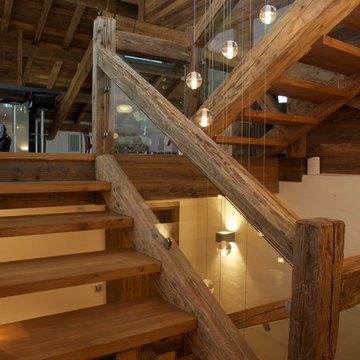
architect: Hervé Marullaz - www.marullaz-architecte.com
photography: Neil Sharp - www.sharpography,com
Foto de escalera en U rural grande sin contrahuella con escalones de madera
Foto de escalera en U rural grande sin contrahuella con escalones de madera
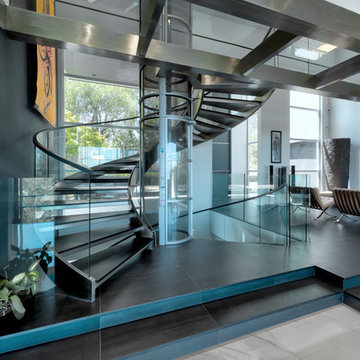
Peter Giles
Diseño de escalera de caracol contemporánea extra grande sin contrahuella con barandilla de vidrio
Diseño de escalera de caracol contemporánea extra grande sin contrahuella con barandilla de vidrio
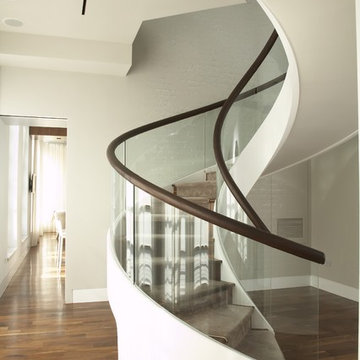
Diseño de escalera curva contemporánea de tamaño medio con escalones de madera y contrahuellas de madera

Photos : Crocodile Creative
Builder/Developer : Quiniscoe Homes
Modelo de escalera en U contemporánea grande sin contrahuella con escalones de madera y barandilla de vidrio
Modelo de escalera en U contemporánea grande sin contrahuella con escalones de madera y barandilla de vidrio
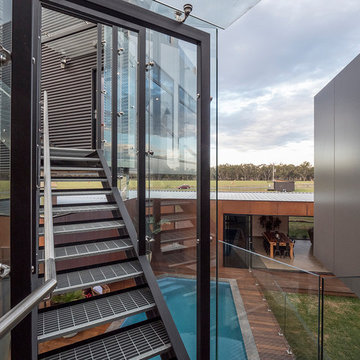
Modelo de escalera exterior urbana con escalones de metal, contrahuellas de metal y barandilla de vidrio
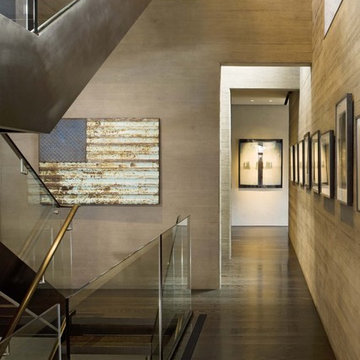
Contemporary Staircase
Foto de escalera suspendida actual de tamaño medio sin contrahuella con escalones de madera
Foto de escalera suspendida actual de tamaño medio sin contrahuella con escalones de madera

Modelo de escalera suspendida actual extra grande sin contrahuella con barandilla de vidrio
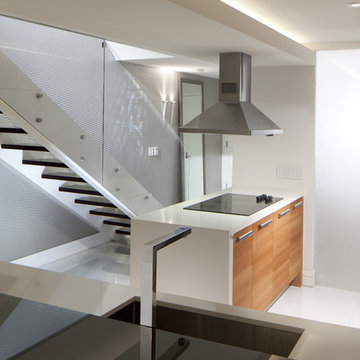
This is a detailed view of the kitchen and staircase. The white glass floors are from Opustone. The modern dropped ceiling features contempoary recessed lighting and hidden LED strips. The Custom cantilevered black glass bartop is designed by RS3 and fabricated by MDV Glass. Sink features a chrome Dornbracht faucet. The kitchen is by Italkraft. The custom mirror near the staircase is by Color House and wall lighting is from Delta. The silver wallpaper is from ROMO. The custom stair case features white lacqueres lateralls, wengue steps and glass railings (designed by RS3).
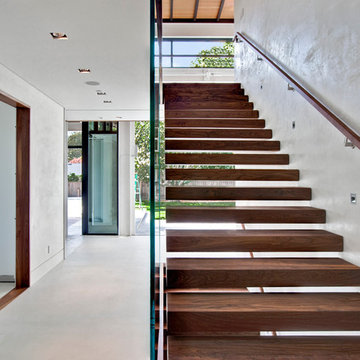
This project was the complete renovation of a 3,500 square foot home. Through a horizontal addition and extensive subterranean excavation, an additional 4,000 square feet were added to the residence.
Working to bring the beauty of the surrounding landscape into the home, large panels of glazing were used for much of the homes exterior, while an open floor plan compliments the space creating a bright and natural feel within the home.
The staircase that became a center piece of the home’s interior uses cantilever wood treads, glass guardrails and walls with open risers to maintain key lines of sight through the home. Steel columns and exposed black trusses provide an enriching contrast to the rich wood tones in the ceiling.
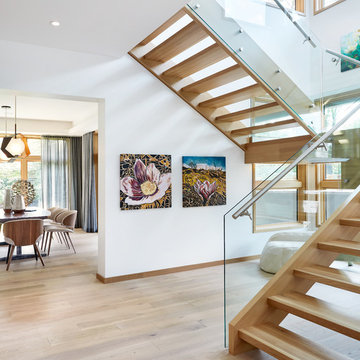
Photo: Phil Crozier
Modelo de escalera en U contemporánea sin contrahuella con escalones de madera y barandilla de vidrio
Modelo de escalera en U contemporánea sin contrahuella con escalones de madera y barandilla de vidrio
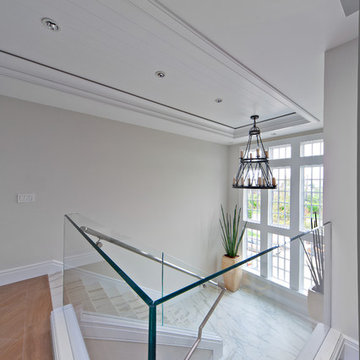
Beach house in Hamptons NY featuring custom frameless shower doors and glass railings throughout.
Foto de escalera en L costera extra grande con barandilla de vidrio
Foto de escalera en L costera extra grande con barandilla de vidrio
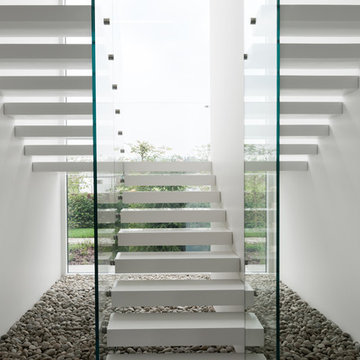
Архитектор Александра Федорова
Фото Илья Иванов
Imagen de escalera en U contemporánea de tamaño medio sin contrahuella con escalones de acrílico
Imagen de escalera en U contemporánea de tamaño medio sin contrahuella con escalones de acrílico
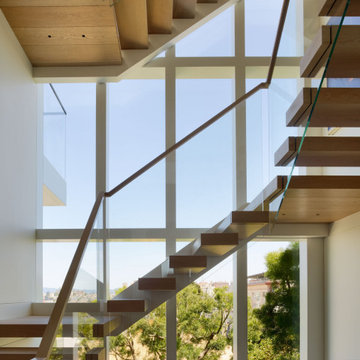
For this classic San Francisco William Wurster house, we complemented the iconic modernist architecture, urban landscape, and Bay views with contemporary silhouettes and a neutral color palette. We subtly incorporated the wife's love of all things equine and the husband's passion for sports into the interiors. The family enjoys entertaining, and the multi-level home features a gourmet kitchen, wine room, and ample areas for dining and relaxing. An elevator conveniently climbs to the top floor where a serene master suite awaits.
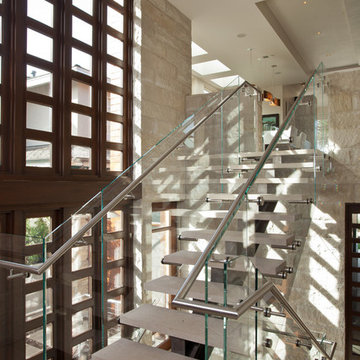
Photo by: Russell Abraham
Modelo de escalera en L actual de tamaño medio sin contrahuella con escalones de hormigón
Modelo de escalera en L actual de tamaño medio sin contrahuella con escalones de hormigón
35 fotos de escaleras
1