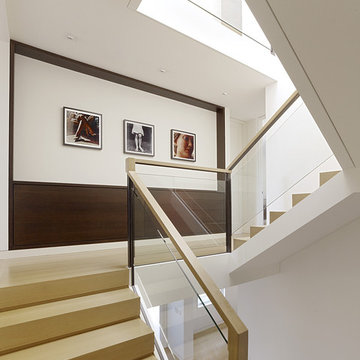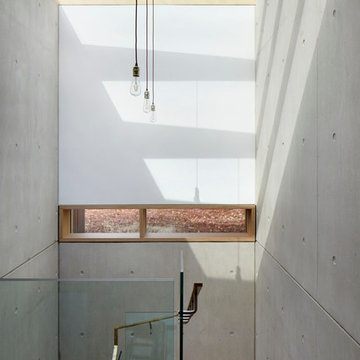138 fotos de escaleras en U
Filtrar por
Presupuesto
Ordenar por:Popular hoy
1 - 20 de 138 fotos
Artículo 1 de 3
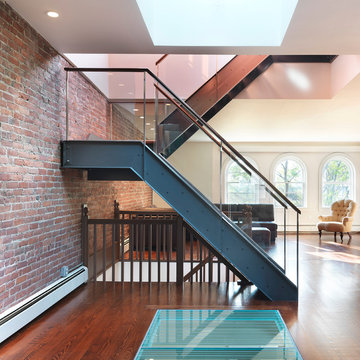
Steel and glass staircase gives the top floor of this row house a loft-like feel and creates access to a modern roof deck on the roof. A glass floor captures natural light and sends it down through the house via the stairwell.
Photo by: Nat Rea Photography
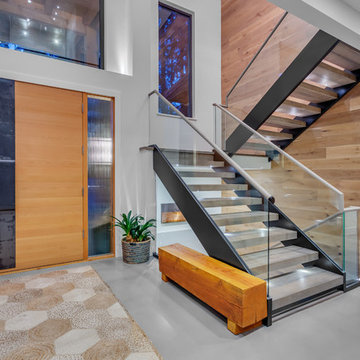
360hometours.ca
Ejemplo de escalera en U contemporánea sin contrahuella con escalones de hormigón
Ejemplo de escalera en U contemporánea sin contrahuella con escalones de hormigón

Installation by Century Custom Hardwood Floor in Los Angeles, CA
Diseño de escalera en U actual extra grande con escalones de madera, contrahuellas de madera y barandilla de vidrio
Diseño de escalera en U actual extra grande con escalones de madera, contrahuellas de madera y barandilla de vidrio

The clean lines and crispness of the interior staircase is highlighted by its modern glass railing and beautiful wood steps. This element fits perfectly into the project as both circulation and focal point within the residence.
Photography by Beth Singer
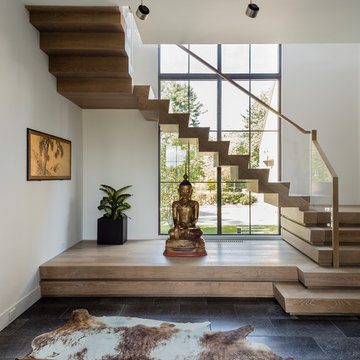
Imagen de escalera en U contemporánea con escalones de madera, contrahuellas de madera y barandilla de vidrio
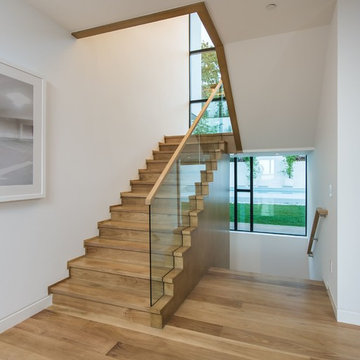
Photo Credit: Unlimited Style Real Estate Photography
Architect: Nadav Rokach
Interior Design: Eliana Rokach
Contractor: Building Solutions and Design, Inc
Staging: Carolyn Grecco/ Meredit Baernc
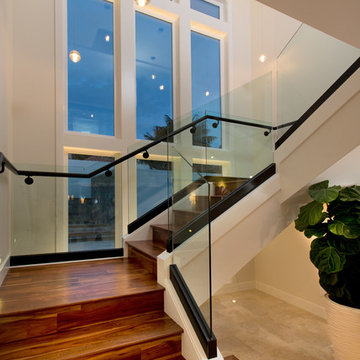
Harrison Photographic
Imagen de escalera en U actual de tamaño medio con escalones de madera y contrahuellas de madera
Imagen de escalera en U actual de tamaño medio con escalones de madera y contrahuellas de madera
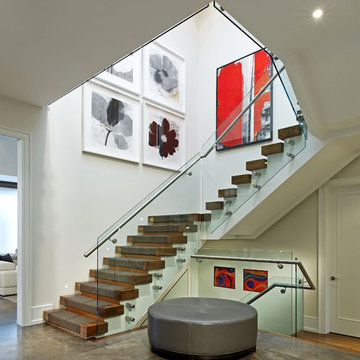
Photographer: David Whittaker
Diseño de escalera en U actual grande con escalones de madera, contrahuellas de madera y barandilla de vidrio
Diseño de escalera en U actual grande con escalones de madera, contrahuellas de madera y barandilla de vidrio

OVERVIEW
Set into a mature Boston area neighborhood, this sophisticated 2900SF home offers efficient use of space, expression through form, and myriad of green features.
MULTI-GENERATIONAL LIVING
Designed to accommodate three family generations, paired living spaces on the first and second levels are architecturally expressed on the facade by window systems that wrap the front corners of the house. Included are two kitchens, two living areas, an office for two, and two master suites.
CURB APPEAL
The home includes both modern form and materials, using durable cedar and through-colored fiber cement siding, permeable parking with an electric charging station, and an acrylic overhang to shelter foot traffic from rain.
FEATURE STAIR
An open stair with resin treads and glass rails winds from the basement to the third floor, channeling natural light through all the home’s levels.
LEVEL ONE
The first floor kitchen opens to the living and dining space, offering a grand piano and wall of south facing glass. A master suite and private ‘home office for two’ complete the level.
LEVEL TWO
The second floor includes another open concept living, dining, and kitchen space, with kitchen sink views over the green roof. A full bath, bedroom and reading nook are perfect for the children.
LEVEL THREE
The third floor provides the second master suite, with separate sink and wardrobe area, plus a private roofdeck.
ENERGY
The super insulated home features air-tight construction, continuous exterior insulation, and triple-glazed windows. The walls and basement feature foam-free cavity & exterior insulation. On the rooftop, a solar electric system helps offset energy consumption.
WATER
Cisterns capture stormwater and connect to a drip irrigation system. Inside the home, consumption is limited with high efficiency fixtures and appliances.
TEAM
Architecture & Mechanical Design – ZeroEnergy Design
Contractor – Aedi Construction
Photos – Eric Roth Photography
Photoographer: Russel Abraham
Architect: Swatt Miers
Modelo de escalera en U minimalista con escalones de madera, contrahuellas de madera y barandilla de vidrio
Modelo de escalera en U minimalista con escalones de madera, contrahuellas de madera y barandilla de vidrio
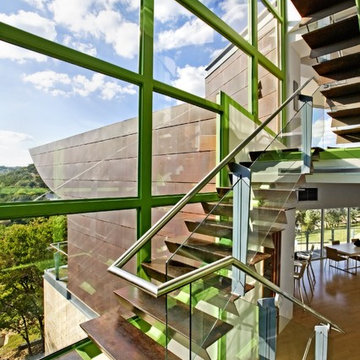
Modelo de escalera en U industrial de tamaño medio sin contrahuella con escalones de madera y barandilla de vidrio
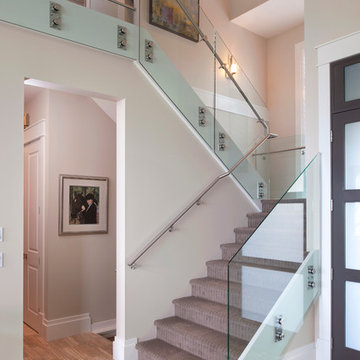
A glass and metal stairway sets the tone of a contemporary entrance. Tiled entry way flooring and lined stairway carpeting add interest.
Design: Su Casa Design
Photographer: Revival Arts
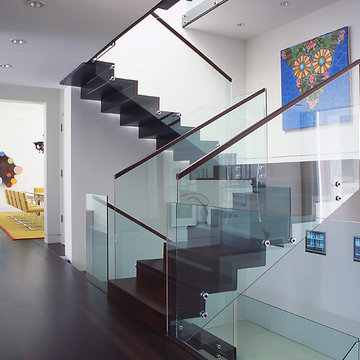
The dark wood floor continues up the stairs, linking the library, dining room, and kitchen, to the master suite upstairs. Glass handrails are trimmed with minimal wood details. The walls remain white, allowing for display of artwork.
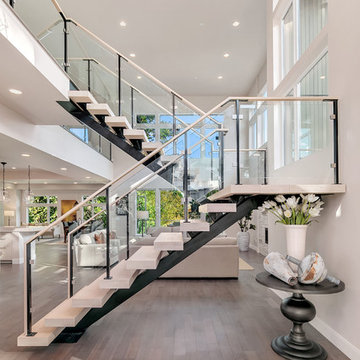
Diseño de escalera en U actual sin contrahuella con escalones de madera y barandilla de vidrio
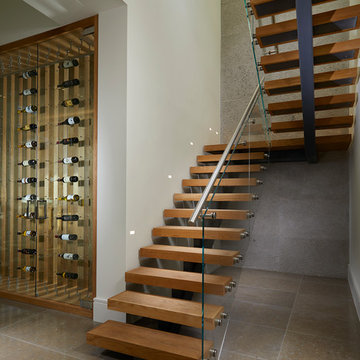
This contemporary home in Naples, FL incorporates beautiful natural textures and stones. The palette creates a warm and inviting space to relax and recline!
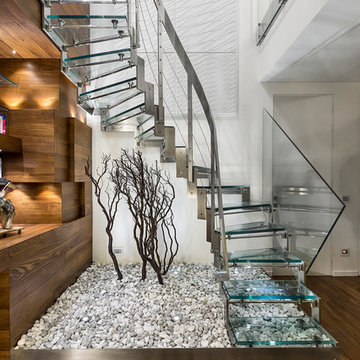
Antonio e Roberto Tartaglione
Modelo de escalera en U actual sin contrahuella con escalones de vidrio
Modelo de escalera en U actual sin contrahuella con escalones de vidrio
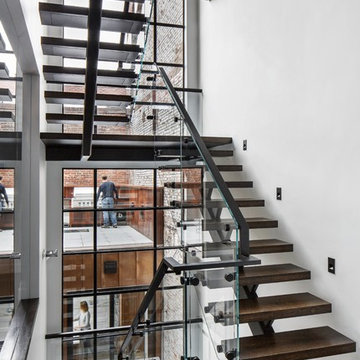
Foto de escalera en U actual sin contrahuella con escalones de madera y barandilla de vidrio
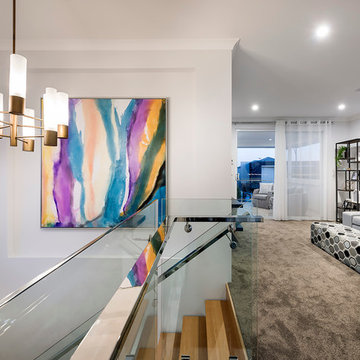
D-Max Photography
Diseño de escalera en U actual con escalones de madera y contrahuellas de madera
Diseño de escalera en U actual con escalones de madera y contrahuellas de madera
138 fotos de escaleras en U
1
