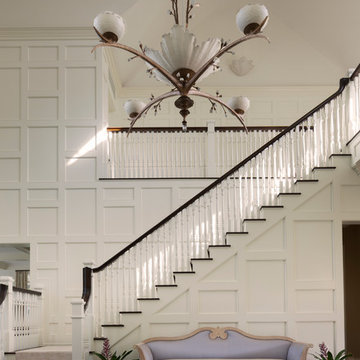6.261 fotos de entradas extra grandes
Filtrar por
Presupuesto
Ordenar por:Popular hoy
21 - 40 de 6261 fotos
Artículo 1 de 2

Red Shutter Photography
Imagen de distribuidor tradicional extra grande con paredes beige, suelo de madera en tonos medios y puerta de madera en tonos medios
Imagen de distribuidor tradicional extra grande con paredes beige, suelo de madera en tonos medios y puerta de madera en tonos medios

This newly constructed home sits on five beautiful acres. Entry vestibule and foyer, with a peek into the powder bath. Salvaged marble floor tiles from Europe, through Exquisite Surfaces, Los Angeles. French antique furnishings, like the circa 1880 chest with Carrara top. Hand painted chinoiserie wallpaper from Gracie. Mirror is through Schumacher. Eric Roth Photography
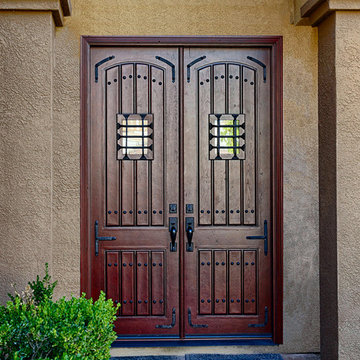
Rustic Style Jeld-Wen Aurora Model A-1322 Fiberglass 5' x 8' Double Entry Door. Two Panel planked arch top in Knotty Alder Grain, Antiqued and Distressed Cherry. Rustic Grill, Speak Easy, 1" Round Clavos and Flat Black Straps. Installed in Rancho Santa Margarita, CA home.
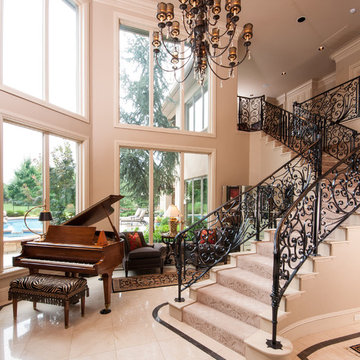
Diseño de distribuidor tradicional extra grande con paredes beige, puerta doble, puerta metalizada y suelo de mármol

Rising amidst the grand homes of North Howe Street, this stately house has more than 6,600 SF. In total, the home has seven bedrooms, six full bathrooms and three powder rooms. Designed with an extra-wide floor plan (21'-2"), achieved through side-yard relief, and an attached garage achieved through rear-yard relief, it is a truly unique home in a truly stunning environment.
The centerpiece of the home is its dramatic, 11-foot-diameter circular stair that ascends four floors from the lower level to the roof decks where panoramic windows (and views) infuse the staircase and lower levels with natural light. Public areas include classically-proportioned living and dining rooms, designed in an open-plan concept with architectural distinction enabling them to function individually. A gourmet, eat-in kitchen opens to the home's great room and rear gardens and is connected via its own staircase to the lower level family room, mud room and attached 2-1/2 car, heated garage.
The second floor is a dedicated master floor, accessed by the main stair or the home's elevator. Features include a groin-vaulted ceiling; attached sun-room; private balcony; lavishly appointed master bath; tremendous closet space, including a 120 SF walk-in closet, and; an en-suite office. Four family bedrooms and three bathrooms are located on the third floor.
This home was sold early in its construction process.
Nathan Kirkman
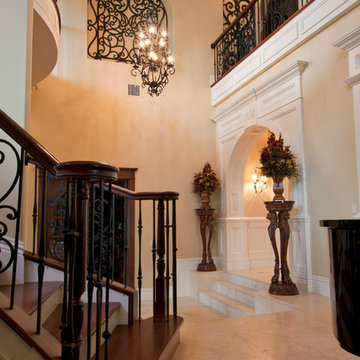
Karli Moore Photography
Foto de puerta principal mediterránea extra grande con paredes beige, suelo de travertino, puerta doble y puerta metalizada
Foto de puerta principal mediterránea extra grande con paredes beige, suelo de travertino, puerta doble y puerta metalizada
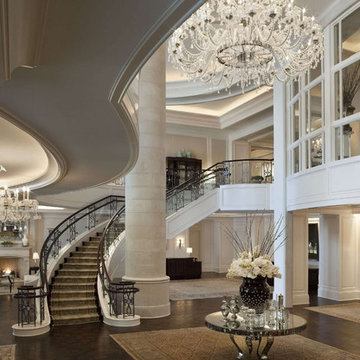
Imagen de distribuidor clásico extra grande con paredes blancas y suelo de madera oscura
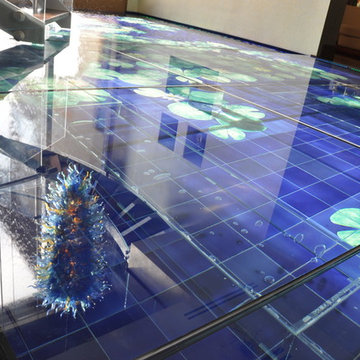
http://www.frank-mckinney.com/oceanfront-estates/acqua-liana/
Custom indoor water features for conceptual residential design by Frank McKinney, with Dale Construction.
Project Location: Manalapan, FL.
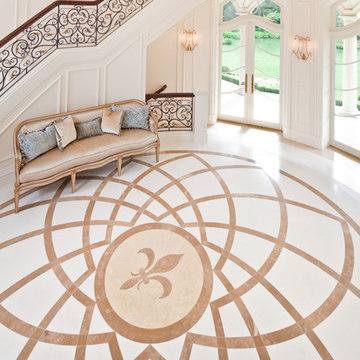
The floor of the rotunda is covered with a massive marble stone inlaid tile medallion designed after the Fibonacci sequence pattern.
Miller + Miller Architectural Photography
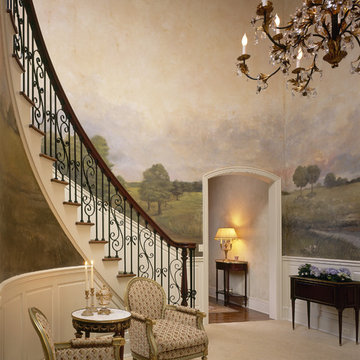
Custom mural by Michael Alpert, antique furniture from the Robin Baron Collection, Paris ceramics for the limestone floor
Modelo de distribuidor clásico extra grande
Modelo de distribuidor clásico extra grande

http://www.cookarchitectural.com
Perched on wooded hilltop, this historical estate home was thoughtfully restored and expanded, addressing the modern needs of a large family and incorporating the unique style of its owners. The design is teeming with custom details including a porte cochère and fox head rain spouts, providing references to the historical narrative of the site’s long history.

Ejemplo de distribuidor tradicional extra grande con paredes blancas, puerta simple, puerta blanca, suelo de madera oscura y suelo multicolor

Foto de puerta principal de estilo de casa de campo extra grande con paredes blancas, suelo de madera clara, puerta simple, puerta de madera en tonos medios y suelo beige

This Beautiful Country Farmhouse rests upon 5 acres among the most incredible large Oak Trees and Rolling Meadows in all of Asheville, North Carolina. Heart-beats relax to resting rates and warm, cozy feelings surplus when your eyes lay on this astounding masterpiece. The long paver driveway invites with meticulously landscaped grass, flowers and shrubs. Romantic Window Boxes accentuate high quality finishes of handsomely stained woodwork and trim with beautifully painted Hardy Wood Siding. Your gaze enhances as you saunter over an elegant walkway and approach the stately front-entry double doors. Warm welcomes and good times are happening inside this home with an enormous Open Concept Floor Plan. High Ceilings with a Large, Classic Brick Fireplace and stained Timber Beams and Columns adjoin the Stunning Kitchen with Gorgeous Cabinets, Leathered Finished Island and Luxurious Light Fixtures. There is an exquisite Butlers Pantry just off the kitchen with multiple shelving for crystal and dishware and the large windows provide natural light and views to enjoy. Another fireplace and sitting area are adjacent to the kitchen. The large Master Bath boasts His & Hers Marble Vanity’s and connects to the spacious Master Closet with built-in seating and an island to accommodate attire. Upstairs are three guest bedrooms with views overlooking the country side. Quiet bliss awaits in this loving nest amiss the sweet hills of North Carolina.

Modelo de distribuidor tradicional extra grande con paredes beige, puerta doble, puerta marrón, vigas vistas y madera

Modelo de vestíbulo posterior tradicional extra grande con paredes grises, suelo de baldosas de porcelana, puerta simple y suelo gris
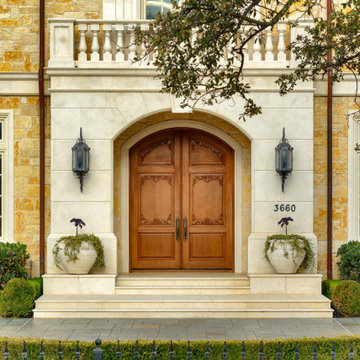
Front Doors
Ejemplo de entrada extra grande con puerta simple y puerta de madera en tonos medios
Ejemplo de entrada extra grande con puerta simple y puerta de madera en tonos medios

Inspired by the majesty of the Northern Lights and this family's everlasting love for Disney, this home plays host to enlighteningly open vistas and playful activity. Like its namesake, the beloved Sleeping Beauty, this home embodies family, fantasy and adventure in their truest form. Visions are seldom what they seem, but this home did begin 'Once Upon a Dream'. Welcome, to The Aurora.

Imagen de puerta principal moderna extra grande con suelo de cemento, puerta pivotante, puerta de madera clara y suelo gris
6.261 fotos de entradas extra grandes
2
