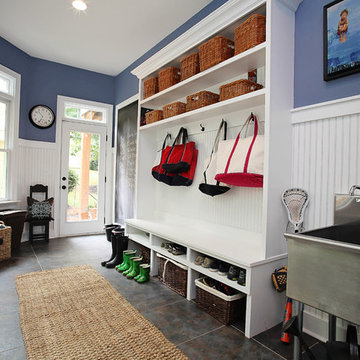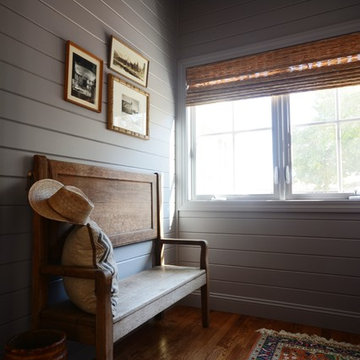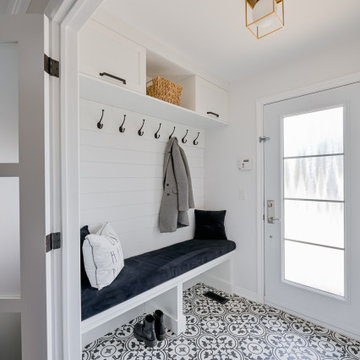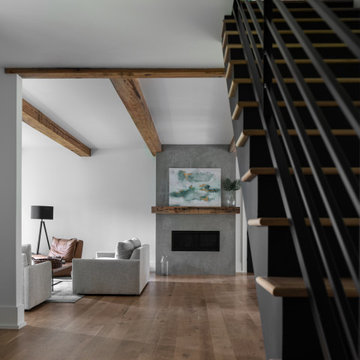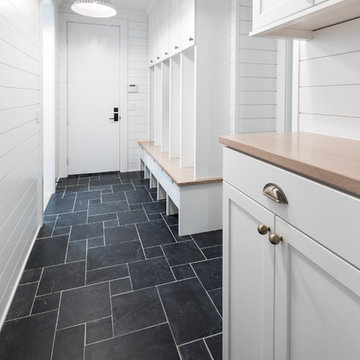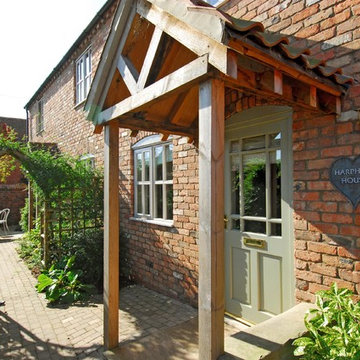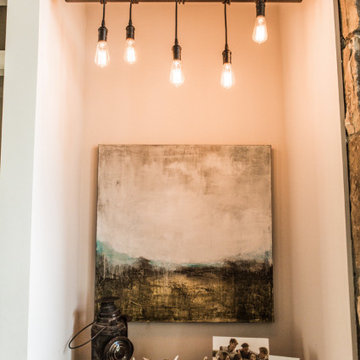17.748 fotos de entradas de estilo de casa de campo
Filtrar por
Presupuesto
Ordenar por:Popular hoy
201 - 220 de 17.748 fotos
Artículo 1 de 5
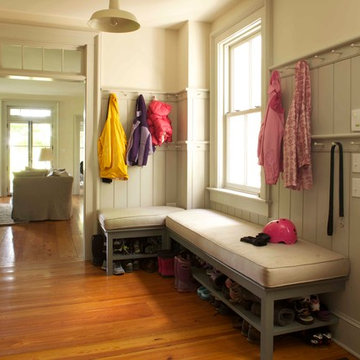
The mudroom in the new side entrance enters into the kitchen/family room and the view continues out to the new wrap around porch. You also access a powder room, the laundry and the butler’s pantry. There are built in cubbies as well as hanging pegs and shoe storage under the bench.
Encuentra al profesional adecuado para tu proyecto

The addition acts as a threshold from a new entry to the expansive site beyond. Glass becomes the connector between old and new, top and bottom, copper and stone. Reclaimed wood treads are used in a minimally detailed open stair connecting living spaces to a new hall and bedrooms above.
Photography: Jeffrey Totaro
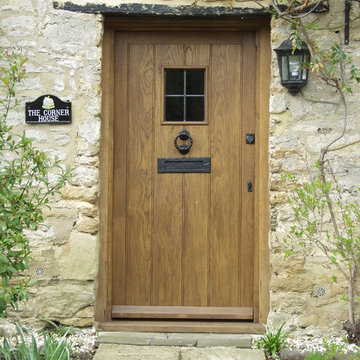
Modelo de puerta principal de estilo de casa de campo con puerta simple y puerta de madera en tonos medios

Imagen de distribuidor de estilo de casa de campo grande con paredes grises, suelo de madera en tonos medios, puerta doble, puerta de madera oscura, suelo marrón y panelado

This Jersey farmhouse, with sea views and rolling landscapes has been lovingly extended and renovated by Todhunter Earle who wanted to retain the character and atmosphere of the original building. The result is full of charm and features Randolph Limestone with bespoke elements.
Photographer: Ray Main

In this combined mud room and laundry room we built custom cubbies with a reclaimed pine bench. The shelf above the washer and dryer is also reclaimed pine and the upper cabinets, that match the cubbies, provide ample storage. The floor is porcelain gray/beige tile.
This farmhouse style home in West Chester is the epitome of warmth and welcoming. We transformed this house’s original dark interior into a light, bright sanctuary. From installing brand new red oak flooring throughout the first floor to adding horizontal shiplap to the ceiling in the family room, we really enjoyed working with the homeowners on every aspect of each room. A special feature is the coffered ceiling in the dining room. We recessed the chandelier directly into the beams, for a clean, seamless look. We maximized the space in the white and chrome galley kitchen by installing a lot of custom storage. The pops of blue throughout the first floor give these room a modern touch.
Rudloff Custom Builders has won Best of Houzz for Customer Service in 2014, 2015 2016, 2017 and 2019. We also were voted Best of Design in 2016, 2017, 2018, 2019 which only 2% of professionals receive. Rudloff Custom Builders has been featured on Houzz in their Kitchen of the Week, What to Know About Using Reclaimed Wood in the Kitchen as well as included in their Bathroom WorkBook article. We are a full service, certified remodeling company that covers all of the Philadelphia suburban area. This business, like most others, developed from a friendship of young entrepreneurs who wanted to make a difference in their clients’ lives, one household at a time. This relationship between partners is much more than a friendship. Edward and Stephen Rudloff are brothers who have renovated and built custom homes together paying close attention to detail. They are carpenters by trade and understand concept and execution. Rudloff Custom Builders will provide services for you with the highest level of professionalism, quality, detail, punctuality and craftsmanship, every step of the way along our journey together.
Specializing in residential construction allows us to connect with our clients early in the design phase to ensure that every detail is captured as you imagined. One stop shopping is essentially what you will receive with Rudloff Custom Builders from design of your project to the construction of your dreams, executed by on-site project managers and skilled craftsmen. Our concept: envision our client’s ideas and make them a reality. Our mission: CREATING LIFETIME RELATIONSHIPS BUILT ON TRUST AND INTEGRITY.
Photo Credit: Linda McManus Images

Imagen de puerta principal de estilo de casa de campo con paredes grises, suelo de cemento, puerta simple y puerta de madera oscura

Front Entry Gable on Modern Farmhouse
Modelo de puerta principal campestre de tamaño medio con paredes blancas, suelo de pizarra, puerta simple, puerta azul y suelo azul
Modelo de puerta principal campestre de tamaño medio con paredes blancas, suelo de pizarra, puerta simple, puerta azul y suelo azul
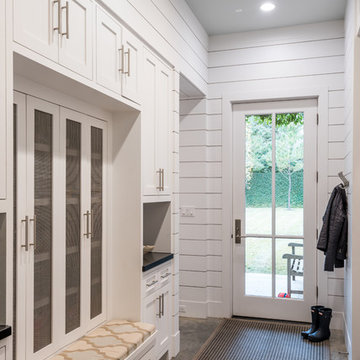
Peter Molick Photography
Ejemplo de vestíbulo posterior de estilo de casa de campo con paredes blancas, puerta simple y puerta de vidrio
Ejemplo de vestíbulo posterior de estilo de casa de campo con paredes blancas, puerta simple y puerta de vidrio

A perfect match in any entryway, this fresh herb wallpaper adds a fun vibe to walls that makes preparing meals much more enjoyable!
Diseño de vestíbulo posterior de estilo de casa de campo de tamaño medio con paredes verdes, suelo de madera clara, puerta simple y puerta blanca
Diseño de vestíbulo posterior de estilo de casa de campo de tamaño medio con paredes verdes, suelo de madera clara, puerta simple y puerta blanca

Katie Merkle
Modelo de vestíbulo posterior de estilo de casa de campo grande con paredes grises, suelo de madera clara y puerta negra
Modelo de vestíbulo posterior de estilo de casa de campo grande con paredes grises, suelo de madera clara y puerta negra
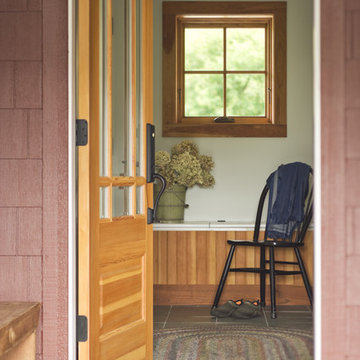
To view other design projects by TruexCullins Architecture + Interior Design visit www.truexcullins.com
Photographer: Jim Westphalen
Imagen de entrada campestre pequeña con puerta simple
Imagen de entrada campestre pequeña con puerta simple
17.748 fotos de entradas de estilo de casa de campo

Foto de distribuidor campestre grande con paredes blancas, suelo marrón, suelo de madera en tonos medios, puerta doble, puerta de madera oscura y madera
11
