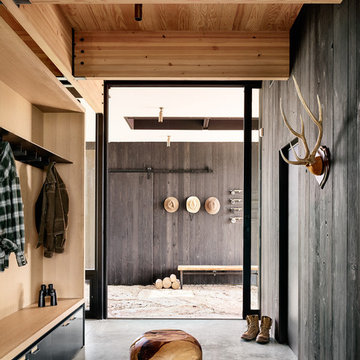19 fotos de entradas de estilo de casa de campo con paredes negras
Filtrar por
Presupuesto
Ordenar por:Popular hoy
1 - 19 de 19 fotos
Artículo 1 de 3
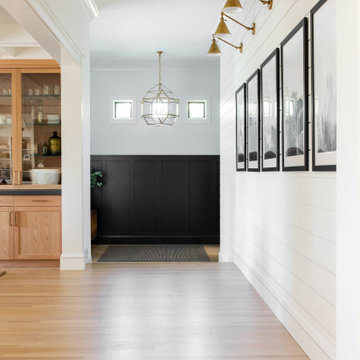
Ejemplo de hall de estilo de casa de campo con paredes negras, suelo de madera clara, puerta simple y puerta negra
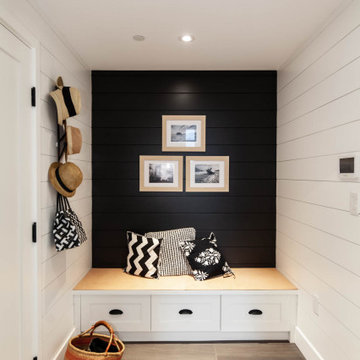
Imagen de vestíbulo posterior campestre de tamaño medio con paredes negras, suelo de baldosas de porcelana, suelo gris y machihembrado
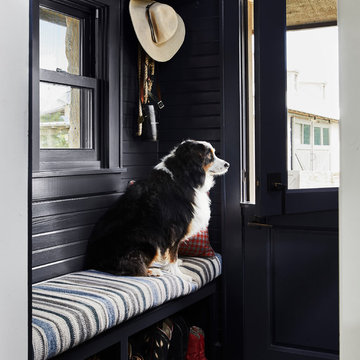
Diseño de vestíbulo posterior de estilo de casa de campo con paredes negras, puerta tipo holandesa, puerta negra y suelo negro
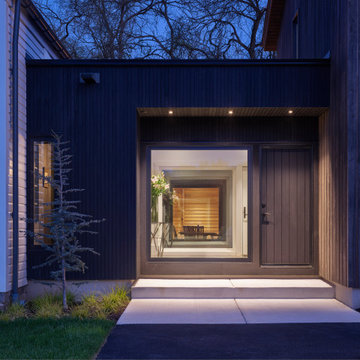
Imagen de puerta principal de estilo de casa de campo con paredes negras, suelo de madera oscura, puerta simple, puerta negra, suelo marrón y madera
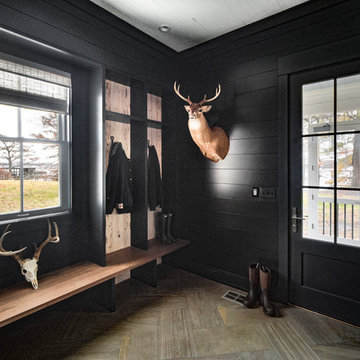
Modelo de vestíbulo posterior campestre con paredes negras, puerta simple, puerta negra y suelo marrón
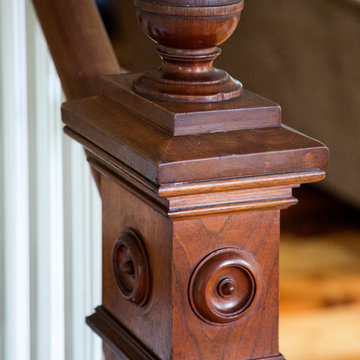
When Cummings Architects first met with the owners of this understated country farmhouse, the building’s layout and design was an incoherent jumble. The original bones of the building were almost unrecognizable. All of the original windows, doors, flooring, and trims – even the country kitchen – had been removed. Mathew and his team began a thorough design discovery process to find the design solution that would enable them to breathe life back into the old farmhouse in a way that acknowledged the building’s venerable history while also providing for a modern living by a growing family.
The redesign included the addition of a new eat-in kitchen, bedrooms, bathrooms, wrap around porch, and stone fireplaces. To begin the transforming restoration, the team designed a generous, twenty-four square foot kitchen addition with custom, farmers-style cabinetry and timber framing. The team walked the homeowners through each detail the cabinetry layout, materials, and finishes. Salvaged materials were used and authentic craftsmanship lent a sense of place and history to the fabric of the space.
The new master suite included a cathedral ceiling showcasing beautifully worn salvaged timbers. The team continued with the farm theme, using sliding barn doors to separate the custom-designed master bath and closet. The new second-floor hallway features a bold, red floor while new transoms in each bedroom let in plenty of light. A summer stair, detailed and crafted with authentic details, was added for additional access and charm.
Finally, a welcoming farmer’s porch wraps around the side entry, connecting to the rear yard via a gracefully engineered grade. This large outdoor space provides seating for large groups of people to visit and dine next to the beautiful outdoor landscape and the new exterior stone fireplace.
Though it had temporarily lost its identity, with the help of the team at Cummings Architects, this lovely farmhouse has regained not only its former charm but also a new life through beautifully integrated modern features designed for today’s family.
Photo by Eric Roth
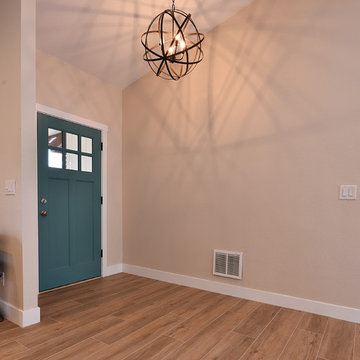
Connie White
Imagen de distribuidor de estilo de casa de campo de tamaño medio con paredes negras, suelo de madera clara, puerta simple, puerta azul y suelo marrón
Imagen de distribuidor de estilo de casa de campo de tamaño medio con paredes negras, suelo de madera clara, puerta simple, puerta azul y suelo marrón
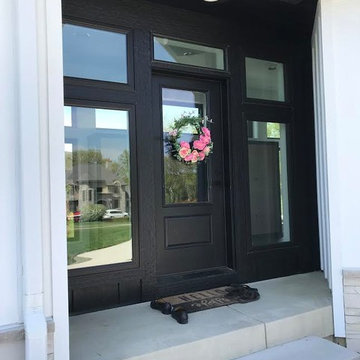
This charming modern farmhouse is located in Ada, MI. It has white board and batten siding with a light stone base and black windows and eaves. The complex roof (hipped dormer and cupola over the garage, barrel vault front entry, shed roofs, flared eaves and two jerkinheads, aka: clipped gable) was carefully designed and balanced to meet the clients wishes and to be compatible with the neighborhood style that was predominantly French Country.
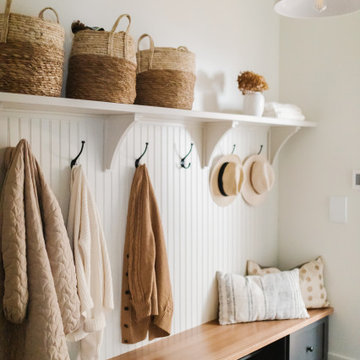
Imagen de entrada de estilo de casa de campo con paredes negras y suelo de baldosas de porcelana
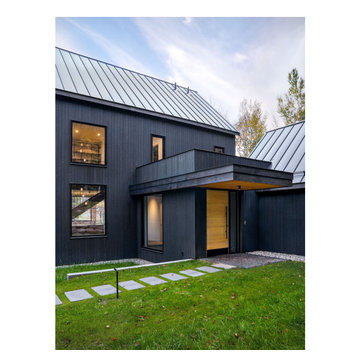
Foto de entrada campestre con paredes negras, puerta simple y puerta de madera en tonos medios
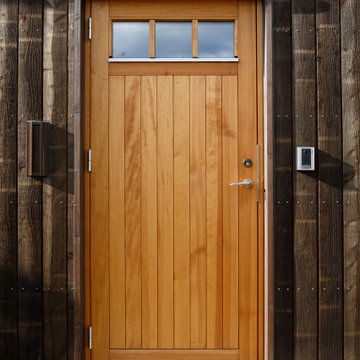
Ejemplo de puerta principal de estilo de casa de campo grande con paredes negras, suelo de cemento, puerta simple, puerta marrón, suelo gris y madera
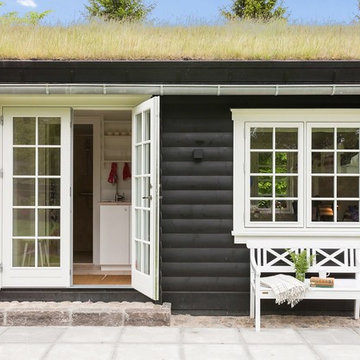
Modelo de vestíbulo posterior campestre de tamaño medio con paredes negras, puerta doble y puerta blanca
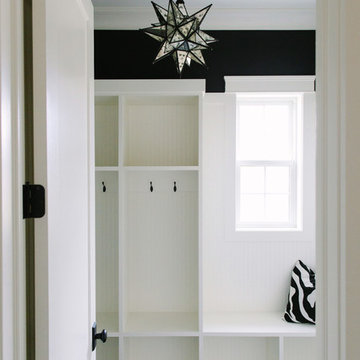
stoffer photography
Imagen de vestíbulo posterior de estilo de casa de campo de tamaño medio con paredes negras
Imagen de vestíbulo posterior de estilo de casa de campo de tamaño medio con paredes negras
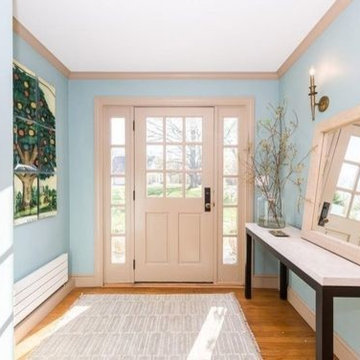
Imagen de distribuidor campestre de tamaño medio con paredes negras, suelo de madera en tonos medios, puerta simple y suelo marrón
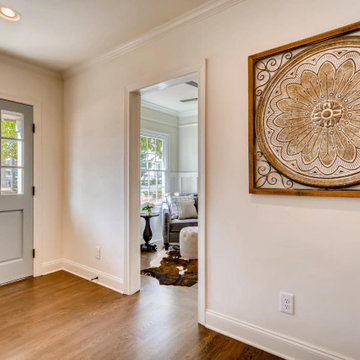
Modelo de puerta principal campestre de tamaño medio con paredes negras, suelo de madera en tonos medios, puerta simple y puerta gris
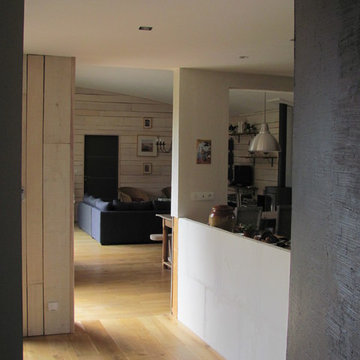
Diseño de distribuidor campestre de tamaño medio con puerta simple, paredes negras, suelo de madera clara, puerta de vidrio y suelo marrón
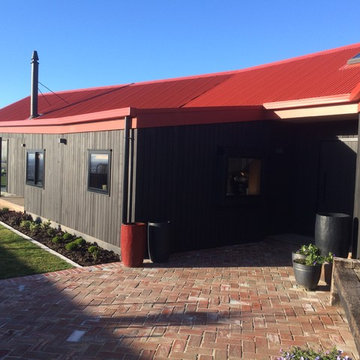
JP McGloin
Imagen de puerta principal de estilo de casa de campo pequeña con paredes negras, suelo de ladrillo, puerta simple, puerta de madera oscura y suelo rojo
Imagen de puerta principal de estilo de casa de campo pequeña con paredes negras, suelo de ladrillo, puerta simple, puerta de madera oscura y suelo rojo
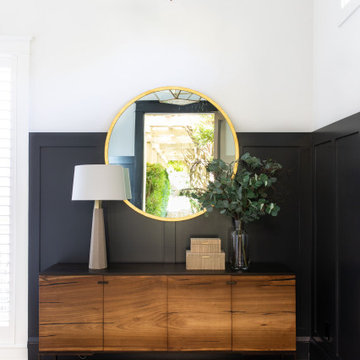
Modelo de distribuidor campestre con paredes negras, suelo de madera clara, puerta simple y puerta negra
19 fotos de entradas de estilo de casa de campo con paredes negras
1
