90 fotos de entradas de estilo de casa de campo con puerta pivotante
Filtrar por
Presupuesto
Ordenar por:Popular hoy
1 - 20 de 90 fotos
Artículo 1 de 3
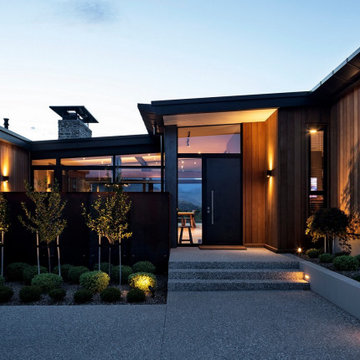
Diseño de puerta principal de estilo de casa de campo grande con paredes grises, suelo de cemento, puerta pivotante, puerta negra, suelo gris y machihembrado
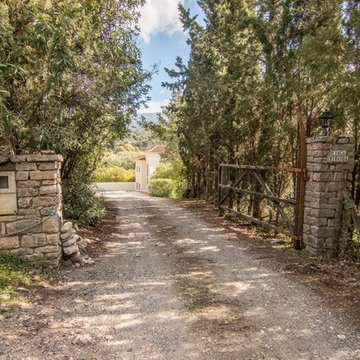
JCCalvente
Diseño de puerta principal campestre extra grande con paredes marrones y puerta pivotante
Diseño de puerta principal campestre extra grande con paredes marrones y puerta pivotante

The Vineyard Farmhouse in the Peninsula at Rough Hollow. This 2017 Greater Austin Parade Home was designed and built by Jenkins Custom Homes. Cedar Siding and the Pine for the soffits and ceilings was provided by TimberTown.
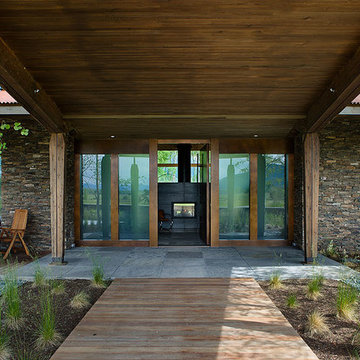
This residence is sited in a natural clearing in a huge grove of aspen trees on a low lying lot situated between the Teton Range and the Snake River in northwestern Wyoming. Designed by Ward+Blake Architects.
Photo Credit: Roger Wade
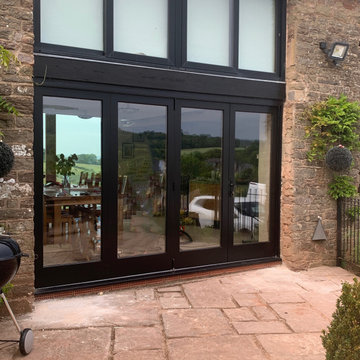
This replaced some very old aluminium sliding doors with failing mechanism.
Because this is the front entrance to the house so the right hand leaf operates as a normal door.
But with a flick of four bolts they will all fold back, opening up the front of the house making the inside space connect with the outdoors.
Paint work is black on the outside and oak colour on the inside this dual colours is an optional extra on all our work. Standard finish is the same inside and out.

With a busy working lifestyle and two small children, Burlanes worked closely with the home owners to transform a number of rooms in their home, to not only suit the needs of family life, but to give the wonderful building a new lease of life, whilst in keeping with the stunning historical features and characteristics of the incredible Oast House.
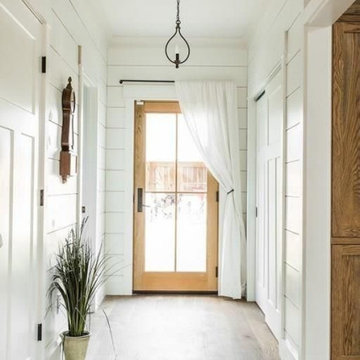
The addition of wide shiplap, wide plank oak floors and a little paint transformed this Burlington Vermont home.
Foto de distribuidor de estilo de casa de campo de tamaño medio con paredes blancas, suelo de madera clara, puerta pivotante, puerta de madera clara y suelo marrón
Foto de distribuidor de estilo de casa de campo de tamaño medio con paredes blancas, suelo de madera clara, puerta pivotante, puerta de madera clara y suelo marrón
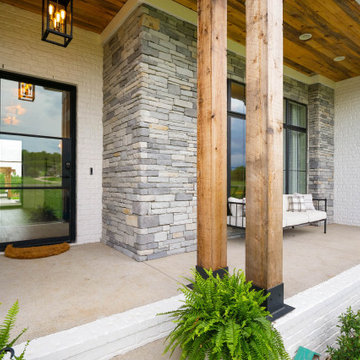
Front entry and covered porch of The Durham Modern Farmhouse. View THD-1053: https://www.thehousedesigners.com/plan/1053/
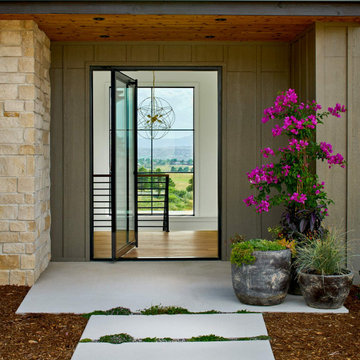
Diseño de puerta principal de estilo de casa de campo de tamaño medio con paredes blancas, suelo de madera en tonos medios, puerta pivotante, puerta de vidrio, suelo marrón y madera
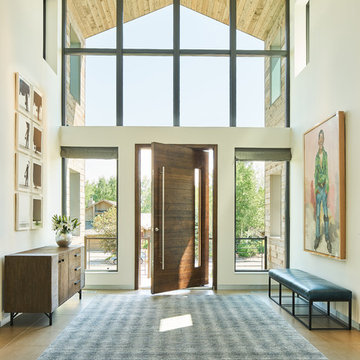
David Agnello
Modelo de puerta principal campestre de tamaño medio con paredes beige, suelo de madera oscura, puerta pivotante, puerta de madera oscura y suelo marrón
Modelo de puerta principal campestre de tamaño medio con paredes beige, suelo de madera oscura, puerta pivotante, puerta de madera oscura y suelo marrón

Foto de vestíbulo posterior campestre pequeño con paredes blancas, suelo de madera oscura, puerta pivotante, puerta negra y suelo marrón
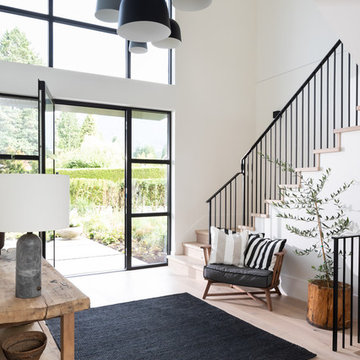
Entry
Diseño de distribuidor campestre con paredes blancas, suelo de madera clara, puerta pivotante, puerta de vidrio y suelo beige
Diseño de distribuidor campestre con paredes blancas, suelo de madera clara, puerta pivotante, puerta de vidrio y suelo beige
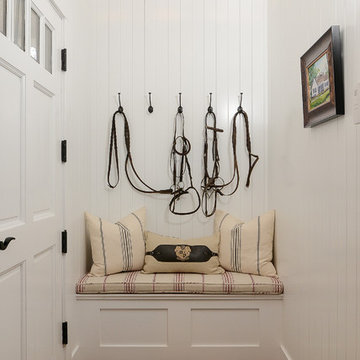
Brian Kellogg Photography
Diseño de distribuidor de estilo de casa de campo pequeño con paredes blancas, suelo de madera en tonos medios, puerta pivotante y puerta blanca
Diseño de distribuidor de estilo de casa de campo pequeño con paredes blancas, suelo de madera en tonos medios, puerta pivotante y puerta blanca

Conception architecturale d’un domaine agricole éco-responsable à Grosseto. Au coeur d’une oliveraie de 12,5 hectares composée de 2400 oliviers, ce projet jouit à travers ses larges ouvertures en arcs d'une vue imprenable sur la campagne toscane alentours. Ce projet respecte une approche écologique de la construction, du choix de matériaux, ainsi les archétypes de l‘architecture locale.
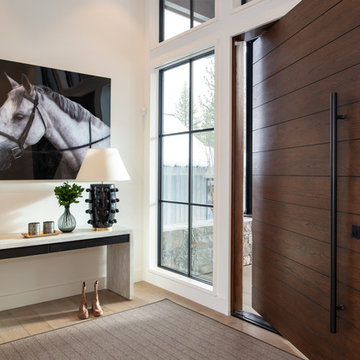
Photo by Sinead Hastings-Tahoe Real Estate Photography
Foto de distribuidor de estilo de casa de campo con paredes blancas, suelo de madera clara, puerta pivotante, puerta de madera oscura y suelo beige
Foto de distribuidor de estilo de casa de campo con paredes blancas, suelo de madera clara, puerta pivotante, puerta de madera oscura y suelo beige
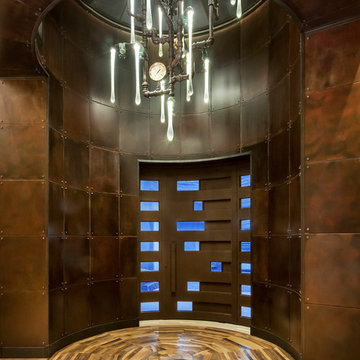
Mark Boisclair
Ejemplo de entrada campestre extra grande con paredes metalizadas, suelo de madera en tonos medios, puerta pivotante y puerta metalizada
Ejemplo de entrada campestre extra grande con paredes metalizadas, suelo de madera en tonos medios, puerta pivotante y puerta metalizada
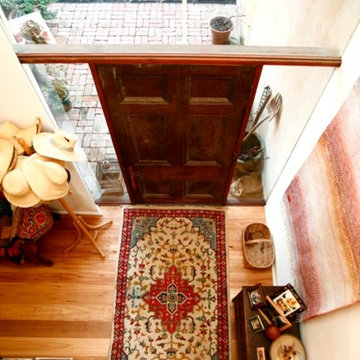
Braidwood House
This site on the outer edge of historic Braidwood is bounded to the south and east with the outer fringe of the town, opening to the meandering stone fringed creek to the north and Golf Course to the West.
The brief for this house was at first glance contradictory: to be sympathetic with the traditional country character of the site but also modern, open and filled with natural light.
To achieve this a simple two story volume under a single steep pitched roof is 'cut-back' with pergola's, veranda’s and voids to create sculptured, light filled spaces.
An angled wall cutting a wedge in the roof draws people into the entry where glimpses of the house beyond and above are revealed. The plan is simple with Living areas to the north in a central main room with high timber lined coffered ceilings and central window seats. The Kitchen takes advantage of the morning sun with bi-fold windows and French doors opening to a terrace.
The main bedroom, also on the east side, has an ensuite to the south with a frameless glass and miniorb shower recess on the inside of the angled entry wall.
The Living Areas, studies and verandas are to the west, orientated to the setting sun and views to the distant mountains. A loft above provides generous sleeping and play areas for the grandchildren.
The house is dug into the land sloping down to the creek, presenting a private facade to the town and reducing the impact of the building mass. This, together with the alignment of the plan with the contours, allows the Living areas to open to natural ground to the north and to sheltered and private courtyards to the sides and rear of the building.
As with many country homes the Carport and workshop is a separate pavilion to the side of the house.
Materials are simple and robust with walls of bagged brickwork throughout; concrete slab floors are battened and finished with hardwood T&G flooring and large section hardwood beams, posts and screens add to the warmth of the interior and exterior spaces.
Rain water is directed to a large underground rain water tank and solar power is collected with a solar hot water system and photo voltaic panels. Hydronic radiators and a slow combustion stove assist with heating, with natural cooling provided by cross ventilation and ceiling fans.
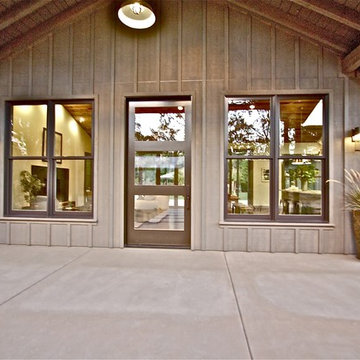
Diseño de puerta principal de estilo de casa de campo de tamaño medio con paredes marrones, suelo de cemento, puerta pivotante y puerta marrón
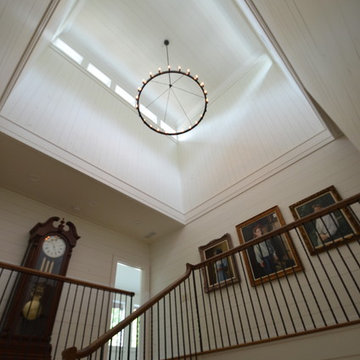
Foto de distribuidor campestre grande con paredes blancas, puerta pivotante, puerta gris, suelo de madera en tonos medios y suelo marrón
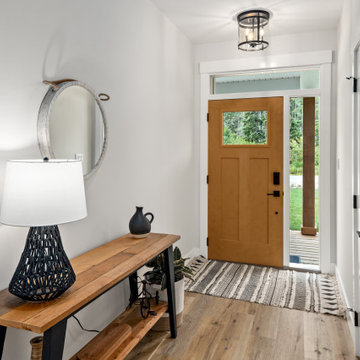
Spacious hall entry with coat closet. Hall leads to open concept main living area and kitchen.
Foto de hall de estilo de casa de campo de tamaño medio con paredes grises, suelo laminado, puerta pivotante, puerta de madera en tonos medios y suelo marrón
Foto de hall de estilo de casa de campo de tamaño medio con paredes grises, suelo laminado, puerta pivotante, puerta de madera en tonos medios y suelo marrón
90 fotos de entradas de estilo de casa de campo con puerta pivotante
1