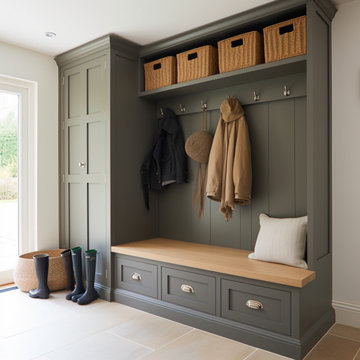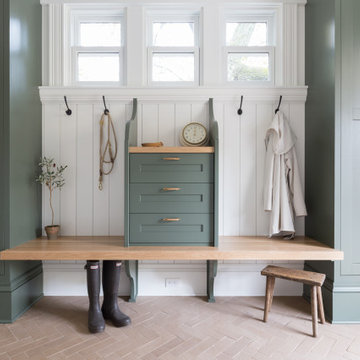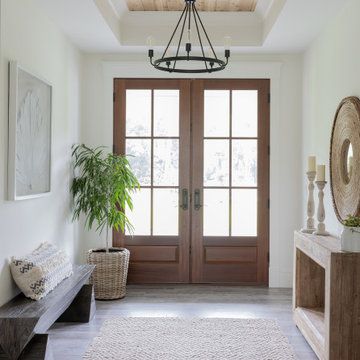17.758 fotos de entradas de estilo de casa de campo
Filtrar por
Presupuesto
Ordenar por:Popular hoy
1 - 20 de 17.758 fotos
Artículo 1 de 5
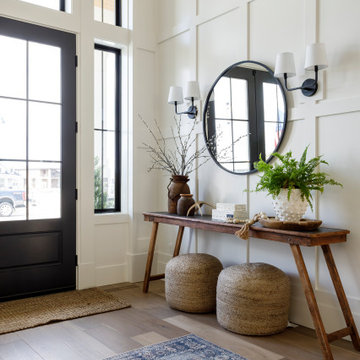
This new construction project in Williamson River Ranch in Eagle, Idaho was Built by Todd Campbell Homes and designed and furnished by me. Photography By Andi Marshall.

Modern Farmhouse designed for entertainment and gatherings. French doors leading into the main part of the home and trim details everywhere. Shiplap, board and batten, tray ceiling details, custom barrel tables are all part of this modern farmhouse design.
Half bath with a custom vanity. Clean modern windows. Living room has a fireplace with custom cabinets and custom barn beam mantel with ship lap above. The Master Bath has a beautiful tub for soaking and a spacious walk in shower. Front entry has a beautiful custom ceiling treatment.
Encuentra al profesional adecuado para tu proyecto

Photo by Read McKendree
Diseño de distribuidor de estilo de casa de campo con paredes beige, puerta simple, puerta de madera oscura, suelo gris, machihembrado y madera
Diseño de distribuidor de estilo de casa de campo con paredes beige, puerta simple, puerta de madera oscura, suelo gris, machihembrado y madera

Hillside Farmhouse sits on a steep East-sloping hill. We set it across the slope, which allowed us to separate the site into a public, arrival side to the North and a private, garden side to the South. The house becomes the long wall, one room wide, that organizes the site into its two parts.
The garage wing, running perpendicularly to the main house, forms a courtyard at the front door. Cars driving in are welcomed by the wide front portico and interlocking stair tower. On the opposite side, under a parade of dormers, the Dining Room saddle-bags into the garden, providing views to the South and East. Its generous overhang keeps out the hot summer sun, but brings in the winter sun.
The house is a hybrid of ‘farm house’ and ‘country house’. It simultaneously relates to the active contiguous farm and the classical imagery prevalent in New England architecture.
Photography by Robert Benson and Brian Tetrault

Mudroom featuring hickory cabinetry, mosaic tile flooring, black shiplap, wall hooks, and gold light fixtures.
Diseño de vestíbulo posterior de estilo de casa de campo grande con paredes beige, suelo de baldosas de porcelana, suelo multicolor y machihembrado
Diseño de vestíbulo posterior de estilo de casa de campo grande con paredes beige, suelo de baldosas de porcelana, suelo multicolor y machihembrado

Ejemplo de distribuidor campestre de tamaño medio con paredes blancas, suelo de madera clara, puerta simple, puerta blanca y suelo beige

Laurey W. Glenn (courtesy Southern Living)
Diseño de puerta principal campestre con puerta negra y puerta simple
Diseño de puerta principal campestre con puerta negra y puerta simple

Jessie Preza
Foto de puerta principal de estilo de casa de campo de tamaño medio con paredes blancas, suelo de madera pintada, puerta simple, puerta azul y suelo gris
Foto de puerta principal de estilo de casa de campo de tamaño medio con paredes blancas, suelo de madera pintada, puerta simple, puerta azul y suelo gris

Lisa Romerein
Ejemplo de entrada de estilo de casa de campo con paredes beige, puerta simple y puerta de vidrio
Ejemplo de entrada de estilo de casa de campo con paredes beige, puerta simple y puerta de vidrio
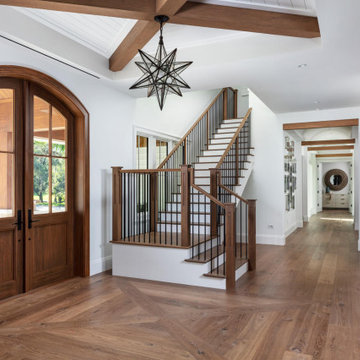
Thies shares that the iron and glass star-shaped pendant symbolizes safe harbor — like a guiding star. Fusing farmhouse with coastal style, a painted white nickel gap surrounds the wood X-beam on the ceiling crafted by Potter Homes. This X shape repeats on the entry way landing zone below — done in a European white oak flooring from Real Wood Floors. The rustic wood and industrial metal elements blend on the stairs and are a purposeful architectural moment that can be seen through the front windows.

Imagen de entrada campestre con paredes blancas, suelo de madera clara, puerta simple, puerta blanca y suelo beige

The walk-through mudroom entrance from the garage to the kitchen is both stylish and functional. We created several drop zones for life's accessories.

Imagen de vestíbulo posterior campestre con paredes blancas, suelo de ladrillo y suelo multicolor
17.758 fotos de entradas de estilo de casa de campo

Modelo de entrada de estilo de casa de campo grande con paredes multicolor, suelo de pizarra, suelo negro y boiserie
1

