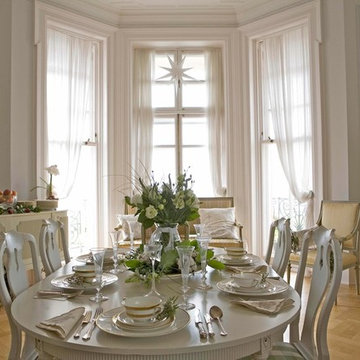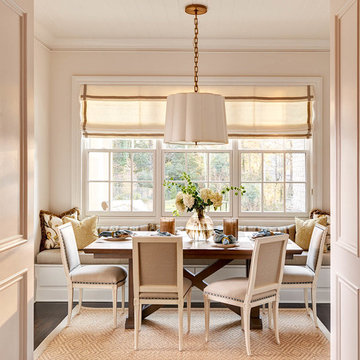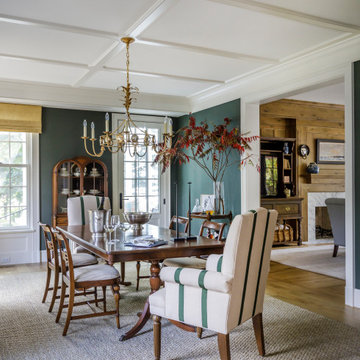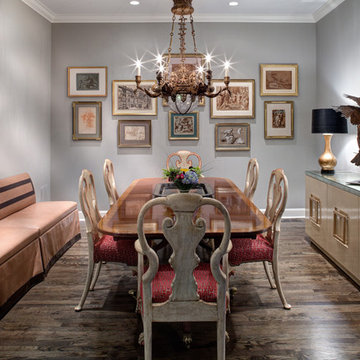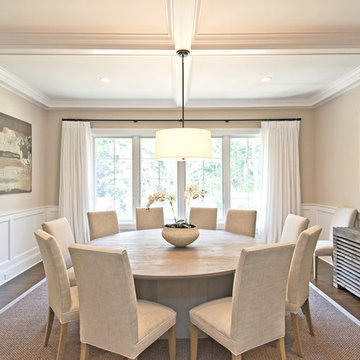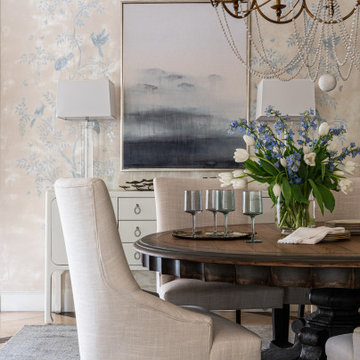146.190 fotos de comedores clásicos
Filtrar por
Presupuesto
Ordenar por:Popular hoy
121 - 140 de 146.190 fotos
Artículo 1 de 2
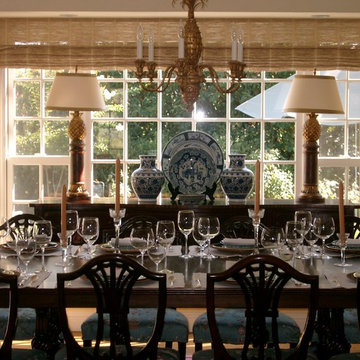
Tasteful dining with a custom mahogany table set off by a gold leaf pineapple chandelier and table lamps. The natural Conrad Shade window coverings keep the mood soft and warm.
Encuentra al profesional adecuado para tu proyecto

TEAM
Architect: LDa Architecture & Interiors
Builder: Old Grove Partners, LLC.
Landscape Architect: LeBlanc Jones Landscape Architects
Photographer: Greg Premru Photography
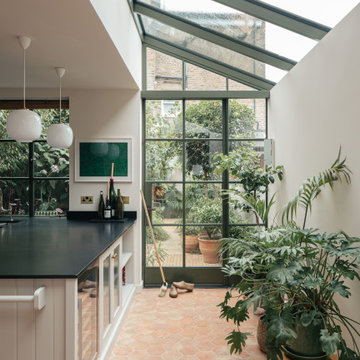
This Victorian house is situated in a leafy part of London
and had all the ingredients of a beautiful period home but was in need of modernisation. The owners were keen to bring it back to life and extend with a keen eye on the ‘vintage’ feel of found and restored finishes.
The side of the closet wing was removed at ground floor
level to form full width kitchen and dining spaces. The
extension design resembles a glass house with the dining room sitting between the original building spaces and the new extension.
By broadening the opening between the original house
and a typical side infill extension, we were able to design
an area for eating that is broader than in a traditional form of layout.
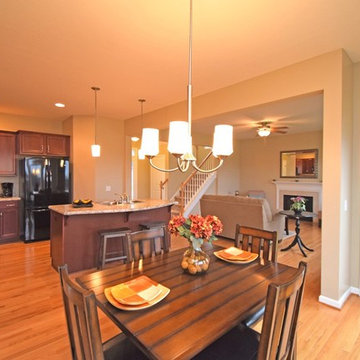
This beautiful, expansive open concept main level offers traditional kitchen, dining, and living room styles.
Foto de comedor de cocina clásico grande con paredes beige y suelo de madera clara
Foto de comedor de cocina clásico grande con paredes beige y suelo de madera clara

Foto de comedor tradicional de tamaño medio cerrado con paredes beige, suelo de madera en tonos medios, todas las chimeneas y marco de chimenea de yeso

This dining room update was part of an ongoing project with the main goal of updating the 1990's spaces while creating a comfortable, sophisticated design aesthetic. New pieces were incorporated with existing family heirlooms.

Landmark Photography
Imagen de comedor clásico con paredes grises, suelo de madera oscura y suelo marrón
Imagen de comedor clásico con paredes grises, suelo de madera oscura y suelo marrón

Michael J. Lee Photography for DESIGN NEW ENGLAND magazine
Diseño de comedor clásico grande cerrado con todas las chimeneas y marco de chimenea de piedra
Diseño de comedor clásico grande cerrado con todas las chimeneas y marco de chimenea de piedra
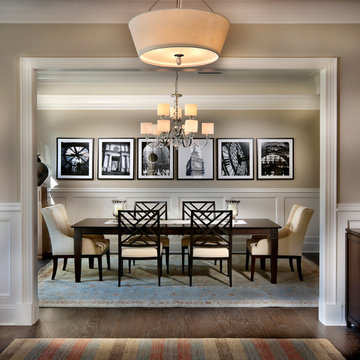
Triveny Model Home - Dining Room
Diseño de comedor tradicional grande con paredes beige y suelo de madera oscura
Diseño de comedor tradicional grande con paredes beige y suelo de madera oscura
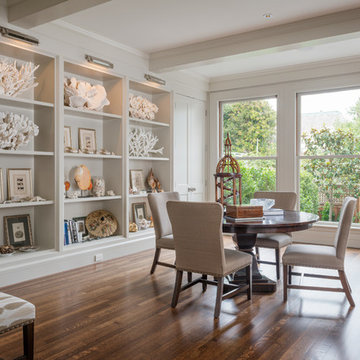
Aaron Leitz Photography
Ejemplo de comedor tradicional con suelo de madera oscura y paredes beige
Ejemplo de comedor tradicional con suelo de madera oscura y paredes beige
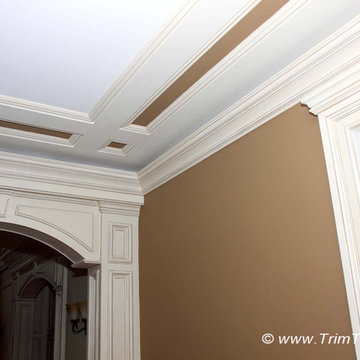
We specialize in moldings installation, crown molding, casing, baseboard, window and door moldings, chair rail, picture framing, shadow boxes, wall and ceiling treatment, coffered ceilings, decorative beams, wainscoting, paneling, raise panels, recess panels, beaded panels, fireplace mantels, decorative columns and pilasters. Ideas NJ
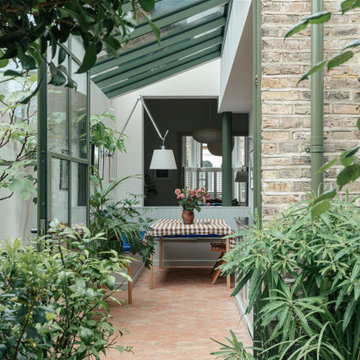
The floor finish in the kitchen is an externally used material and enhances the feeling that the kitchen sits within a glass house.
The green of the frame to the glazing continues on the front windows, garden planters, garden furniture and is even applied to the drainpipes.
Colour was an important influence throughout the house,
with heritage colours picked by the client to echo a more
traditional palette mixed with mid century furniture.
146.190 fotos de comedores clásicos
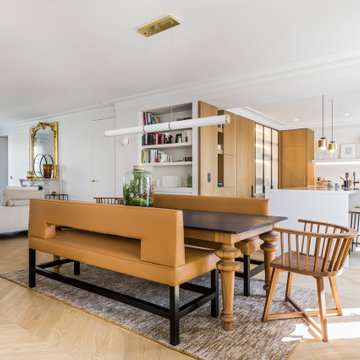
Photo : Romain Ricard
Ejemplo de comedor clásico de tamaño medio abierto sin chimenea con paredes verdes, suelo de madera clara, suelo beige y boiserie
Ejemplo de comedor clásico de tamaño medio abierto sin chimenea con paredes verdes, suelo de madera clara, suelo beige y boiserie
7
