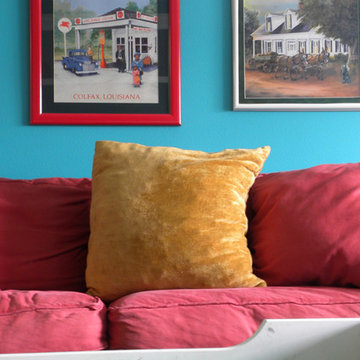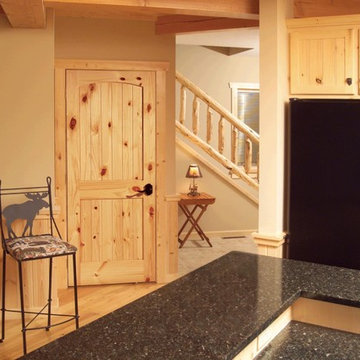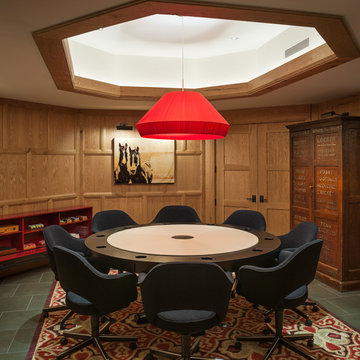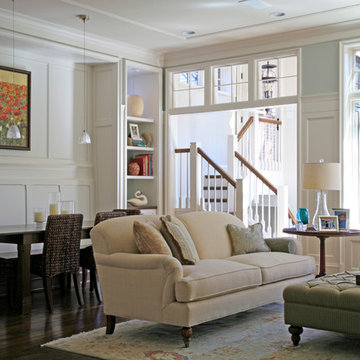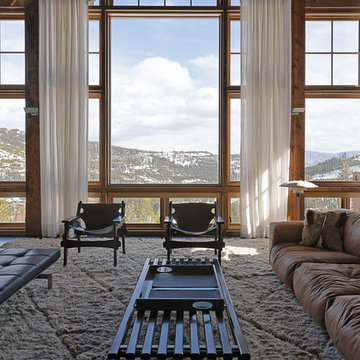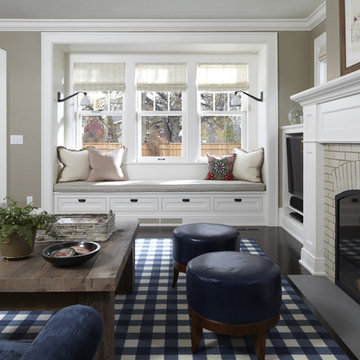600.723 ideas para salas de estar
Filtrar por
Presupuesto
Ordenar por:Popular hoy
2501 - 2520 de 600.723 fotos
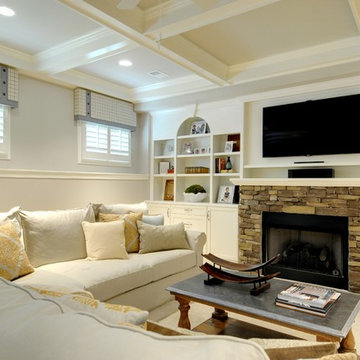
Classic traditional style Photos by Josh Vick, Partnered with Thomas Griffith of Griffith Construction & Design
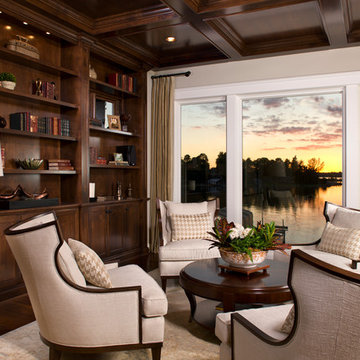
Foto de sala de estar con biblioteca cerrada contemporánea de tamaño medio sin chimenea y televisor con paredes beige, suelo de madera oscura y suelo marrón
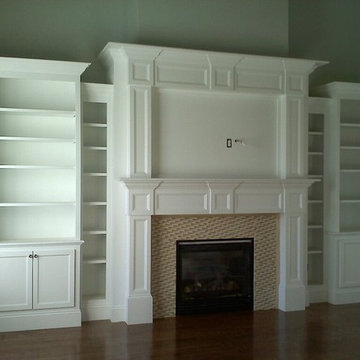
Fireplace Built Ins
----------------------------------------------------------
Finish Carpentry & Cabinetry on this project provided by Custom Home Finish. Contact Us Today! 774 280 6273 , kevin@customhomefinish.com , www.customhomefinish.com
Encuentra al profesional adecuado para tu proyecto
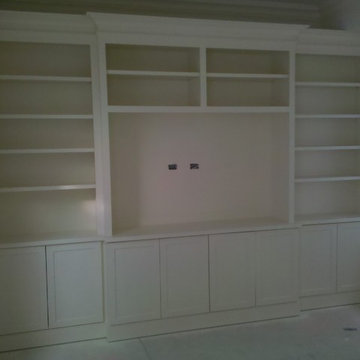
Entertainment Center : shaker flat panel doors, open adjustable shelving, 2 piece crown molding.
----------------------------------------------------------
Finish Carpentry & Cabinetry on this project provided by Custom Home Finish. Contact Us Today! 774 280 6273 , kevin@customhomefinish.com , www.customhomefinish.com
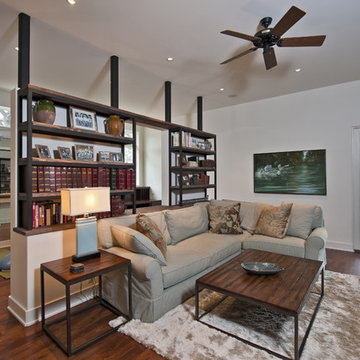
Foto de sala de estar abierta actual con paredes blancas, suelo de madera oscura y alfombra
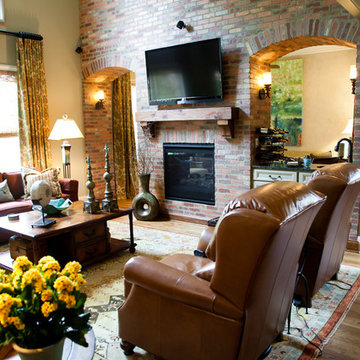
The Phoenix: Interior Designer Lynne Wells Catron with Fresh Perspective Design & Decor, LLC http://fresh-perspective.net/
Builder: http://wrightlovitt.com/
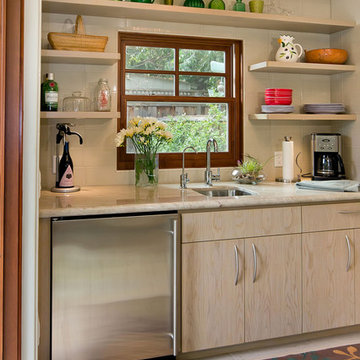
Wet Bar with tiled niche for glassware and floating shelves
Diseño de sala de estar actual con paredes beige
Diseño de sala de estar actual con paredes beige
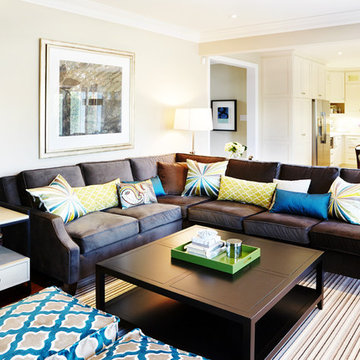
A large custom sectional and console table divide the family room from our client's kitchen and are punched up with bright accents and layered patterns for a sense of fun in the more casual rooms.
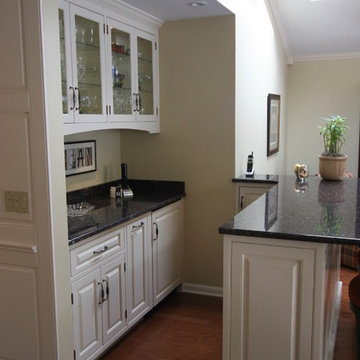
family room bar cabinetry with sub zero uc/refrigerator and pullout trash receptical. painted to match existing wall paneling.
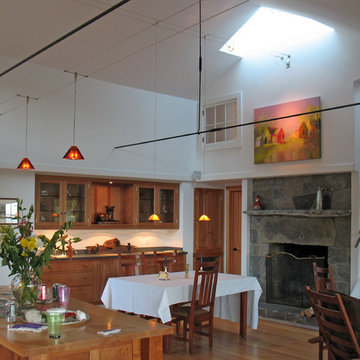
interior of the great room in the Stone Library project in Marlborough, VT
family room
skylights
stone fireplace
light
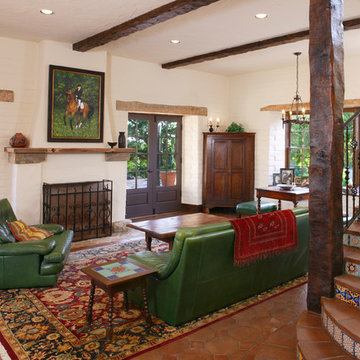
Diseño de sala de estar mediterránea con suelo de baldosas de terracota, todas las chimeneas, paredes blancas y suelo marrón
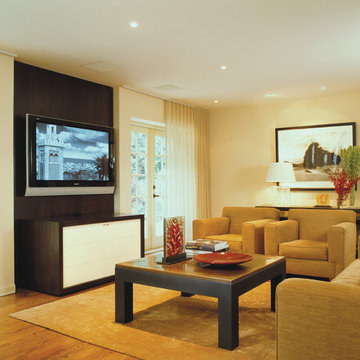
A den doubles as a screening room for a couple in the advertising industry.
Photography by Geoffrey Hodgdon
Foto de sala de estar contemporánea con paredes beige, suelo de madera en tonos medios y televisor colgado en la pared
Foto de sala de estar contemporánea con paredes beige, suelo de madera en tonos medios y televisor colgado en la pared
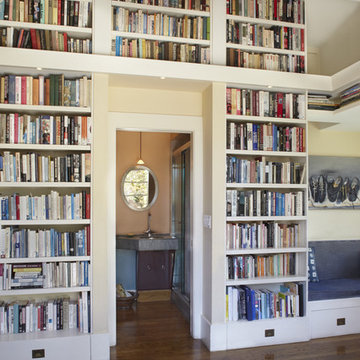
The new Guest Bathroom is enclosed within the library walls; a reclaimed wood bench near the Entry and the Bay Window oversized built-in sofa provide storage and gathering spaces for the children. The Kitchen was completely remodeled with a new island as a focus point.
Photo: Muffy Kibbey
600.723 ideas para salas de estar
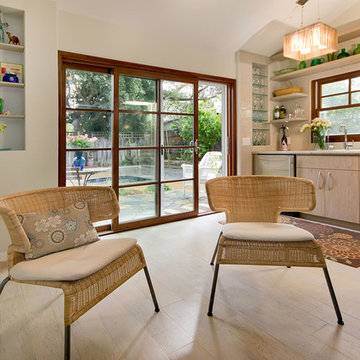
Modelo de sala de estar contemporánea con paredes beige y suelo de madera clara
126
