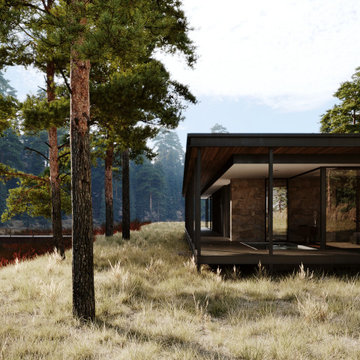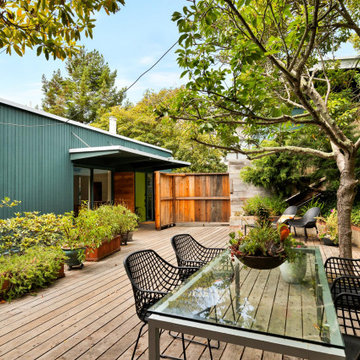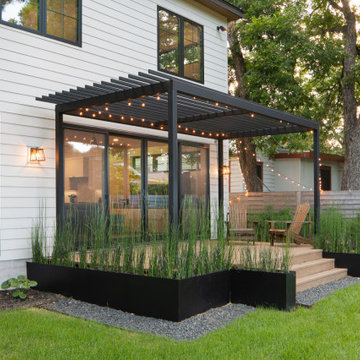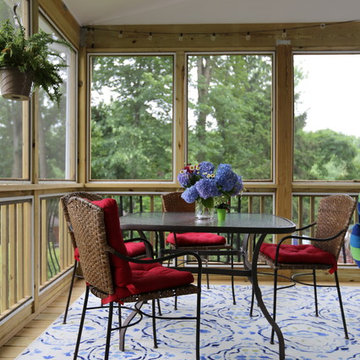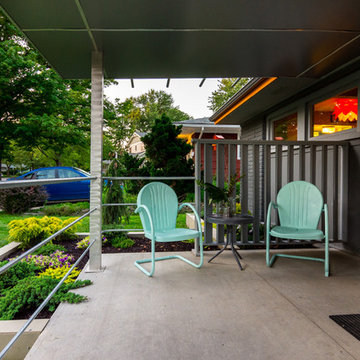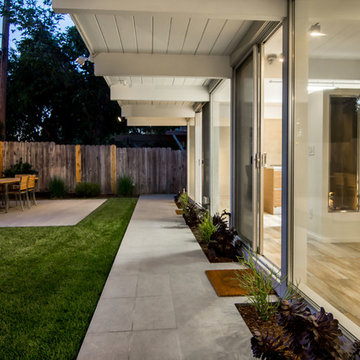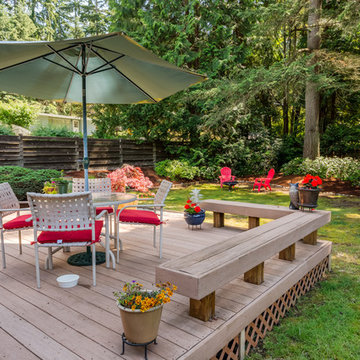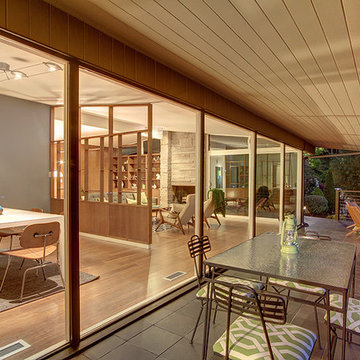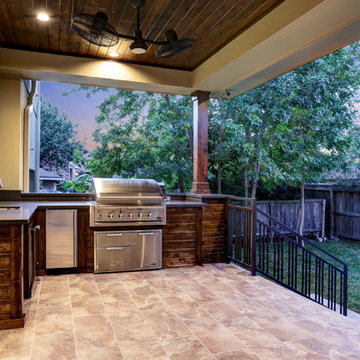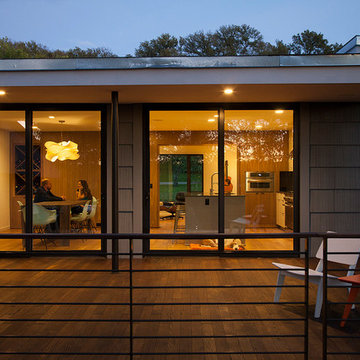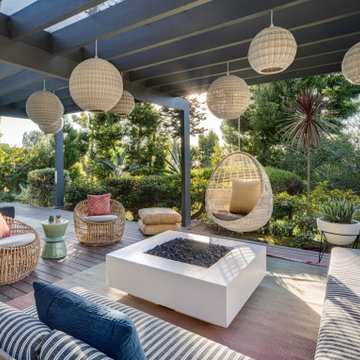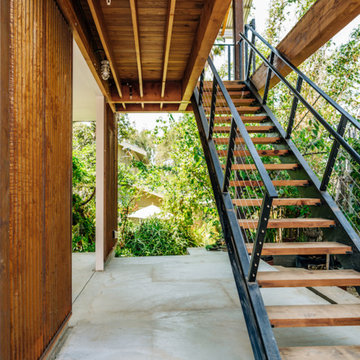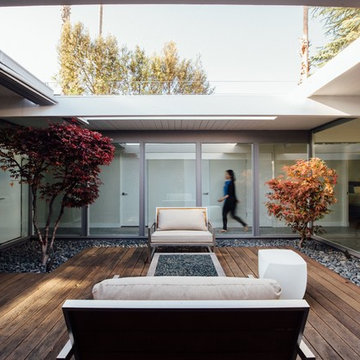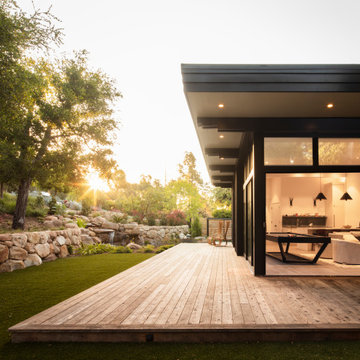3.079 ideas para terrazas retro
Filtrar por
Presupuesto
Ordenar por:Popular hoy
41 - 60 de 3079 fotos
Artículo 1 de 2
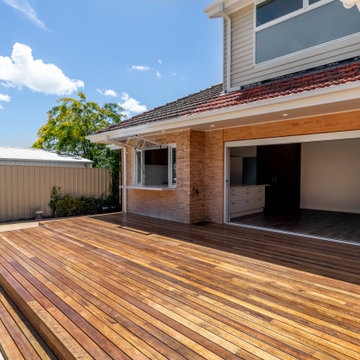
Expansive decking connected to kitchen and dine area to create a large entertaining area and adjacent to pool.
Foto de terraza planta baja retro grande en patio trasero
Foto de terraza planta baja retro grande en patio trasero
Encuentra al profesional adecuado para tu proyecto
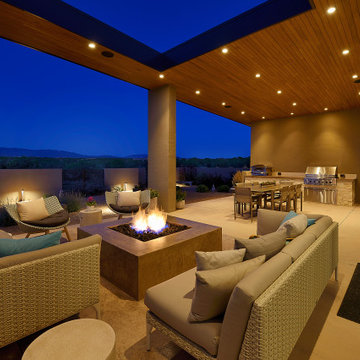
Bordering on 68,000 unobstructed acres of the Bureau of Land Management, this exquisite home commands dramatic mountain & prairie views, from the majestic Sangre de Cristos to the east to the extensive stretches of the Jemez/Badlands to the west. Designed in the Mid-Century Modern vernacular ‘form follows function’ the structure presents with clean rectilinear lines, sloping roofs, and organic use of materials, incorporating steel, stone and stucco, deeply etched with endless sheets of glass, providing a seamless indoor/outdoor flow.
Distinguishing features showcase 3 sloping roofs piercing the glass with 3” tongue and groove Alaskan Yellow Cedar, bringing one continuous ceiling plane inside/out. In sharp contrast, highly polished concrete micro-slab floors glisten softly under the voluminous illumination of LED recessed lighting. Cantilevered portals, with stepped metal fascia, frame out the 3 sections of the home, as they wraparound the bold enveloping walls.
The natural use of wood, between African teak and walnut, bring warmth in both the custom interior doors and cabinetry. Most spectacular to the home’s design and connectivity, and prominently positioned in 3 key passageways, include a floor to ceiling glass atrium luxuriating in natural light between the kitchen and family room, a sleek 10 foot stretch of glass hallway connecting the master and main living wings, and a massive 600 pound cold rolled plate steel entry door, with patinaed oversized brass handle, all symmetrically, and artistically positioned for a harmonious flow.
AWARDS
2020 Haciendas A Parade of Homes: Design, Best Kitchen, Best Master Suite
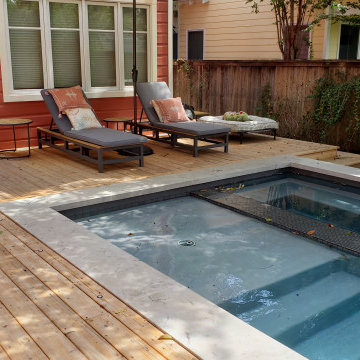
The deck we designed for these clients is elevated but not high enough to require railings. In the areas where a step down was needed, we created a wide, deep step running the length or width of the deck. These wide steps can even provide a convenient place to sit!
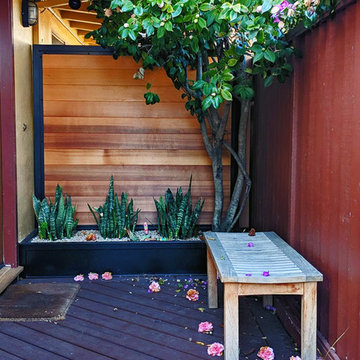
This decorative garden panel was custom fabricated with a steel frame and wood inlay. A flower bed and tree surround were added allowing space for spring colors and herbs. Western Red Cedar was sealed and stained with a rich color to compliment the Satin Black powder coated frame. Designed with the future in mind, the wood can be easily removed by one of our skilled installers if there's any need for refinishing, restyling, or through access.
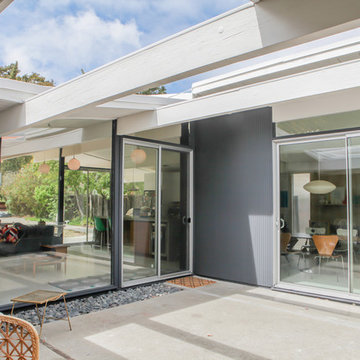
Large aluminum sliding glass doors leading from the kitchen, dining room and living room open up the house to look more spacious and blend the lines between indoor-outdoor living.
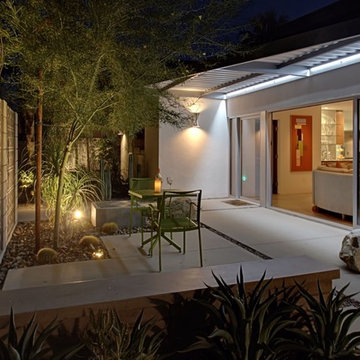
Kelly Peak
Modelo de terraza vintage de tamaño medio en patio lateral con toldo y losas de hormigón
Modelo de terraza vintage de tamaño medio en patio lateral con toldo y losas de hormigón
3.079 ideas para terrazas retro
3
