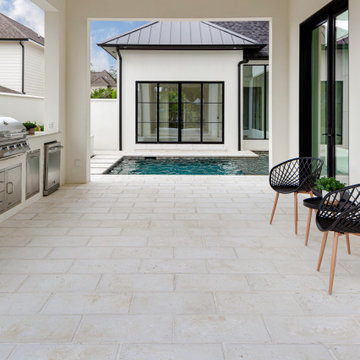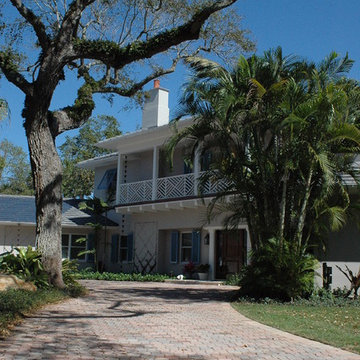27 ideas para terrazas retro con adoquines de hormigón
Filtrar por
Presupuesto
Ordenar por:Popular hoy
1 - 20 de 27 fotos
Artículo 1 de 3
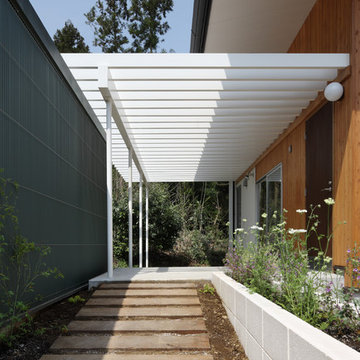
photo by Kurozumi Naoomi
Modelo de terraza vintage en patio delantero con huerto, adoquines de hormigón y pérgola
Modelo de terraza vintage en patio delantero con huerto, adoquines de hormigón y pérgola
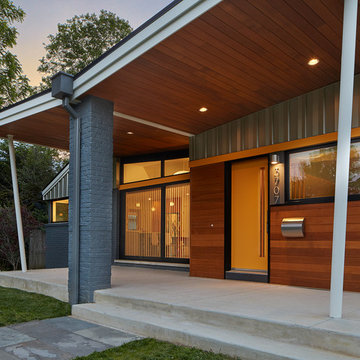
Anice Hoachlander, Hoachlander Davis Photography
Modelo de terraza vintage de tamaño medio en patio delantero y anexo de casas con adoquines de hormigón
Modelo de terraza vintage de tamaño medio en patio delantero y anexo de casas con adoquines de hormigón
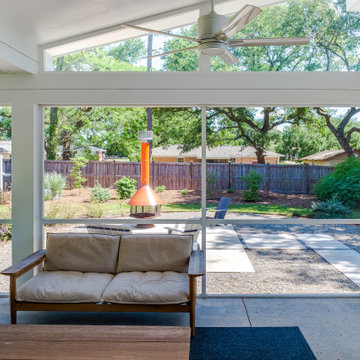
Renovation update and addition to a vintage 1960's suburban ranch house.
Bauen Group - Contractor
Rick Ricozzi - Photographer
Imagen de porche cerrado vintage de tamaño medio en patio trasero y anexo de casas con adoquines de hormigón
Imagen de porche cerrado vintage de tamaño medio en patio trasero y anexo de casas con adoquines de hormigón
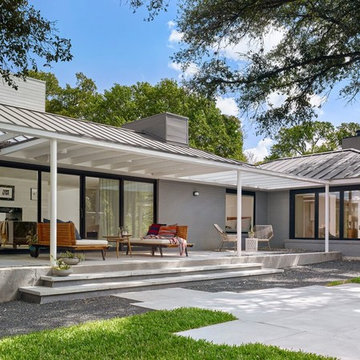
Casey Dunn
Imagen de terraza vintage en patio trasero con adoquines de hormigón y pérgola
Imagen de terraza vintage en patio trasero con adoquines de hormigón y pérgola
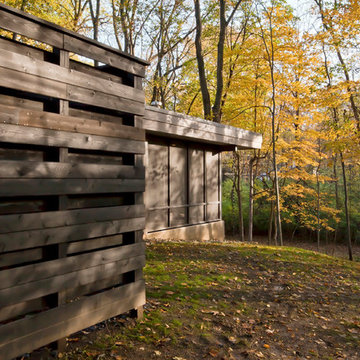
South side of Midcentury project includes privacy courtyard wall, screened porch, and panoramic views to the wooded site - Architecture: HAUS | Architecture For Modern Lifestyles - Interior Architecture: HAUS with Design Studio Vriesman, General Contractor: Wrightworks, Landscape Architecture: A2 Design, Photography: HAUS
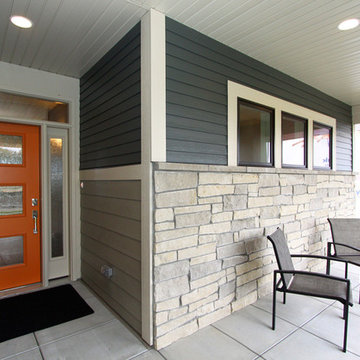
Imagen de terraza retro de tamaño medio en patio delantero y anexo de casas con adoquines de hormigón
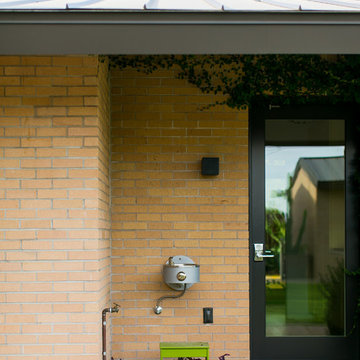
Photography: Ryan Garvin
Ejemplo de terraza vintage en patio trasero con fuente y adoquines de hormigón
Ejemplo de terraza vintage en patio trasero con fuente y adoquines de hormigón
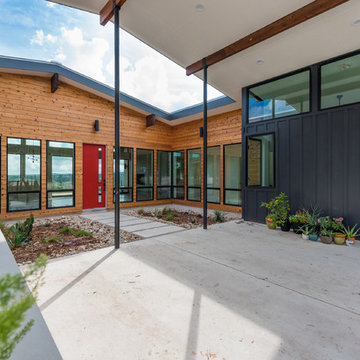
Amy Johnston Harper
Modelo de terraza retro de tamaño medio en patio delantero y anexo de casas con jardín de macetas y adoquines de hormigón
Modelo de terraza retro de tamaño medio en patio delantero y anexo de casas con jardín de macetas y adoquines de hormigón
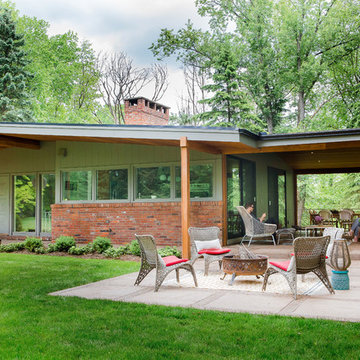
Built and designed by Shelton Design Build
Photo By: MissLPhotography
Modelo de terraza vintage grande en patio lateral y anexo de casas con brasero y adoquines de hormigón
Modelo de terraza vintage grande en patio lateral y anexo de casas con brasero y adoquines de hormigón
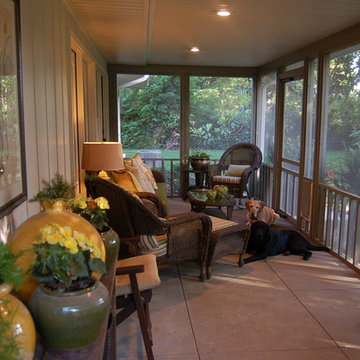
The original covered porch was screened. The long narrow space allows for a grilling area at one end and seating at the other. The potting table is topped with artwork and flanked with extra seating. The seating area is accessorized with decorative pillows, candles and even a lamp! The doggies are NOT for sale!
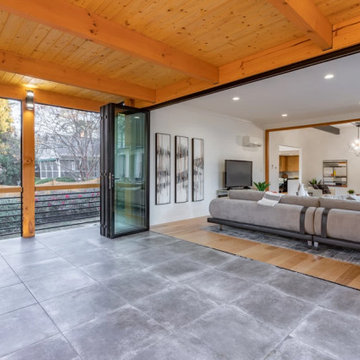
ActivWall’s Horizontal Folding Door is made of thermally broken aluminum with insulated glass for high energy efficiency. It is used to open up an extension of the living room to an adjacent screened porch, both of which were added to the home after the initial construction.
The custom five-panel door measures 176″ wide by 100.25″ high and is finished in black powder-coat with a U-Channel sill. The timeless style of this product and multiple finish options allow it to fit in with almost any architectural style.
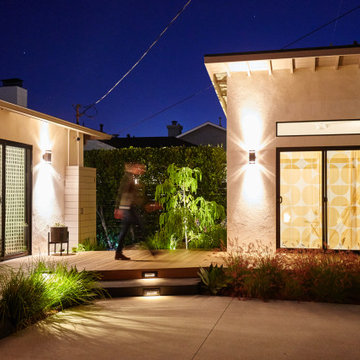
A simple ADU for an artist that quickly morphed into an outbuilding office during covid. The key to this design was creating flow from the main residence to the outbuilding and outdoor space.
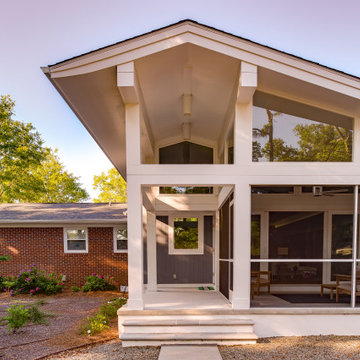
Renovation update and addition to a vintage 1960's suburban ranch house.
Bauen Group - Contractor
Rick Ricozzi - Photographer
Imagen de terraza vintage de tamaño medio en patio trasero y anexo de casas con adoquines de hormigón
Imagen de terraza vintage de tamaño medio en patio trasero y anexo de casas con adoquines de hormigón
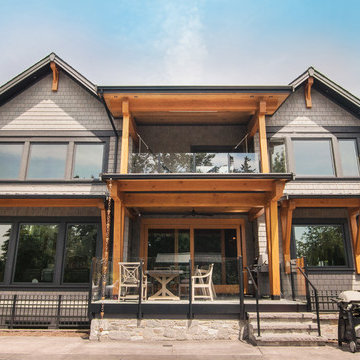
Exterior view of covered balcony and patio with exposed wood frames and glass railings
Ejemplo de terraza retro de tamaño medio en patio trasero y anexo de casas con adoquines de hormigón
Ejemplo de terraza retro de tamaño medio en patio trasero y anexo de casas con adoquines de hormigón
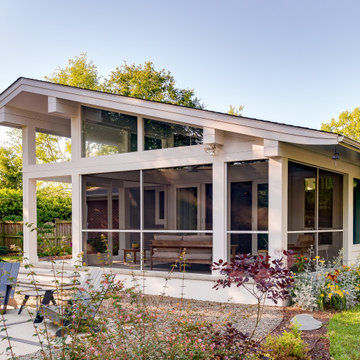
Renovation update and addition to a vintage 1960's suburban ranch house.
Bauen Group - Contractor
Rick Ricozzi - Photographer
Modelo de terraza vintage de tamaño medio en patio trasero y anexo de casas con adoquines de hormigón
Modelo de terraza vintage de tamaño medio en patio trasero y anexo de casas con adoquines de hormigón
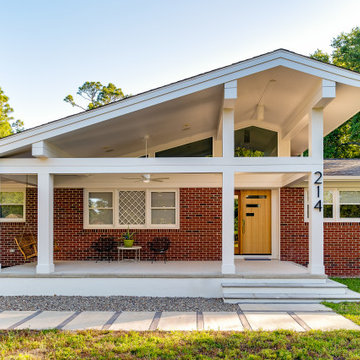
Renovation update and addition to a vintage 1960's suburban ranch house.
Bauen Group - Contractor
Rick Ricozzi - Photographer
Foto de terraza vintage de tamaño medio en patio delantero y anexo de casas con adoquines de hormigón
Foto de terraza vintage de tamaño medio en patio delantero y anexo de casas con adoquines de hormigón
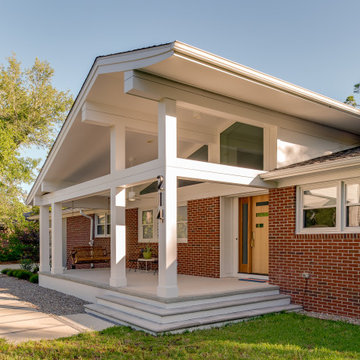
Renovation update and addition to a vintage 1960's suburban ranch house.
Bauen Group - Contractor
Rick Ricozzi - Photographer
Modelo de terraza vintage de tamaño medio en patio delantero y anexo de casas con adoquines de hormigón
Modelo de terraza vintage de tamaño medio en patio delantero y anexo de casas con adoquines de hormigón
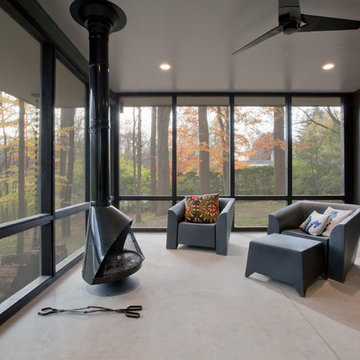
Midcentury Modern Remodel includes new screened porch overlooking the sloping wooded site in fall season - Architecture: HAUS | Architecture For Modern Lifestyles, Interior Architecture: HAUS with Design Studio Vriesman, General Contractor: Wrightworks, Landscape Architecture: A2 Design, Photography: HAUS | Architecture For Modern Lifestyles
27 ideas para terrazas retro con adoquines de hormigón
1
