13 ideas para terrazas retro con suelo de hormigón estampado
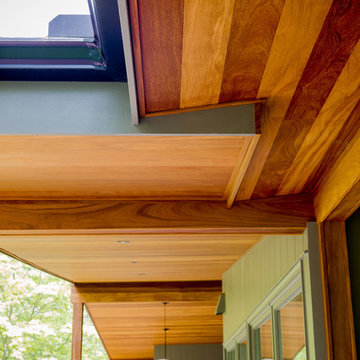
Built and designed by Shelton Design Build
Photo By: MissLPhotography
Modelo de terraza retro de tamaño medio en patio delantero y anexo de casas con suelo de hormigón estampado
Modelo de terraza retro de tamaño medio en patio delantero y anexo de casas con suelo de hormigón estampado
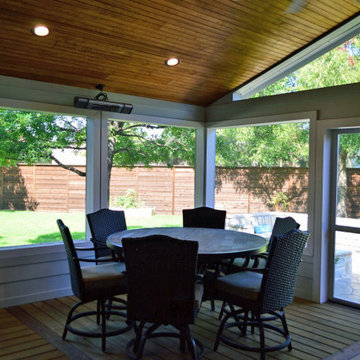
The project we designed and built for these Dallas clients includes a screened porch with an outdoor kitchen//serving area, a spacious patio with custom fire feature and more. What is so beneficial about this type of design is how each element works in unison with the other. Different zones were created to address each function these homeowner’s wanted to enjoy in their backyard. Much like a well-oiled machine, each zone flows into another and unifies to feel like one large outdoor living room.
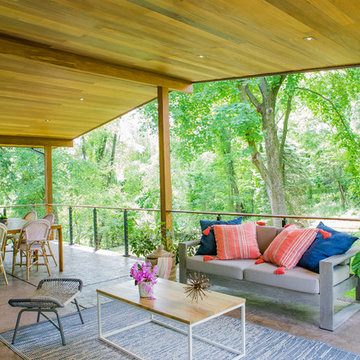
Built and designed by Shelton Design Build
Photo By: MissLPhotography
Imagen de terraza retro de tamaño medio en patio lateral y anexo de casas con suelo de hormigón estampado
Imagen de terraza retro de tamaño medio en patio lateral y anexo de casas con suelo de hormigón estampado
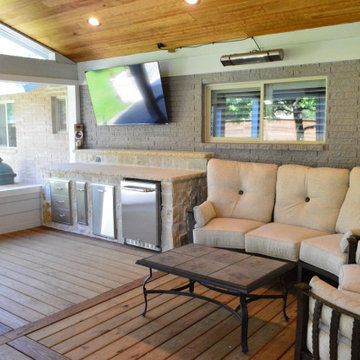
Within the screened porch we also built a bar along the left wall. The bar will serve for easy food preparation and serving with easy access to the homeowner’s Big Green Egg located just a stone’s throw as you exit the porch by way of the screened french doors. The custom kitchen/bar/workspace area includes a bar top and along the bottom is a convenient fridge, trash cans, drawers and a spice rack. We finished the bar using the same hardscapes elements we used throughout the space, which include chopped Granbury gray stone with gray Lueder’s stone tops.
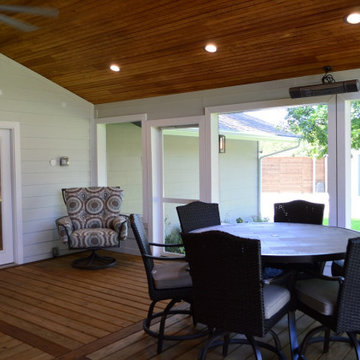
Within the porch, there are many custom finish details that help tie the whole space together with the home. These include painting the brick wall gray in keeping with the color palette chosen for this project along with an alternate exit/entry by way of a single screened door that descends into a custom hardscape path leading to the garage and driveway. We also made sure no creature comfort was overlooked in this porch design. The porch has infrared radiant heating, ceiling fans, recessed canned lighting and an integrated sound system.
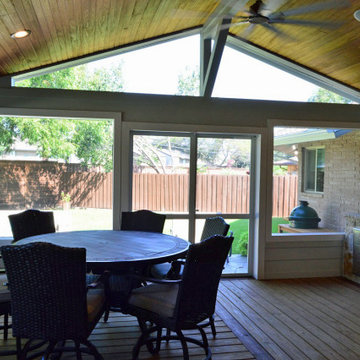
Within the screened porch we also built a bar along the left wall. The bar will serve for easy food preparation and serving with easy access to the homeowner’s Big Green Egg located just a stone’s throw as you exit the porch by way of the screened french doors. The custom kitchen/bar/workspace area includes a bar top and along the bottom is a convenient fridge, trash cans, drawers and a spice rack. We finished the bar using the same hardscapes elements we used throughout the space, which include chopped Granbury gray stone with gray Lueder’s stone tops.
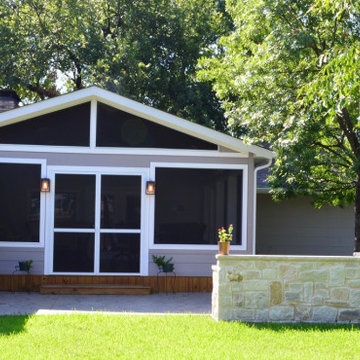
Working from the home outward is the screened porch addition. The screened porch was designed with a gable roof. We left the end of the gable open to bring the most benefit within the interior of the porch. The open end allows for air circulation and natural light to flow into the room. By using the Screeneze screening system, we were able to convey an open and airy feel within the porch. This is because Screeneze can span wider distances than traditional screening method delivering unobstructed views. Their tagline is Bringing the Outdoors In, and that is certainly what this screened method does.
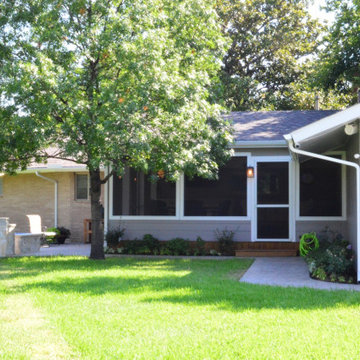
Working from the home outward is the screened porch addition. The screened porch was designed with a gable roof. We left the end of the gable open to bring the most benefit within the interior of the porch. The open end allows for air circulation and natural light to flow into the room. By using the Screeneze screening system, we were able to convey an open and airy feel within the porch. This is because Screeneze can span wider distances than traditional screening method delivering unobstructed views. Their tagline is Bringing the Outdoors In, and that is certainly what this screened method does.
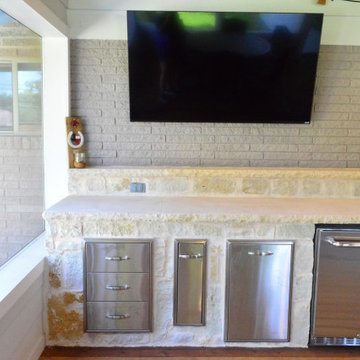
Within the screened porch we also built a bar along the left wall. The bar will serve for easy food preparation and serving with easy access to the homeowner’s Big Green Egg located just a stone’s throw as you exit the porch by way of the screened french doors. The custom kitchen/bar/workspace area includes a bar top and along the bottom is a convenient fridge, trash cans, drawers and a spice rack. We finished the bar using the same hardscapes elements we used throughout the space, which include chopped Granbury gray stone with gray Lueder’s stone tops.
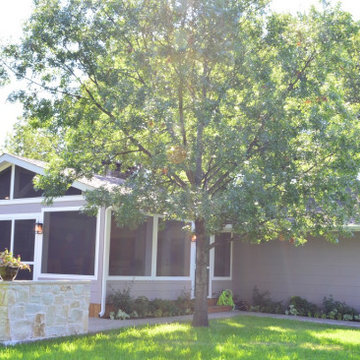
These Dallas homeowners are elated with their new outdoor living room! As your Dallas-area outdoor living space expert, we realize the value of combining enclosed spaces, like screened porches and screened patios, with an open-air space such as a deck or patio. Screened porches are a stylish outdoor living solution for your home, and offer true extensions of livable square footage.
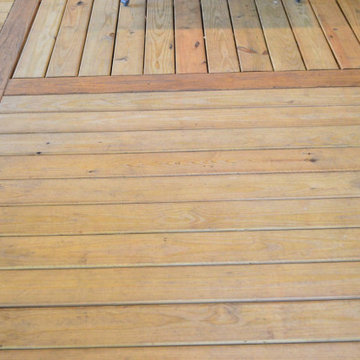
The homeowners wanted a more rustic and natural look for the porch floor, to satisfy this request we installed a KDAT pressure treated wooden floor. KDAT is kiln-dried to give you the appearance of a composite with the natural beauty and character of real wood. Dried to its original moisture content in a controlled environment, the wood dries evenly to minimize the natural tendency of freshly treated lumber to shrink, cup or warp. For added impact, Archadeck of NE Dallas-Southlake also installed the flooring using a patchwork design. We stained the floor in Dark Walnut and used extra Walnut along the border for contrast.
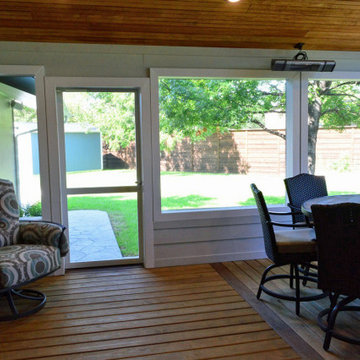
Within the porch, there are many custom finish details that help tie the whole space together with the home. These include painting the brick wall gray in keeping with the color palette chosen for this project along with an alternate exit/entry by way of a single screened door that descends into a custom hardscape path leading to the garage and driveway. We also made sure no creature comfort was overlooked in this porch design. The porch has infrared radiant heating, ceiling fans, recessed canned lighting and an integrated sound system.
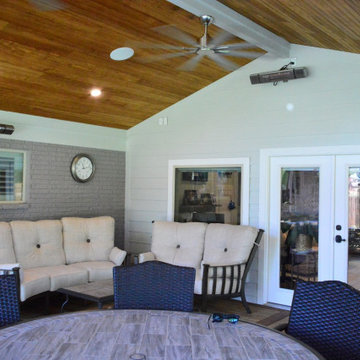
The project we designed and built for these Dallas clients includes a screened porch with an outdoor kitchen//serving area, a spacious patio with custom fire feature and more. What is so beneficial about this type of design is how each element works in unison with the other. Different zones were created to address each function these homeowner’s wanted to enjoy in their backyard. Much like a well-oiled machine, each zone flows into another and unifies to feel like one large outdoor living room.
13 ideas para terrazas retro con suelo de hormigón estampado
1