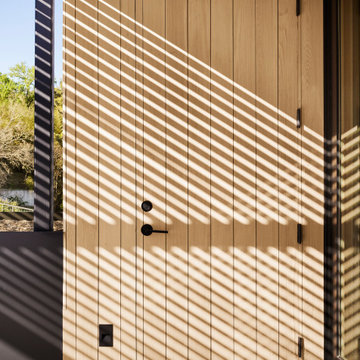78 ideas para terrazas retro con barandilla de metal
Filtrar por
Presupuesto
Ordenar por:Popular hoy
1 - 20 de 78 fotos
Artículo 1 de 3
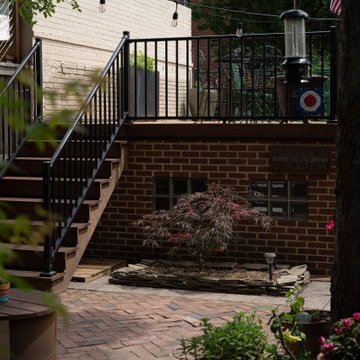
On this project, the client was looking to build a backyard parking pad to ease frustration over the endless search for city-parking spaces. Our team built an eclectic red brick 1.5 car garage with a rooftop deck featuring custom IPE deck tiles and a metal railing. Whether hosting a dinner party or enjoying a cup of coffee every morning, a rooftop deck is a necessity for city living.
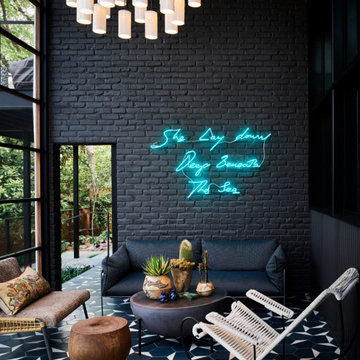
Imagen de porche cerrado vintage extra grande en patio trasero y anexo de casas con suelo de baldosas y barandilla de metal
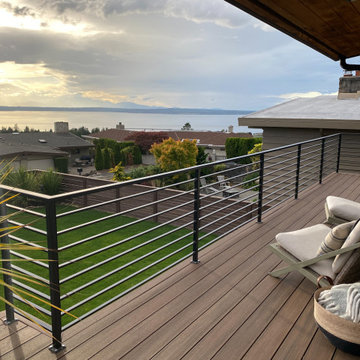
A perfect spot to sit and enjoy the PNW views of the puget sound.
Foto de terraza vintage pequeña en patio trasero con barandilla de metal
Foto de terraza vintage pequeña en patio trasero con barandilla de metal
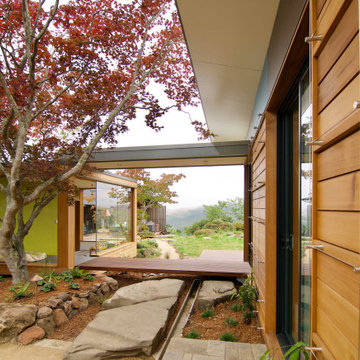
The floating bridge between the "tea room" and sleeping addition serves as a threshold between the intimate side courtyard and the expansive back yards with views 180° views to the East Bay watershed. Flat boulders serve as steps and a rain runnel brings water from the souther half of the home's butterfly roof to the "alpine pond."

Pool view of whole house exterior remodel
Imagen de terraza planta baja retro grande con barandilla de metal y iluminación
Imagen de terraza planta baja retro grande con barandilla de metal y iluminación

The steel and willow roofed pergola creates a shady dining "room" and some respite from the sun.
Ejemplo de terraza planta baja retro grande en patio trasero con pérgola y barandilla de metal
Ejemplo de terraza planta baja retro grande en patio trasero con pérgola y barandilla de metal
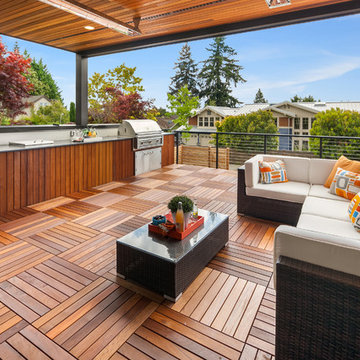
Roofed deck with outdoor kitchen and seating area with parquet flooring.
Modelo de terraza retro extra grande en anexo de casas con barandilla de metal y cocina exterior
Modelo de terraza retro extra grande en anexo de casas con barandilla de metal y cocina exterior
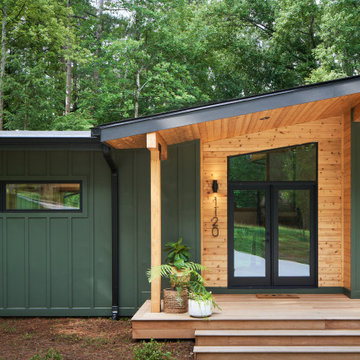
Midcentury Modern Front Porch
Imagen de terraza retro de tamaño medio en patio delantero y anexo de casas con entablado y barandilla de metal
Imagen de terraza retro de tamaño medio en patio delantero y anexo de casas con entablado y barandilla de metal
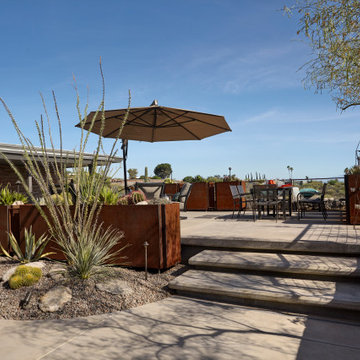
Floating concrete deck and steps create a rooftop garden where initially there was only a parapet roof. This deck holds over 100 people at a time.
Foto de terraza vintage pequeña sin cubierta en azotea con jardín de macetas y barandilla de metal
Foto de terraza vintage pequeña sin cubierta en azotea con jardín de macetas y barandilla de metal
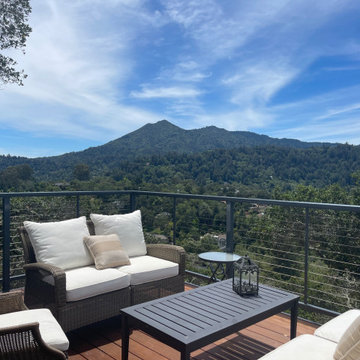
Residential deck project in Ross, California with 2 decks overlooking Mount Tamalpais in Marin County using DesignRail® railing systems with CableRail, as to not obscure the views of the mountains.
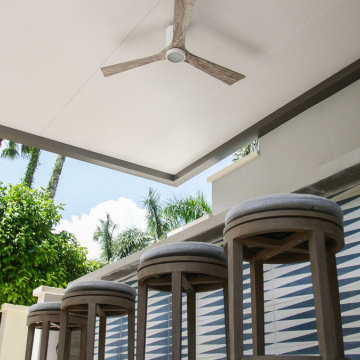
Spring in Florida brings beautiful blue skies, bright sunny days, and a strong breeze. If your home has an outdoor space with a pool and entertainment area, you might want to shelter it and your guests from the overbearing Florida sun and stormy winds with hurricane-rated pergolas for windy areas.
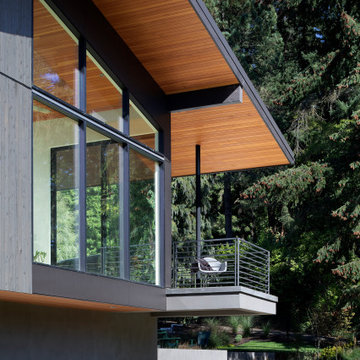
Extension of pool patio that looks out onto the green space.
Imagen de terraza retro de tamaño medio en patio lateral y anexo de casas con losas de hormigón y barandilla de metal
Imagen de terraza retro de tamaño medio en patio lateral y anexo de casas con losas de hormigón y barandilla de metal
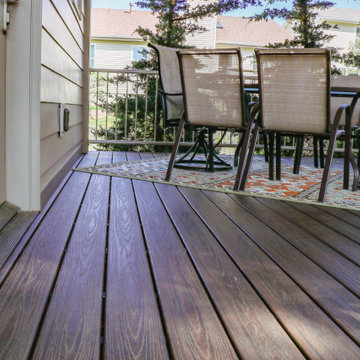
A Covered Trex Composite Deck with Universal Motions Retractable Privacy Screens. Custom made railing, provided by the customer, and a unique mid-century fireplace to tie it together. The ceiling is finished with cedar tongue and groove and the project is topped with a metal standing seam roof. The project also includes Infratech header mounted heaters.
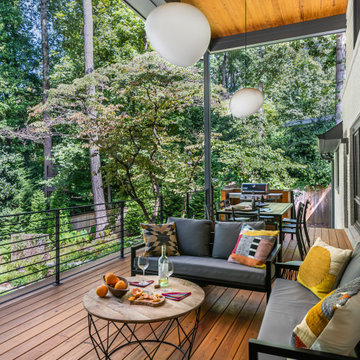
This extends life outdoors and encourages enjoyment of the urban forest.
Modelo de terraza retro con barandilla de metal y iluminación
Modelo de terraza retro con barandilla de metal y iluminación
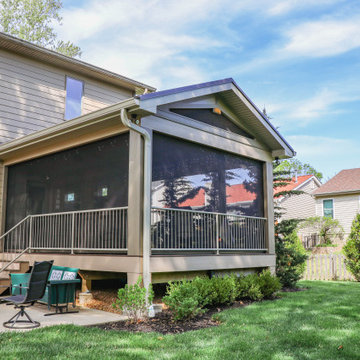
A Covered Trex Composite Deck with Universal Motions Retractable Privacy Screens. Custom made railing, provided by the customer, and a unique mid-century fireplace to tie it together. The ceiling is finished with cedar tongue and groove and the project is topped with a metal standing seam roof. The project also includes Infratech header mounted heaters.
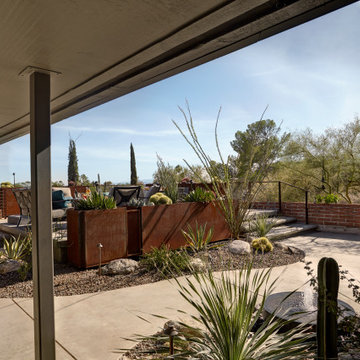
Floating concrete deck and steps create a rooftop garden where initially there was only a parapet roof. This deck holds over 100 people at a time. Succulents provide color, texture and year-around interest. Low water low maintenance, high impact entertaining garden.
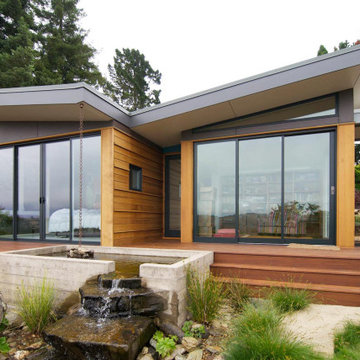
Rain collected by the butterfly roof runs down a rain chain and into a board formed concrete basin. It then spills over a small waterfall and into a small stream leading to the "alpine pool."
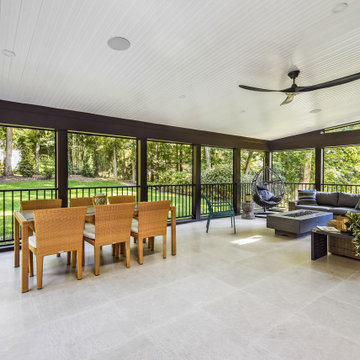
Imagen de porche cerrado retro de tamaño medio en patio trasero y anexo de casas con barandilla de metal
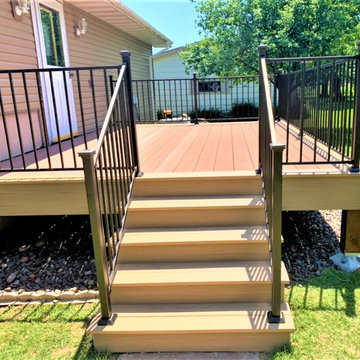
Decking used on this project TimberTech AZEK in Vintage Mahogany. Antique bronze maintenance-free railing is from Fortress Building Products.
Imagen de terraza planta baja vintage de tamaño medio sin cubierta en patio trasero con barandilla de metal
Imagen de terraza planta baja vintage de tamaño medio sin cubierta en patio trasero con barandilla de metal
78 ideas para terrazas retro con barandilla de metal
1
