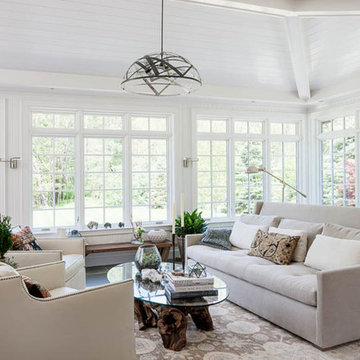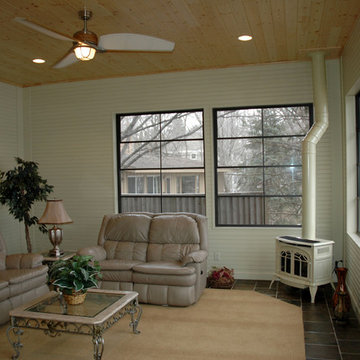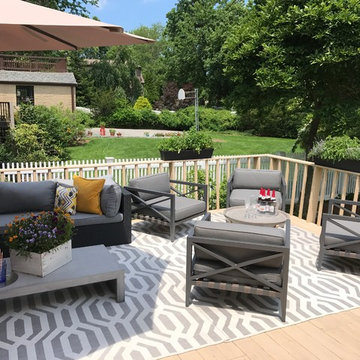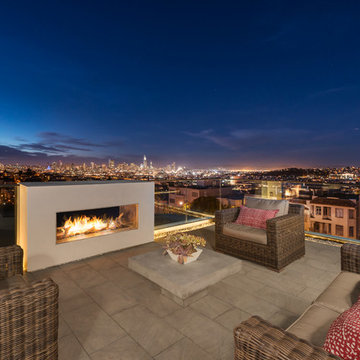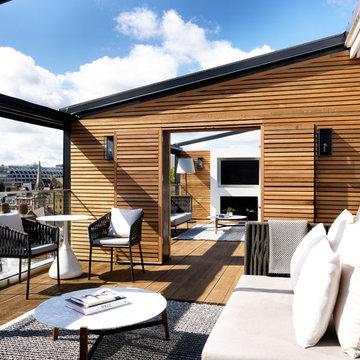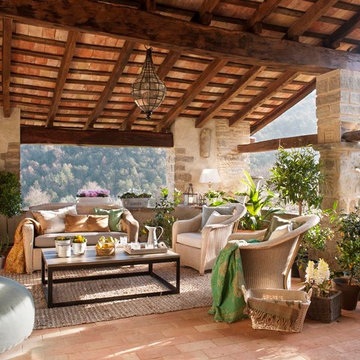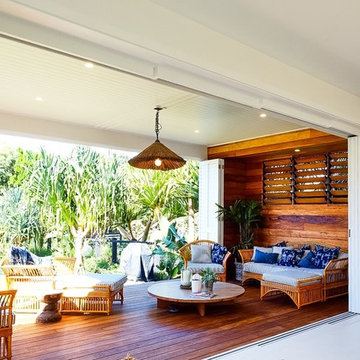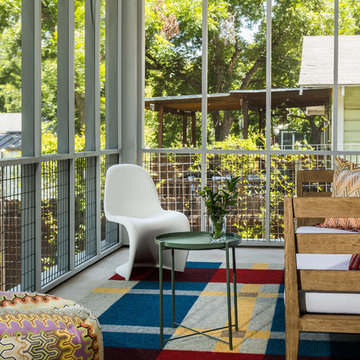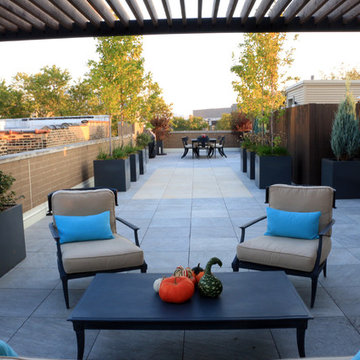2.845 ideas para terrazas
Filtrar por
Presupuesto
Ordenar por:Popular hoy
101 - 120 de 2845 fotos
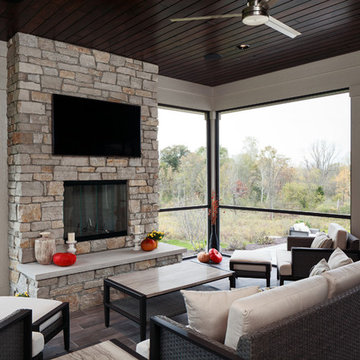
The Cicero is a modern styled home for today’s contemporary lifestyle. It features sweeping facades with deep overhangs, tall windows, and grand outdoor patio. The contemporary lifestyle is reinforced through a visually connected array of communal spaces. The kitchen features a symmetrical plan with large island and is connected to the dining room through a wide opening flanked by custom cabinetry. Adjacent to the kitchen, the living and sitting rooms are connected to one another by a see-through fireplace. The communal nature of this plan is reinforced downstairs with a lavish wet-bar and roomy living space, perfect for entertaining guests. Lastly, with vaulted ceilings and grand vistas, the master suite serves as a cozy retreat from today’s busy lifestyle.
Photographer: Brad Gillette
Encuentra al profesional adecuado para tu proyecto
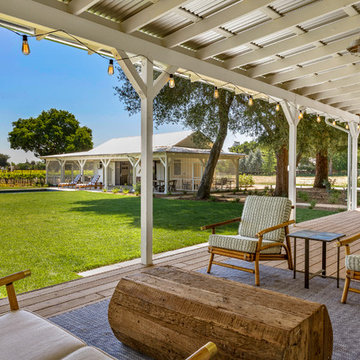
Foto de terraza de estilo de casa de campo en patio trasero y anexo de casas con entablado
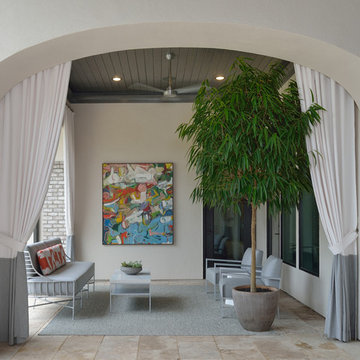
Miro Dvorscak
Peterson Homebuilders, Inc.
Wendt Design Group
Diseño de terraza bohemia de tamaño medio en patio trasero y anexo de casas con suelo de baldosas
Diseño de terraza bohemia de tamaño medio en patio trasero y anexo de casas con suelo de baldosas
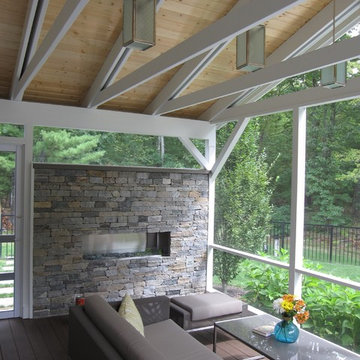
Screened Porch designed and built by Chris Parent; Gas fireplace, stone veneer, bluestone patio with outdoor fire pit, granite steps designed and built by Babin Landscaping.
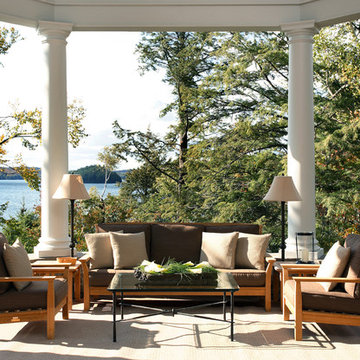
Foto de terraza tradicional renovada grande en patio trasero y anexo de casas con entablado
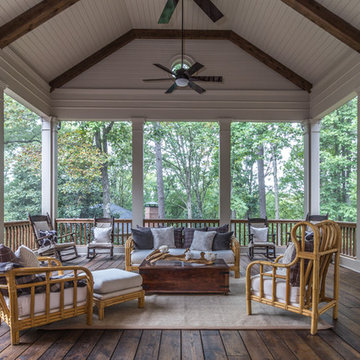
Ejemplo de porche cerrado de estilo americano extra grande en patio trasero y anexo de casas
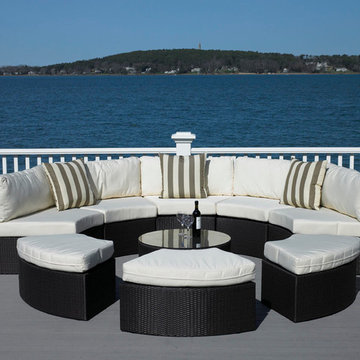
The Santorini is a round sectional that's built to entertain. It includes a five piece round outdoor sectional, three ottomans, and coffee table with a tempered glass top. This set meshes the look and style of an outdoor sectional without sacrificing the versatility and function that makes all weather wicker furniture so popular. The ottomans fit flush against the inside of the sectional to create a big lounge bed.
The Santorini is made of weather-resistant wicker, which makes this an incredible addition to any patio, curved space, or firepit setting.
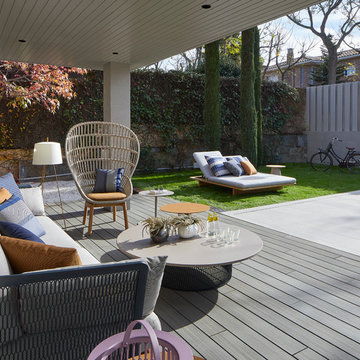
Este espectacular proyecto de interiorismo en Barcelona cuenta con un gran jardín con piscina, apto para ser disfrutado durante la época veraniega con toda la familia. La elección del mobiliario y la iluminación para esta estancia exterior se realizó con mucho mimo, pensando en la decoración de piscinas y jardines que anhelaban los propietarios.
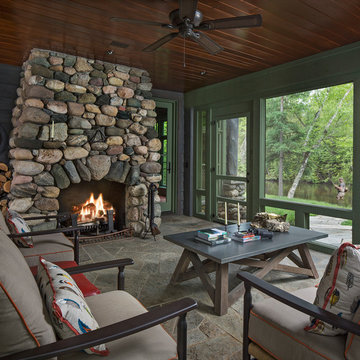
Beth Singer Photography
Ejemplo de porche cerrado rústico en anexo de casas con adoquines de piedra natural
Ejemplo de porche cerrado rústico en anexo de casas con adoquines de piedra natural
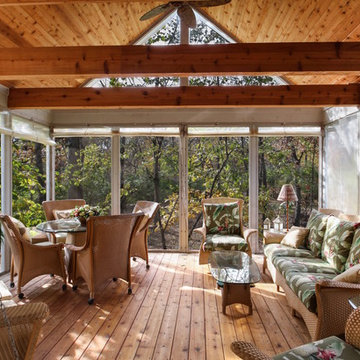
www.margaretcanfield.com, Real Estate for sale in Lake Geneva, Wisconsin. Open and airy floorpan with sun filled rooms and beautiful views in this gated golf course community.
2.845 ideas para terrazas
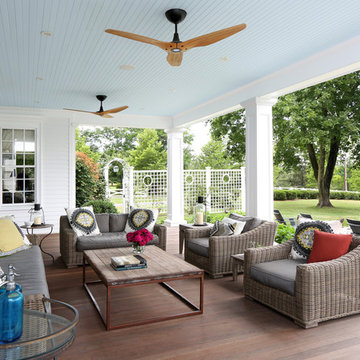
This spacious outdoor living space connects to both the kitchen and the family room with its wood paneled ceiling, square tapered columns, and mahagony floors. Tom Grimes Photography
6
