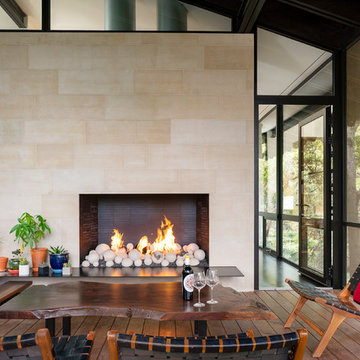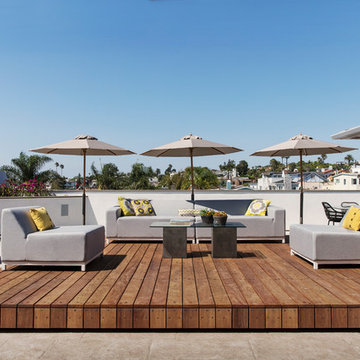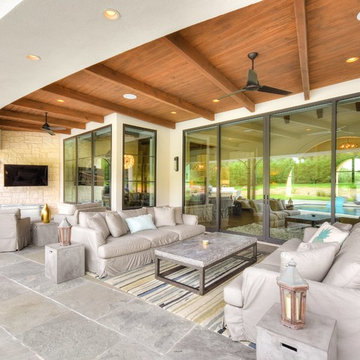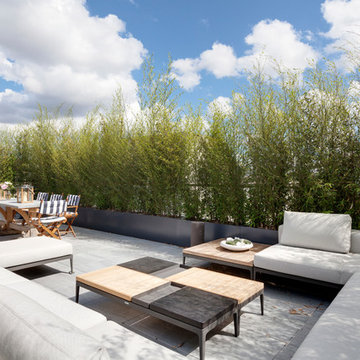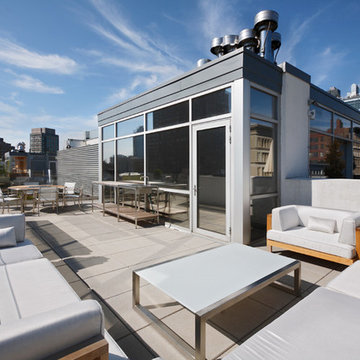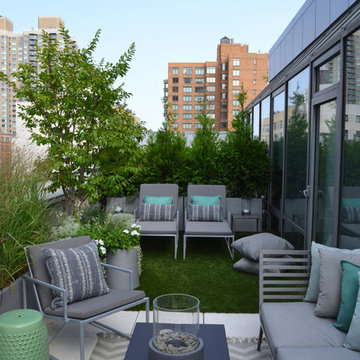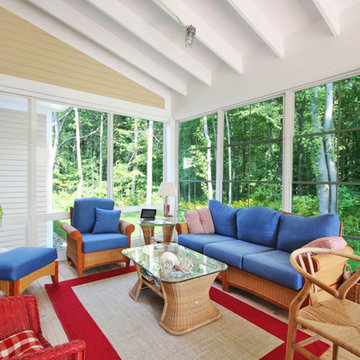91 ideas para terrazas beige
Filtrar por
Presupuesto
Ordenar por:Popular hoy
1 - 20 de 91 fotos
Artículo 1 de 3
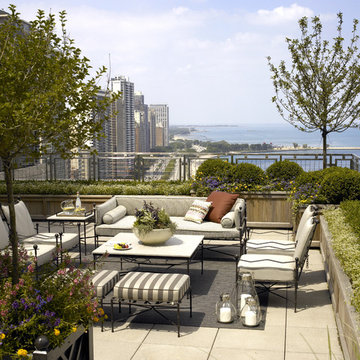
Scott Byron & Company Landscape Design
Foto de terraza clásica sin cubierta en azotea
Foto de terraza clásica sin cubierta en azotea

Modelo de terraza tropical de tamaño medio en anexo de casas y azotea con cocina exterior

Architect: Alterstudio Architecture
Photography: Casey Dunn
Named 2013 Project of the Year in Builder Magazine's Builder's Choice Awards!
Imagen de terraza minimalista grande sin cubierta en azotea
Imagen de terraza minimalista grande sin cubierta en azotea
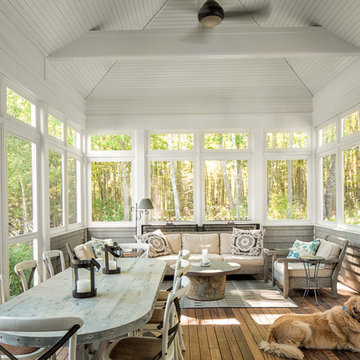
Construction by Maguire Construction, Inc. www.maguireconstruction.com
Foto de terraza tradicional de tamaño medio en patio trasero y anexo de casas con entablado y iluminación
Foto de terraza tradicional de tamaño medio en patio trasero y anexo de casas con entablado y iluminación
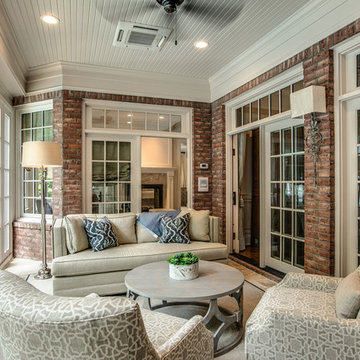
Showcase by Agent
Ejemplo de porche cerrado clásico de tamaño medio en patio trasero y anexo de casas con suelo de baldosas
Ejemplo de porche cerrado clásico de tamaño medio en patio trasero y anexo de casas con suelo de baldosas
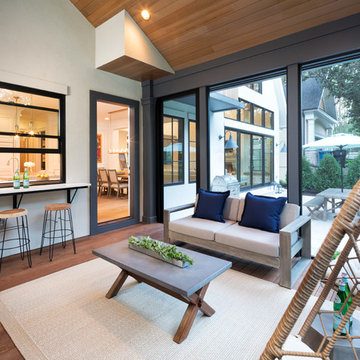
2018 Artisan Home Tour
Photo: LandMark Photography
Builder: John Kraemer & Sons

Ejemplo de terraza mediterránea de tamaño medio en patio delantero con losas de hormigón y iluminación
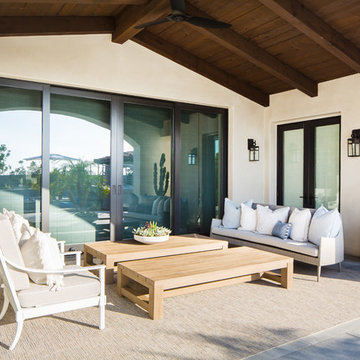
Ryan Garvin
Foto de terraza mediterránea extra grande en patio trasero y anexo de casas
Foto de terraza mediterránea extra grande en patio trasero y anexo de casas
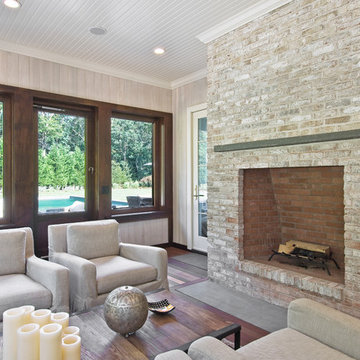
Wainscott South New Construction. Builder: Michael Frank Building Co. Designer: EB Designs
SOLD $5M
Poised on 1.25 acres from which the ocean a mile away is often heard and its breezes most definitely felt, this nearly completed 8,000 +/- sq ft residence offers masterful construction, consummate detail and impressive symmetry on three levels of living space. The journey begins as a double height paneled entry welcomes you into a sun drenched environment over richly stained oak floors. Spread out before you is the great room with coffered 10 ft ceilings and fireplace. Turn left past powder room, into the handsome formal dining room with coffered ceiling and chunky moldings. The heart and soul of your days will happen in the expansive kitchen, professionally equipped and bolstered by a butlers pantry leading to the dining room. The kitchen flows seamlessly into the family room with wainscotted 20' ceilings, paneling and room for a flatscreen TV over the fireplace. French doors open from here to the screened outdoor living room with fireplace. An expansive master with fireplace, his/her closets, steam shower and jacuzzi completes the first level. Upstairs, a second fireplaced master with private terrace and similar amenities reigns over 3 additional ensuite bedrooms. The finished basement offers recreational and media rooms, full bath and two staff lounges with deep window wells The 1.3acre property includes copious lawn and colorful landscaping that frame the Gunite pool and expansive slate patios. A convenient pool bath with access from both inside and outside the house is adjacent to the two car garage. Walk to the stores in Wainscott, bike to ocean at Beach Lane or shop in the nearby villages. Easily the best priced new construction with the most to offer south of the highway today.
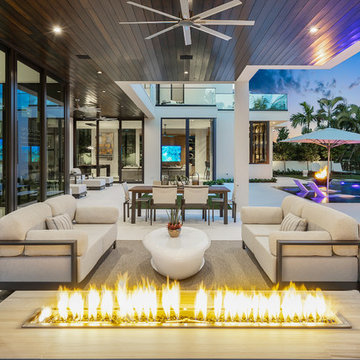
Modern home front entry features a voice over Internet Protocol Intercom Device to interface with the home's Crestron control system for voice communication at both the front door and gate.
Signature Estate featuring modern, warm, and clean-line design, with total custom details and finishes. The front includes a serene and impressive atrium foyer with two-story floor to ceiling glass walls and multi-level fire/water fountains on either side of the grand bronze aluminum pivot entry door. Elegant extra-large 47'' imported white porcelain tile runs seamlessly to the rear exterior pool deck, and a dark stained oak wood is found on the stairway treads and second floor. The great room has an incredible Neolith onyx wall and see-through linear gas fireplace and is appointed perfectly for views of the zero edge pool and waterway. The center spine stainless steel staircase has a smoked glass railing and wood handrail.
Photo courtesy Royal Palm Properties
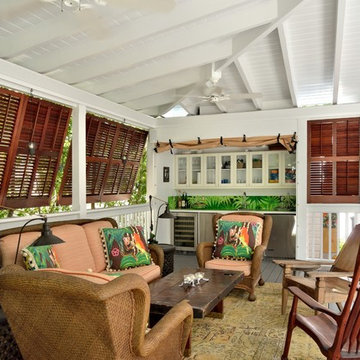
Barry Fitzgerald
Diseño de terraza tropical de tamaño medio en anexo de casas con entablado
Diseño de terraza tropical de tamaño medio en anexo de casas con entablado
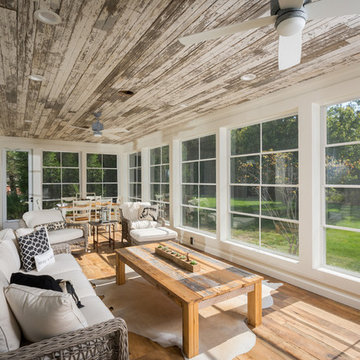
Todd Yarrington
Foto de porche cerrado tradicional renovado grande en patio trasero y anexo de casas
Foto de porche cerrado tradicional renovado grande en patio trasero y anexo de casas
91 ideas para terrazas beige
1
