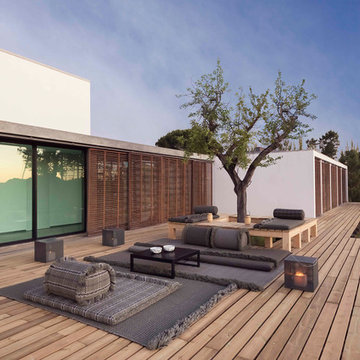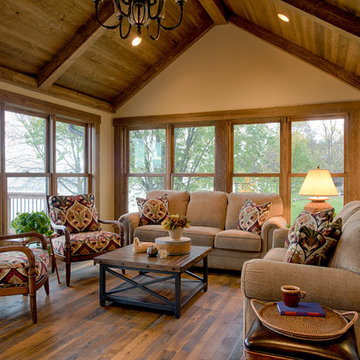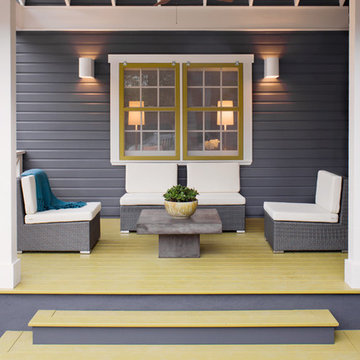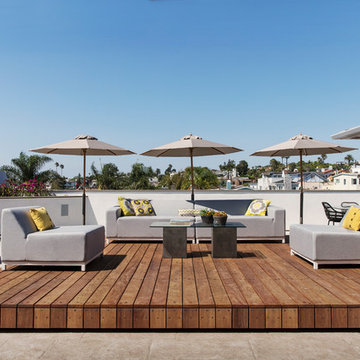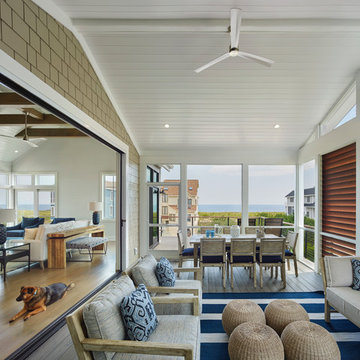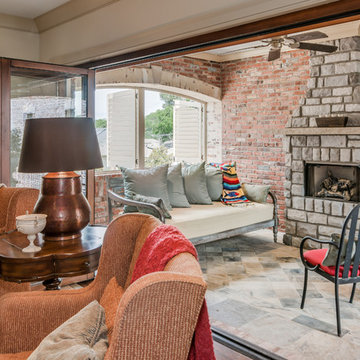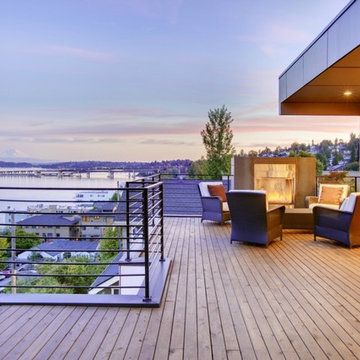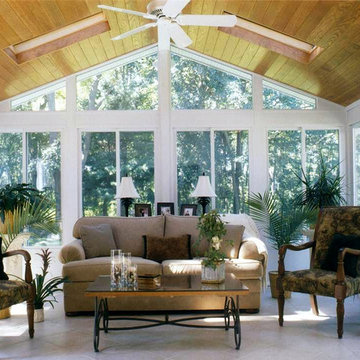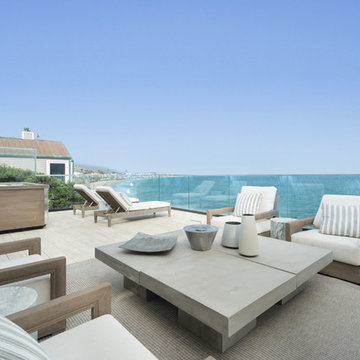2.845 ideas para terrazas
Filtrar por
Presupuesto
Ordenar por:Popular hoy
121 - 140 de 2845 fotos
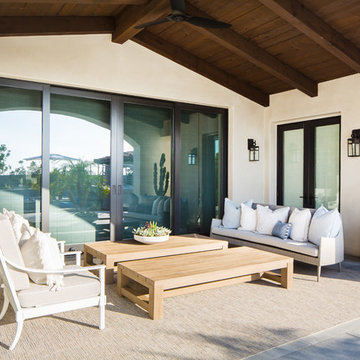
Ryan Garvin
Foto de terraza mediterránea extra grande en patio trasero y anexo de casas
Foto de terraza mediterránea extra grande en patio trasero y anexo de casas
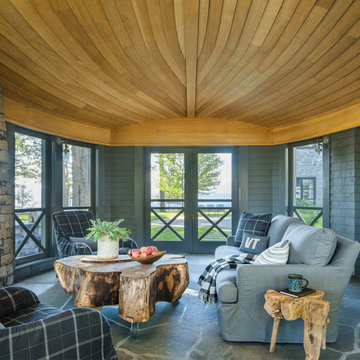
pc: Jim Westphalen Photography
Foto de porche cerrado costero grande con adoquines de piedra natural
Foto de porche cerrado costero grande con adoquines de piedra natural
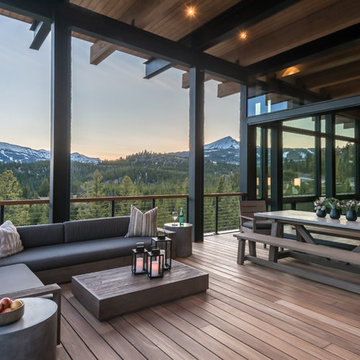
SAV Digital Environments -
Audrey Hall Photography -
Reid Smith Architects
Diseño de terraza actual grande en anexo de casas con barandilla de cable
Diseño de terraza actual grande en anexo de casas con barandilla de cable
Encuentra al profesional adecuado para tu proyecto
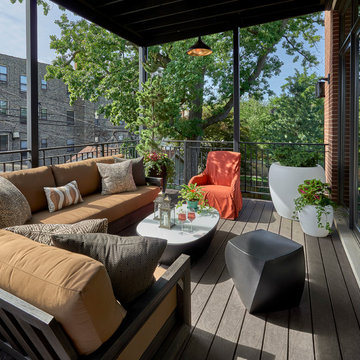
A sectional in tobacco brown, a relaxed, rust-colored lounge chair, a Frank Gehry Twist cube, and sculpted planters strike a modern chord, while throw pillow fabrics play more tribal notes.
Tony Soluri Photography
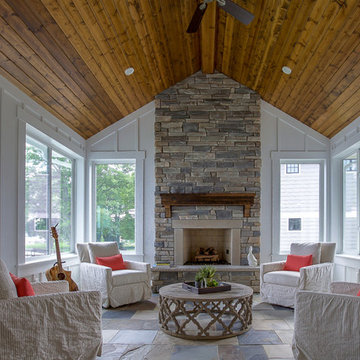
Cottage Home's 2016 Showcase Home, The Watershed, is fully furnished and outfitted in classic Cottage Home style. Located on the south side of Lake Macatawa, this house is available and move-in ready.
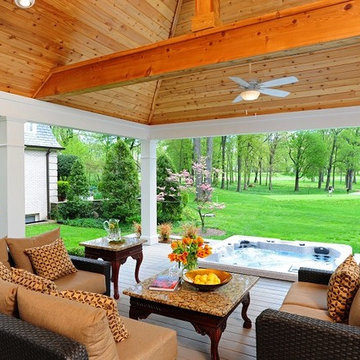
As far as unique outdoor living spaces go, this entire backyard makeover at Manor Country Club in Rockville, Maryland has the bases covered. A sandstone patio, AZEK-covered deck, cedar pergola, and hot tub were added to make this Montgomery County home stand out. The basement was also renovated and given a stone fireplace.
Situated on Manor's 18th tee box, the patio and pavilion feature open views, low-maintenance plantings, and all of the amenities one needs for entertaining. The integrated hot tub is integrated into the AZEK decking for easy and safe access. We also paved the driveway and laid stone for the front path.
Other features
Hot tub that is half under the awning and half exposed to the sky for excellent stargazing.
Integrated porch lighting
Stone flower boxes built into the multi-tiered patio
Materials
AZEK/TimberTech decking
Sandstone patio blocks
Cedar wood
Pressure-treated wood
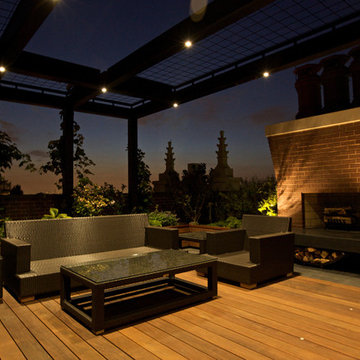
Rooftop deck for private residence. Great entertaining space with a grill, fireplace and the lights of Chicago all around.
Imagen de terraza minimalista de tamaño medio en azotea con brasero y pérgola
Imagen de terraza minimalista de tamaño medio en azotea con brasero y pérgola
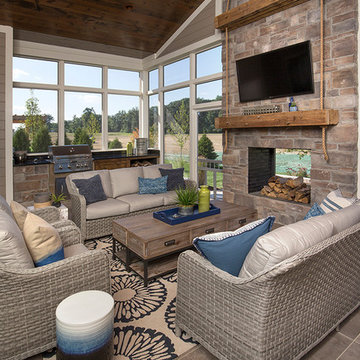
Screened Porch Tile: Dal Tile 24x24 Imagica, Color: Cosmo Unpolished
J.E. Evans Photography
Foto de terraza marinera con todos los revestimientos
Foto de terraza marinera con todos los revestimientos
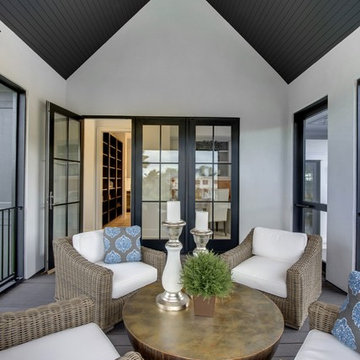
Design by Rauscher and Associates.
Photography by Spacecrafting.
Foto de porche cerrado clásico renovado en anexo de casas
Foto de porche cerrado clásico renovado en anexo de casas
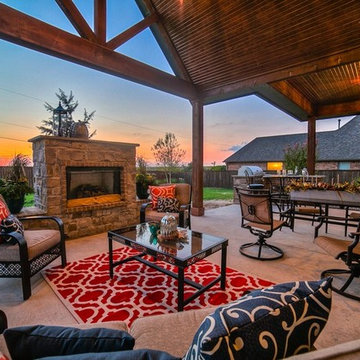
Diseño de terraza clásica renovada grande en patio trasero y anexo de casas con brasero y losas de hormigón
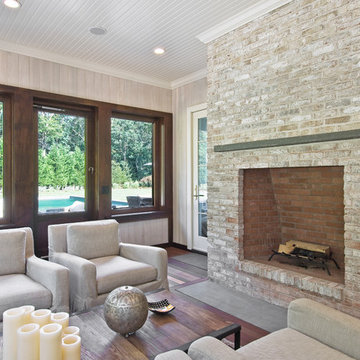
Wainscott South New Construction. Builder: Michael Frank Building Co. Designer: EB Designs
SOLD $5M
Poised on 1.25 acres from which the ocean a mile away is often heard and its breezes most definitely felt, this nearly completed 8,000 +/- sq ft residence offers masterful construction, consummate detail and impressive symmetry on three levels of living space. The journey begins as a double height paneled entry welcomes you into a sun drenched environment over richly stained oak floors. Spread out before you is the great room with coffered 10 ft ceilings and fireplace. Turn left past powder room, into the handsome formal dining room with coffered ceiling and chunky moldings. The heart and soul of your days will happen in the expansive kitchen, professionally equipped and bolstered by a butlers pantry leading to the dining room. The kitchen flows seamlessly into the family room with wainscotted 20' ceilings, paneling and room for a flatscreen TV over the fireplace. French doors open from here to the screened outdoor living room with fireplace. An expansive master with fireplace, his/her closets, steam shower and jacuzzi completes the first level. Upstairs, a second fireplaced master with private terrace and similar amenities reigns over 3 additional ensuite bedrooms. The finished basement offers recreational and media rooms, full bath and two staff lounges with deep window wells The 1.3acre property includes copious lawn and colorful landscaping that frame the Gunite pool and expansive slate patios. A convenient pool bath with access from both inside and outside the house is adjacent to the two car garage. Walk to the stores in Wainscott, bike to ocean at Beach Lane or shop in the nearby villages. Easily the best priced new construction with the most to offer south of the highway today.
2.845 ideas para terrazas
7
