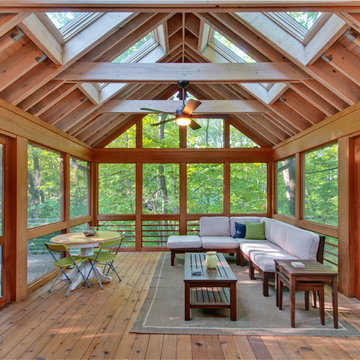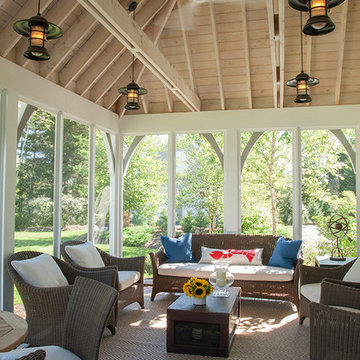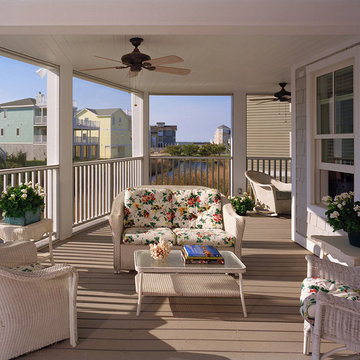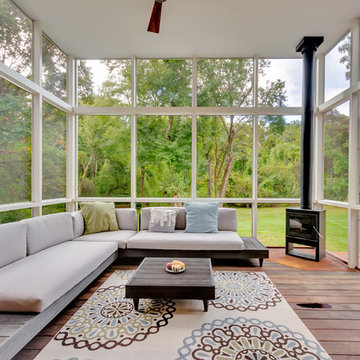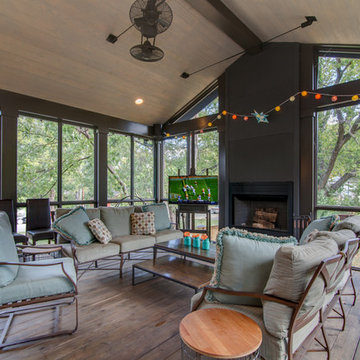152 ideas para terrazas con entablado
Filtrar por
Presupuesto
Ordenar por:Popular hoy
1 - 20 de 152 fotos
Artículo 1 de 3
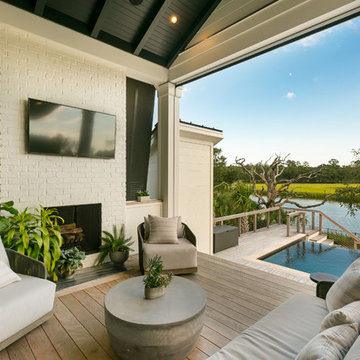
Patrick Brickman
Ejemplo de terraza clásica renovada de tamaño medio en patio trasero y anexo de casas con chimenea y entablado
Ejemplo de terraza clásica renovada de tamaño medio en patio trasero y anexo de casas con chimenea y entablado
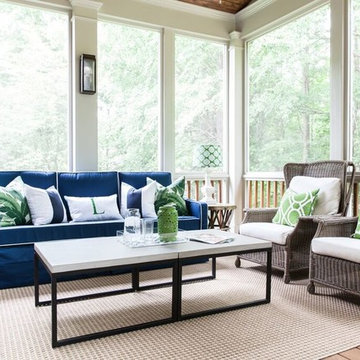
Custom Screen Porch Design and Furnishings selected by New South Home
Diseño de porche cerrado tradicional renovado grande en patio trasero y anexo de casas con entablado
Diseño de porche cerrado tradicional renovado grande en patio trasero y anexo de casas con entablado
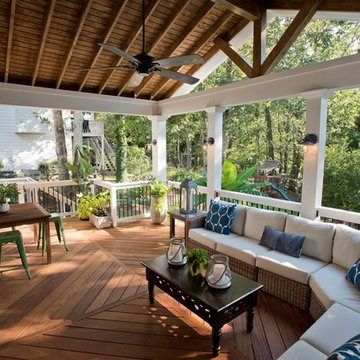
Our client wanted a rustic chic look for their covered porch. We gave the crown molding and trim a more formal look, but kept the floor and roof more rustic.
At Atlanta Porch & Patio we are dedicated to building beautiful custom porches, decks, and outdoor living spaces throughout the metro Atlanta area. Our mission is to turn our clients’ ideas, dreams, and visions into personalized, tangible outcomes. Clients of Atlanta Porch & Patio rest easy knowing each step of their project is performed to the highest standards of honesty, integrity, and dependability. Our team of builders and craftsmen are licensed, insured, and always up to date on trends, products, designs, and building codes. We are constantly educating ourselves in order to provide our clients the best services at the best prices.
We deliver the ultimate professional experience with every step of our projects. After setting up a consultation through our website or by calling the office, we will meet with you in your home to discuss all of your ideas and concerns. After our initial meeting and site consultation, we will compile a detailed design plan and quote complete with renderings and a full listing of the materials to be used. Upon your approval, we will then draw up the necessary paperwork and decide on a project start date. From demo to cleanup, we strive to deliver your ultimate relaxation destination on time and on budget.
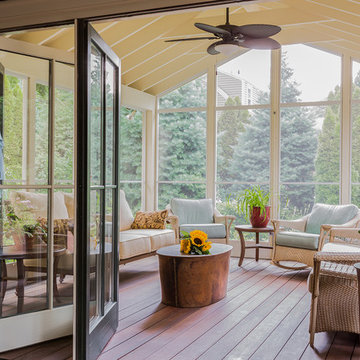
Michael Lee Photography
Foto de porche cerrado clásico de tamaño medio en anexo de casas y patio trasero con entablado
Foto de porche cerrado clásico de tamaño medio en anexo de casas y patio trasero con entablado
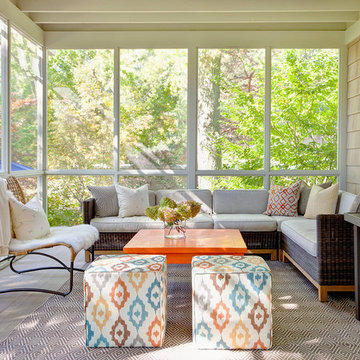
Modelo de porche cerrado tradicional de tamaño medio en anexo de casas y patio trasero con entablado
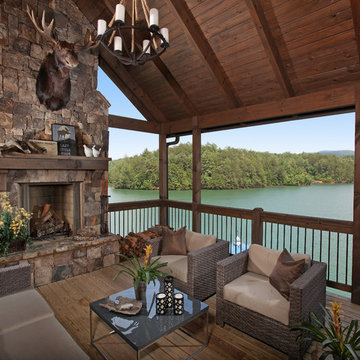
This outdoor living space provides the perfect setting to enjoy by the fire while gazing across the water. Modern Rustic Living at its best.
Modelo de terraza rural de tamaño medio en patio trasero y anexo de casas con brasero y entablado
Modelo de terraza rural de tamaño medio en patio trasero y anexo de casas con brasero y entablado
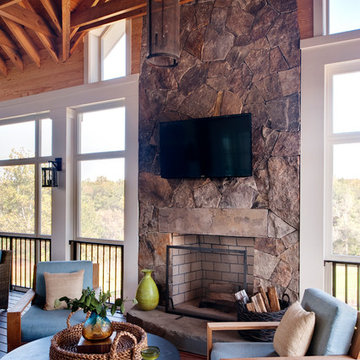
Ansel Olson
Foto de terraza tradicional renovada grande en anexo de casas y patio trasero con entablado y brasero
Foto de terraza tradicional renovada grande en anexo de casas y patio trasero con entablado y brasero
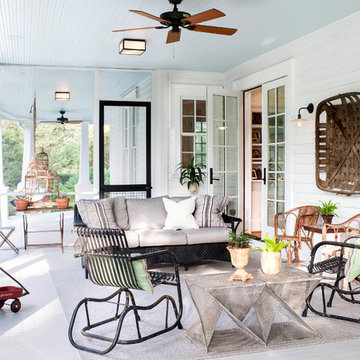
Lissa Gotwals Photography
Diseño de porche cerrado clásico grande en patio trasero y anexo de casas con entablado
Diseño de porche cerrado clásico grande en patio trasero y anexo de casas con entablado

The cozy front porch has a built-in ceiling heater to help socializing in the cool evenings John Wilbanks Photography
Imagen de terraza de estilo americano en anexo de casas con entablado
Imagen de terraza de estilo americano en anexo de casas con entablado
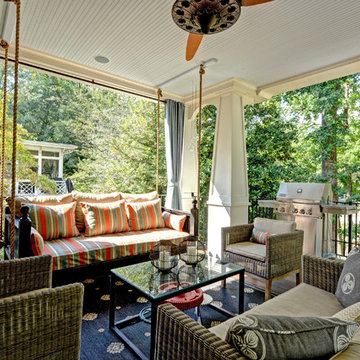
Imagen de terraza clásica grande en anexo de casas y patio trasero con entablado
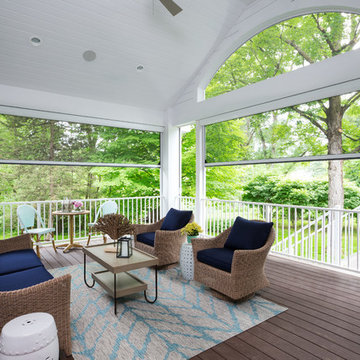
Vaulted ceiling over the covered screen porch which leads to the grill deck. - Photo by Landmark Photography
Imagen de porche cerrado clásico renovado grande en patio trasero y anexo de casas con entablado
Imagen de porche cerrado clásico renovado grande en patio trasero y anexo de casas con entablado
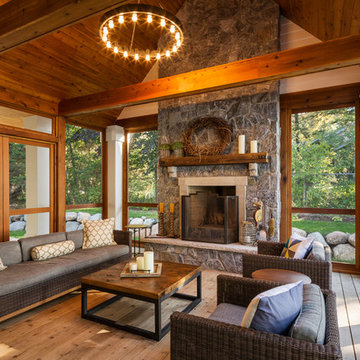
Corey Gaffer Photography
Imagen de porche cerrado rural de tamaño medio en patio lateral y anexo de casas con entablado
Imagen de porche cerrado rural de tamaño medio en patio lateral y anexo de casas con entablado
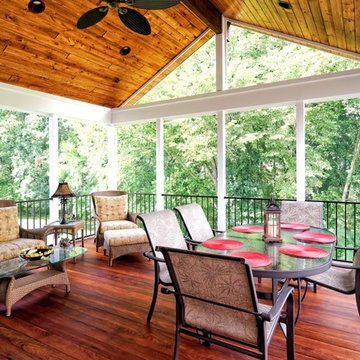
Gabled Cedar roof over screened in porch with Brazilian Ipe Flooring. Located in Fairfax, VA
Diseño de porche cerrado rural grande en patio trasero y anexo de casas con entablado
Diseño de porche cerrado rural grande en patio trasero y anexo de casas con entablado
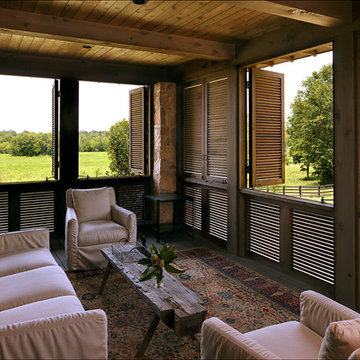
Featured in Southern Living, May 2013.
This project began with an existing house of most humble beginnings and the final product really eclipsed the original structure. On a wonderful working farm with timber farming, horse barns and lots of large lakes and wild game the new layout enables a much fuller enjoyment of nature for this family and their friends. The look and feel is just as natural as its setting- stone and cedar shakes with lots of porches and as the owner likes to say, lots of space for animal heads on the wall!
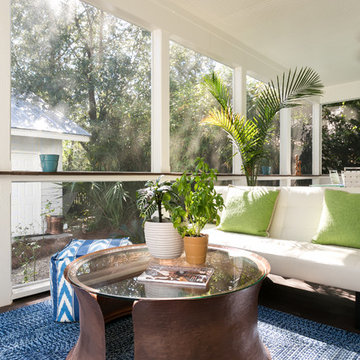
Imagen de porche cerrado clásico renovado de tamaño medio en patio trasero y anexo de casas con entablado
152 ideas para terrazas con entablado
1
