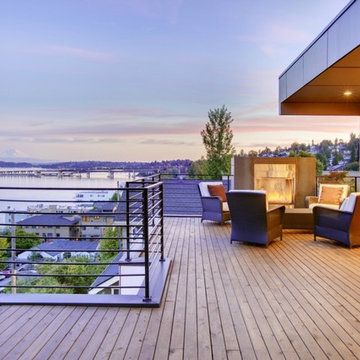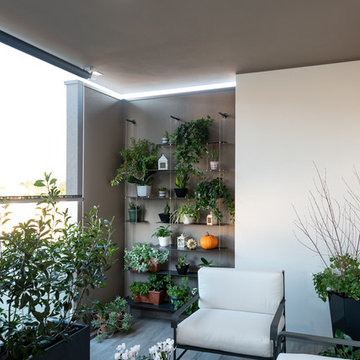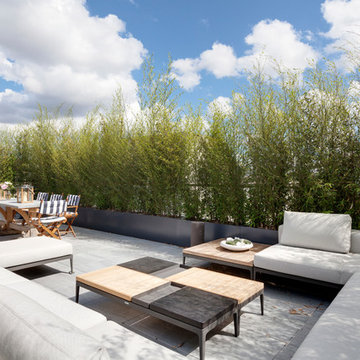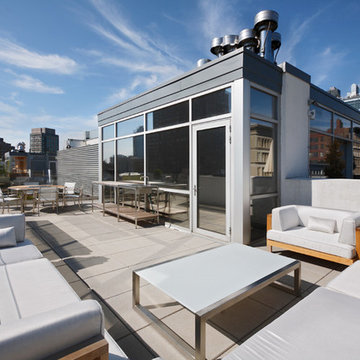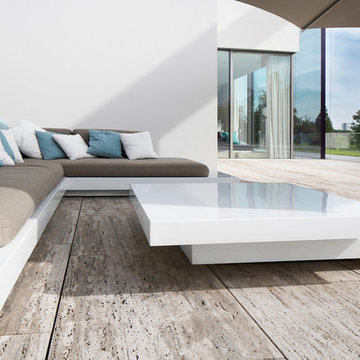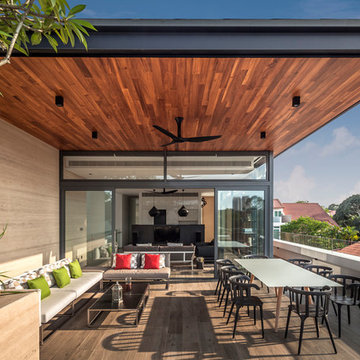645 ideas para terrazas contemporáneas
Filtrar por
Presupuesto
Ordenar por:Popular hoy
1 - 20 de 645 fotos
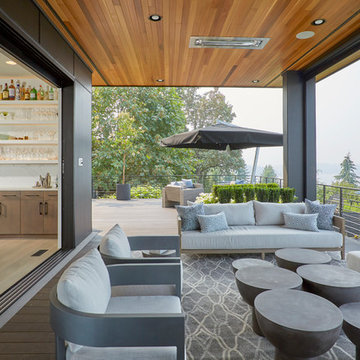
The black sliding doors can be completely open to create the perfect indoor-outdoor living experience.
Ejemplo de terraza actual grande en anexo de casas
Ejemplo de terraza actual grande en anexo de casas
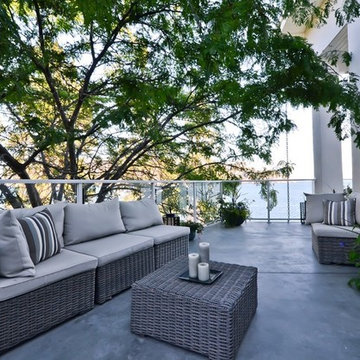
Concrete deck, glass and aluminum railings.
Modelo de terraza actual de tamaño medio sin cubierta en patio trasero
Modelo de terraza actual de tamaño medio sin cubierta en patio trasero
Encuentra al profesional adecuado para tu proyecto
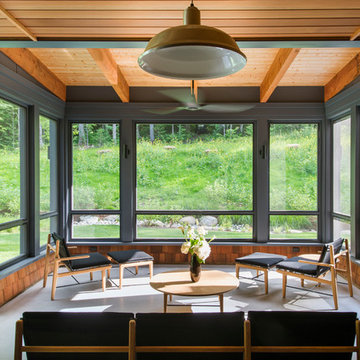
This house is discreetly tucked into its wooded site in the Mad River Valley near the Sugarbush Resort in Vermont. The soaring roof lines complement the slope of the land and open up views though large windows to a meadow planted with native wildflowers. The house was built with natural materials of cedar shingles, fir beams and native stone walls. These materials are complemented with innovative touches including concrete floors, composite exterior wall panels and exposed steel beams. The home is passively heated by the sun, aided by triple pane windows and super-insulated walls.
Photo by: Nat Rea Photography
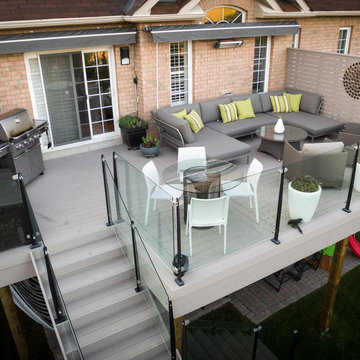
Miro Simecek
Ejemplo de terraza contemporánea de tamaño medio sin cubierta en patio trasero
Ejemplo de terraza contemporánea de tamaño medio sin cubierta en patio trasero
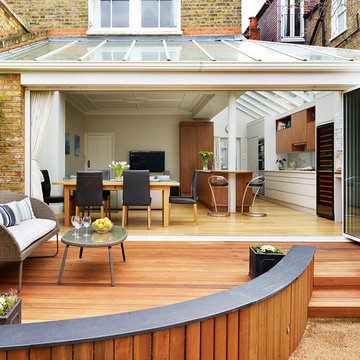
We designed this bespoke kitchen be in harmony with the outdoor space with spray-painted Little Greene French Grey Mid and immaculately veneered book-matched American black walnut cabinets.
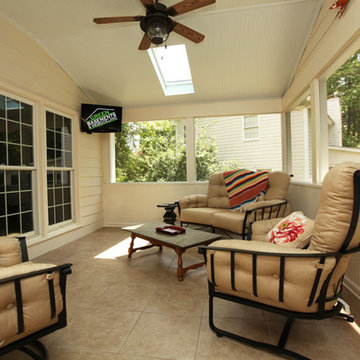
New deck and enclosed porch.
Modelo de porche cerrado actual de tamaño medio en patio trasero y anexo de casas con suelo de baldosas
Modelo de porche cerrado actual de tamaño medio en patio trasero y anexo de casas con suelo de baldosas
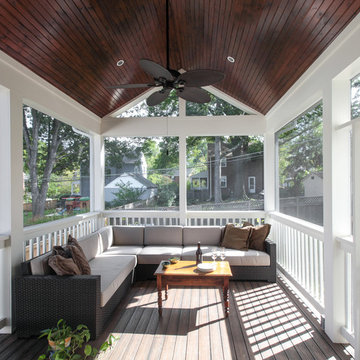
EnviroHomeDesign LLC
Modelo de porche cerrado actual grande en patio trasero y anexo de casas con entablado
Modelo de porche cerrado actual grande en patio trasero y anexo de casas con entablado
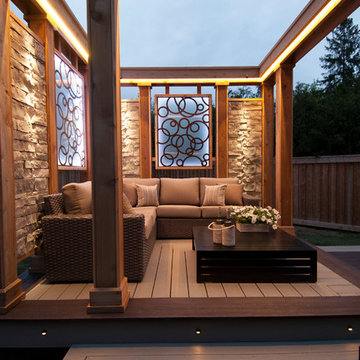
Designed by Paul Lafrance and built on HGTV's "Decked Out" episode, "The Triangle Deck".
Diseño de terraza contemporánea de tamaño medio sin cubierta en patio trasero
Diseño de terraza contemporánea de tamaño medio sin cubierta en patio trasero
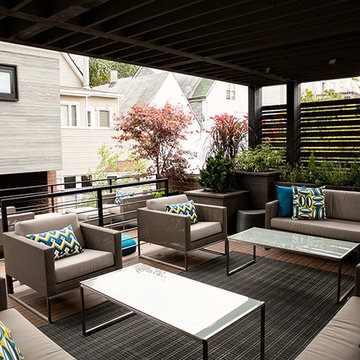
Chicago Rooftop Deck
Imagen de terraza actual de tamaño medio en azotea con pérgola
Imagen de terraza actual de tamaño medio en azotea con pérgola
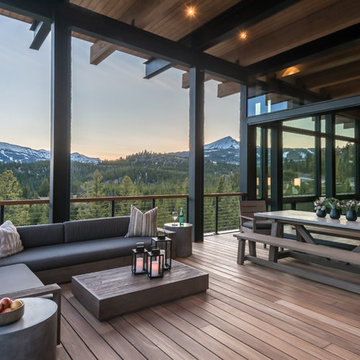
SAV Digital Environments -
Audrey Hall Photography -
Reid Smith Architects
Diseño de terraza actual grande en anexo de casas con barandilla de cable
Diseño de terraza actual grande en anexo de casas con barandilla de cable
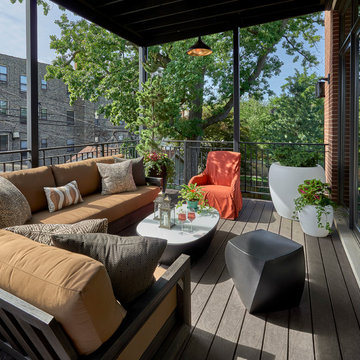
A sectional in tobacco brown, a relaxed, rust-colored lounge chair, a Frank Gehry Twist cube, and sculpted planters strike a modern chord, while throw pillow fabrics play more tribal notes.
Tony Soluri Photography
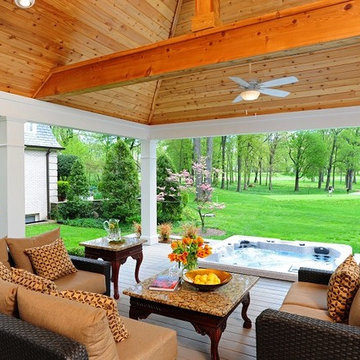
As far as unique outdoor living spaces go, this entire backyard makeover at Manor Country Club in Rockville, Maryland has the bases covered. A sandstone patio, AZEK-covered deck, cedar pergola, and hot tub were added to make this Montgomery County home stand out. The basement was also renovated and given a stone fireplace.
Situated on Manor's 18th tee box, the patio and pavilion feature open views, low-maintenance plantings, and all of the amenities one needs for entertaining. The integrated hot tub is integrated into the AZEK decking for easy and safe access. We also paved the driveway and laid stone for the front path.
Other features
Hot tub that is half under the awning and half exposed to the sky for excellent stargazing.
Integrated porch lighting
Stone flower boxes built into the multi-tiered patio
Materials
AZEK/TimberTech decking
Sandstone patio blocks
Cedar wood
Pressure-treated wood
645 ideas para terrazas contemporáneas
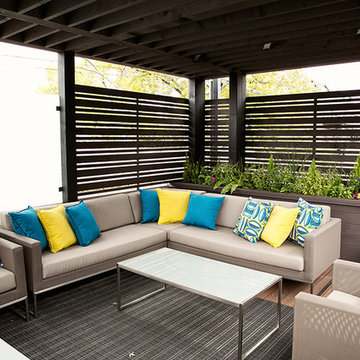
Chicago Rooftop Deck
Imagen de terraza actual de tamaño medio en azotea con pérgola
Imagen de terraza actual de tamaño medio en azotea con pérgola
1

