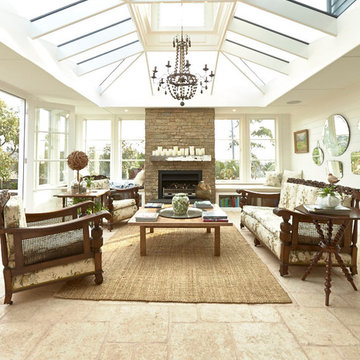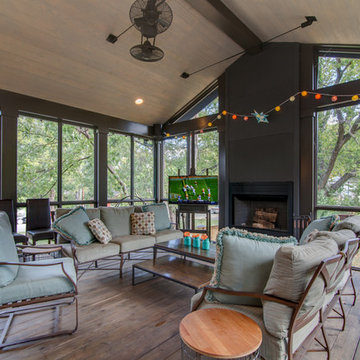279 ideas para terrazas clásicas renovadas
Filtrar por
Presupuesto
Ordenar por:Popular hoy
1 - 20 de 279 fotos
Artículo 1 de 3

Imagine entertaining on this incredible screened-in porch complete with 2 skylights, custom trim, and a transitional style ceiling fan.
Diseño de porche cerrado tradicional renovado grande en patio trasero y anexo de casas con entablado
Diseño de porche cerrado tradicional renovado grande en patio trasero y anexo de casas con entablado
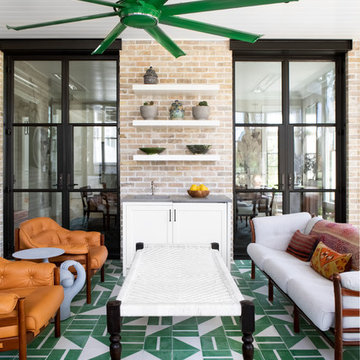
Austin Victorian by Chango & Co.
Architectural Advisement & Interior Design by Chango & Co.
Architecture by William Hablinski
Construction by J Pinnelli Co.
Photography by Sarah Elliott
Encuentra al profesional adecuado para tu proyecto
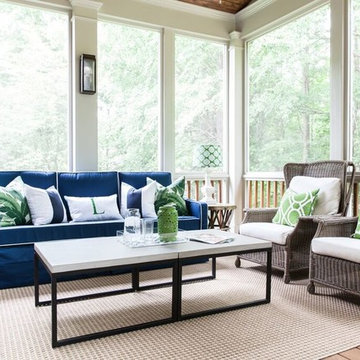
Custom Screen Porch Design and Furnishings selected by New South Home
Diseño de porche cerrado tradicional renovado grande en patio trasero y anexo de casas con entablado
Diseño de porche cerrado tradicional renovado grande en patio trasero y anexo de casas con entablado
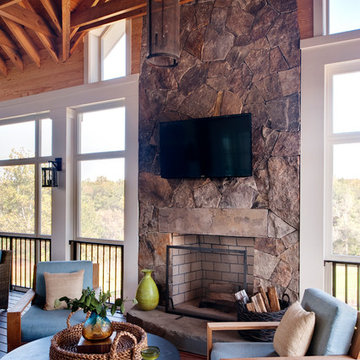
Ansel Olson
Foto de terraza tradicional renovada grande en anexo de casas y patio trasero con entablado y brasero
Foto de terraza tradicional renovada grande en anexo de casas y patio trasero con entablado y brasero
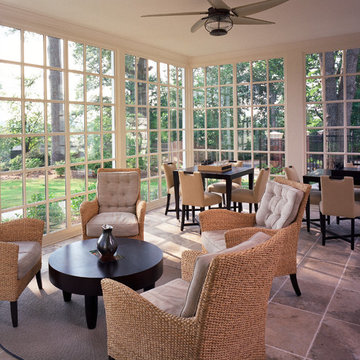
Imagen de terraza clásica renovada en anexo de casas con suelo de baldosas
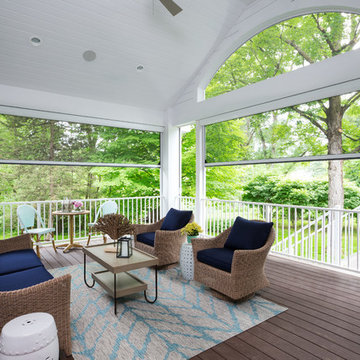
Vaulted ceiling over the covered screen porch which leads to the grill deck. - Photo by Landmark Photography
Imagen de porche cerrado clásico renovado grande en patio trasero y anexo de casas con entablado
Imagen de porche cerrado clásico renovado grande en patio trasero y anexo de casas con entablado
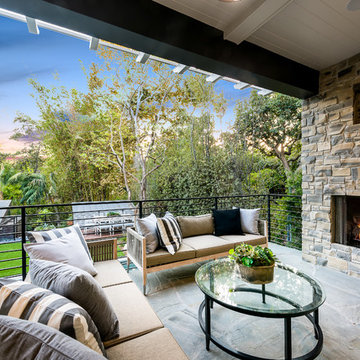
Set upon an oversized and highly sought-after creekside lot in Brentwood, this two story home and full guest home exude a casual, contemporary farmhouse style and vibe. The main residence boasts 5 bedrooms and 5.5 bathrooms, each ensuite with thoughtful touches that accentuate the home’s overall classic finishes. The master retreat opens to a large balcony overlooking the yard accented by mature bamboo and palms. Other features of the main house include European white oak floors, recessed lighting, built in speaker system, attached 2-car garage and a laundry room with 2 sets of state-of-the-art Samsung washers and dryers. The bedroom suite on the first floor enjoys its own entrance, making it ideal for guests. The open concept kitchen features Calacatta marble countertops, Wolf appliances, wine storage, dual sinks and dishwashers and a walk-in butler’s pantry. The loggia is accessed via La Cantina bi-fold doors that fully open for year-round alfresco dining on the terrace, complete with an outdoor fireplace. The wonderfully imagined yard contains a sparkling pool and spa and a crisp green lawn and lovely deck and patio areas. Step down further to find the detached guest home, which was recognized with a Decade Honor Award by the Los Angeles Chapter of the AIA in 2006, and, in fact, was a frequent haunt of Frank Gehry who inspired its cubist design. The guest house has a bedroom and bathroom, living area, a newly updated kitchen and is surrounded by lush landscaping that maximizes its creekside setting, creating a truly serene oasis.
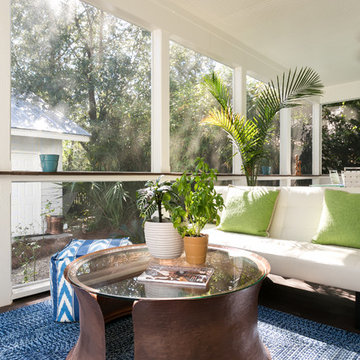
Imagen de porche cerrado clásico renovado de tamaño medio en patio trasero y anexo de casas con entablado
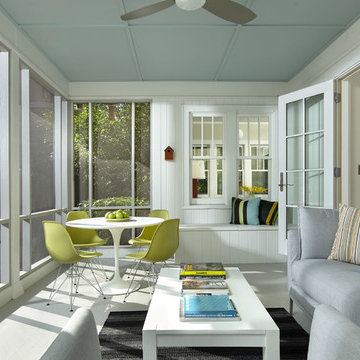
Karen Melvin
Modelo de porche cerrado clásico renovado de tamaño medio en patio trasero y anexo de casas
Modelo de porche cerrado clásico renovado de tamaño medio en patio trasero y anexo de casas
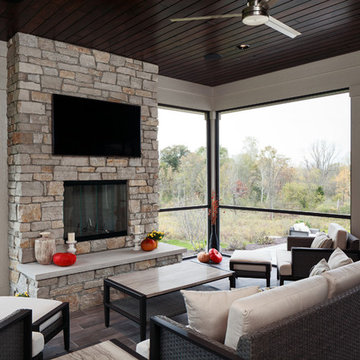
The Cicero is a modern styled home for today’s contemporary lifestyle. It features sweeping facades with deep overhangs, tall windows, and grand outdoor patio. The contemporary lifestyle is reinforced through a visually connected array of communal spaces. The kitchen features a symmetrical plan with large island and is connected to the dining room through a wide opening flanked by custom cabinetry. Adjacent to the kitchen, the living and sitting rooms are connected to one another by a see-through fireplace. The communal nature of this plan is reinforced downstairs with a lavish wet-bar and roomy living space, perfect for entertaining guests. Lastly, with vaulted ceilings and grand vistas, the master suite serves as a cozy retreat from today’s busy lifestyle.
Photographer: Brad Gillette
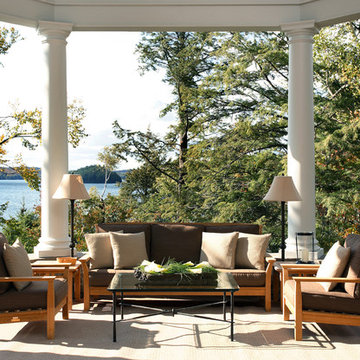
Foto de terraza tradicional renovada grande en patio trasero y anexo de casas con entablado
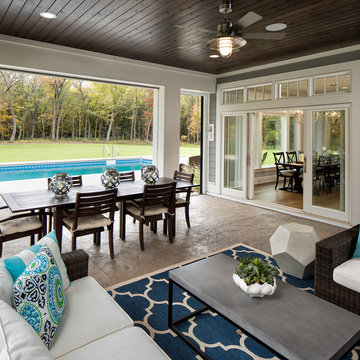
Diseño de porche cerrado clásico renovado extra grande en anexo de casas con suelo de hormigón estampado
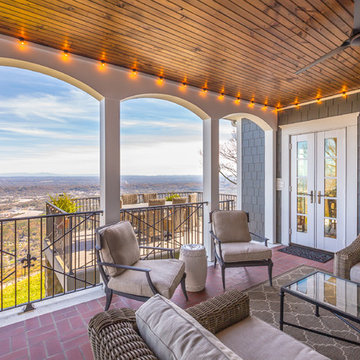
Enhance your gorgeous views with our spectacular string lighting.
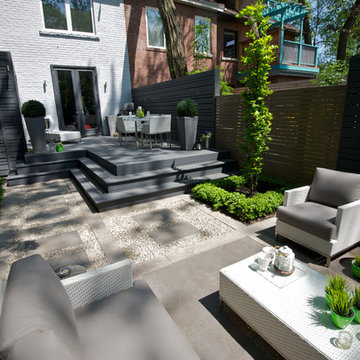
For more inspiring outdoor spaces and how we can help you transform yours visit www.sanderdesign.com
Photo credit John Loper
Imagen de terraza tradicional renovada pequeña en patio trasero
Imagen de terraza tradicional renovada pequeña en patio trasero
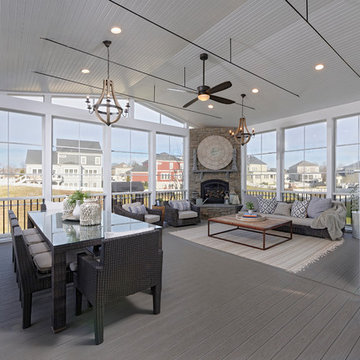
Foto de porche cerrado clásico renovado en patio lateral y anexo de casas con entablado y todos los revestimientos
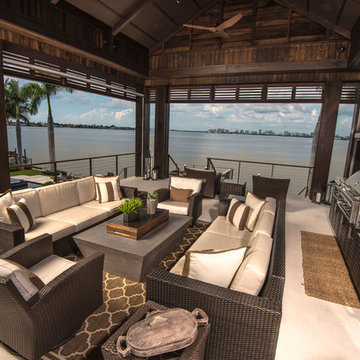
Outdoor kitchen and waterfront living area.
Ejemplo de terraza tradicional renovada extra grande en patio trasero y anexo de casas con cocina exterior y suelo de baldosas
Ejemplo de terraza tradicional renovada extra grande en patio trasero y anexo de casas con cocina exterior y suelo de baldosas
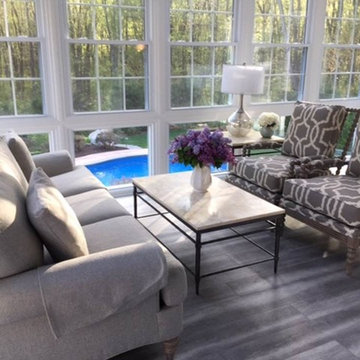
Recently added four season porch addition designed by Marty Holick for Ethan Allen Danbury. To see more of Marty's work please visit his Houzz page at https://www.houzz.com/pro/martyholickdesign/marty-holick-design
279 ideas para terrazas clásicas renovadas
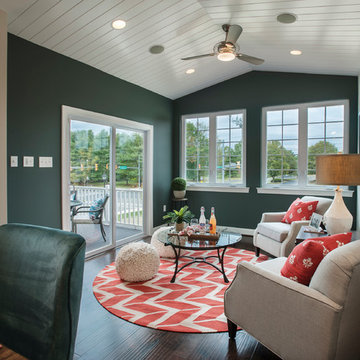
Two teal accent walls make a statement in this sunroom against the gorgeous and crisp white ceiling details. The perfect place to entertain, relax and enjoy!
1
