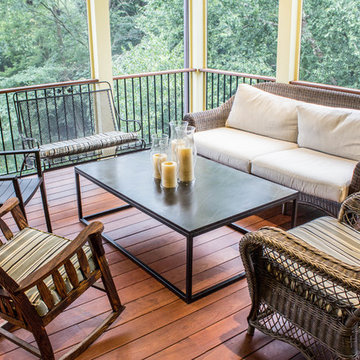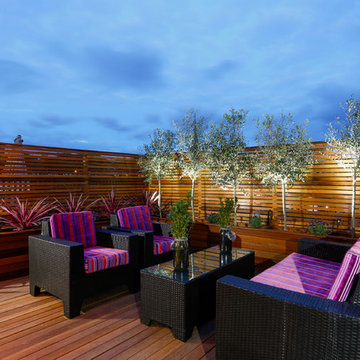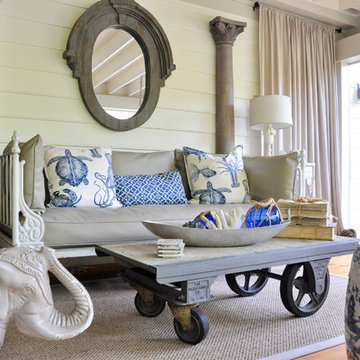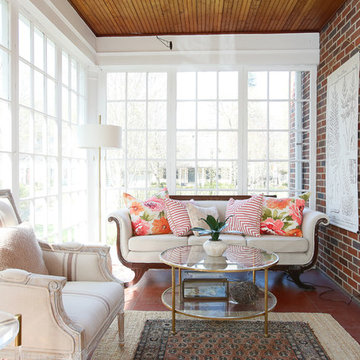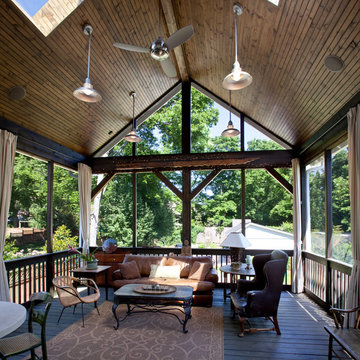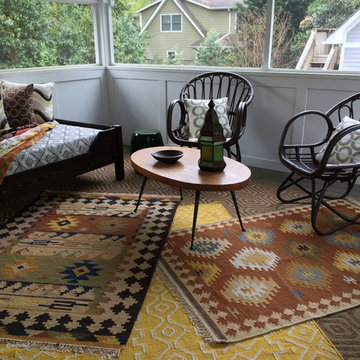77 ideas para terrazas eclécticas
Filtrar por
Presupuesto
Ordenar por:Popular hoy
1 - 20 de 77 fotos
Artículo 1 de 3
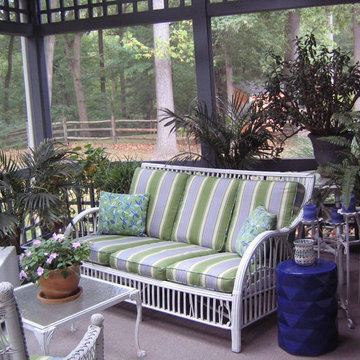
A screen porch is a perfect place to enjoy the outdoors even in the rain! The tongue & groove lattice both above and below the screens creates striking and sturdy walls that wrap the entire porch. This outdoor room is a little mixture of a life time of collections - vintage wicker furniture, cask iron coffee table, garden stools, candles and an array of plants - all make this space a cozy and comfy spot to enjoy the view!
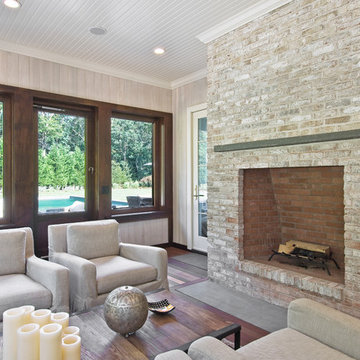
Wainscott South New Construction. Builder: Michael Frank Building Co. Designer: EB Designs
SOLD $5M
Poised on 1.25 acres from which the ocean a mile away is often heard and its breezes most definitely felt, this nearly completed 8,000 +/- sq ft residence offers masterful construction, consummate detail and impressive symmetry on three levels of living space. The journey begins as a double height paneled entry welcomes you into a sun drenched environment over richly stained oak floors. Spread out before you is the great room with coffered 10 ft ceilings and fireplace. Turn left past powder room, into the handsome formal dining room with coffered ceiling and chunky moldings. The heart and soul of your days will happen in the expansive kitchen, professionally equipped and bolstered by a butlers pantry leading to the dining room. The kitchen flows seamlessly into the family room with wainscotted 20' ceilings, paneling and room for a flatscreen TV over the fireplace. French doors open from here to the screened outdoor living room with fireplace. An expansive master with fireplace, his/her closets, steam shower and jacuzzi completes the first level. Upstairs, a second fireplaced master with private terrace and similar amenities reigns over 3 additional ensuite bedrooms. The finished basement offers recreational and media rooms, full bath and two staff lounges with deep window wells The 1.3acre property includes copious lawn and colorful landscaping that frame the Gunite pool and expansive slate patios. A convenient pool bath with access from both inside and outside the house is adjacent to the two car garage. Walk to the stores in Wainscott, bike to ocean at Beach Lane or shop in the nearby villages. Easily the best priced new construction with the most to offer south of the highway today.
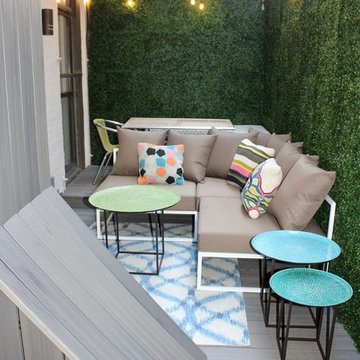
Lena Lalvani
Imagen de terraza bohemia pequeña sin cubierta en azotea
Imagen de terraza bohemia pequeña sin cubierta en azotea
Encuentra al profesional adecuado para tu proyecto
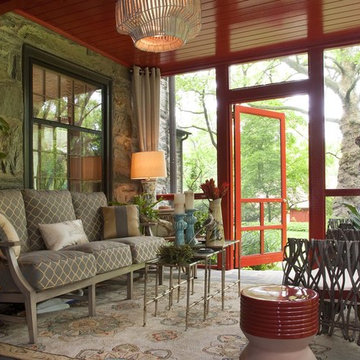
Foto de terraza ecléctica pequeña en anexo de casas y patio trasero con todos los revestimientos, adoquines de piedra natural y iluminación
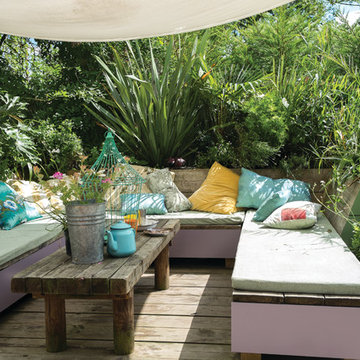
This bohemian outdoor seating area is suited to outdoor entertaining and parties, the seating area is painted in Brassica No.271, while the wooden panels behind are Calke Green No.34.
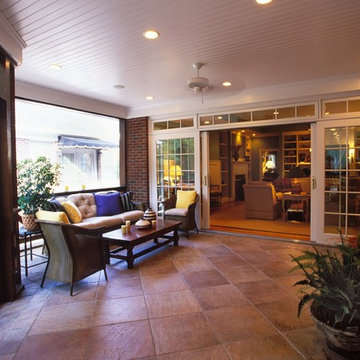
Ejemplo de terraza ecléctica extra grande en patio trasero y anexo de casas con barandilla de madera
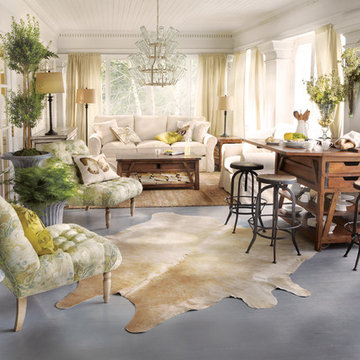
The Baldwin sofa is featured amongst other exlusive-to-Arhaus furnishings. Visit www.arhaus.com to browse collections.
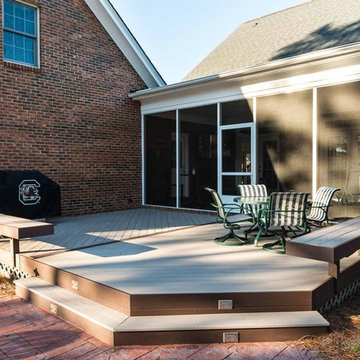
At this NE Columbia, SC home, we custom designed and built an outdoor living combination space that included a patio, retaining wall and fire pit along with a screened porch and deck.
Photos courtesy Archadeck of Central South Carolina
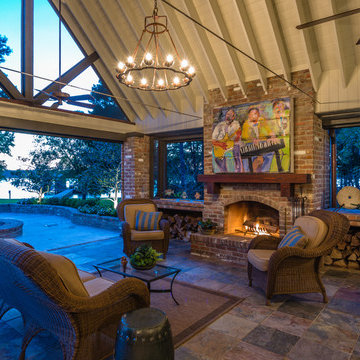
English Tudor Riverside Remodel With Elegant Details
Modelo de terraza bohemia grande en patio trasero con brasero y adoquines de piedra natural
Modelo de terraza bohemia grande en patio trasero con brasero y adoquines de piedra natural
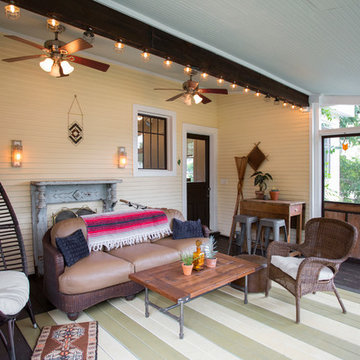
Photo: Caroline Sharpnack © 2018 Houzz
Modelo de porche cerrado ecléctico en anexo de casas con entablado
Modelo de porche cerrado ecléctico en anexo de casas con entablado
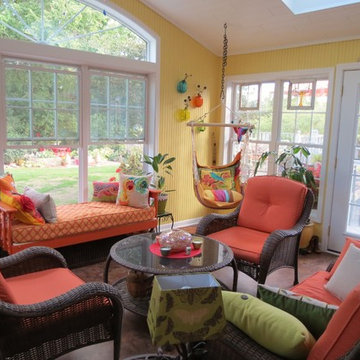
Taken from the other angle of the room this shows the lovely large windows along the wall that help this to become a beautiful sunroom.
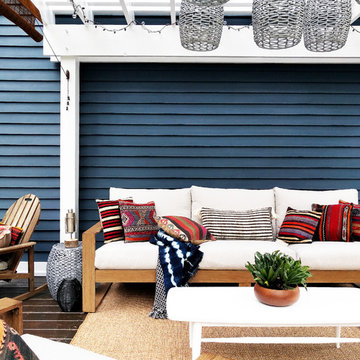
Photo by insiemehouse.com
Diseño de terraza ecléctica extra grande en patio trasero con pérgola
Diseño de terraza ecléctica extra grande en patio trasero con pérgola
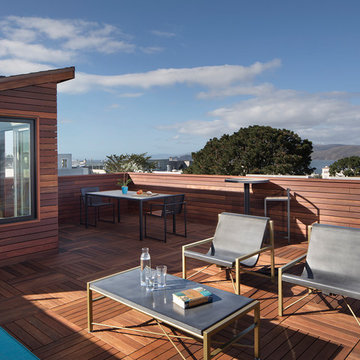
A family of avid hikers, surfers, and all-around outdoor enthusiasts asked us to create a rooftop family gathering space that better connected their lives to the natural wonders of the Golden Gate.
Built smack dab in the middle of (and above) an existing three-story house, our biggest challenges were (in order of sleepless nights), waterproofing, concealing steel beams and columns, and detailing quality and sustainable materials that will withstand exposure to the rugged coastal elements.
It was a great pleasure to work with clients who appreciate how the built environment can complement the natural. It is our hope that the design celebrates this connection for years to come.
Structural Engineer: Pivot Structural Engineering
General Contractor: Jeff King & Co.
Photographer: Paul Dyer
77 ideas para terrazas eclécticas
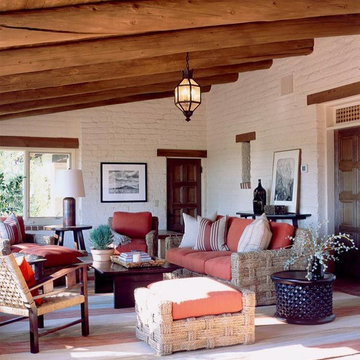
The Arizona room commands garden views that can be enjoyed from hand-woven rope furniture and covered in ginger-hued stonewashed linen. Photography by Joshua Klein
1
