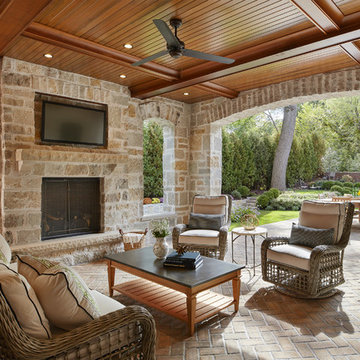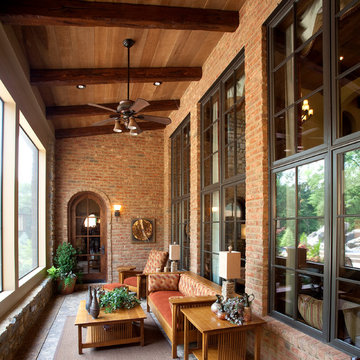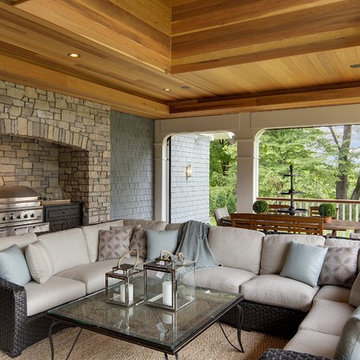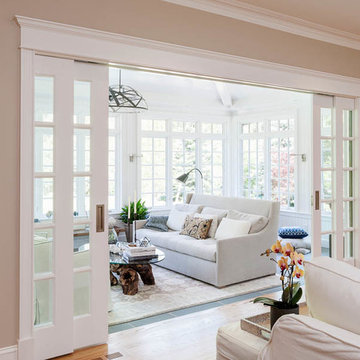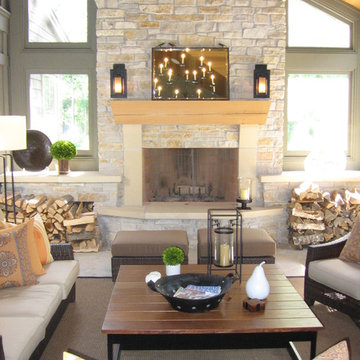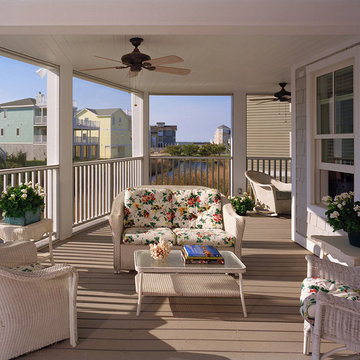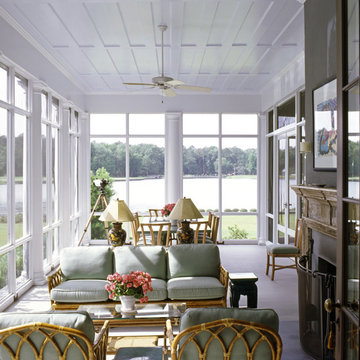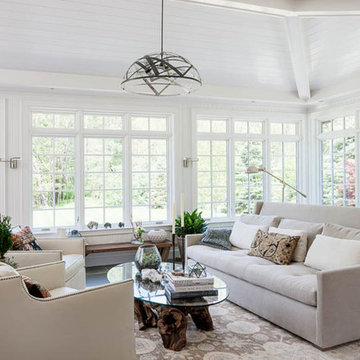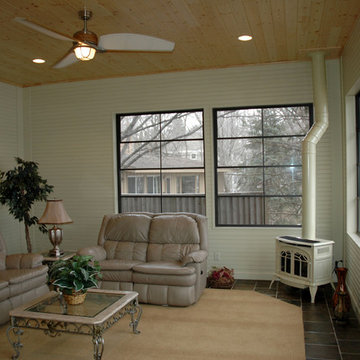608 ideas para terrazas clásicas
Filtrar por
Presupuesto
Ordenar por:Popular hoy
1 - 20 de 608 fotos
Artículo 1 de 3

Jeffrey Jakucyk: Photographer
Imagen de terraza tradicional grande en anexo de casas y patio trasero con iluminación
Imagen de terraza tradicional grande en anexo de casas y patio trasero con iluminación

Photography by Spacecrafting
Ejemplo de porche cerrado tradicional en anexo de casas con entablado
Ejemplo de porche cerrado tradicional en anexo de casas con entablado
Encuentra al profesional adecuado para tu proyecto
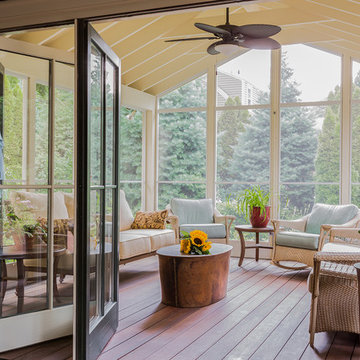
Michael Lee Photography
Foto de porche cerrado clásico de tamaño medio en anexo de casas y patio trasero con entablado
Foto de porche cerrado clásico de tamaño medio en anexo de casas y patio trasero con entablado
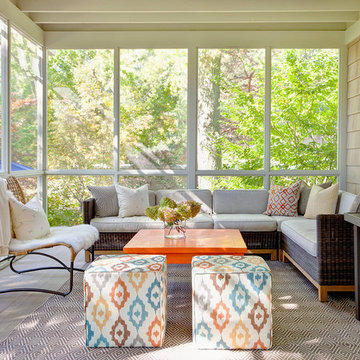
Modelo de porche cerrado tradicional de tamaño medio en anexo de casas y patio trasero con entablado
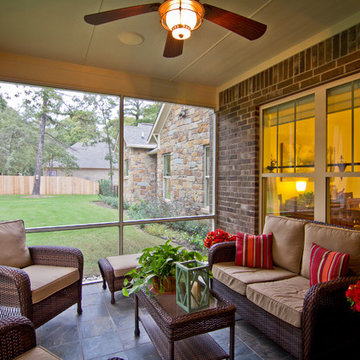
Mr. and Mrs. Page commissioned me to design a home with an open floor plan and an Arts and Crafts design aesthetic. Because the retired couple meant to make this house their "forever home", I incorporated aging-in-place principles. Although the house clocks in at around 2,200 s.f., the massing and siting makes it appear much larger. I minimized circulation space and expressed the interior program through the forms of the exterior. Copious number of windows allow for constant connection to the rural outdoor setting as you move throughout the house.

Linda McDougald, principal and lead designer of Linda McDougald Design l Postcard from Paris Home, re-designed and renovated her home, which now showcases an innovative mix of contemporary and antique furnishings set against a dramatic linen, white, and gray palette.
The English country home features floors of dark-stained oak, white painted hardwood, and Lagos Azul limestone. Antique lighting marks most every room, each of which is filled with exquisite antiques from France. At the heart of the re-design was an extensive kitchen renovation, now featuring a La Cornue Chateau range, Sub-Zero and Miele appliances, custom cabinetry, and Waterworks tile.
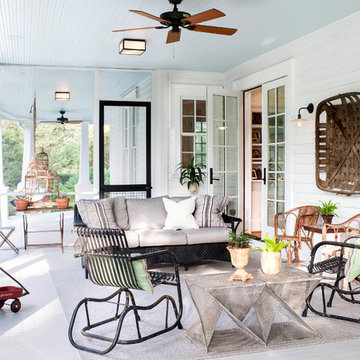
Lissa Gotwals Photography
Diseño de porche cerrado clásico grande en patio trasero y anexo de casas con entablado
Diseño de porche cerrado clásico grande en patio trasero y anexo de casas con entablado
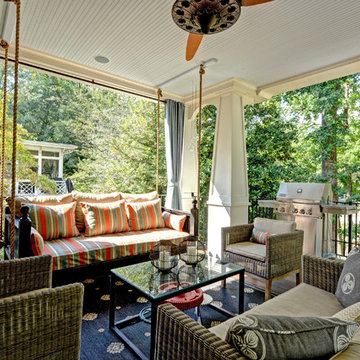
Imagen de terraza clásica grande en anexo de casas y patio trasero con entablado
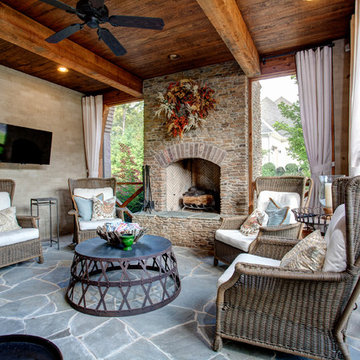
Off the main entrance there is comfy sitting area with the large stone fireplace that can be seen from the front of the home. The flooring and wood ceiling match that of the entryway offering a seamless transition to the outdoor living space.
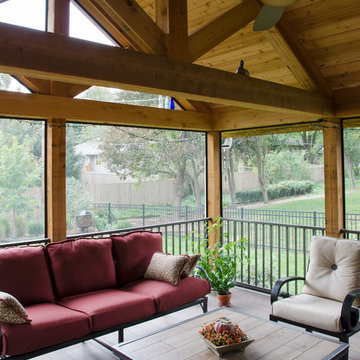
visual anthology photography
Ejemplo de porche cerrado clásico de tamaño medio en patio trasero y anexo de casas con adoquines de piedra natural
Ejemplo de porche cerrado clásico de tamaño medio en patio trasero y anexo de casas con adoquines de piedra natural
608 ideas para terrazas clásicas
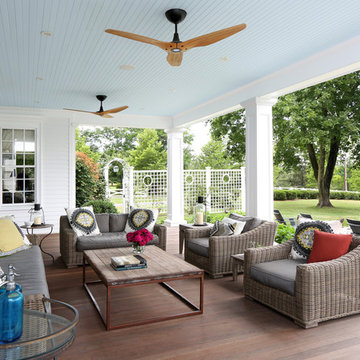
This spacious outdoor living space connects to both the kitchen and the family room with its wood paneled ceiling, square tapered columns, and mahagony floors. Tom Grimes Photography
1
