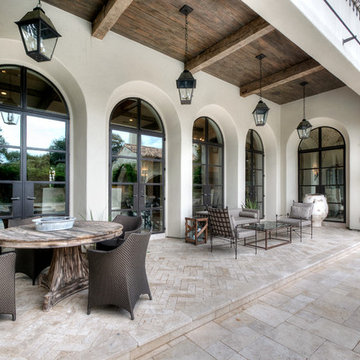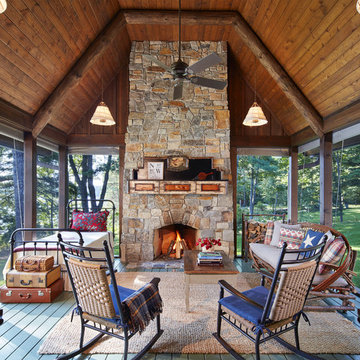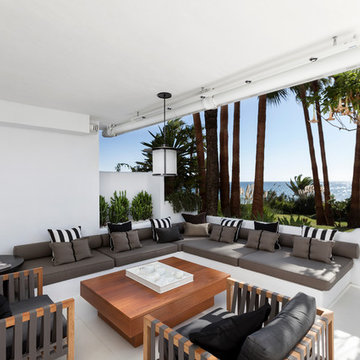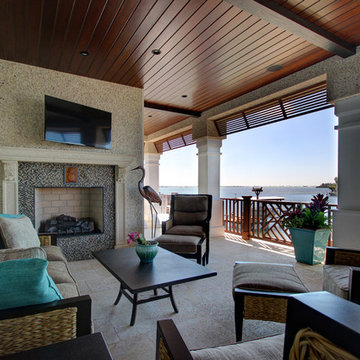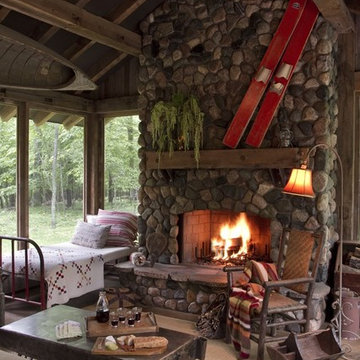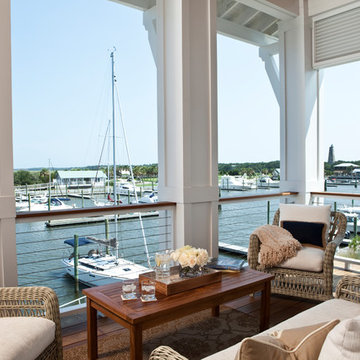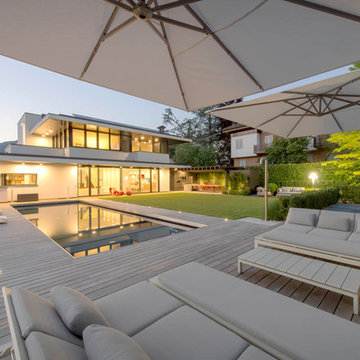759 ideas para terrazas con todos los revestimientos
Filtrar por
Presupuesto
Ordenar por:Popular hoy
1 - 20 de 759 fotos
Artículo 1 de 3

Mechanical pergola louvers, heaters, fire table and custom bar make this a 4-season destination. Photography: Van Inwegen Digital Arts.
Foto de terraza actual en azotea con pérgola
Foto de terraza actual en azotea con pérgola

Proyecto realizado por Meritxell Ribé - The Room Studio
Construcción: The Room Work
Fotografías: Mauricio Fuertes
Ejemplo de terraza industrial de tamaño medio en patio trasero con toldo
Ejemplo de terraza industrial de tamaño medio en patio trasero con toldo

Imagine entertaining on this incredible screened-in porch complete with 2 skylights, custom trim, and a transitional style ceiling fan.
Diseño de porche cerrado tradicional renovado grande en patio trasero y anexo de casas con entablado
Diseño de porche cerrado tradicional renovado grande en patio trasero y anexo de casas con entablado

Diseño de terraza tradicional renovada en patio trasero y anexo de casas con adoquines de piedra natural

Photography: Jason Stemple
Modelo de porche cerrado costero grande en anexo de casas
Modelo de porche cerrado costero grande en anexo de casas
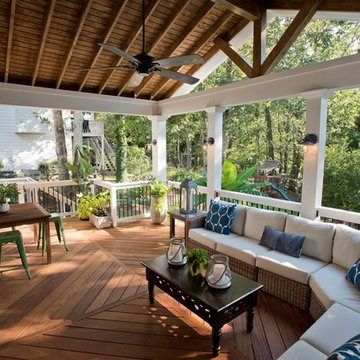
Our client wanted a rustic chic look for their covered porch. We gave the crown molding and trim a more formal look, but kept the floor and roof more rustic.
At Atlanta Porch & Patio we are dedicated to building beautiful custom porches, decks, and outdoor living spaces throughout the metro Atlanta area. Our mission is to turn our clients’ ideas, dreams, and visions into personalized, tangible outcomes. Clients of Atlanta Porch & Patio rest easy knowing each step of their project is performed to the highest standards of honesty, integrity, and dependability. Our team of builders and craftsmen are licensed, insured, and always up to date on trends, products, designs, and building codes. We are constantly educating ourselves in order to provide our clients the best services at the best prices.
We deliver the ultimate professional experience with every step of our projects. After setting up a consultation through our website or by calling the office, we will meet with you in your home to discuss all of your ideas and concerns. After our initial meeting and site consultation, we will compile a detailed design plan and quote complete with renderings and a full listing of the materials to be used. Upon your approval, we will then draw up the necessary paperwork and decide on a project start date. From demo to cleanup, we strive to deliver your ultimate relaxation destination on time and on budget.
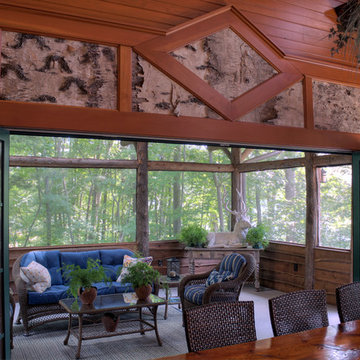
Screened porch opens to living area via folding doors, that can close off the space in winter. Wicker, blue cushions and greenery complement the birch bark details
Stuart Barrett photography

This view of this Chicago rooftop deck from the guest bedroom. The cedar pergola is lit up at night underneath. On top of the pergola is live roof material which provide shade and beauty from above. The walls are sleek and contemporary using two three materials. Cedar, steel, and frosted acrylic panels. The modern rooftop is on a garage in wicker park. The decking on the rooftop is composite and built over a frame. Roof has irrigation system to water all plants.
Bradley Foto, Chris Bradley
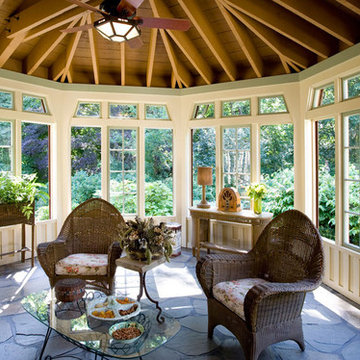
OL + expanded this North Shore waterfront bungalow to include a new library, two sleeping porches, a third floor billiard and game room, and added a conservatory. The design is influenced by the Arts and Crafts style of the existing house. A two-story gatehouse with similar architectural details, was designed to include a garage and second floor loft-style living quarters. The late landscape architect, Dale Wagner, developed the site to create picturesque views throughout the property as well as from every room.
Contractor: Fanning Builders- Jamie Fanning
Millwork & Carpentry: Slim Larson Design
Photographer: Peter Vanderwarker Photography
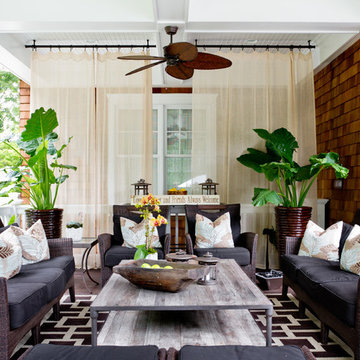
Photo: Rikki Snyder © 2013 Houzz
Ejemplo de terraza exótica en anexo de casas con entablado
Ejemplo de terraza exótica en anexo de casas con entablado
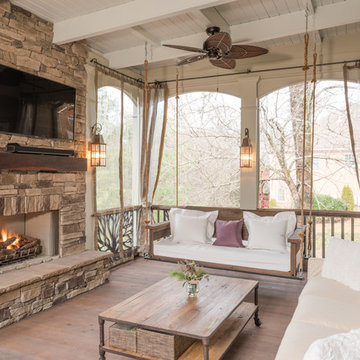
The Porch Company designed and built this porch adding our Barnwood Bedswing, All Season Curtains, Branches Railings and Barnwood mantel.
Swing available at porchco.com/products/bed-swings/
Railings available at porchco.com/products/railings/
Photo by J. Paul Moore Photography
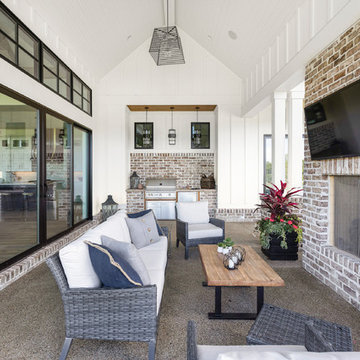
The Home Aesthetic
Imagen de terraza campestre grande en patio lateral y anexo de casas con fuente y losas de hormigón
Imagen de terraza campestre grande en patio lateral y anexo de casas con fuente y losas de hormigón
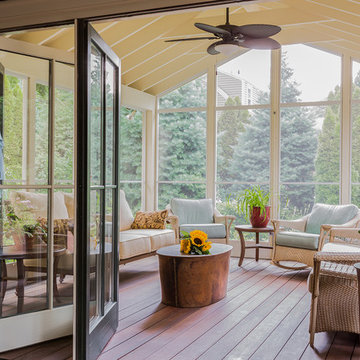
Michael Lee Photography
Foto de porche cerrado clásico de tamaño medio en anexo de casas y patio trasero con entablado
Foto de porche cerrado clásico de tamaño medio en anexo de casas y patio trasero con entablado
759 ideas para terrazas con todos los revestimientos
1
